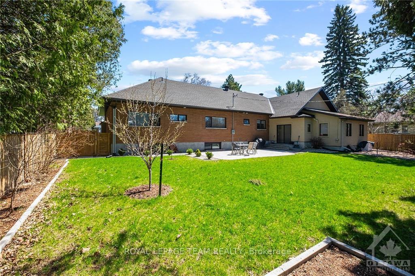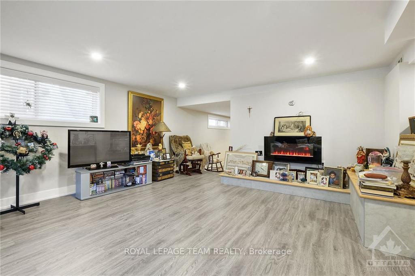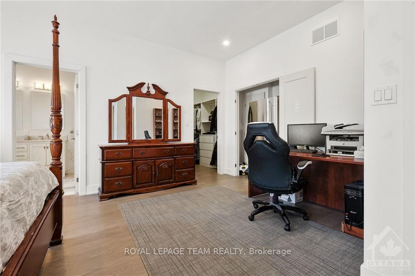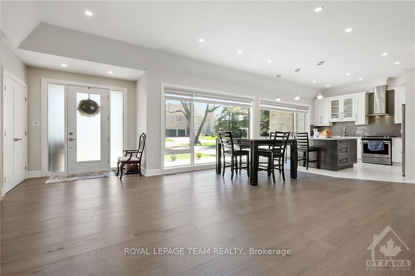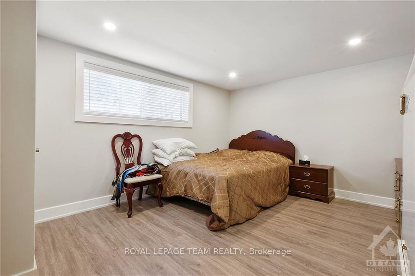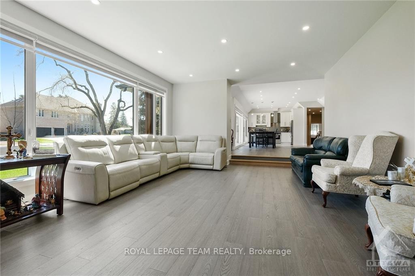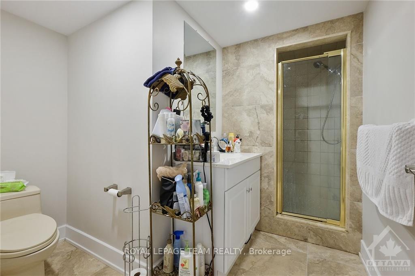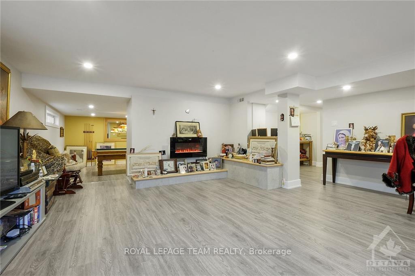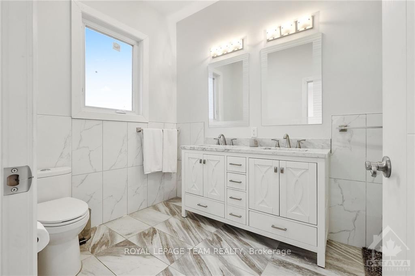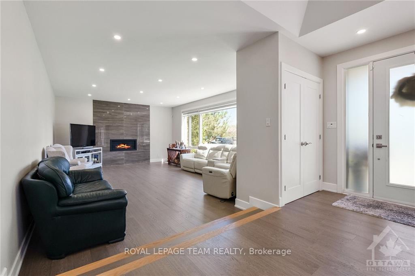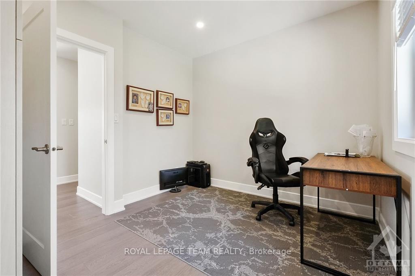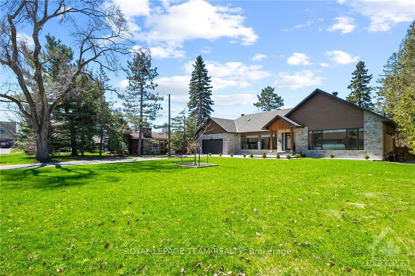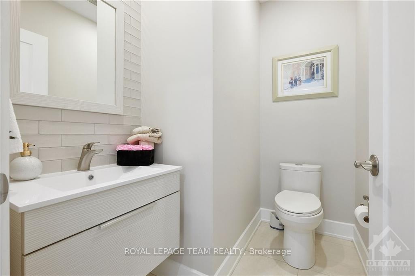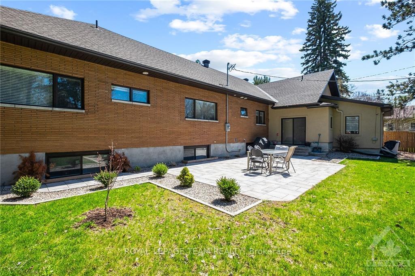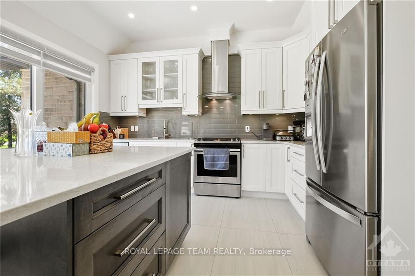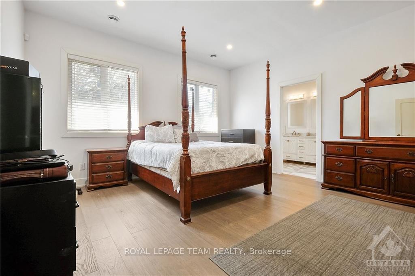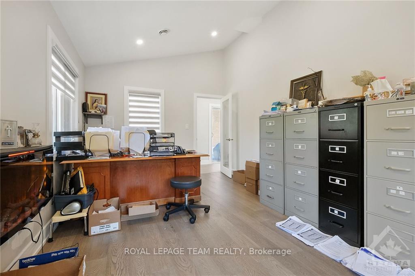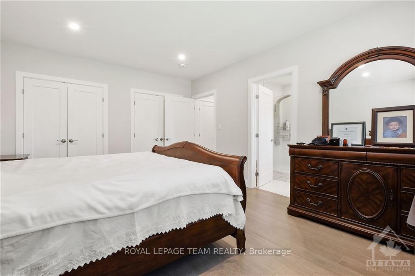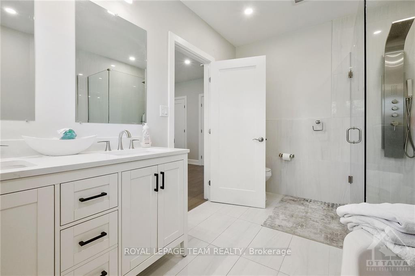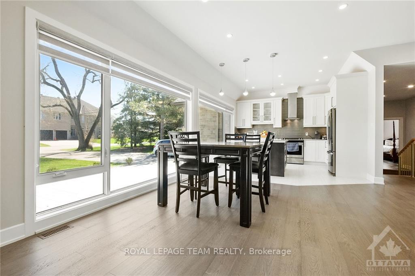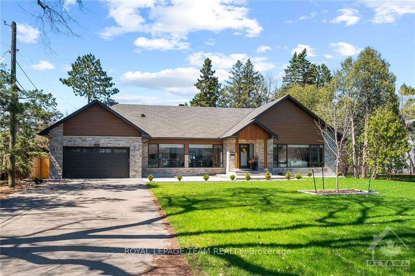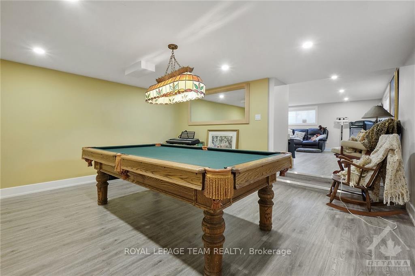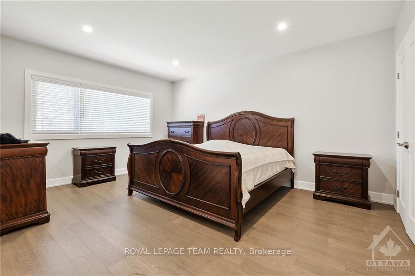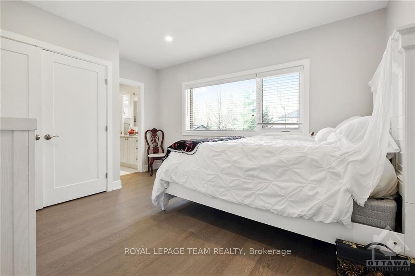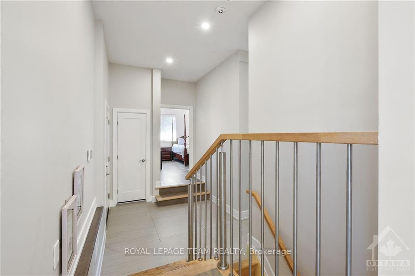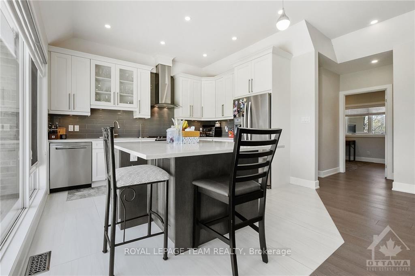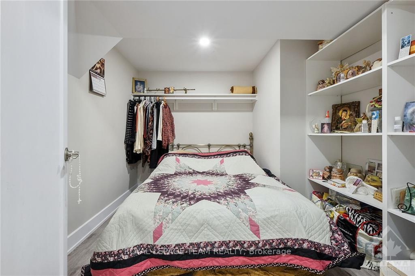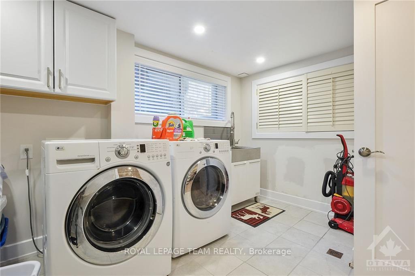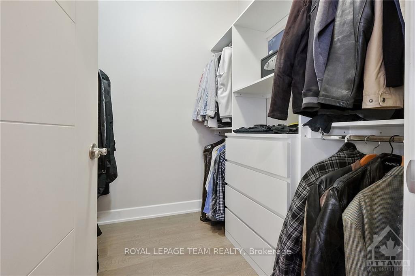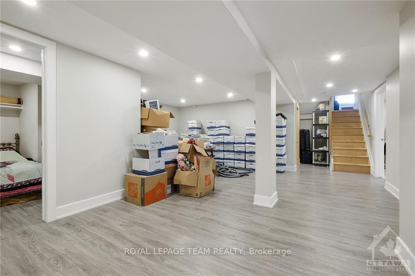$2,599,900
Available - For Sale
Listing ID: X9515950
1898 BARNHART Pl , Alta Vista and Area, K1H 5B6, Ontario
| Explore an exquisite and versatile living space, ideal for both professionals and families. This fully renovated home boasts three spacious bedrooms on the main floor, each with a modern ensuite for ultimate comfort and privacy. Two adaptable offices can be converted into additional bedrooms, or a section of the house can be converted into an independent in-law suite with its own office and private entrance. The heart of the home is an open-concept living and family area featuring a gourmet kitchen with high-end appliances and ample counter space. The finished lower level includes another bedroom and expansive living quarters. Outside, a manicured backyard serves as a private oasis for relaxation and entertainment. Situated in a highly sought-after neighborhood, this property offers unparalleled convenience with walking distance to parks, top schools, hospitals, and shopping centers. The vibrant community atmosphere makes it perfect for both families and professionals., Flooring: Tile, Flooring: Hardwood |
| Price | $2,599,900 |
| Taxes: | $11600.00 |
| Address: | 1898 BARNHART Pl , Alta Vista and Area, K1H 5B6, Ontario |
| Lot Size: | 95.00 x 160.00 (Feet) |
| Directions/Cross Streets: | Head east on Smyth from Alta Vista and take the second right onto Barnhart, or go south on Alta Vist |
| Rooms: | 20 |
| Rooms +: | 0 |
| Bedrooms: | 4 |
| Bedrooms +: | 1 |
| Kitchens: | 1 |
| Kitchens +: | 0 |
| Family Room: | Y |
| Basement: | Finished, Full |
| Property Type: | Detached |
| Style: | Bungalow |
| Exterior: | Brick |
| Garage Type: | Attached |
| Drive Parking Spaces: | 8 |
| Pool: | None |
| Fireplace/Stove: | Y |
| Heat Source: | Gas |
| Heat Type: | Forced Air |
| Central Air Conditioning: | Central Air |
| Sewers: | Sewers |
| Water: | Municipal |
| Utilities-Gas: | Y |
$
%
Years
This calculator is for demonstration purposes only. Always consult a professional
financial advisor before making personal financial decisions.
| Although the information displayed is believed to be accurate, no warranties or representations are made of any kind. |
| ROYAL LEPAGE TEAM REALTY |
|
|

Dir:
1-866-382-2968
Bus:
416-548-7854
Fax:
416-981-7184
| Virtual Tour | Book Showing | Email a Friend |
Jump To:
At a Glance:
| Type: | Freehold - Detached |
| Area: | Ottawa |
| Municipality: | Alta Vista and Area |
| Neighbourhood: | 3606 - Alta Vista/Faircrest Heights |
| Style: | Bungalow |
| Lot Size: | 95.00 x 160.00(Feet) |
| Tax: | $11,600 |
| Beds: | 4+1 |
| Baths: | 5 |
| Fireplace: | Y |
| Pool: | None |
Locatin Map:
Payment Calculator:
- Color Examples
- Green
- Black and Gold
- Dark Navy Blue And Gold
- Cyan
- Black
- Purple
- Gray
- Blue and Black
- Orange and Black
- Red
- Magenta
- Gold
- Device Examples

