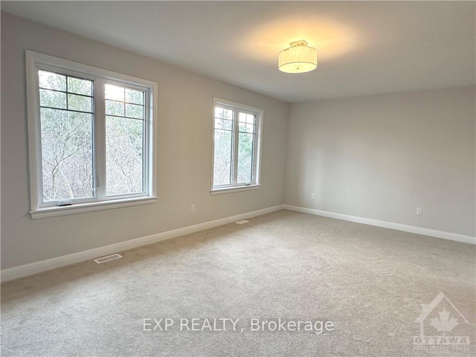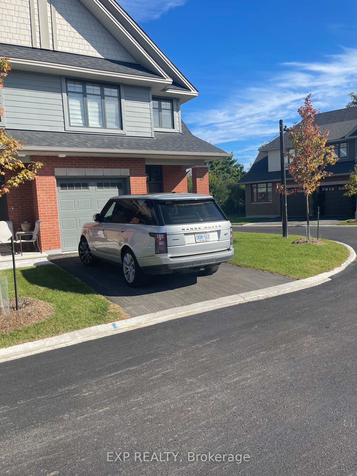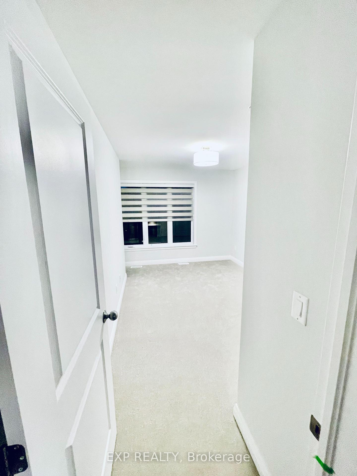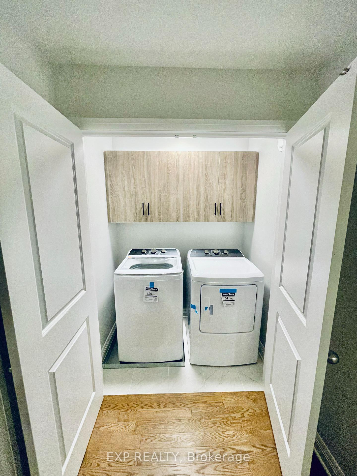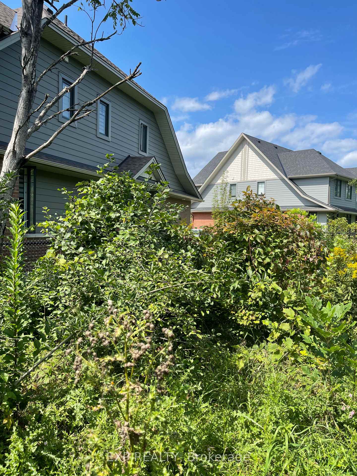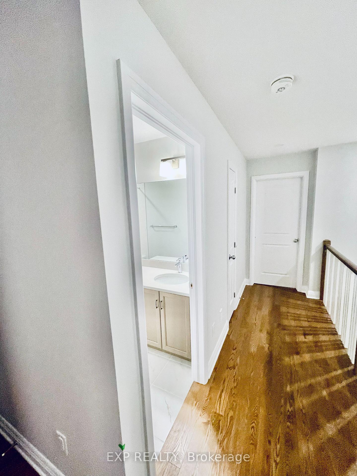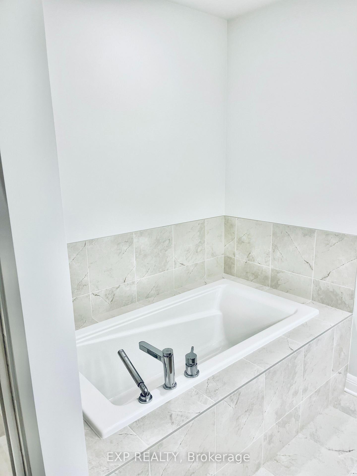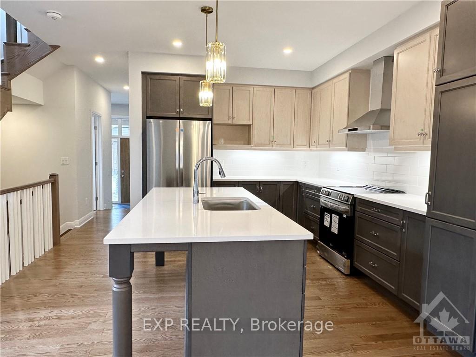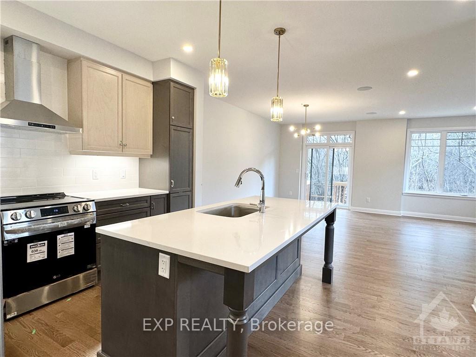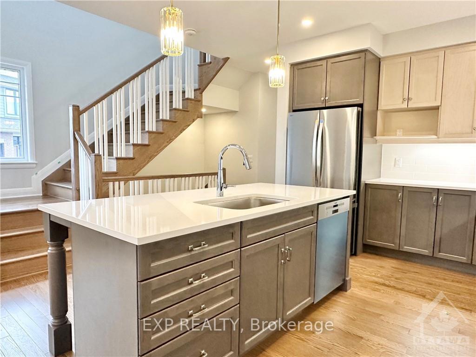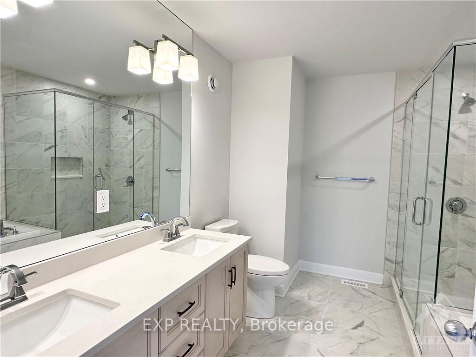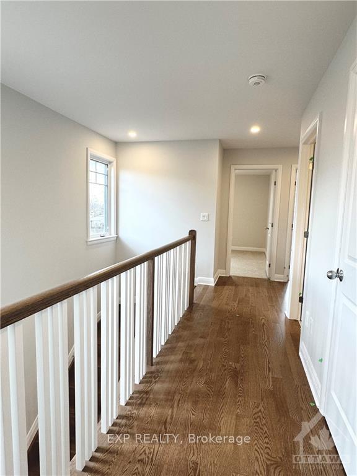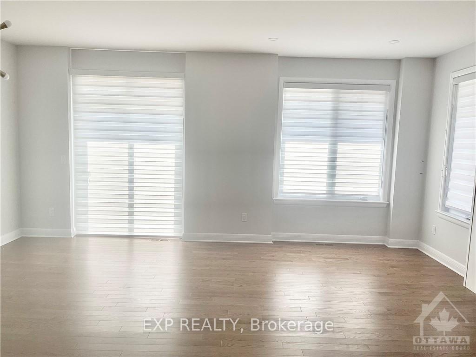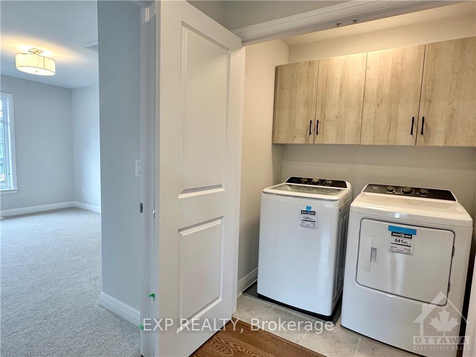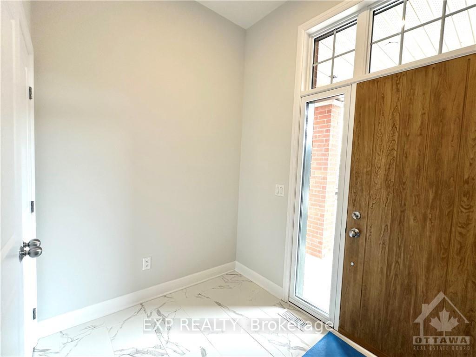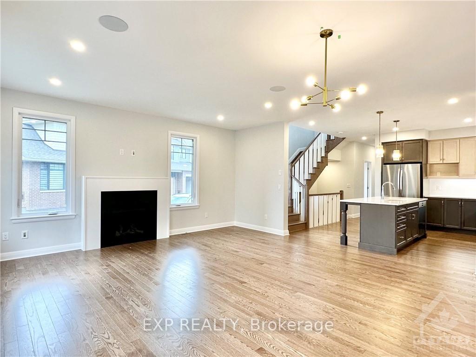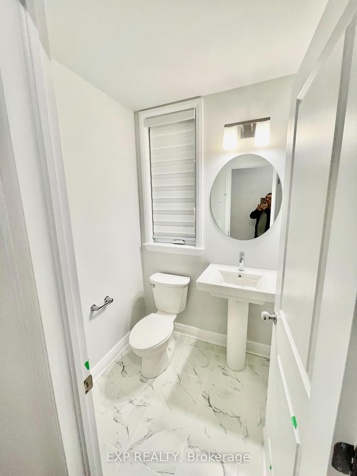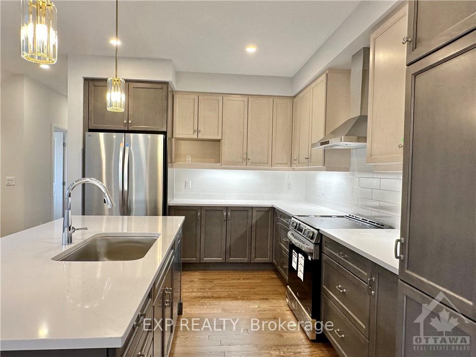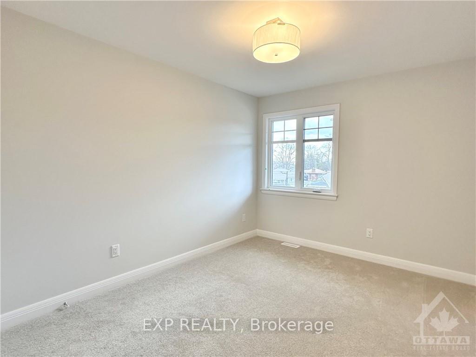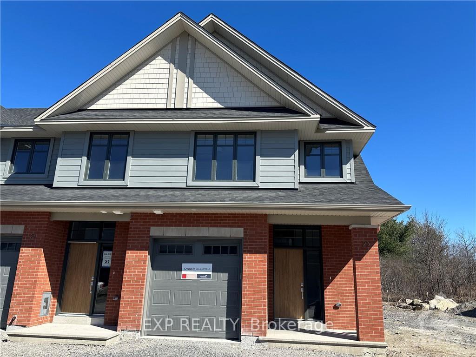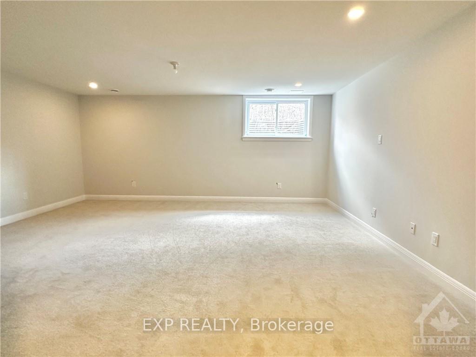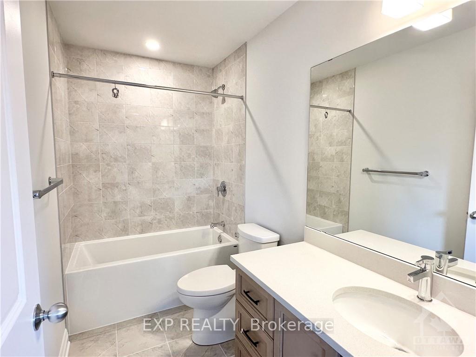$3,600
Available - For Rent
Listing ID: X11903192
23 Kinver Private , Belair Park - Copeland Park and Area, K2C 3S2, Ontario
| This Newly built end unit is finished to the highest of standards, and offers approximately 2,265 sq. ft. of luxurious living space in a prime location. Conveniently situated with easy access to Highway 417, it is close to shopping, public transit, schools, Algonquin College, and just steps away from NCC trails. With 3 bedrooms, 3.5 bathrooms, this home features premium hardwood floors, quartz countertops, custom cabinetry, modern railings, and more. The main floor boasts an open-concept kitchen with a large island, high-end appliances, and a bright living/dining area overlooking the NCC green space, ensuring privacy with no rear neighbours. The second floor offers a spacious primary bedroom with a walk-in closet and a 5-piece ensuite, plus two additional bedrooms, a full bathroom, and laundry. The finished basement includes a large rec room, a full bathroom, and plenty of storage space. No pets and no smoking preferred. Tenants are responsible for utilities, hot water rental, snow removal & lawn care. |
| Extras: All applicants must provide full rental application, income verification, valid photo ID and credit report. |
| Price | $3,600 |
| Address: | 23 Kinver Private , Belair Park - Copeland Park and Area, K2C 3S2, Ontario |
| Directions/Cross Streets: | Heading south on Woodroffe: Turn left on Iris St. Left on Checkers Rd. Right on Bel-Air Drive, conti |
| Rooms: | 9 |
| Rooms +: | 2 |
| Bedrooms: | 3 |
| Bedrooms +: | |
| Kitchens: | 1 |
| Family Room: | Y |
| Basement: | Finished, Full |
| Furnished: | N |
| Approximatly Age: | 0-5 |
| Property Type: | Att/Row/Twnhouse |
| Style: | 2-Storey |
| Exterior: | Brick, Vinyl Siding |
| Garage Type: | Attached |
| (Parking/)Drive: | Private |
| Drive Parking Spaces: | 2 |
| Pool: | None |
| Private Entrance: | Y |
| Approximatly Age: | 0-5 |
| Approximatly Square Footage: | 2000-2500 |
| Property Features: | Park, Public Transit, Rec Centre, School, School Bus Route |
| CAC Included: | Y |
| Fireplace/Stove: | Y |
| Heat Source: | Gas |
| Heat Type: | Forced Air |
| Central Air Conditioning: | Central Air |
| Laundry Level: | Upper |
| Elevator Lift: | N |
| Sewers: | Sewers |
| Water: | Municipal |
| Utilities-Cable: | A |
| Utilities-Hydro: | Y |
| Utilities-Gas: | Y |
| Utilities-Telephone: | A |
| Although the information displayed is believed to be accurate, no warranties or representations are made of any kind. |
| EXP REALTY |
|
|

Dir:
1-866-382-2968
Bus:
416-548-7854
Fax:
416-981-7184
| Book Showing | Email a Friend |
Jump To:
At a Glance:
| Type: | Freehold - Att/Row/Twnhouse |
| Area: | Ottawa |
| Municipality: | Belair Park - Copeland Park and Area |
| Neighbourhood: | 5403 - Bel Air Heights |
| Style: | 2-Storey |
| Approximate Age: | 0-5 |
| Beds: | 3 |
| Baths: | 4 |
| Fireplace: | Y |
| Pool: | None |
Locatin Map:
- Color Examples
- Green
- Black and Gold
- Dark Navy Blue And Gold
- Cyan
- Black
- Purple
- Gray
- Blue and Black
- Orange and Black
- Red
- Magenta
- Gold
- Device Examples

