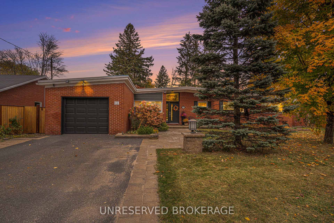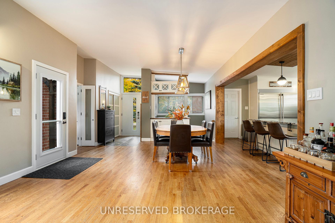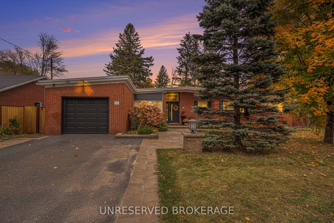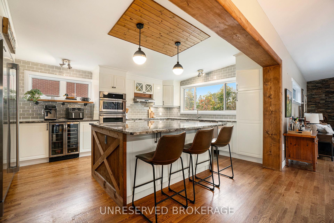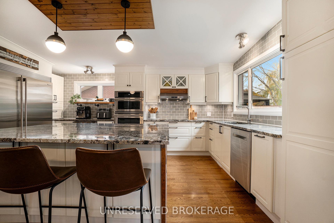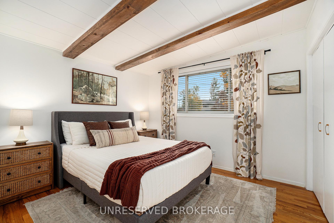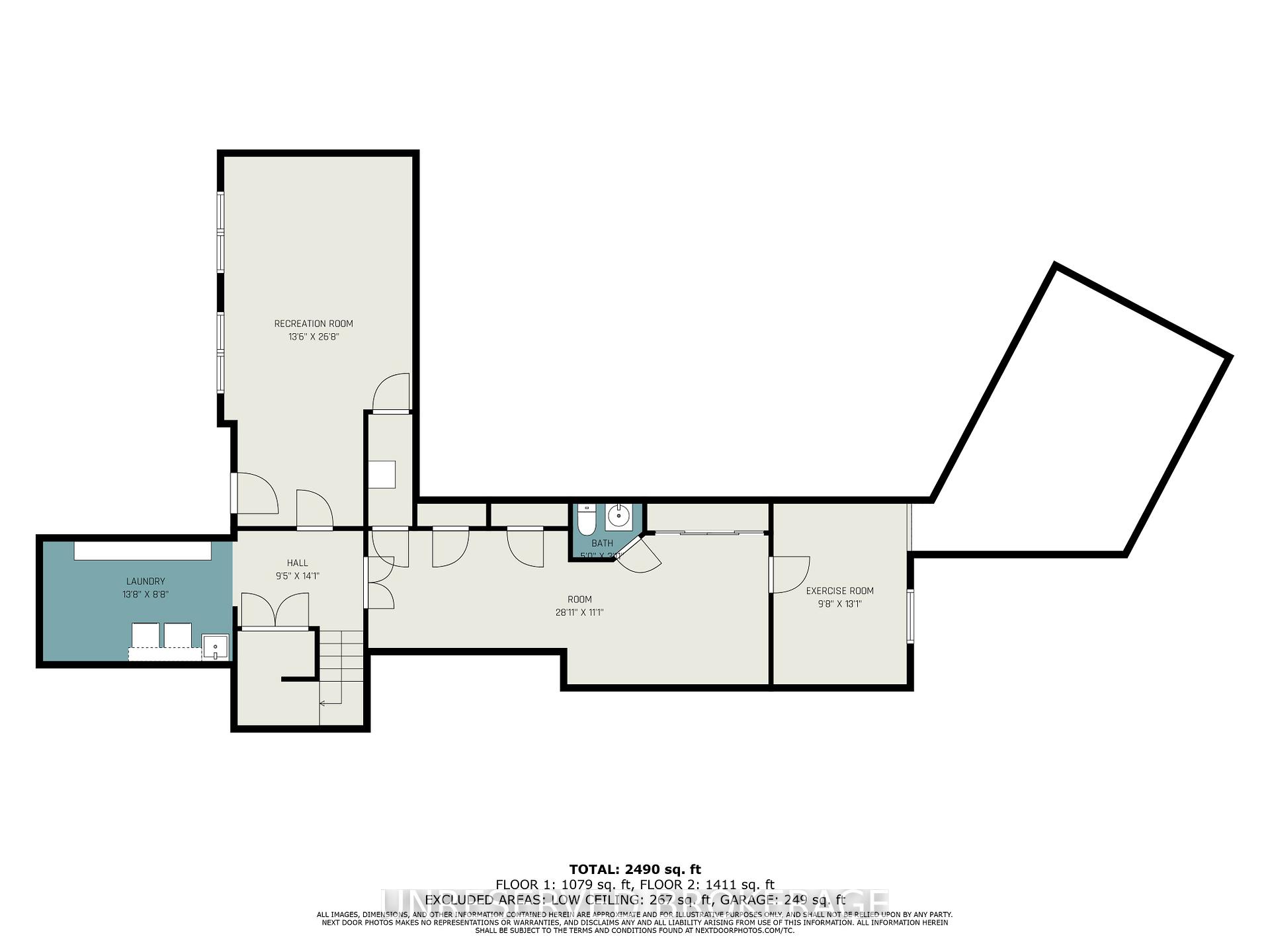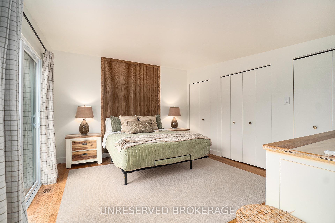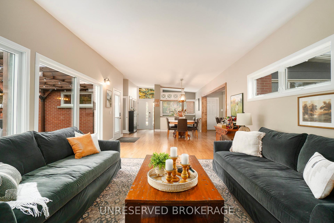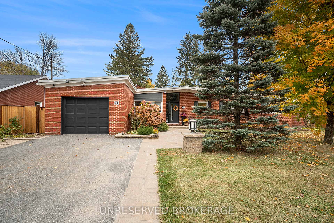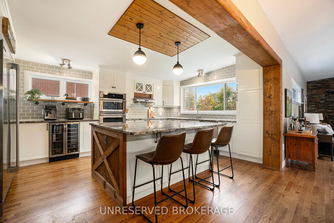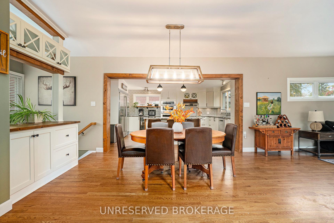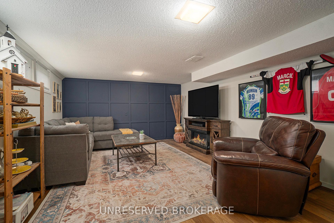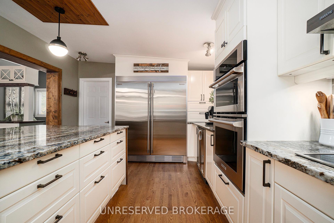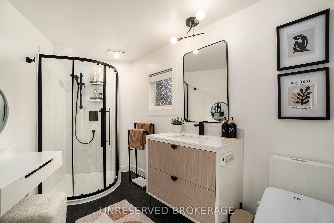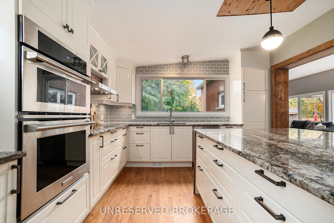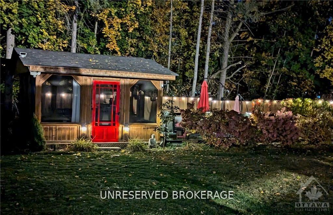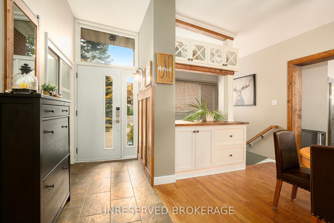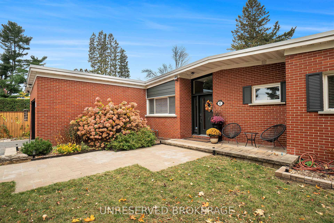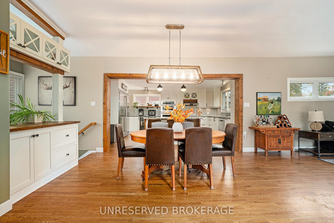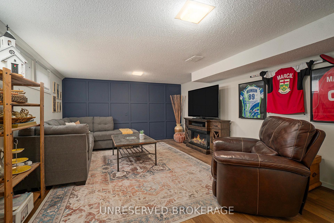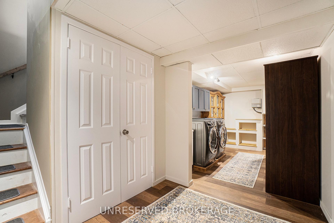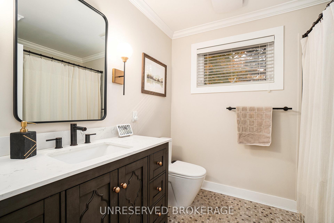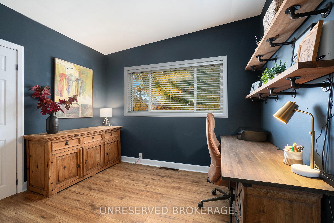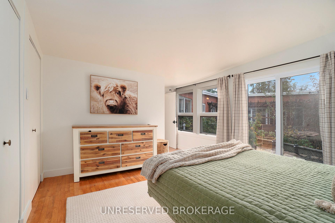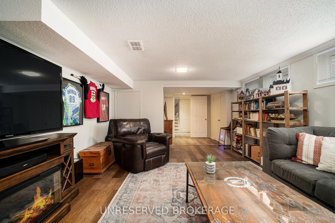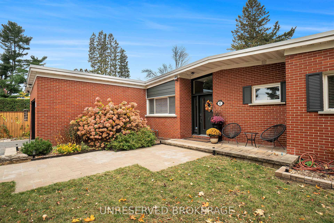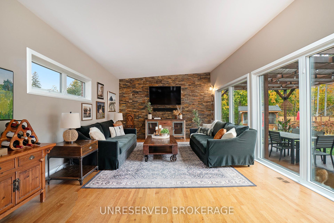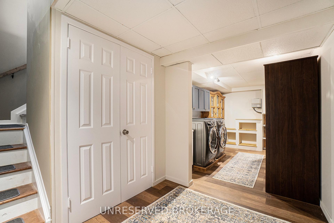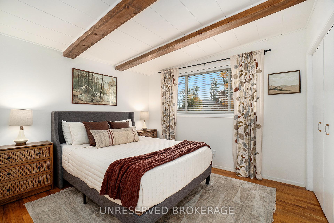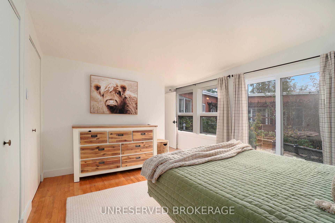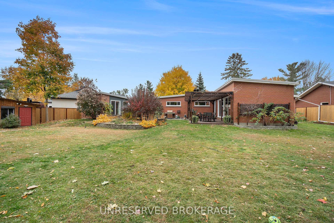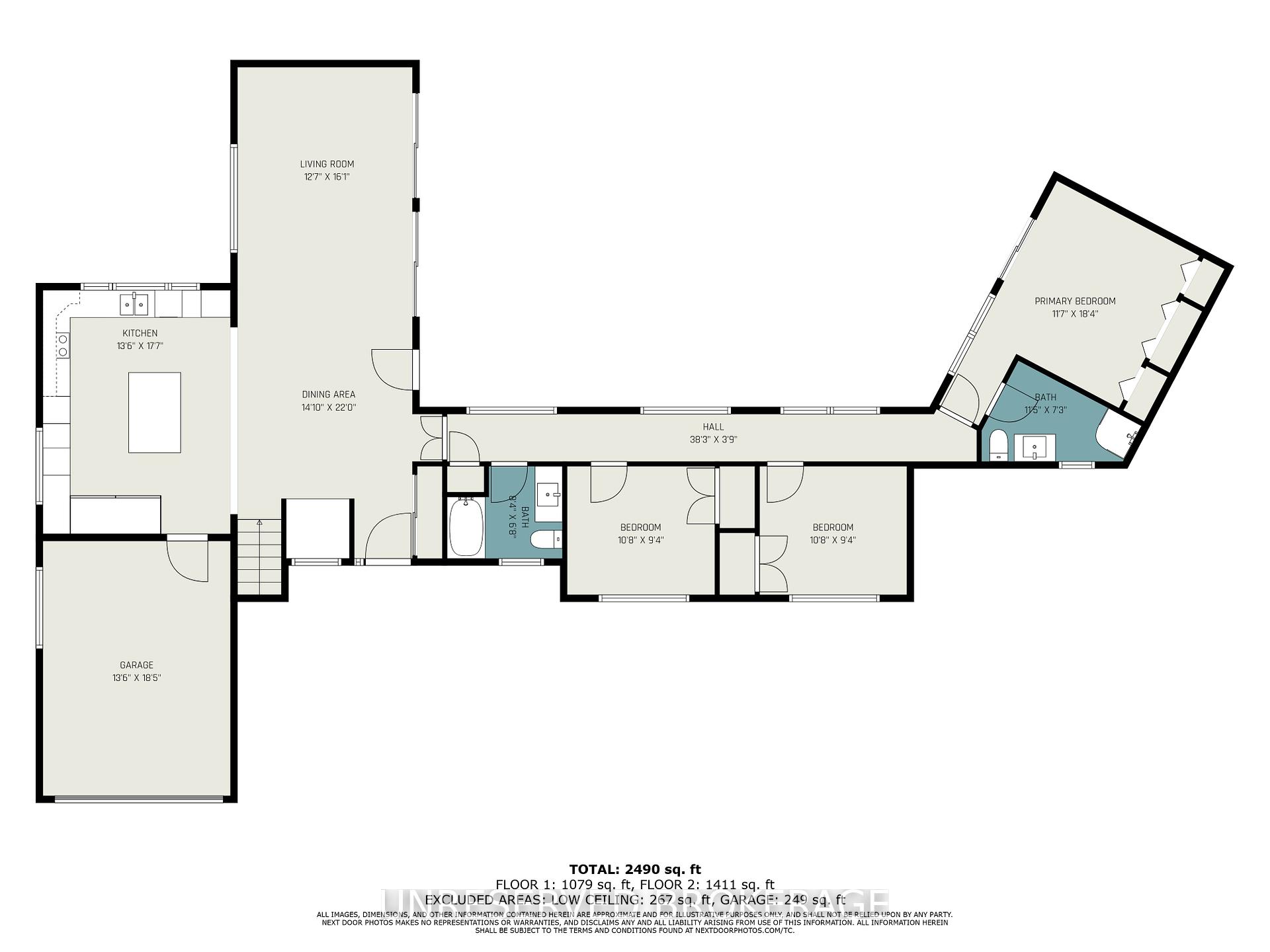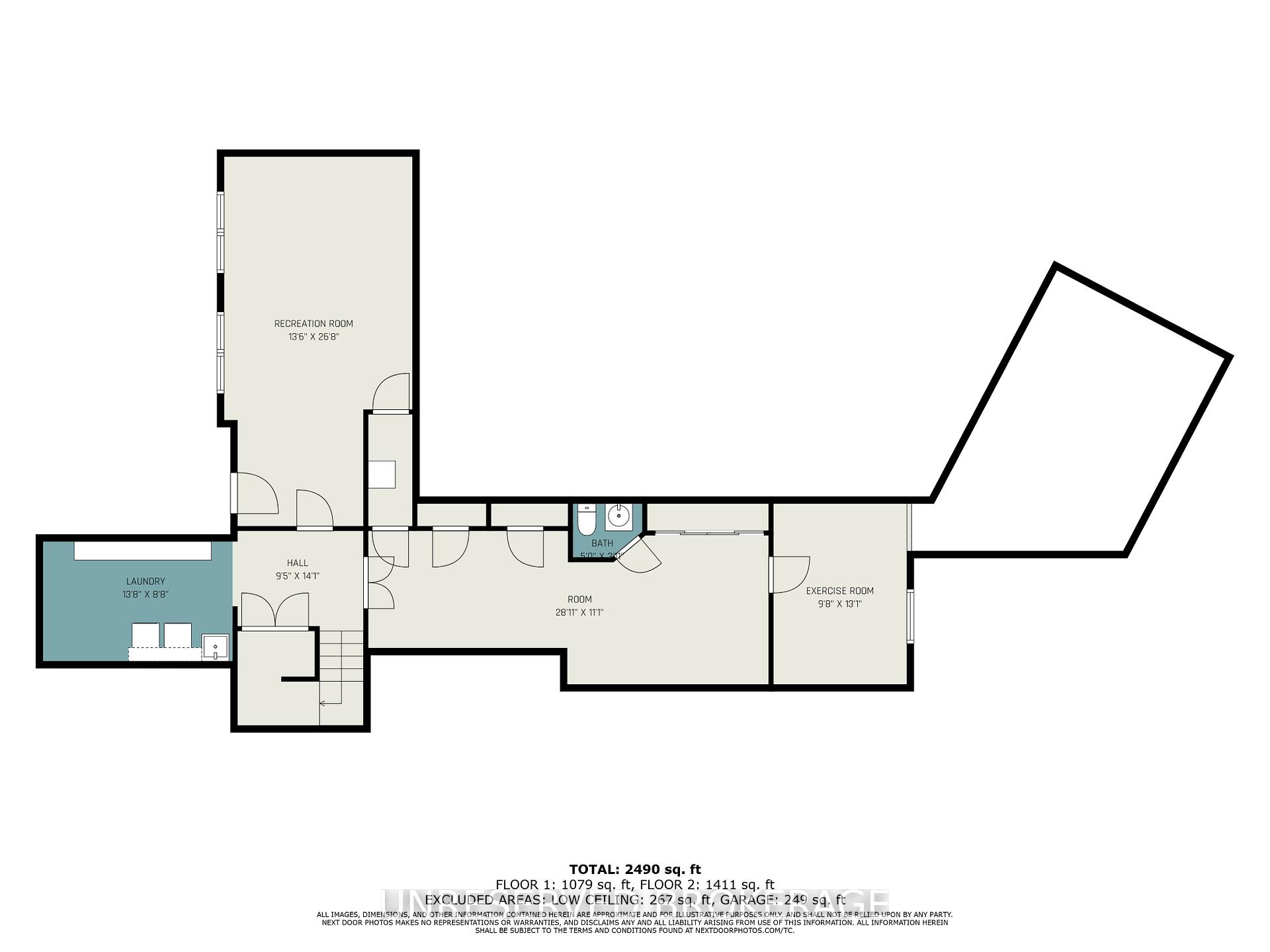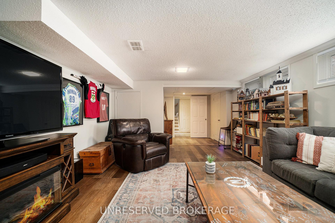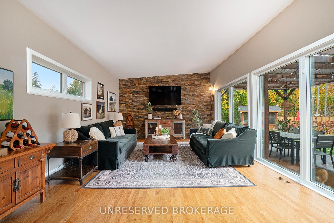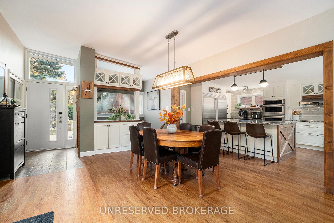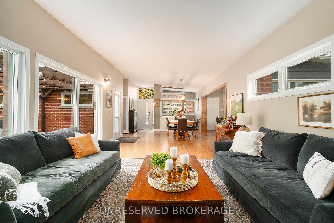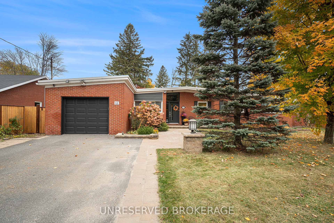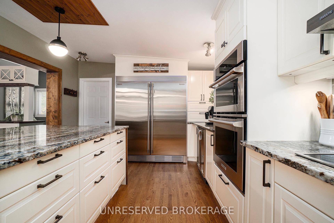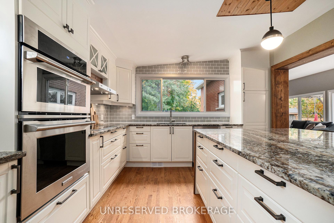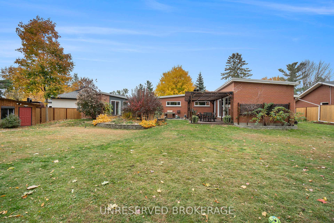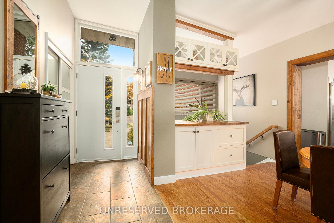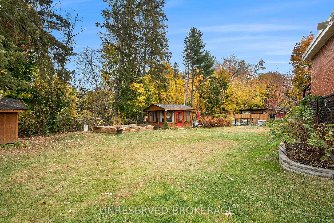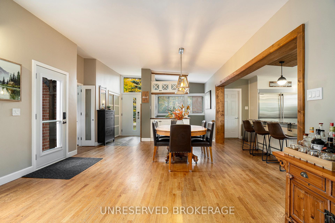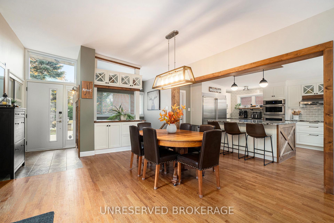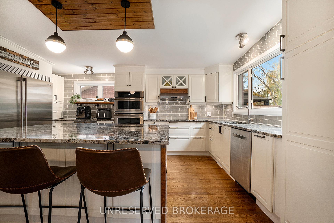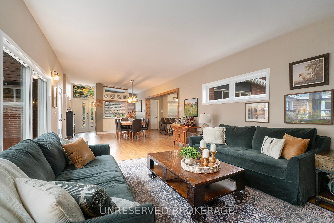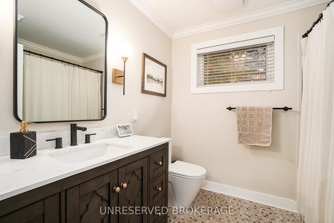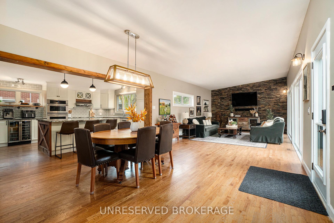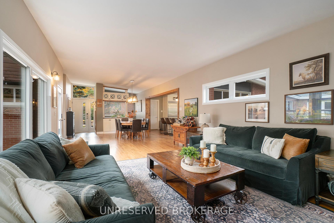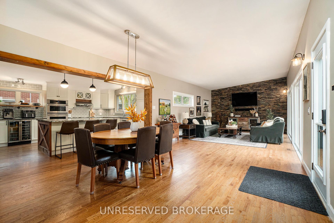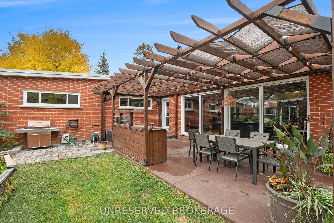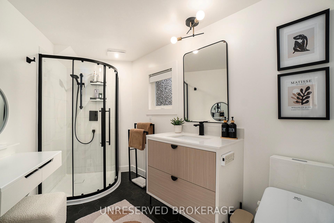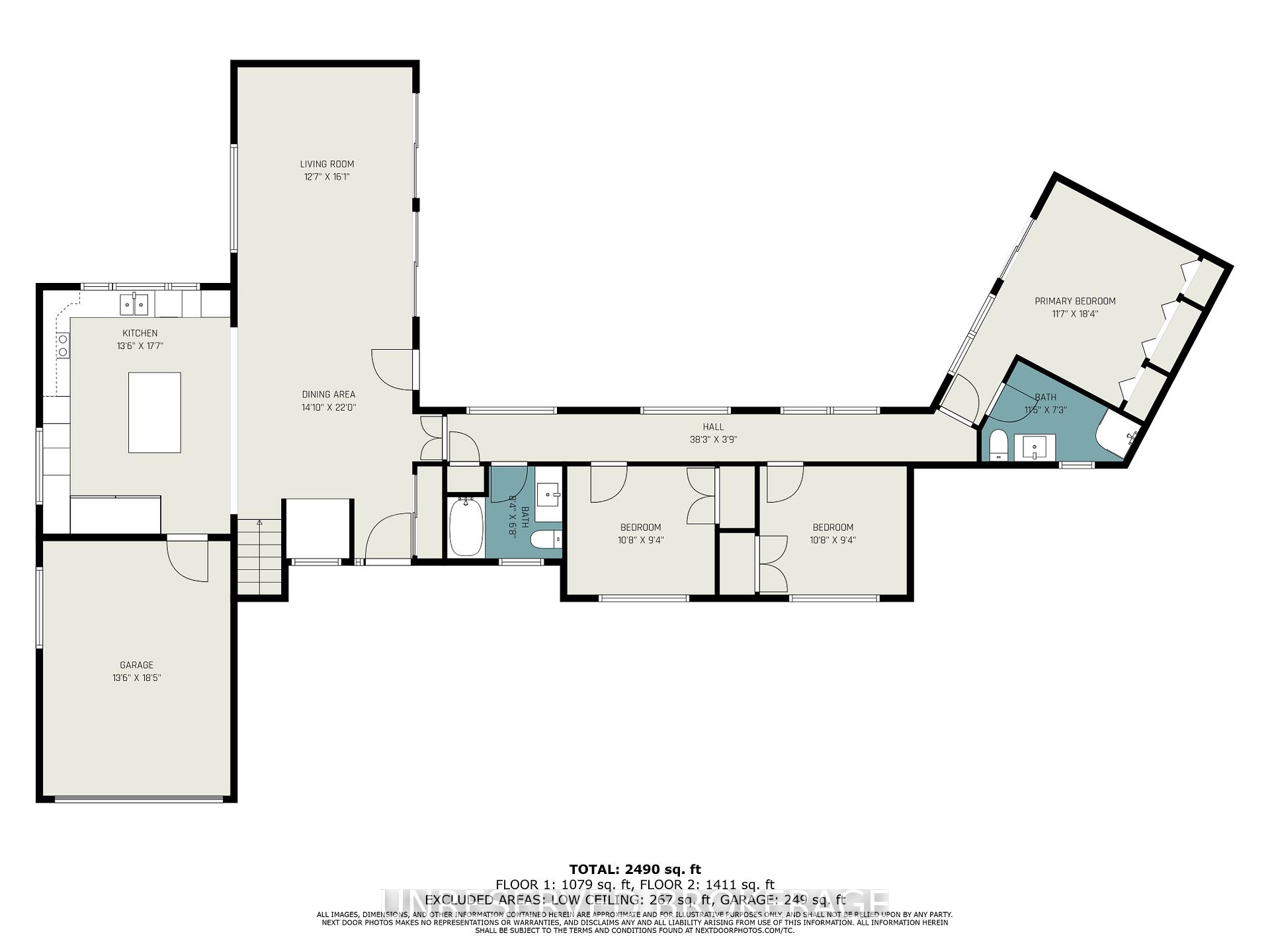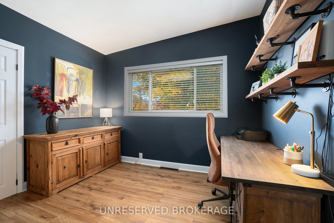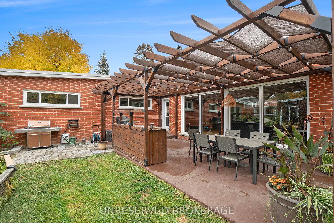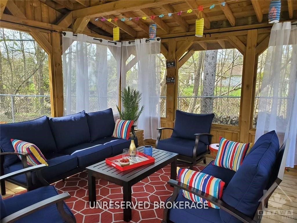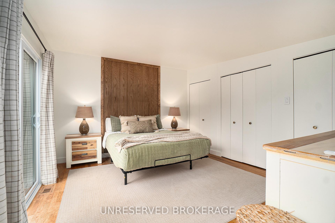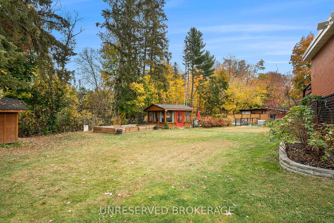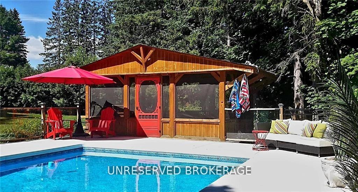$1,100,000
Available - For Sale
Listing ID: X11903048
61 PROMENADE Ave , Country Place - Pineglen - Crestview and, K2E 5X9, Ontario
| Welcome to your dream home! 61 Promenade is a stunning 3-bedroom, 2 1/2-bath property that offers a breathtaking backyard landscaped oasis including an outdoor kitchen, in-ground pool, screened-in timber gazebo with bar fridge and TV. The updated kitchen is perfect for entertaining. The main floor boasts elegant hardwood and ceramic flooring, and an office. The lower-level recreation room is perfect for relaxing with a big-screen TV, kids' play area, or game nights with billiards and table tennis. Plus, there's a versatile fourth bedroom or workout space. Enjoy ample storage throughout, and take advantage of the community tennis court and park, just a block away. This meticulously maintained home is a true gem! Updates include gazebo 2017, kitchen 2018, new windows and patio door in LR 2018, en-suite 2024, main bathroom 2022, septic tank 2019, pergola 2021, fence 2023, generator transfer switch 2023, Flooring: Tile, Flooring: Hardwood, Flooring: Laminate |
| Price | $1,100,000 |
| Taxes: | $6338.00 |
| Assessment Year: | 2023 |
| Address: | 61 PROMENADE Ave , Country Place - Pineglen - Crestview and, K2E 5X9, Ontario |
| Lot Size: | 80.00 x 160.00 (Feet) |
| Acreage: | < .50 |
| Directions/Cross Streets: | Prince of Wales to right on Blazer to right on Promenade. |
| Rooms: | 8 |
| Rooms +: | 5 |
| Bedrooms: | 3 |
| Bedrooms +: | 0 |
| Kitchens: | 1 |
| Kitchens +: | 0 |
| Family Room: | N |
| Basement: | Finished, Full |
| Property Type: | Detached |
| Style: | Bungalow |
| Exterior: | Brick |
| Garage Type: | Detached |
| (Parking/)Drive: | Front Yard |
| Drive Parking Spaces: | 3 |
| Pool: | Inground |
| Fireplace/Stove: | N |
| Heat Source: | Gas |
| Heat Type: | Forced Air |
| Central Air Conditioning: | Central Air |
| Central Vac: | N |
| Sewers: | Septic |
| Water: | Well |
| Water Supply Types: | Drilled Well |
| Utilities-Cable: | Y |
| Utilities-Hydro: | Y |
| Utilities-Gas: | Y |
| Utilities-Telephone: | Y |
$
%
Years
This calculator is for demonstration purposes only. Always consult a professional
financial advisor before making personal financial decisions.
| Although the information displayed is believed to be accurate, no warranties or representations are made of any kind. |
| UNRESERVED BROKERAGE |
|
|

Dir:
1-866-382-2968
Bus:
416-548-7854
Fax:
416-981-7184
| Book Showing | Email a Friend |
Jump To:
At a Glance:
| Type: | Freehold - Detached |
| Area: | Ottawa |
| Municipality: | Country Place - Pineglen - Crestview and |
| Neighbourhood: | 7402 - Pineglen/Country Place |
| Style: | Bungalow |
| Lot Size: | 80.00 x 160.00(Feet) |
| Tax: | $6,338 |
| Beds: | 3 |
| Baths: | 3 |
| Fireplace: | N |
| Pool: | Inground |
Locatin Map:
Payment Calculator:
- Color Examples
- Green
- Black and Gold
- Dark Navy Blue And Gold
- Cyan
- Black
- Purple
- Gray
- Blue and Black
- Orange and Black
- Red
- Magenta
- Gold
- Device Examples

