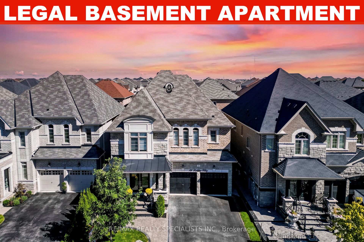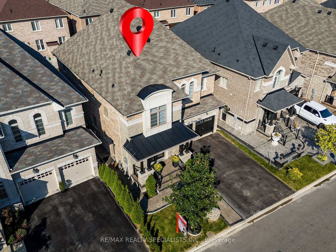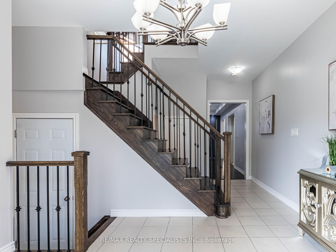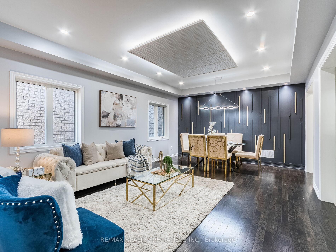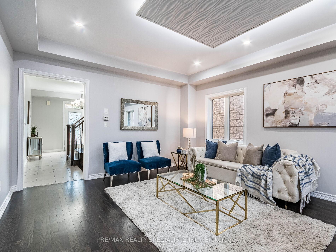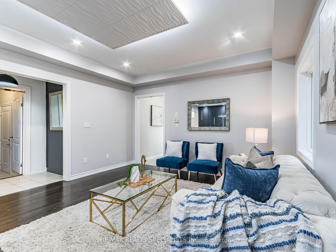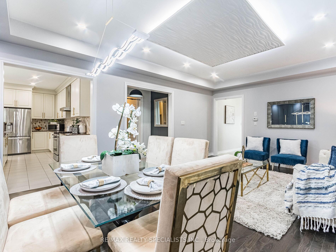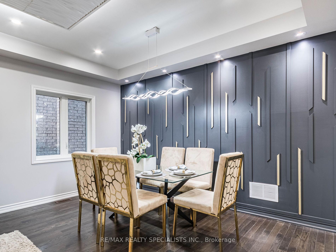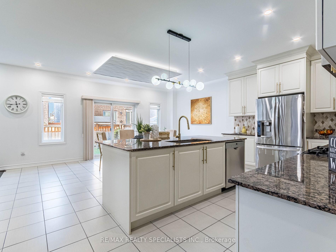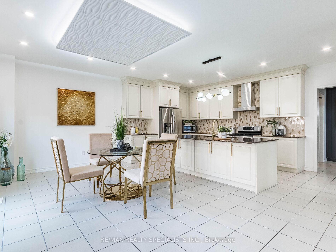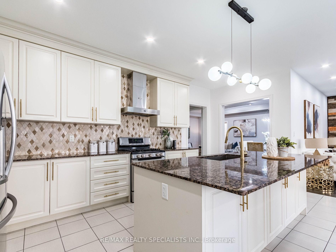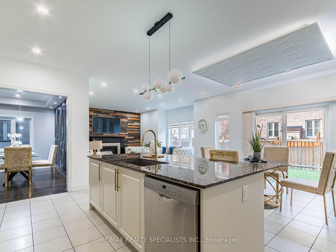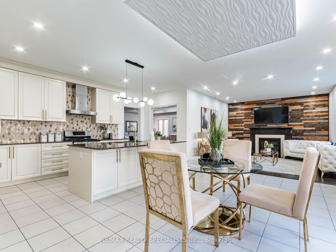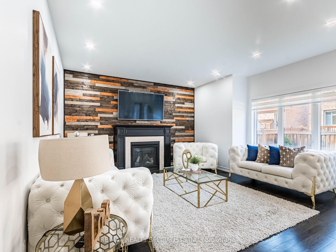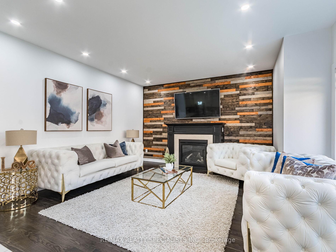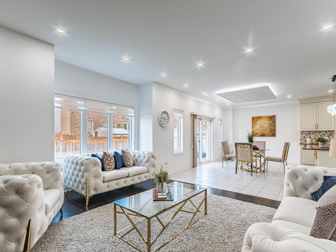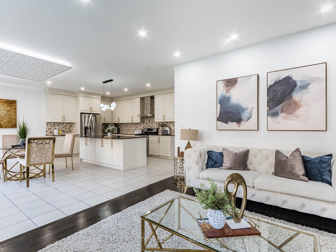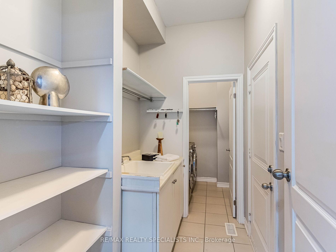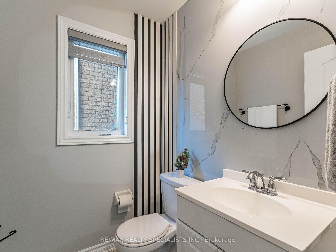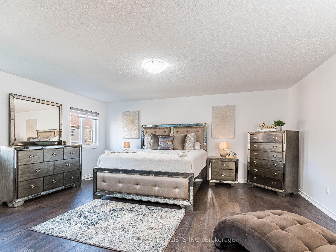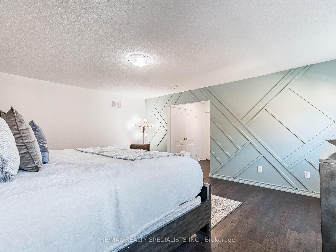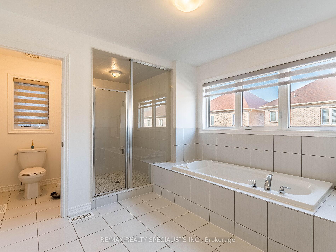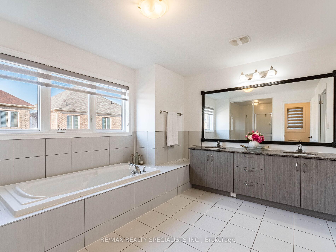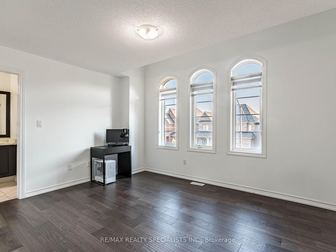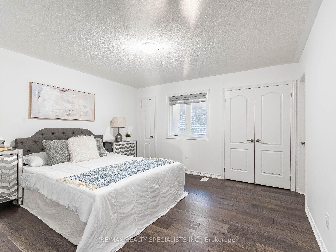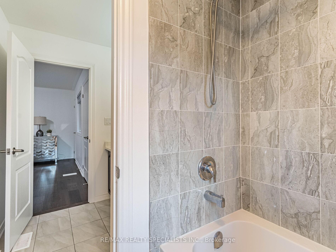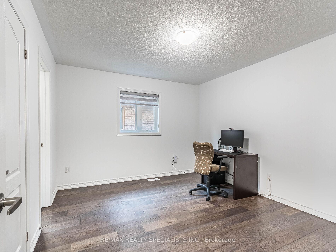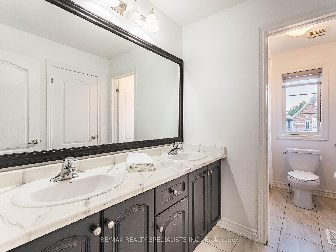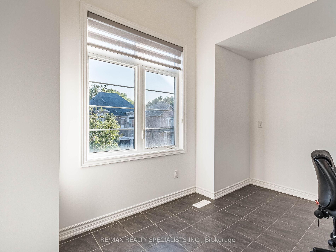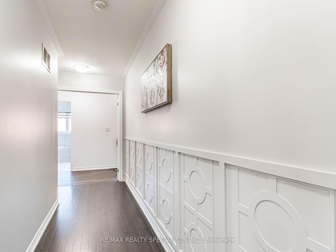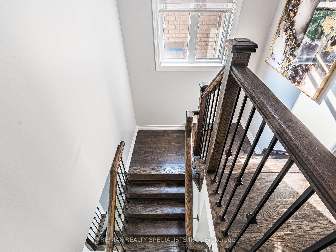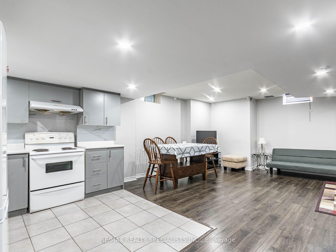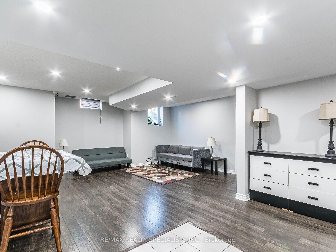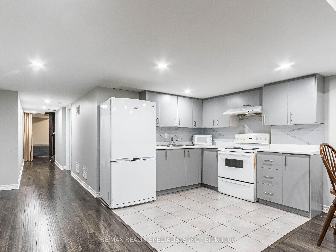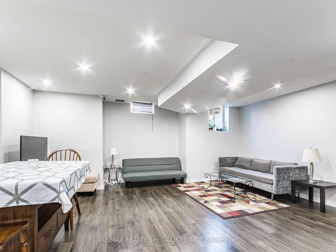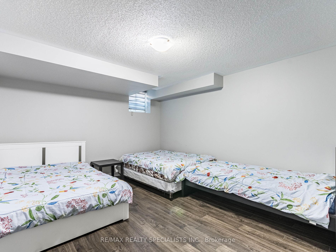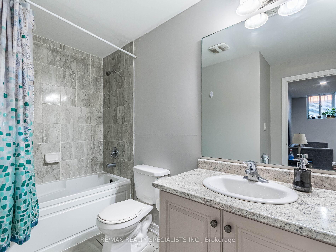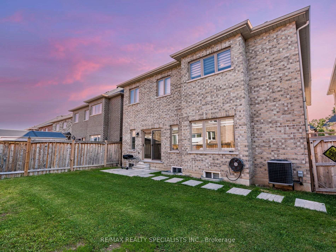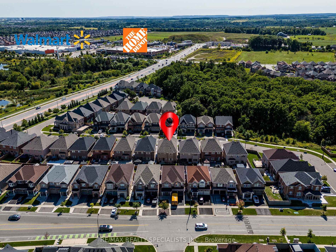$1,699,999
Available - For Sale
Listing ID: W11903231
14 Canary Clse , Brampton, L6X 5L1, Ontario
| Wow, Is The Only Word To Describe This Stunning Home! Welcome To A Unique, Bright, And Beautiful House On The Market, Situated On A Premium Lot With No Side Walk. This Property Features Approx 3,300 Sqft Above Grade With Basement 4,300Sqft Of Living Space, Including A Fully Finished Legal Basement Apartment! This Well-Built Detached House Boasts 4 Bedrooms And 5 Washrooms, Making It The Perfect Family Home. The First Floor Features Separate Living, Dining, And Family Rooms, All With Lofty 9ft Ceilings That Enhance The Spacious Feel. The Modern Kitchen Is A Chefs Delight, Equipped With A Gas Cooktop, Granite C'Tops, Center Island And St. Steel Appliances! The Second Floor Offers (4)Four Well-Sized Bedrooms Attached With Washrooms And A Separate Loft Or Den. The Master Bedroom Is A Luxurious Retreat, Complete With A 6-Piece Ensuite And Walk-In Closets. A Conveniently Located Laundry Room On This Floor Adds To The Homes Practicality. The Property Also Includes A 1000+ Sq. Ft Legal Basement With A Separate Entrance, Providing Two Additional Bedrooms, One Full Washrooms, And Its Own Laundry Area, Ideal For Extended Family Or Rental Opportunities. The Home Offers Scenic Views And A Peaceful Setting. Its Conveniently Close To All Amenities, Including Bus Stops, Highways, And The Mount Pleasant Go Station. Nearby Are Schools, A Library, Grocery Stores, Plazas, And A Community Center, Making It A Desirable Location For Easy Living! The Basement Tenant Is Willing To Stay, Offering Immediate Income Potential From Day One! This Home Boasts Elegant Feature Walls Complemented By Stunning Fall Ceilings, Adding A Touch Of Modern Sophistication To Main Floor! This House Is An Absolute Showstopper And A Must-See For Those Seeking A Spacious And Luxurious Family Home In A Prime Location. Dont Miss The Chance To Own This Exceptional Property! |
| Extras: 1 Bedroom With Den Legal Basement Apartment! Steps To School, Park, Mins Away From Shopping, 5 Mins Drive To Mt. Pleasant Go Station! Convenient Sparate Laundry In Basement! Stylish Living Space With Plenty Of Room To Grow! |
| Price | $1,699,999 |
| Taxes: | $8865.88 |
| Address: | 14 Canary Clse , Brampton, L6X 5L1, Ontario |
| Lot Size: | 40.99 x 94.50 (Feet) |
| Directions/Cross Streets: | Williams Parkway / Mississauga |
| Rooms: | 11 |
| Rooms +: | 4 |
| Bedrooms: | 4 |
| Bedrooms +: | 2 |
| Kitchens: | 1 |
| Kitchens +: | 1 |
| Family Room: | Y |
| Basement: | Apartment, Sep Entrance |
| Property Type: | Detached |
| Style: | 2-Storey |
| Exterior: | Brick, Stone |
| Garage Type: | Attached |
| (Parking/)Drive: | Pvt Double |
| Drive Parking Spaces: | 4 |
| Pool: | None |
| Approximatly Square Footage: | 3000-3500 |
| Property Features: | Library, Park, Public Transit, Rec Centre, School |
| Fireplace/Stove: | Y |
| Heat Source: | Gas |
| Heat Type: | Forced Air |
| Central Air Conditioning: | Central Air |
| Laundry Level: | Main |
| Sewers: | Sewers |
| Water: | Municipal |
| Utilities-Cable: | A |
| Utilities-Hydro: | A |
| Utilities-Gas: | A |
| Utilities-Telephone: | A |
$
%
Years
This calculator is for demonstration purposes only. Always consult a professional
financial advisor before making personal financial decisions.
| Although the information displayed is believed to be accurate, no warranties or representations are made of any kind. |
| RE/MAX REALTY SPECIALISTS INC. |
|
|

Dir:
1-866-382-2968
Bus:
416-548-7854
Fax:
416-981-7184
| Virtual Tour | Book Showing | Email a Friend |
Jump To:
At a Glance:
| Type: | Freehold - Detached |
| Area: | Peel |
| Municipality: | Brampton |
| Neighbourhood: | Credit Valley |
| Style: | 2-Storey |
| Lot Size: | 40.99 x 94.50(Feet) |
| Tax: | $8,865.88 |
| Beds: | 4+2 |
| Baths: | 5 |
| Fireplace: | Y |
| Pool: | None |
Locatin Map:
Payment Calculator:
- Color Examples
- Green
- Black and Gold
- Dark Navy Blue And Gold
- Cyan
- Black
- Purple
- Gray
- Blue and Black
- Orange and Black
- Red
- Magenta
- Gold
- Device Examples

