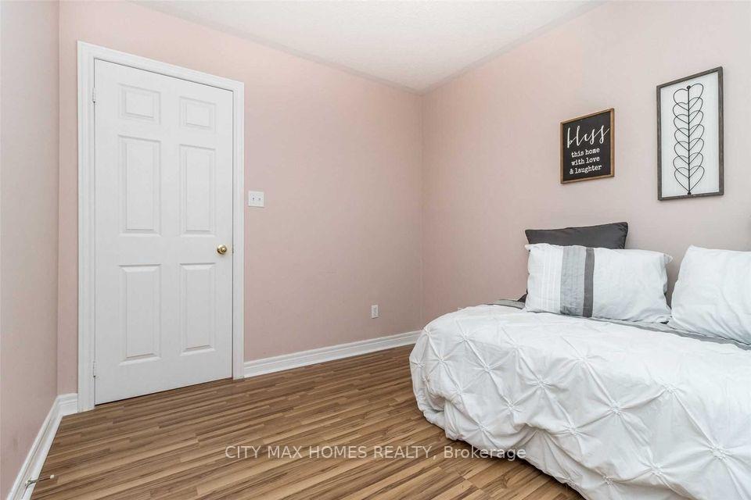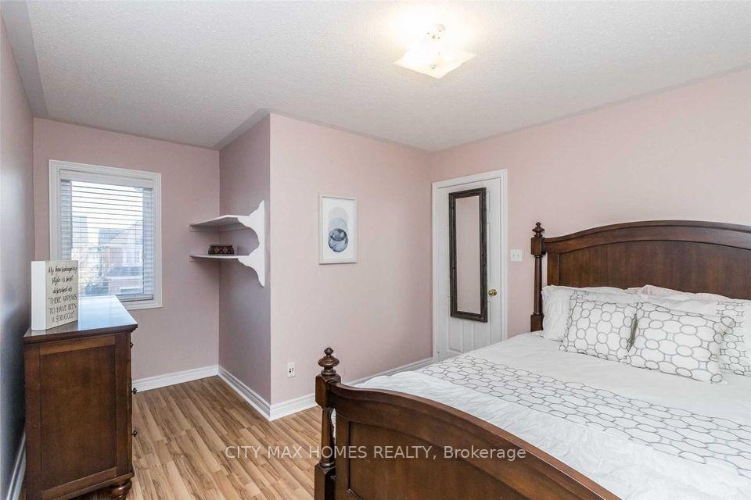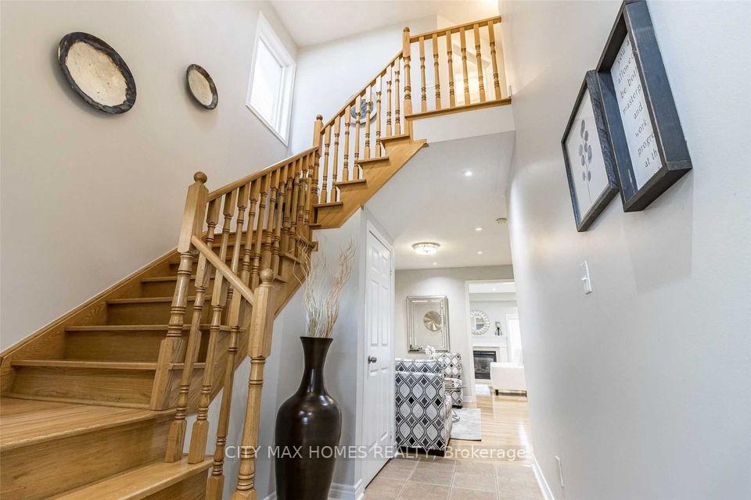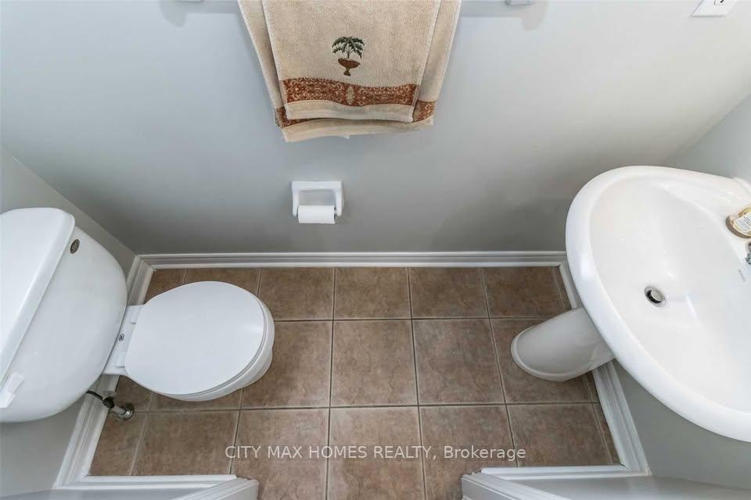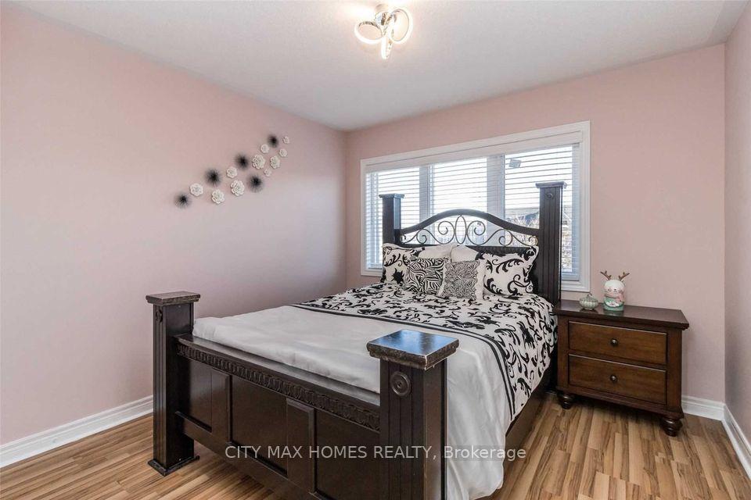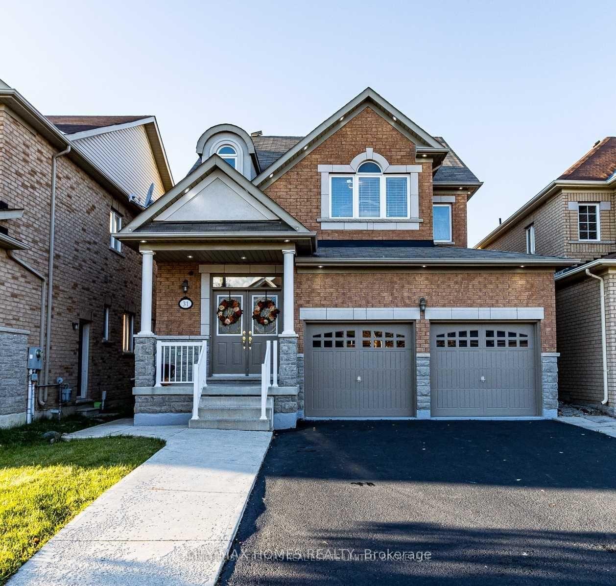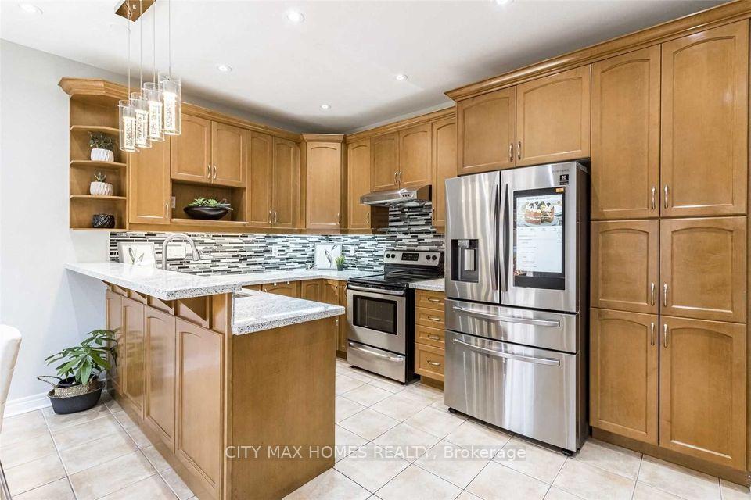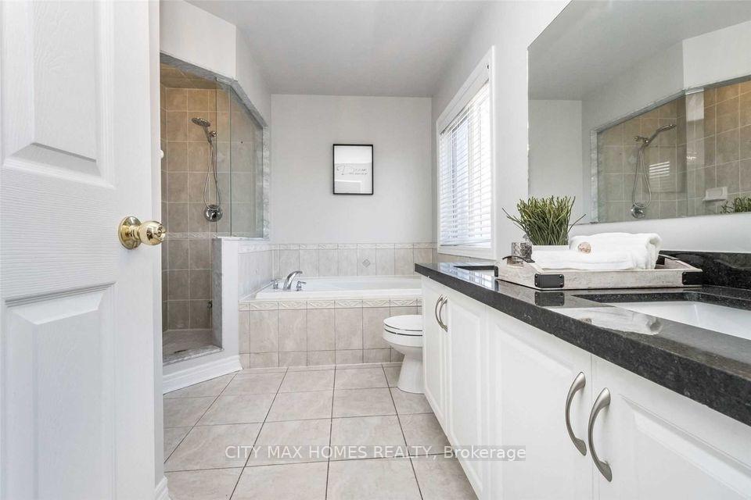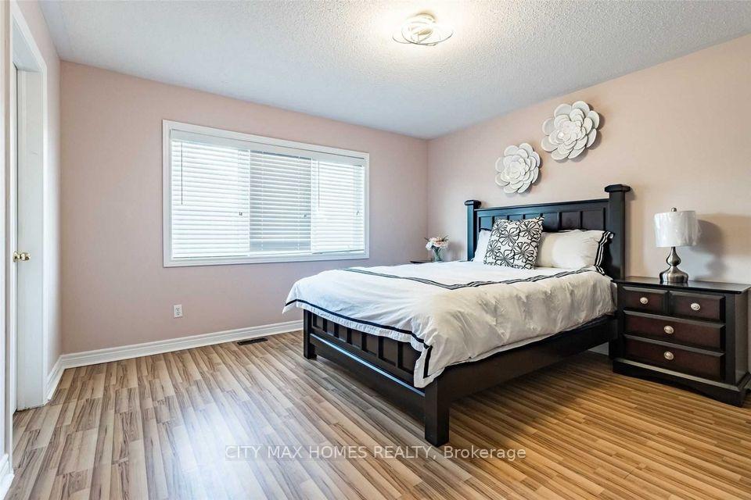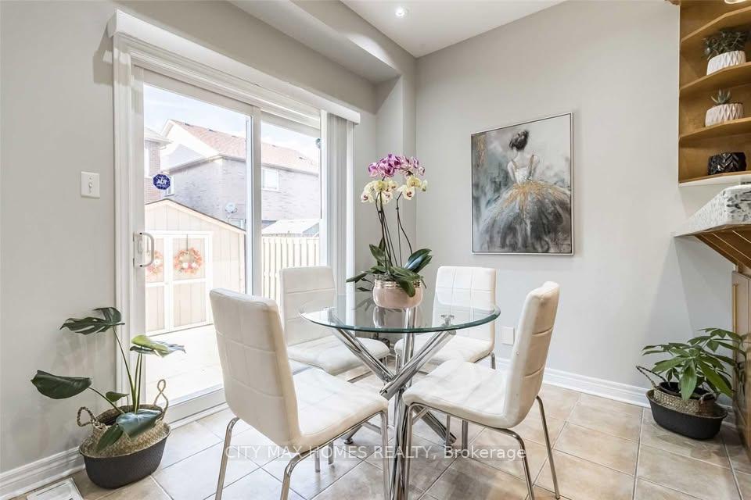$3,400
Available - For Rent
Listing ID: W11896146
31 Chalkfarm Cres , Brampton, L7A 3V8, Ontario
| 4 Bdrms, 4 Bath Detached House In A Family Neighbourhood. Open Concept Layout, 9' Ceiling On Main, Large Living & Family Rm, Modren Kitchen W/Pantry, Quartz Counter & Breakfast Bar, W/O To Patio. Master W/ 5Pc Ensuite & W/I Closet, 4 Large Bdrms. |
| Price | $3,400 |
| Address: | 31 Chalkfarm Cres , Brampton, L7A 3V8, Ontario |
| Directions/Cross Streets: | Wanless And Mclaughlin |
| Rooms: | 7 |
| Bedrooms: | 4 |
| Bedrooms +: | |
| Kitchens: | 1 |
| Family Room: | Y |
| Basement: | None |
| Furnished: | N |
| Property Type: | Detached |
| Style: | 2-Storey |
| Exterior: | Brick |
| Garage Type: | None |
| (Parking/)Drive: | Private |
| Drive Parking Spaces: | 4 |
| Pool: | None |
| Private Entrance: | Y |
| Laundry Access: | Ensuite |
| Fireplace/Stove: | N |
| Heat Source: | Gas |
| Heat Type: | Forced Air |
| Central Air Conditioning: | Central Air |
| Central Vac: | N |
| Laundry Level: | Lower |
| Sewers: | Sewers |
| Water: | Municipal |
| Although the information displayed is believed to be accurate, no warranties or representations are made of any kind. |
| CITY MAX HOMES REALTY |
|
|

Dir:
1-866-382-2968
Bus:
416-548-7854
Fax:
416-981-7184
| Book Showing | Email a Friend |
Jump To:
At a Glance:
| Type: | Freehold - Detached |
| Area: | Peel |
| Municipality: | Brampton |
| Neighbourhood: | Northwest Brampton |
| Style: | 2-Storey |
| Beds: | 4 |
| Baths: | 3 |
| Fireplace: | N |
| Pool: | None |
Locatin Map:
- Color Examples
- Green
- Black and Gold
- Dark Navy Blue And Gold
- Cyan
- Black
- Purple
- Gray
- Blue and Black
- Orange and Black
- Red
- Magenta
- Gold
- Device Examples

