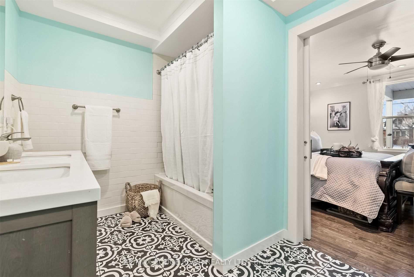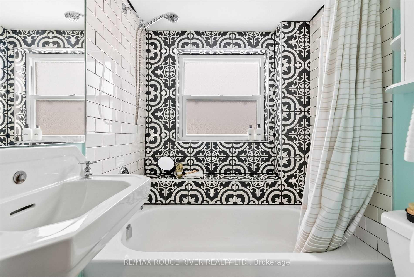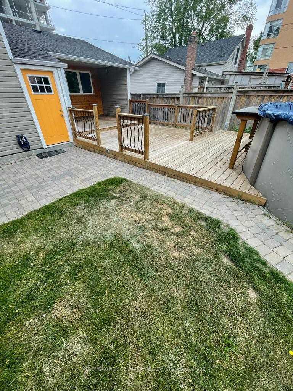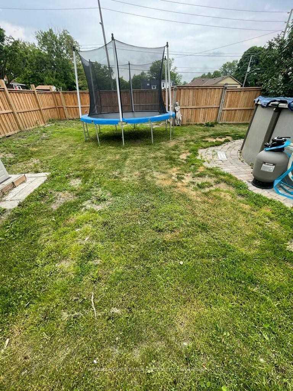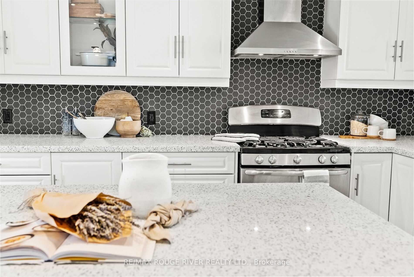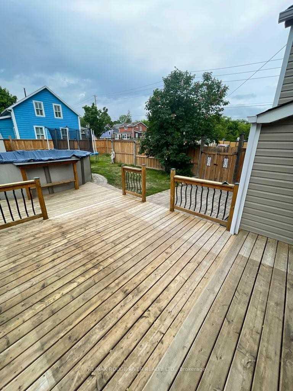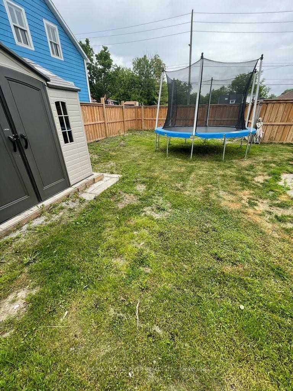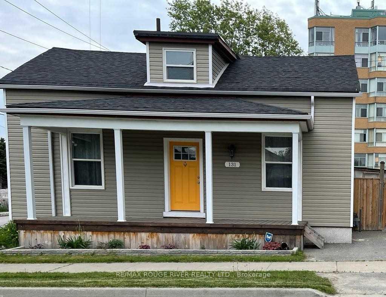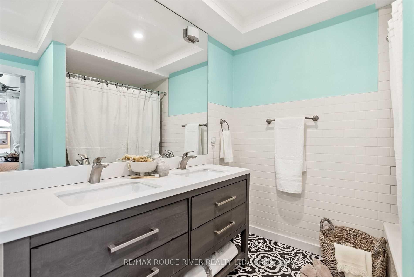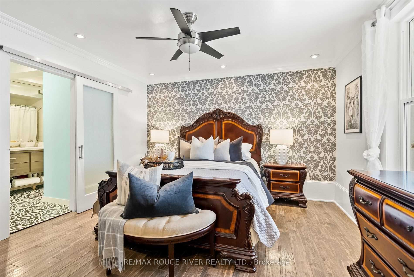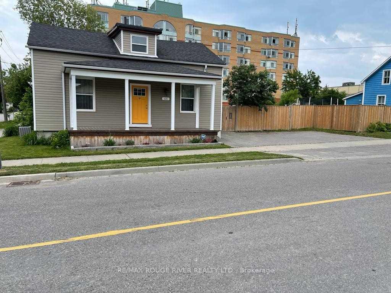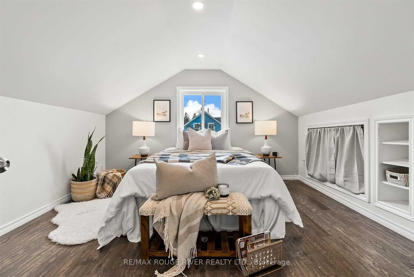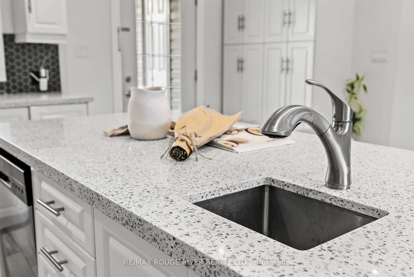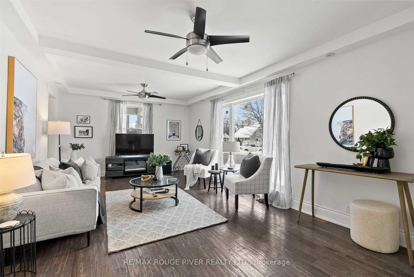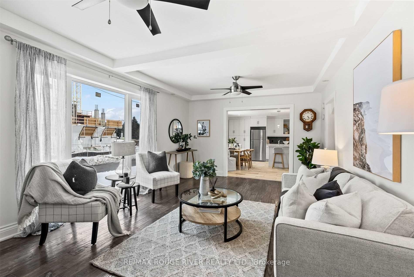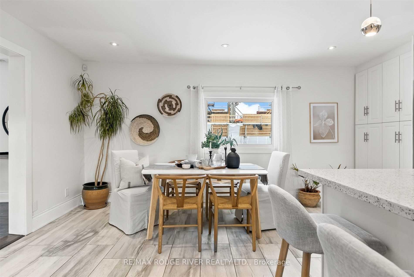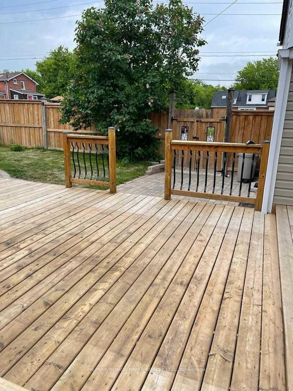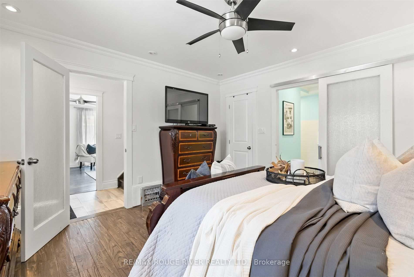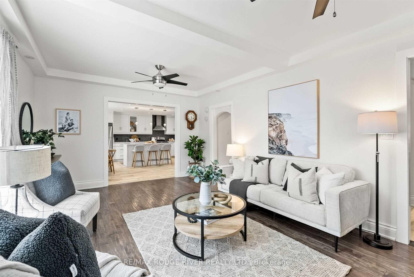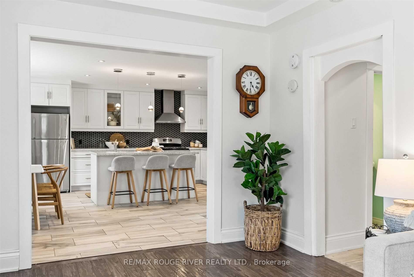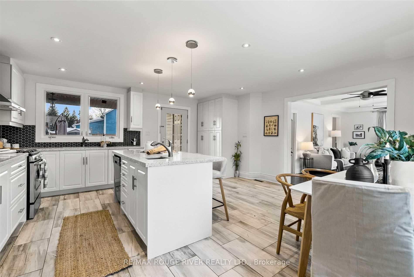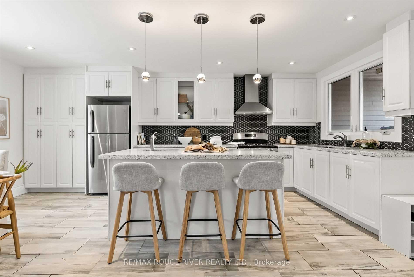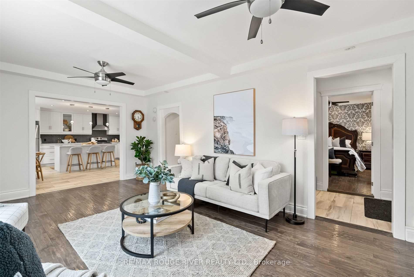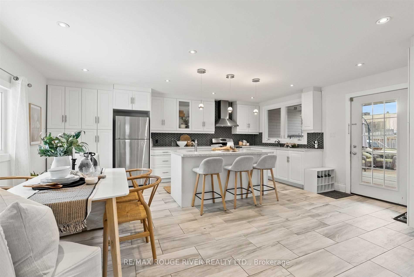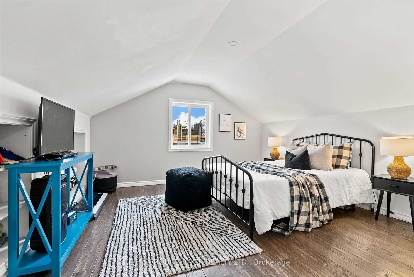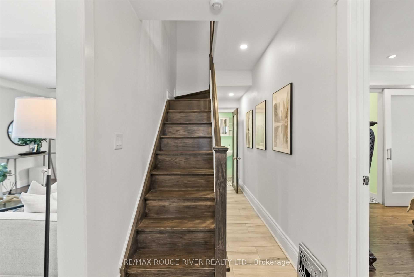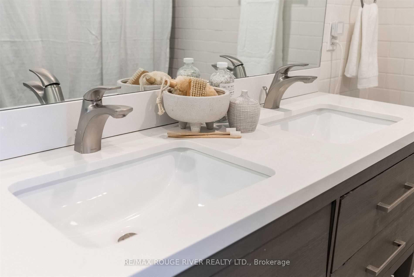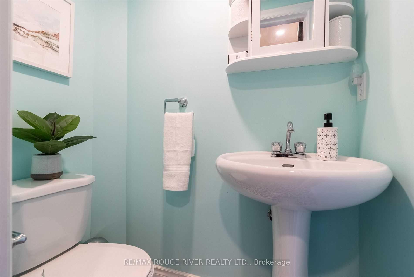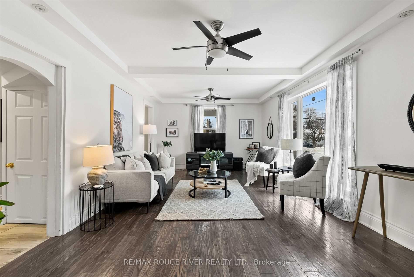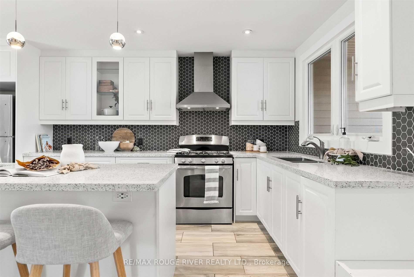$2,850
Available - For Rent
Listing ID: E11903169
131 John St East , Unit Upper, Whitby, L1N 2T4, Ontario
| Legal Duplex Certified With The City Located In The Heart Of Whitby - Main Floor Unit Available For Lease! This Stunning 3 Bedroom, 3 Bathroom Home Has Been Renovated From Top To Bottom! Hardwood Floors & Pot Lights Throughout. Beautiful Kitchen Featuring Quartz Counters, Large Island With Breakfast Bar & 2nd Sink, Stainless Steel Appliances & Tons Of Cabinets For Storage! Primary Bedroom Features 4 Piece Ensuite Bath. Huge Fenced Yard With Garden Shed For Extra Storage! Convenient & Central Location - Walking Distance To Many Parks, Schools, Transit, Grocery Stores, Pharmacies, Banks & Lots Of Restaurants/Shops In Downtown Whitby! Only 5 Mins To 401 & Whitby Go Station! Sunny Southern Exposure - Lots Of Natural Light From Large Windows Throughout! |
| Extras: 2 Parking Spaces On Driveway Included. Use Of Stainless Steel Fridge, Stove, Hoodfan & Dishwasher Plus Washer/Dryer Combo. Ensuite Laundry Located On Main Floor. |
| Price | $2,850 |
| Address: | 131 John St East , Unit Upper, Whitby, L1N 2T4, Ontario |
| Apt/Unit: | Upper |
| Lot Size: | 96.37 x 49.50 (Feet) |
| Directions/Cross Streets: | Brock St & Dundas St |
| Rooms: | 6 |
| Bedrooms: | 3 |
| Bedrooms +: | |
| Kitchens: | 1 |
| Family Room: | N |
| Basement: | None |
| Furnished: | N |
| Property Type: | Detached |
| Style: | 1 1/2 Storey |
| Exterior: | Vinyl Siding |
| Garage Type: | None |
| (Parking/)Drive: | Pvt Double |
| Drive Parking Spaces: | 4 |
| Pool: | None |
| Private Entrance: | Y |
| Laundry Access: | Ensuite |
| Other Structures: | Garden Shed |
| Property Features: | Fenced Yard, Grnbelt/Conserv, Lake Access, Library, Park, Public Transit |
| Parking Included: | Y |
| Fireplace/Stove: | N |
| Heat Source: | Gas |
| Heat Type: | Forced Air |
| Central Air Conditioning: | Central Air |
| Central Vac: | N |
| Laundry Level: | Main |
| Sewers: | Sewers |
| Water: | Municipal |
| Although the information displayed is believed to be accurate, no warranties or representations are made of any kind. |
| RE/MAX ROUGE RIVER REALTY LTD. |
|
|

Dir:
1-866-382-2968
Bus:
416-548-7854
Fax:
416-981-7184
| Book Showing | Email a Friend |
Jump To:
At a Glance:
| Type: | Freehold - Detached |
| Area: | Durham |
| Municipality: | Whitby |
| Neighbourhood: | Downtown Whitby |
| Style: | 1 1/2 Storey |
| Lot Size: | 96.37 x 49.50(Feet) |
| Beds: | 3 |
| Baths: | 3 |
| Fireplace: | N |
| Pool: | None |
Locatin Map:
- Color Examples
- Green
- Black and Gold
- Dark Navy Blue And Gold
- Cyan
- Black
- Purple
- Gray
- Blue and Black
- Orange and Black
- Red
- Magenta
- Gold
- Device Examples

