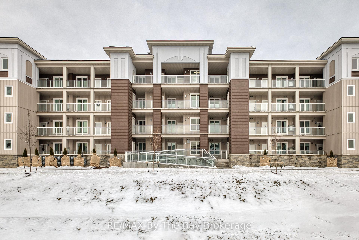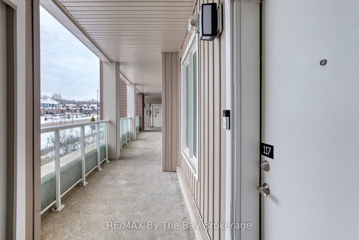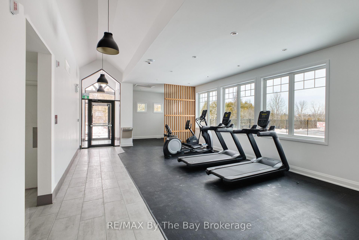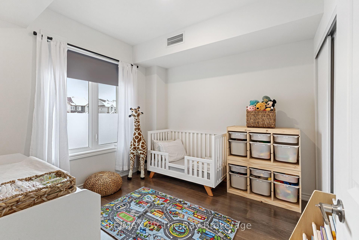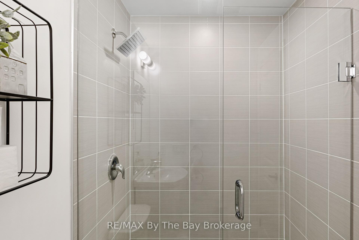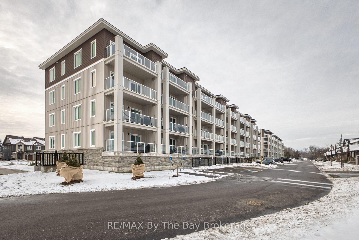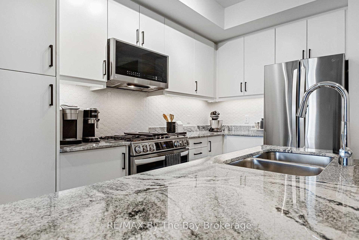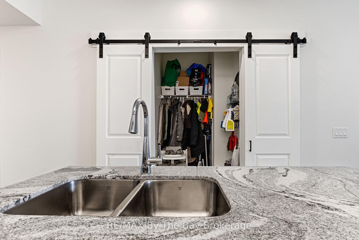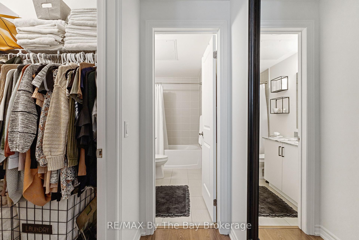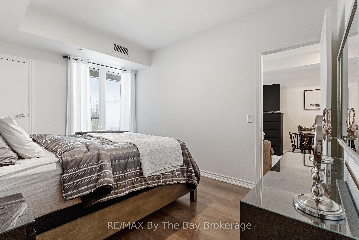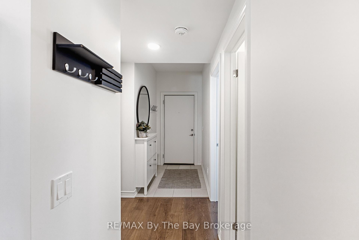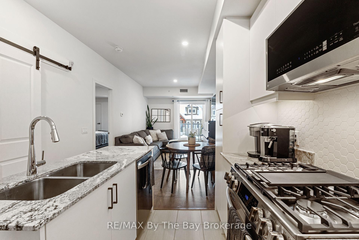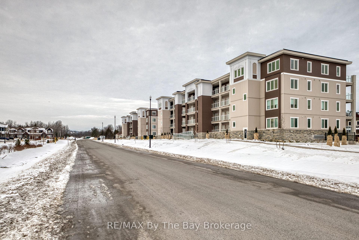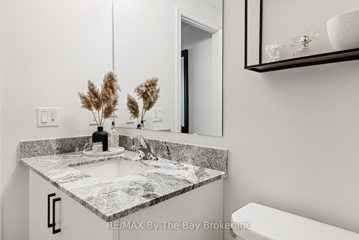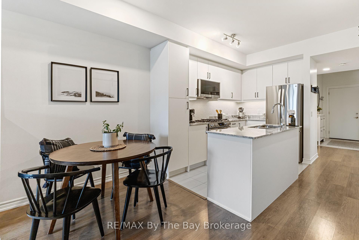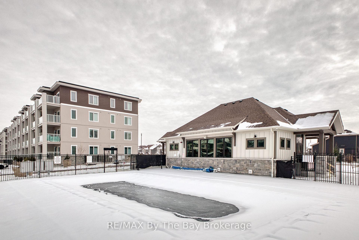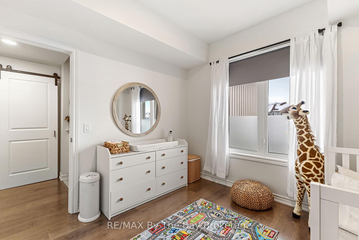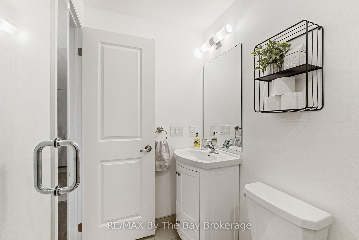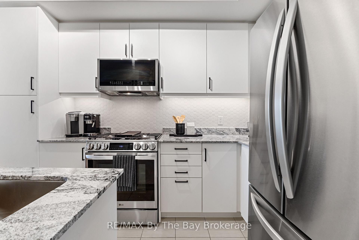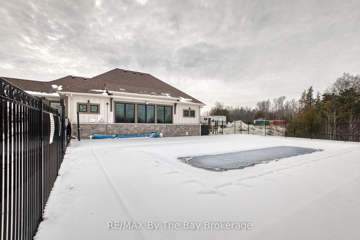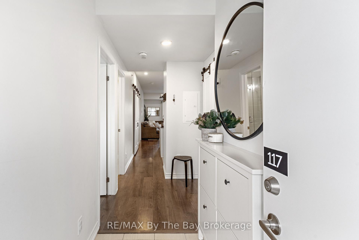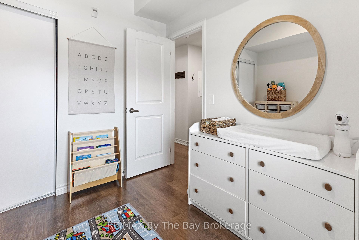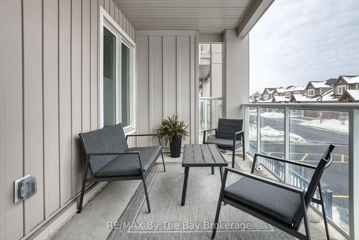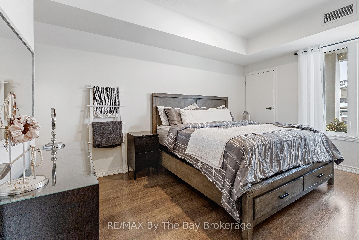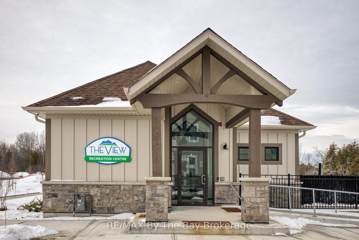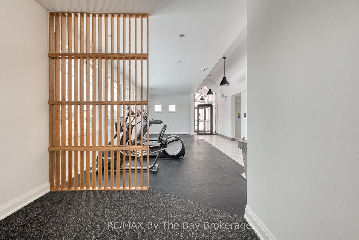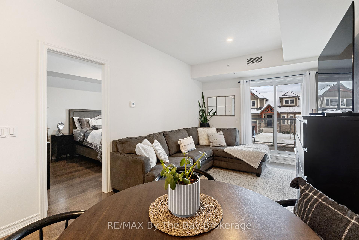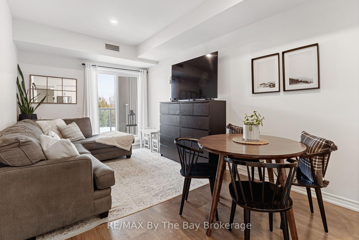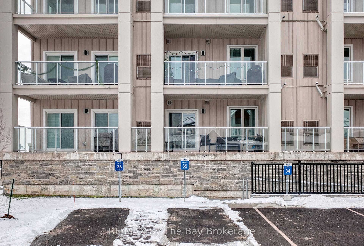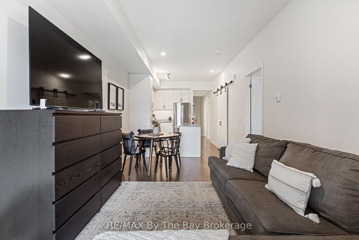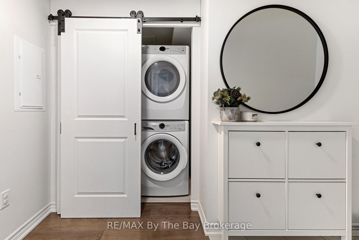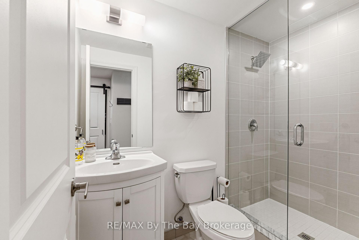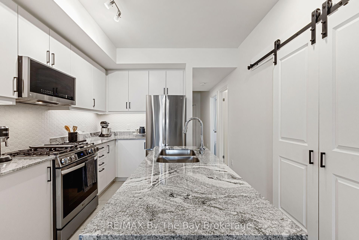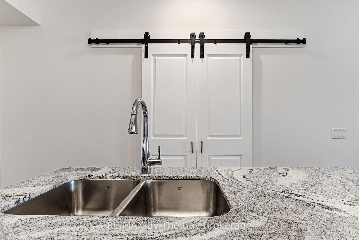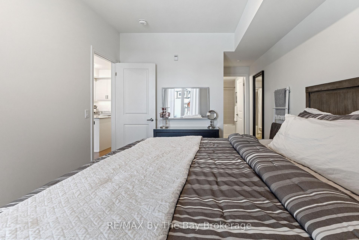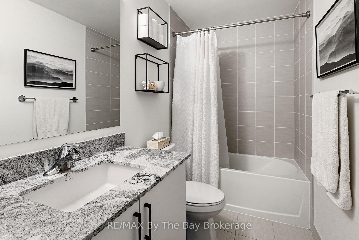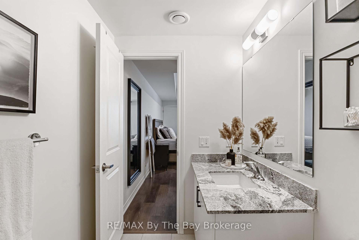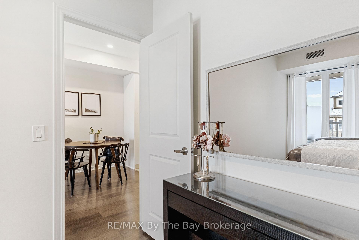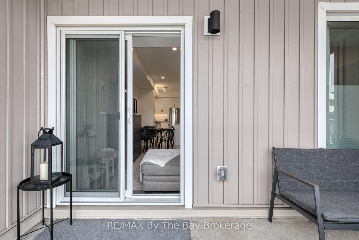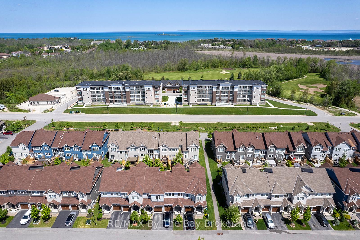$549,000
Available - For Sale
Listing ID: S11902779
5 Spooner Cres , Unit 117, Collingwood, L9Y 1T3, Ontario
| Welcome to the brand new condominiums by MacPherson, 'The View' is located in the Blue fairview development, nestled in the Cranberry Golf Course. This beautifully designed 2-bedroom, 2-bathroom unit offers 887 sq ft of modern living space, plus an expansive 17 x 8 ft PRIVATE balcony with a gas BBQ hook-up, perfect for relaxing and entertaining outdoors. Step inside to discover the many upgrades this unit has to offer, including stainless steel appliances, a gas stove, and thoughtful touches like decorative barn doors on main closets, modern kitchen backsplash, pot lights throughout, and upgraded bathroom sink/vanities & shower heads. Enjoy the convenience of a storage locker located right beside your unit, and an upgraded UNDERGROUND parking space. Building amenities include access to a fitness centre and a gated outdoor pool, providing the perfect balance of relaxation and active living. Whether you're seeking a full-time residence or a vacation retreat, this condo offers the perfect blend of style, comfort, and convenience. Located in a prime Collingwood location, this is your opportunity to enjoy the best in modern condo living with easy access to everything the area has to offer, including skiing, trails, golf, beaches, shopping, dining, and year-round outdoor activities. |
| Extras: Total sq ft (per builder floor plans) Interior unit: 887, Balcony: 136 |
| Price | $549,000 |
| Taxes: | $0.00 |
| Maintenance Fee: | 401.31 |
| Address: | 5 Spooner Cres , Unit 117, Collingwood, L9Y 1T3, Ontario |
| Province/State: | Ontario |
| Condo Corporation No | Unkno |
| Level | 1 |
| Unit No | 17 |
| Directions/Cross Streets: | HWY 26/Cranberry Trail |
| Rooms: | 6 |
| Bedrooms: | 2 |
| Bedrooms +: | |
| Kitchens: | 1 |
| Family Room: | N |
| Basement: | None |
| Approximatly Age: | New |
| Property Type: | Condo Apt |
| Style: | Apartment |
| Exterior: | Stone, Vinyl Siding |
| Garage Type: | Underground |
| Garage(/Parking)Space: | 1.00 |
| Drive Parking Spaces: | 0 |
| Park #1 | |
| Parking Spot: | #31 |
| Parking Type: | Owned |
| Exposure: | S |
| Balcony: | Open |
| Locker: | Owned |
| Pet Permited: | Restrict |
| Approximatly Age: | New |
| Approximatly Square Footage: | 800-899 |
| Building Amenities: | Bbqs Allowed, Exercise Room, Outdoor Pool, Visitor Parking |
| Property Features: | Beach, Golf, Grnbelt/Conserv, Park, Skiing, Wooded/Treed |
| Maintenance: | 401.31 |
| Parking Included: | Y |
| Condo Tax Included: | Y |
| Building Insurance Included: | Y |
| Fireplace/Stove: | N |
| Heat Source: | Gas |
| Heat Type: | Forced Air |
| Central Air Conditioning: | Central Air |
$
%
Years
This calculator is for demonstration purposes only. Always consult a professional
financial advisor before making personal financial decisions.
| Although the information displayed is believed to be accurate, no warranties or representations are made of any kind. |
| RE/MAX By The Bay Brokerage |
|
|

Dir:
1-866-382-2968
Bus:
416-548-7854
Fax:
416-981-7184
| Book Showing | Email a Friend |
Jump To:
At a Glance:
| Type: | Condo - Condo Apt |
| Area: | Simcoe |
| Municipality: | Collingwood |
| Neighbourhood: | Collingwood |
| Style: | Apartment |
| Approximate Age: | New |
| Maintenance Fee: | $401.31 |
| Beds: | 2 |
| Baths: | 2 |
| Garage: | 1 |
| Fireplace: | N |
Locatin Map:
Payment Calculator:
- Color Examples
- Green
- Black and Gold
- Dark Navy Blue And Gold
- Cyan
- Black
- Purple
- Gray
- Blue and Black
- Orange and Black
- Red
- Magenta
- Gold
- Device Examples

