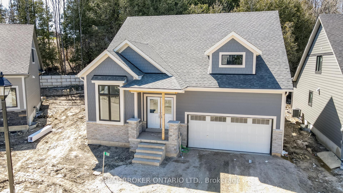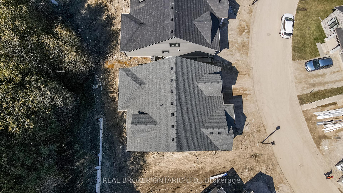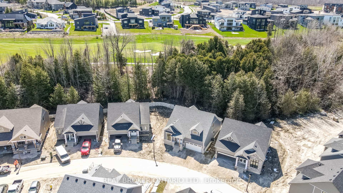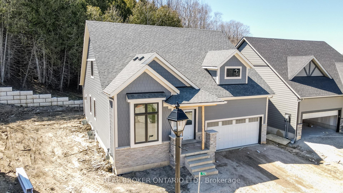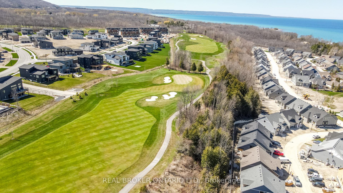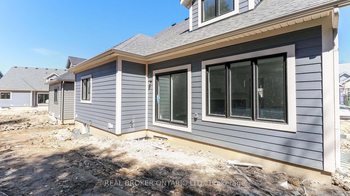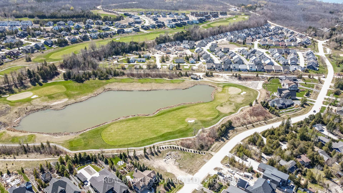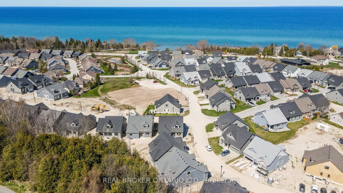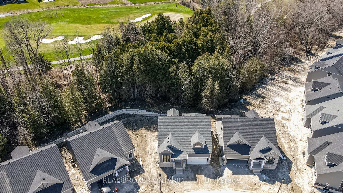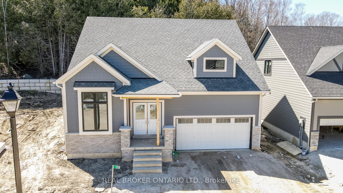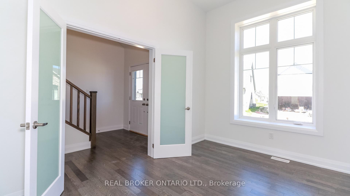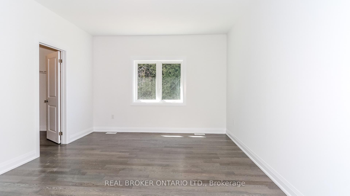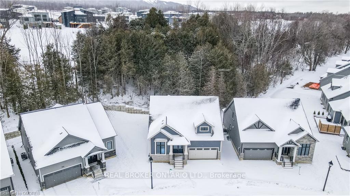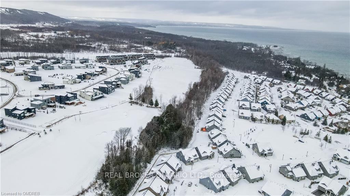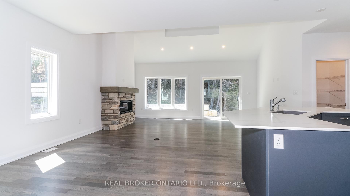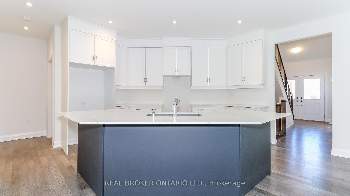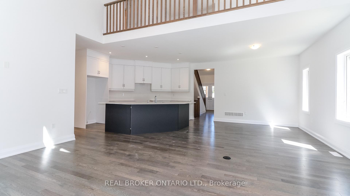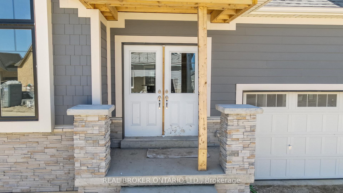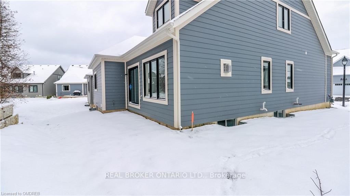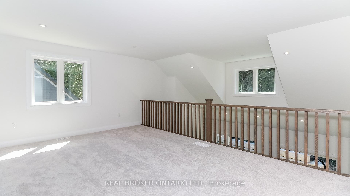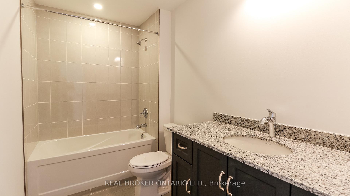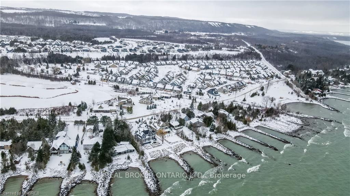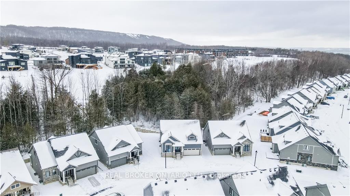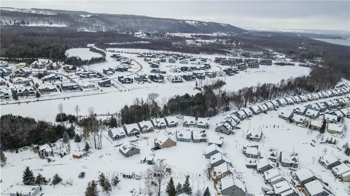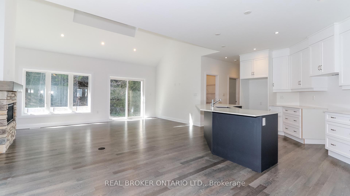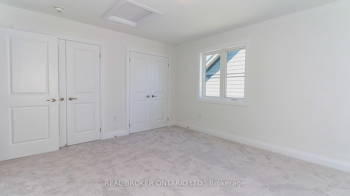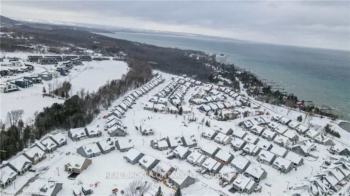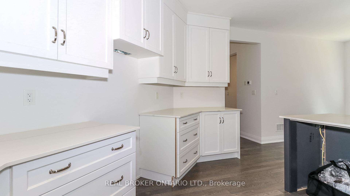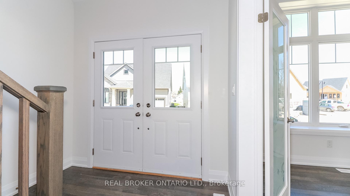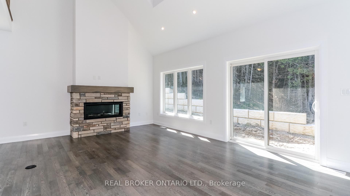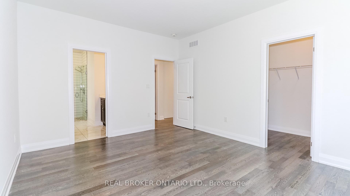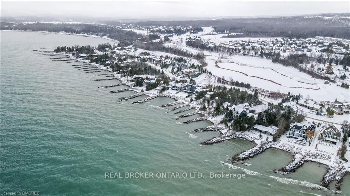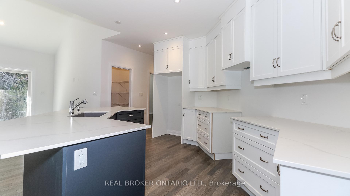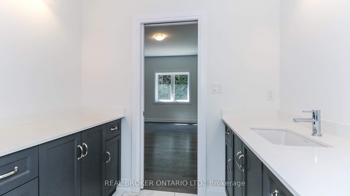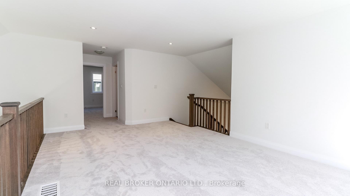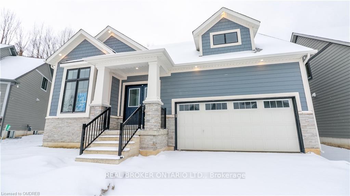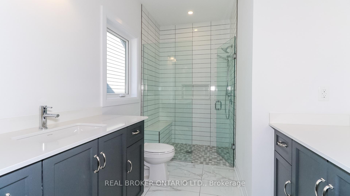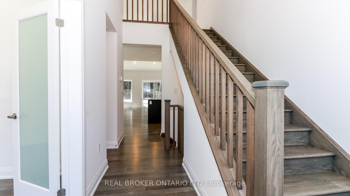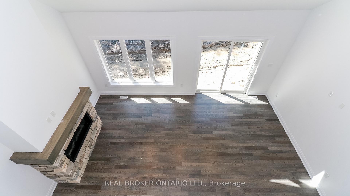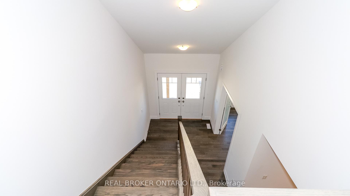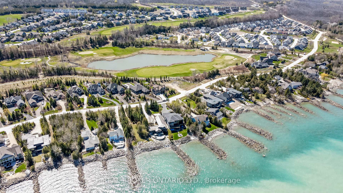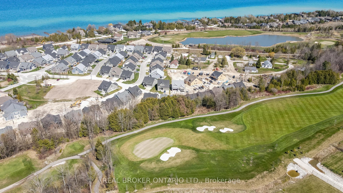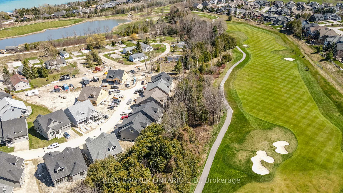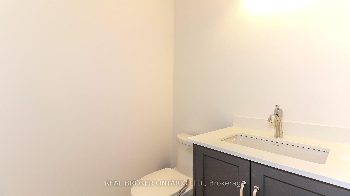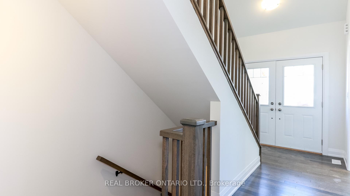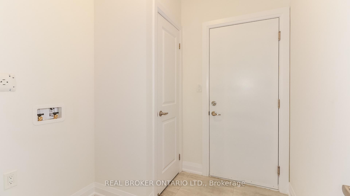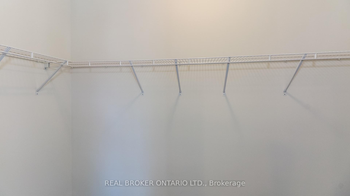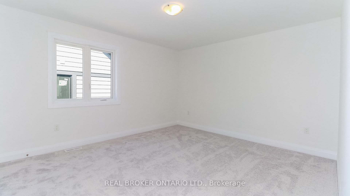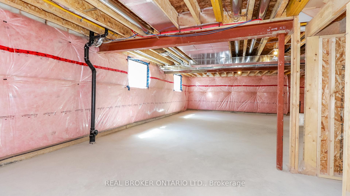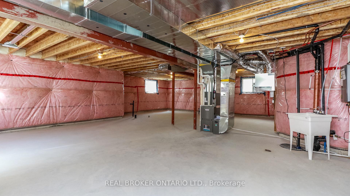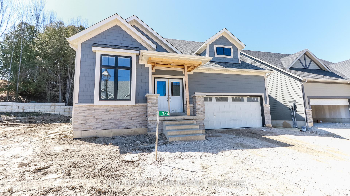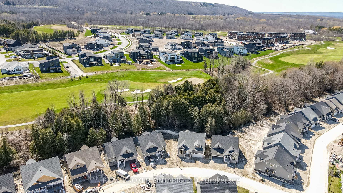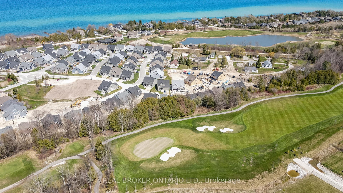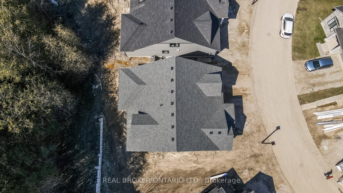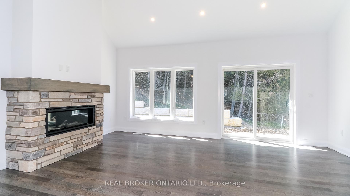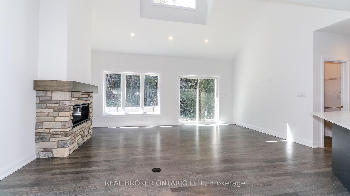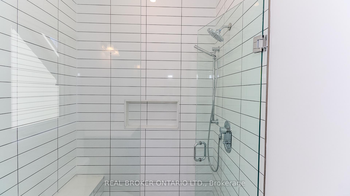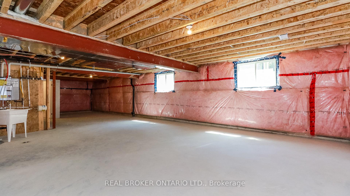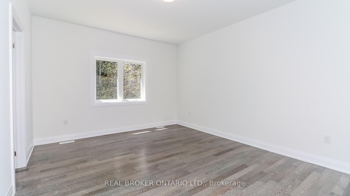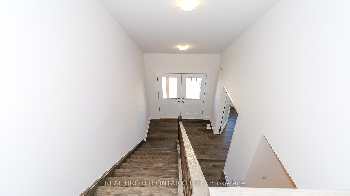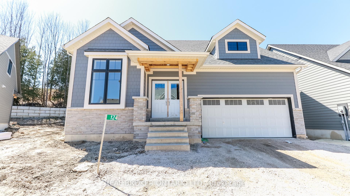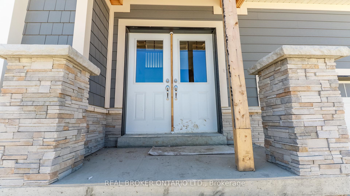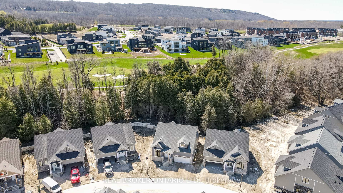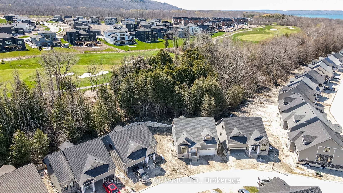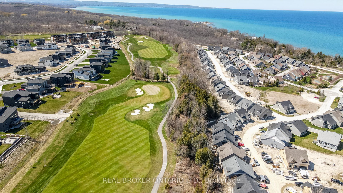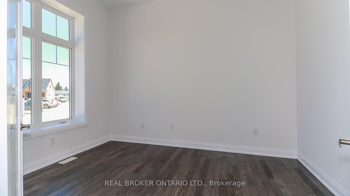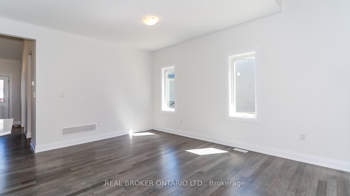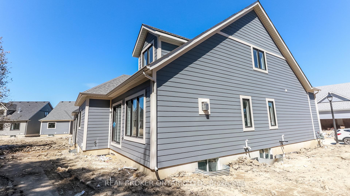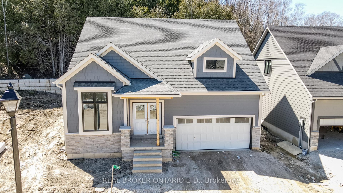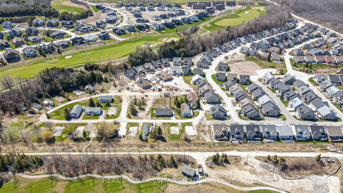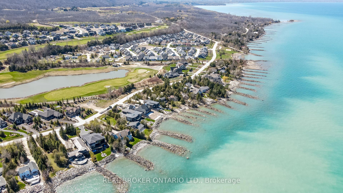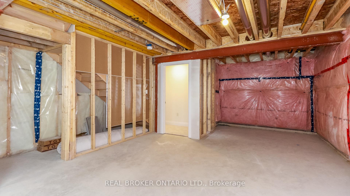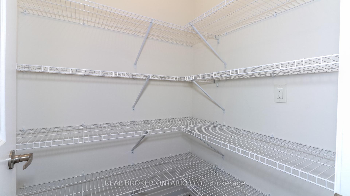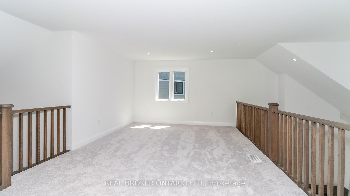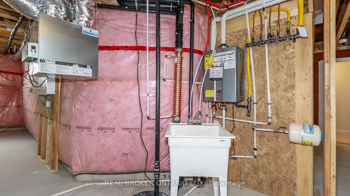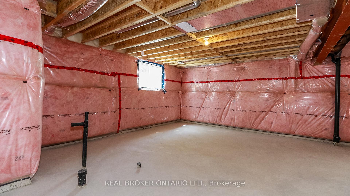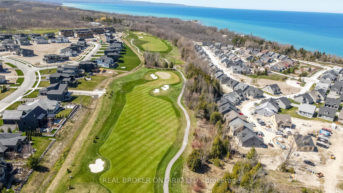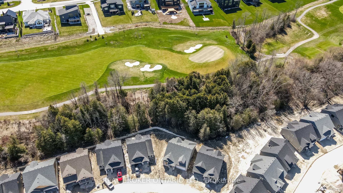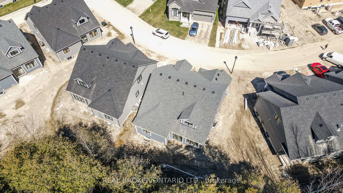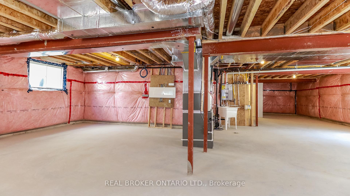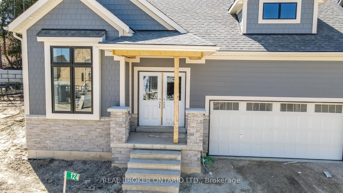$1,134,000
Available - For Sale
Listing ID: X8279648
124 Beacon Dr , Blue Mountains, N0H 2P0, Ontario
| BRAND NEW bungaloft, the Aspen model, awaits in the stunning community of Lora Bay. Lora Bay is a picturesque golf course community located a few minutes west of Thornbury, overlooking the crystal-clear waters of Georgian Bay. This home sits on a PREMIUM lot backing onto lush greenspace .With 2 beds plus 1 office/bedroom and 2+1 baths, this home features 10 ceilings, an open concept layout blending kitchen, dining, and family room highlighted by a 42 gas fireplace. The main floor primary bedroom offers a spacious walk-in closet and a 3pc ensuite with vanity space, while the main floor laundry room provides inside access to the double car garage. The loft has a large 2nd bedroom with a double closet, 4 pc bath, and an an open space for relaxation - or a space to add a pool table. With close to $100,000 in upgrades such as quartz counters, hardwood floors, ample pot lights inside and out, gas hook up for the BBQ, Community amenities include a private clubhouse, access to a pristine beach, boat launch, and a private gym. Homeowners also enjoy access to "The Lodge at Lora Bay," featuring a boardroom, library, lounge, fully equipped kitchen, expansive patios, sports lounge, children's activities, and a bar and restaurant. This is a 4-season retreat in Blue Mountains offering the best of skiing, golfing, hiking, and trails. Lora bay golf club is in the community and owners can opt in to become a member of the club. Theres nothing not to love about this home and community. Book a showing today. |
| Price | $1,134,000 |
| Taxes: | $1084.60 |
| Address: | 124 Beacon Dr , Blue Mountains, N0H 2P0, Ontario |
| Lot Size: | 50.00 x 86.00 (Feet) |
| Acreage: | < .50 |
| Directions/Cross Streets: | From Highway 26 turn on to Lora Bay Drive go straight through in roundabout following road to Cottag |
| Rooms: | 7 |
| Bedrooms: | 3 |
| Bedrooms +: | |
| Kitchens: | 1 |
| Family Room: | N |
| Basement: | Full, Unfinished |
| Approximatly Age: | New |
| Property Type: | Detached |
| Style: | Bungalow |
| Exterior: | Stone, Vinyl Siding |
| Garage Type: | Attached |
| (Parking/)Drive: | Private |
| Drive Parking Spaces: | 2 |
| Pool: | None |
| Approximatly Age: | New |
| Approximatly Square Footage: | 1100-1500 |
| Property Features: | Beach, Golf, Park, Rec Centre |
| Fireplace/Stove: | Y |
| Heat Source: | Gas |
| Heat Type: | Forced Air |
| Central Air Conditioning: | Central Air |
| Laundry Level: | Main |
| Elevator Lift: | N |
| Sewers: | Sewers |
| Water: | Municipal |
$
%
Years
This calculator is for demonstration purposes only. Always consult a professional
financial advisor before making personal financial decisions.
| Although the information displayed is believed to be accurate, no warranties or representations are made of any kind. |
| REAL BROKER ONTARIO LTD. |
|
|

Dir:
1-866-382-2968
Bus:
416-548-7854
Fax:
416-981-7184
| Virtual Tour | Book Showing | Email a Friend |
Jump To:
At a Glance:
| Type: | Freehold - Detached |
| Area: | Grey County |
| Municipality: | Blue Mountains |
| Neighbourhood: | Thornbury |
| Style: | Bungalow |
| Lot Size: | 50.00 x 86.00(Feet) |
| Approximate Age: | New |
| Tax: | $1,084.6 |
| Beds: | 3 |
| Baths: | 3 |
| Fireplace: | Y |
| Pool: | None |
Locatin Map:
Payment Calculator:
- Color Examples
- Green
- Black and Gold
- Dark Navy Blue And Gold
- Cyan
- Black
- Purple
- Gray
- Blue and Black
- Orange and Black
- Red
- Magenta
- Gold
- Device Examples

