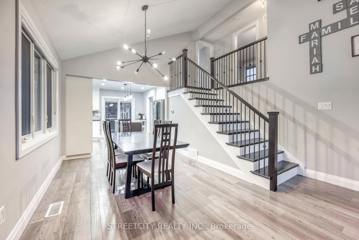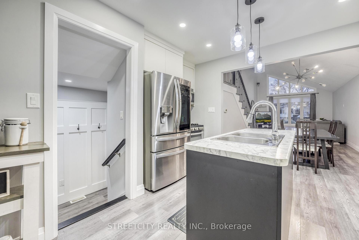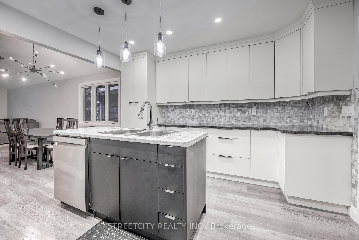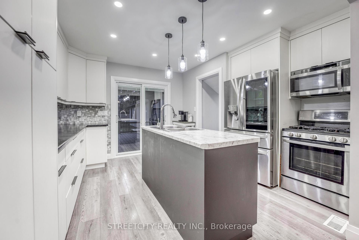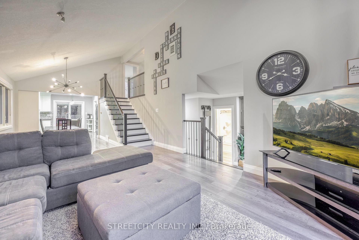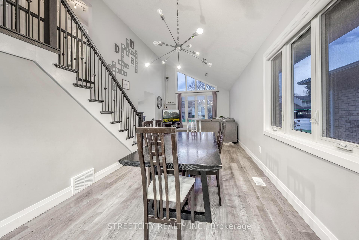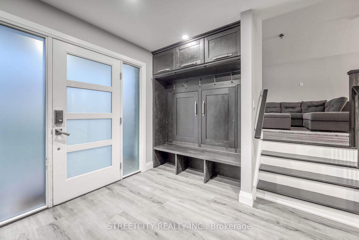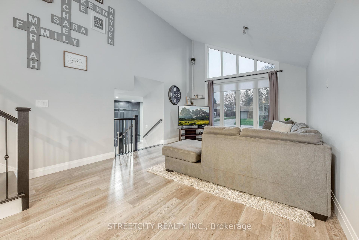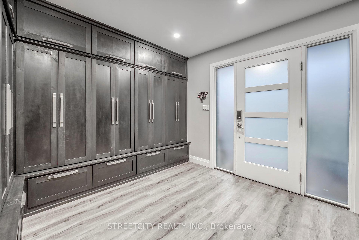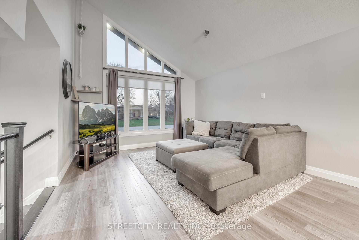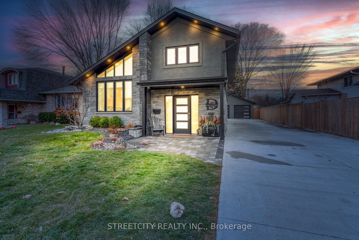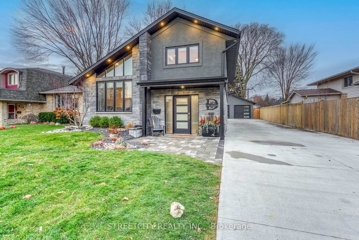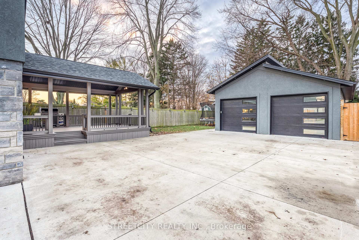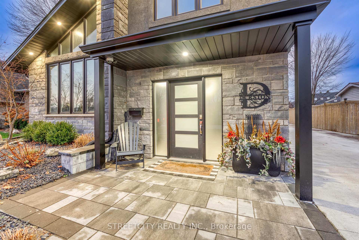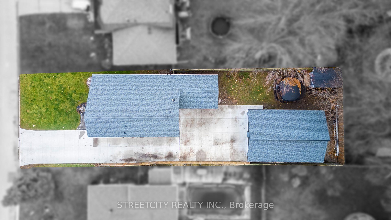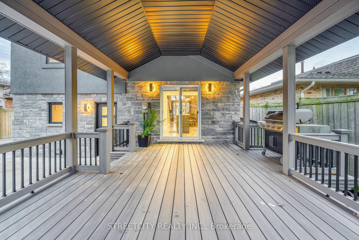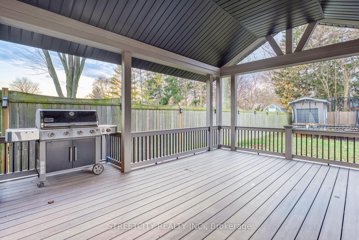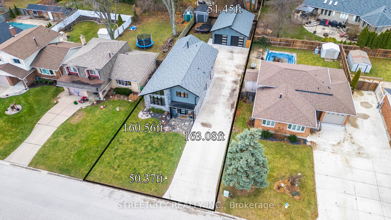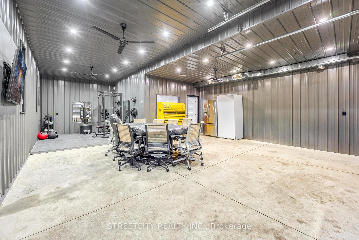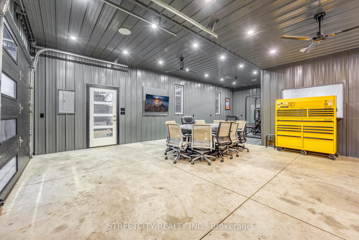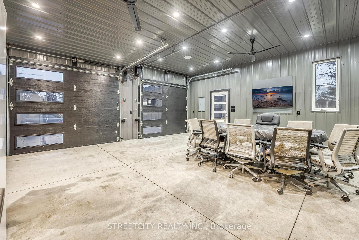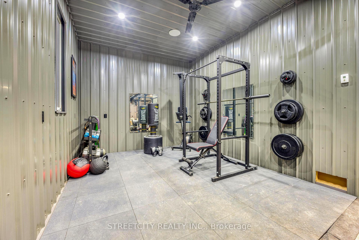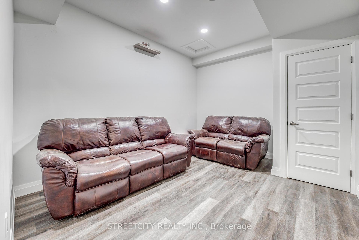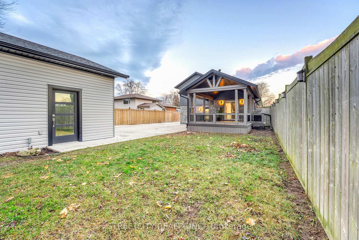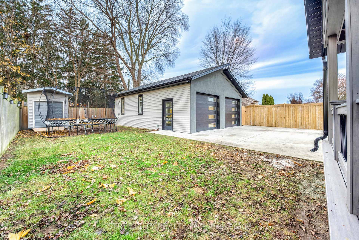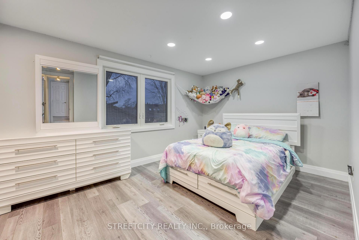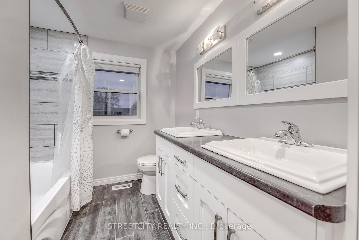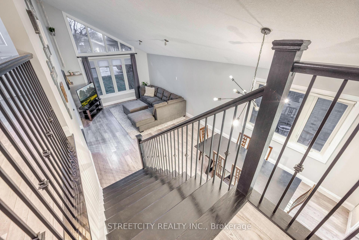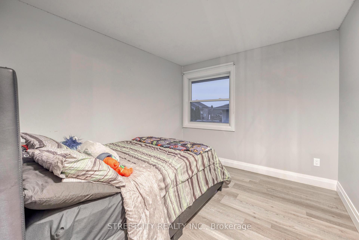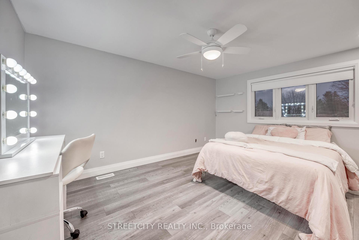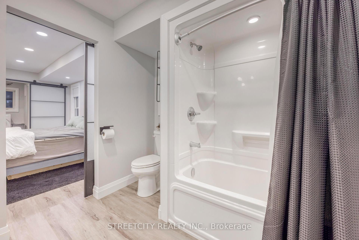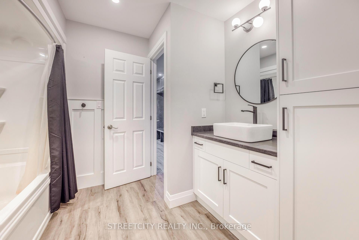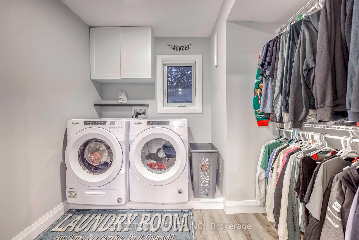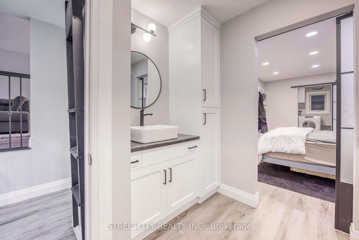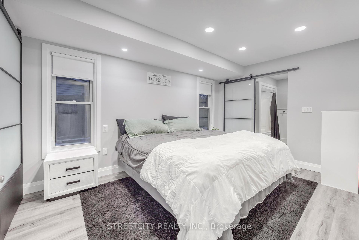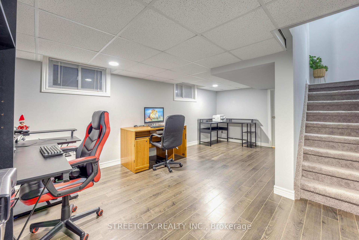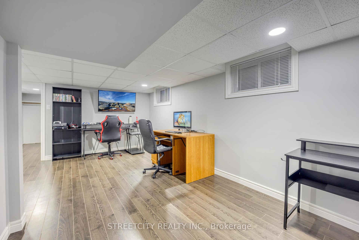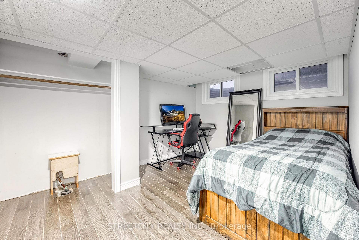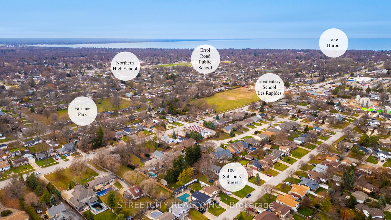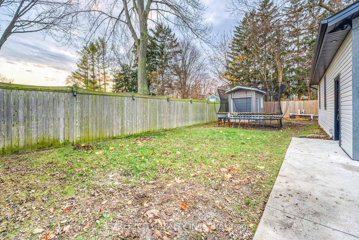$699,900
Available - For Sale
Listing ID: X11902489
1091 Salisbury St , Sarnia, N7S 3V6, Ontario
| Looking for your dream garage with a house to go with it? Look no further! This property includes a 24'x38'spray foam insulated, heated garage with room for an office, home gym, games/sports room or just a getaway without having to leave your property. The 4-level sidesplit home boasts 4+1 bedrooms, and 2 full bathrooms with the primary suite conveniently located which includes an ensuite & walk-in closet with laundry. The large front foyer with built-in cabinets & bench is an added bonus for loads of storage. 2 laundry rooms. 20'x14' covered backcomposite deck. This home has been updated to meet your every need! |
| Price | $699,900 |
| Taxes: | $4143.00 |
| Address: | 1091 Salisbury St , Sarnia, N7S 3V6, Ontario |
| Lot Size: | 50.05 x 163.08 (Feet) |
| Acreage: | < .50 |
| Directions/Cross Streets: | Murphy Rd to Wiltshire left on Salisbury |
| Rooms: | 11 |
| Bedrooms: | 4 |
| Bedrooms +: | 1 |
| Kitchens: | 1 |
| Family Room: | N |
| Basement: | Finished |
| Approximatly Age: | 31-50 |
| Property Type: | Detached |
| Style: | Sidesplit 4 |
| Exterior: | Stone, Stucco/Plaster |
| Garage Type: | Detached |
| (Parking/)Drive: | Pvt Double |
| Drive Parking Spaces: | 11 |
| Pool: | None |
| Approximatly Age: | 31-50 |
| Approximatly Square Footage: | 1500-2000 |
| Property Features: | Fenced Yard, Hospital, Park, Place Of Worship, Public Transit, School |
| Fireplace/Stove: | N |
| Heat Source: | Gas |
| Heat Type: | Forced Air |
| Central Air Conditioning: | Central Air |
| Central Vac: | N |
| Laundry Level: | Main |
| Sewers: | Sewers |
| Water: | Municipal |
$
%
Years
This calculator is for demonstration purposes only. Always consult a professional
financial advisor before making personal financial decisions.
| Although the information displayed is believed to be accurate, no warranties or representations are made of any kind. |
| STREETCITY REALTY INC. |
|
|

Dir:
1-866-382-2968
Bus:
416-548-7854
Fax:
416-981-7184
| Book Showing | Email a Friend |
Jump To:
At a Glance:
| Type: | Freehold - Detached |
| Area: | Lambton |
| Municipality: | Sarnia |
| Neighbourhood: | Sarnia |
| Style: | Sidesplit 4 |
| Lot Size: | 50.05 x 163.08(Feet) |
| Approximate Age: | 31-50 |
| Tax: | $4,143 |
| Beds: | 4+1 |
| Baths: | 2 |
| Fireplace: | N |
| Pool: | None |
Locatin Map:
Payment Calculator:
- Color Examples
- Green
- Black and Gold
- Dark Navy Blue And Gold
- Cyan
- Black
- Purple
- Gray
- Blue and Black
- Orange and Black
- Red
- Magenta
- Gold
- Device Examples

