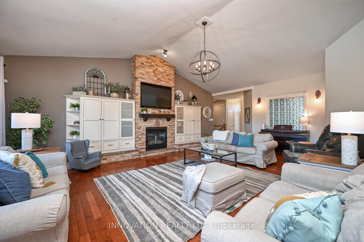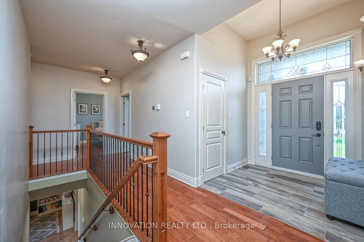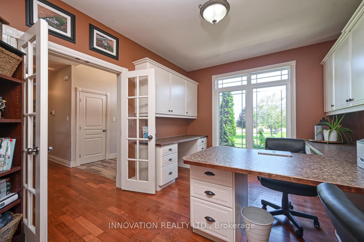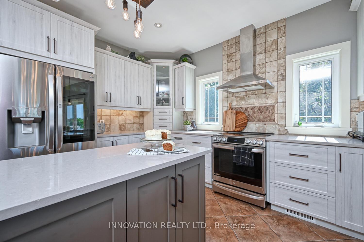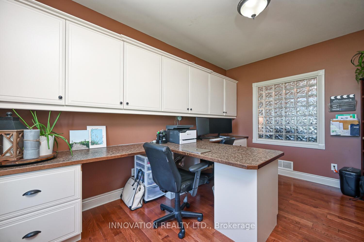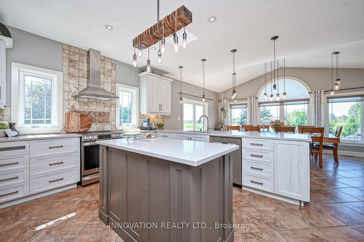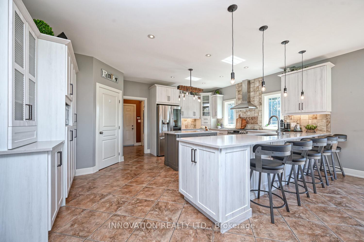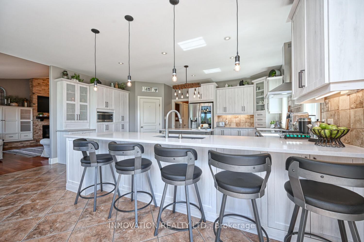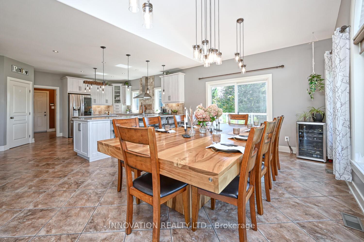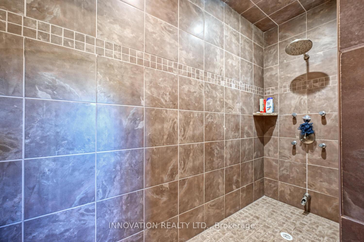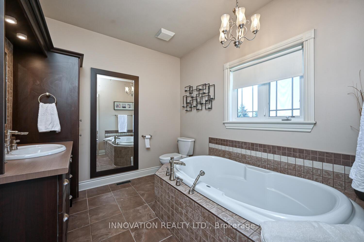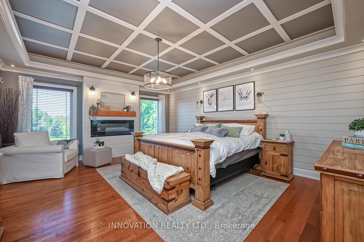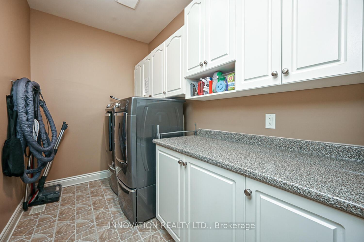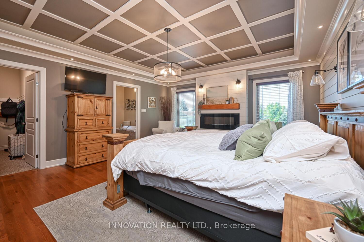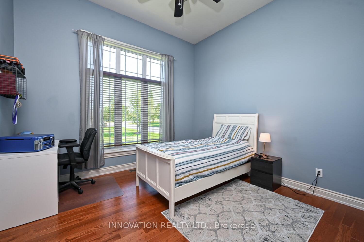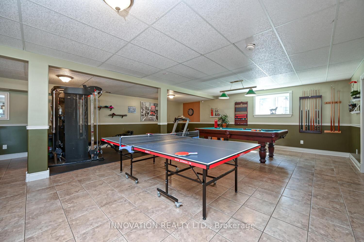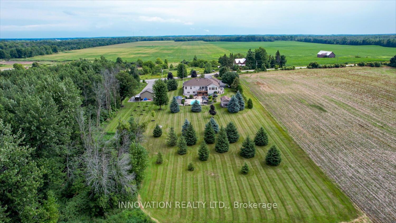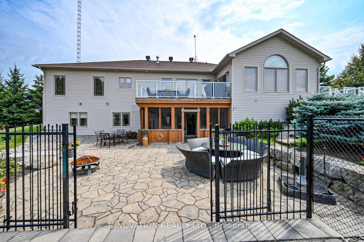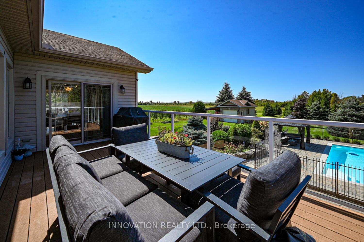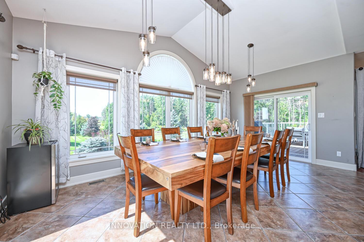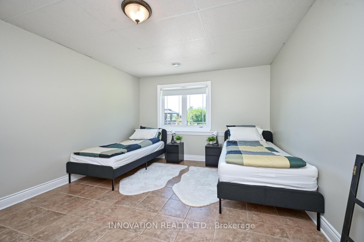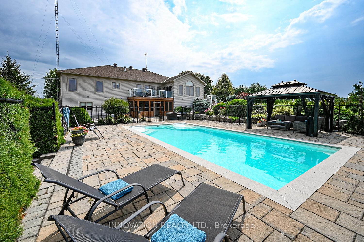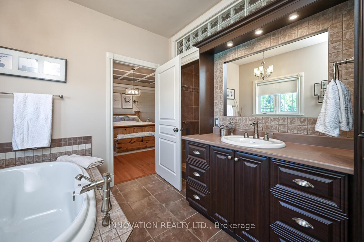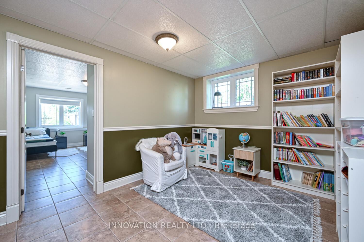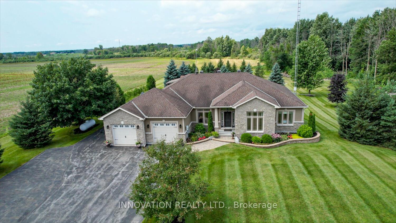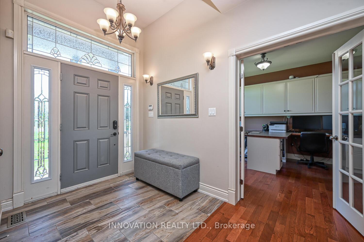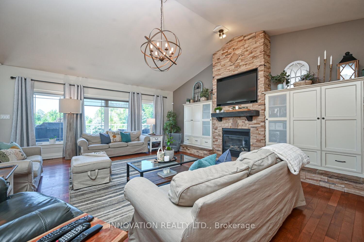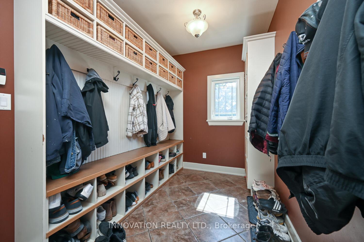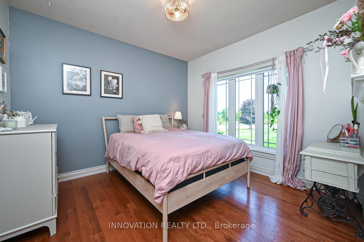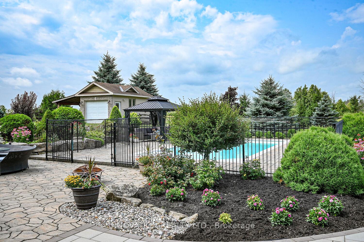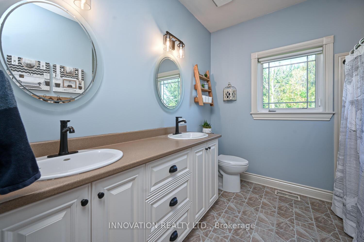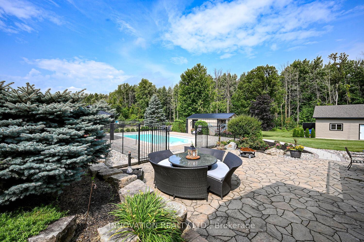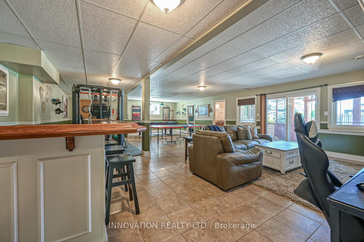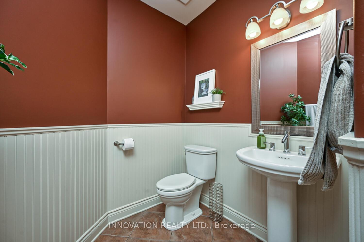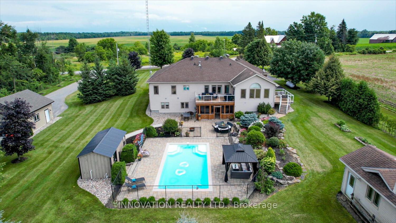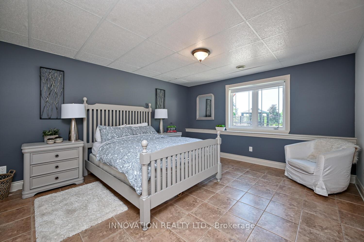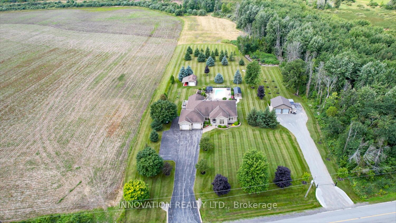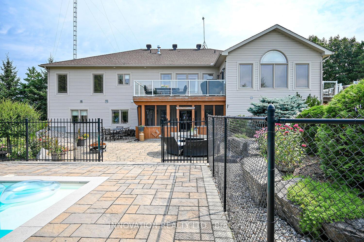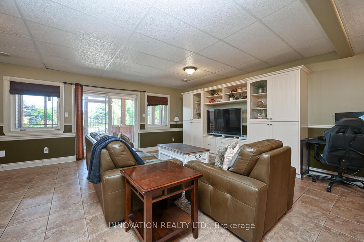$1,699,900
Available - For Sale
Listing ID: X11901819
7042 THIRD LINE Rd South , Manotick - Kars - Rideau Twp and Area, K0A 2E0, Ontario
| Set on over 6 acres of tranquil countryside, this executive, 5 bedroom custom home with full rear walk out, with full size windows, offers the perfect, bright retreat for a discerning family seeking luxury and space. A detached 2 car garage with separate entrance makes a perfect spot for home based business! The updated custom gourmet kitchen, equipped with high-end appliances, an abundance of storage and expansive quartz countertops, is ideal for preparing family meals and hosting gatherings of any size. A large dining room accommodates dinners and special celebrations with comfort and ease. A roomy primary bedroom on the main floor, was recently updated and features a 4pc ensuite. Main floor also features 2 other bedrooms and the laundry room. Outdoors, enjoy a vast patio with an inviting inground pool, large pool shed with change room, perfect for family fun and entertaining all your family and friends. Inside, a spacious lower level rec room, with radiant floor heating, features a pool table, gym area and sound deadened music room and plenty of space for gaming or movie nights. This private park-like estate with manicured lawn and gardens combines seclusion with convenience, located just minutes from Highway 416 and 12 minutes from all amenities. Designed for a family who values comfort, style, and quality time together, this home is a rare find. Extensive upgrades are detailed in the attached brochure. Flooring: Hardwood and tile throughout. |
| Extras: Workshop in the backyard |
| Price | $1,699,900 |
| Taxes: | $6436.00 |
| Address: | 7042 THIRD LINE Rd South , Manotick - Kars - Rideau Twp and Area, K0A 2E0, Ontario |
| Lot Size: | 199.86 x 1319.50 (Feet) |
| Acreage: | 5-9.99 |
| Directions/Cross Streets: | From Ottawa, 416 south to Roger Stevens exit. Right on Roger Stevens then Left on Third Line Rd S. A |
| Rooms: | 15 |
| Rooms +: | 6 |
| Bedrooms: | 3 |
| Bedrooms +: | 2 |
| Kitchens: | 1 |
| Kitchens +: | 0 |
| Family Room: | N |
| Basement: | Finished, Full |
| Approximatly Age: | 16-30 |
| Property Type: | Detached |
| Style: | Bungalow |
| Exterior: | Stucco/Plaster, Vinyl Siding |
| Garage Type: | Attached |
| (Parking/)Drive: | Lane |
| Drive Parking Spaces: | 18 |
| Pool: | Inground |
| Other Structures: | Garden Shed, Workshop |
| Approximatly Age: | 16-30 |
| Property Features: | Golf, Park |
| Fireplace/Stove: | Y |
| Heat Source: | Propane |
| Heat Type: | Other |
| Central Air Conditioning: | Central Air |
| Laundry Level: | Main |
| Sewers: | Septic |
| Water: | Well |
| Water Supply Types: | Drilled Well |
| Utilities-Hydro: | Y |
| Utilities-Telephone: | Y |
$
%
Years
This calculator is for demonstration purposes only. Always consult a professional
financial advisor before making personal financial decisions.
| Although the information displayed is believed to be accurate, no warranties or representations are made of any kind. |
| INNOVATION REALTY LTD. |
|
|

Dir:
1-866-382-2968
Bus:
416-548-7854
Fax:
416-981-7184
| Virtual Tour | Book Showing | Email a Friend |
Jump To:
At a Glance:
| Type: | Freehold - Detached |
| Area: | Ottawa |
| Municipality: | Manotick - Kars - Rideau Twp and Area |
| Neighbourhood: | 8007 - Rideau Twp S of Reg Rd 6 E of Mccordi |
| Style: | Bungalow |
| Lot Size: | 199.86 x 1319.50(Feet) |
| Approximate Age: | 16-30 |
| Tax: | $6,436 |
| Beds: | 3+2 |
| Baths: | 4 |
| Fireplace: | Y |
| Pool: | Inground |
Locatin Map:
Payment Calculator:
- Color Examples
- Green
- Black and Gold
- Dark Navy Blue And Gold
- Cyan
- Black
- Purple
- Gray
- Blue and Black
- Orange and Black
- Red
- Magenta
- Gold
- Device Examples

