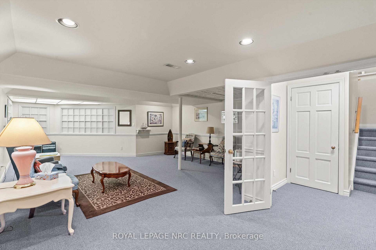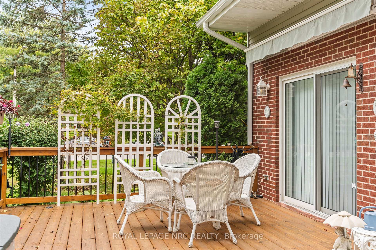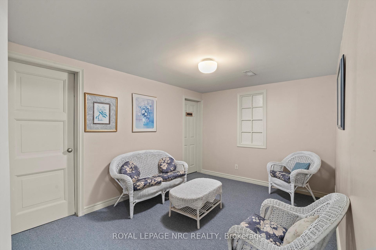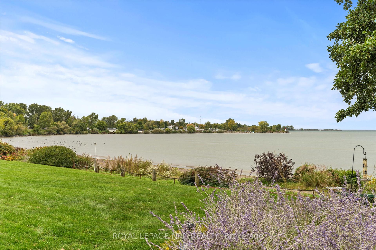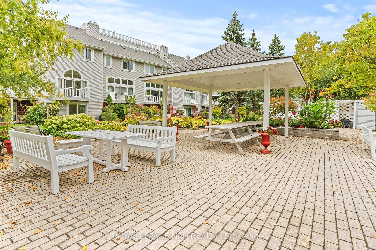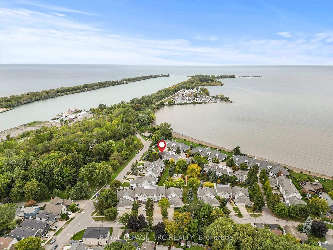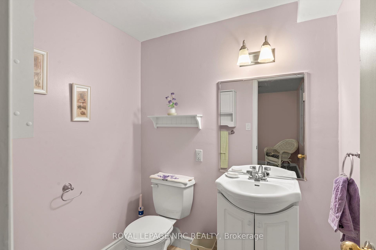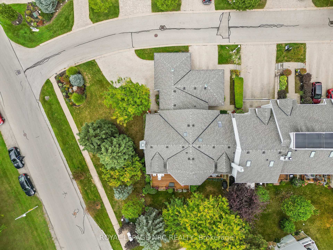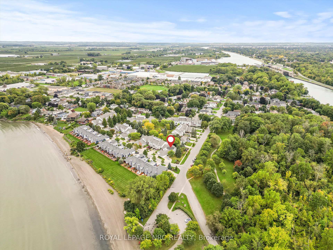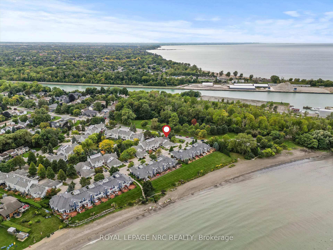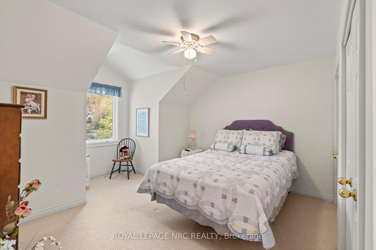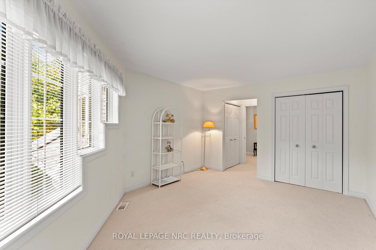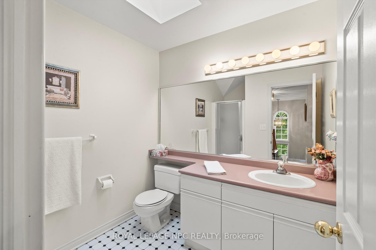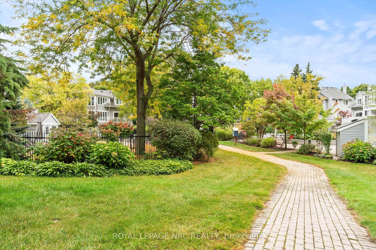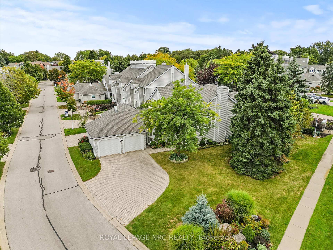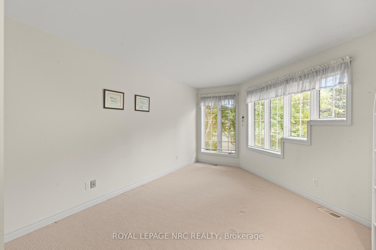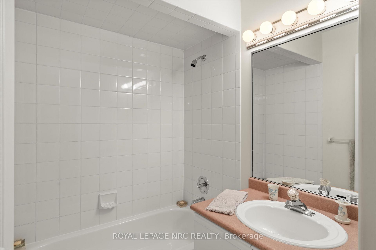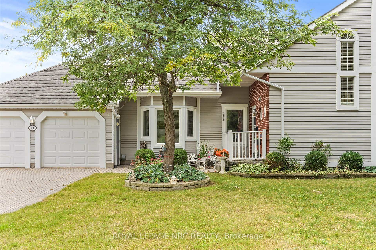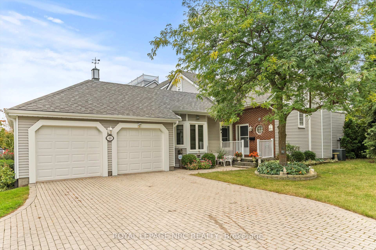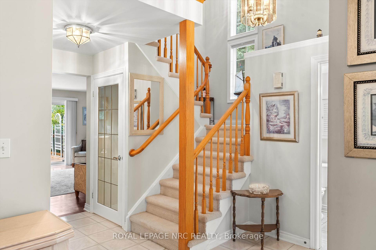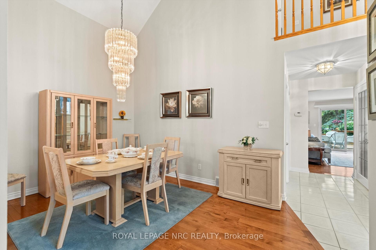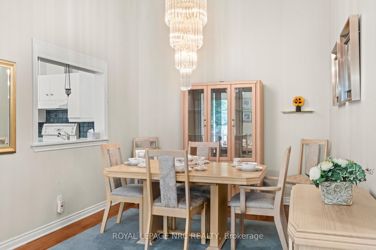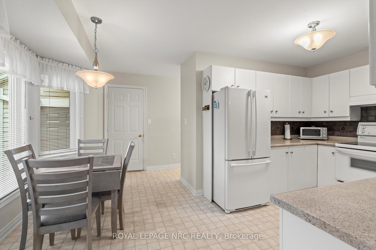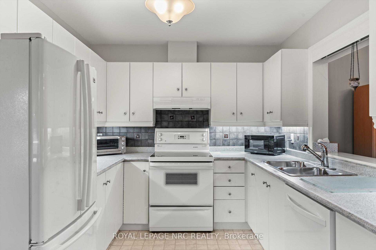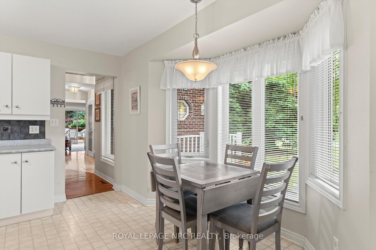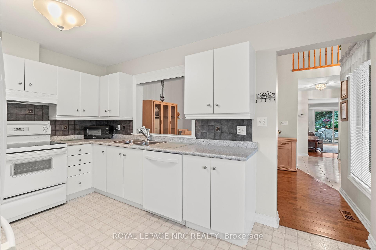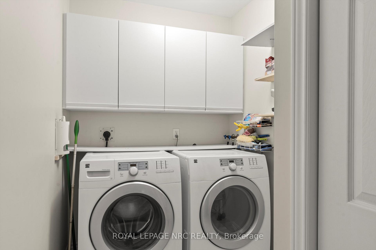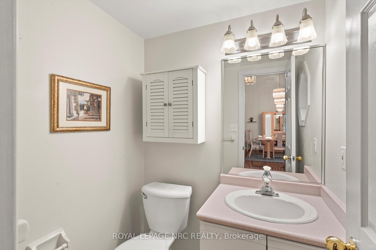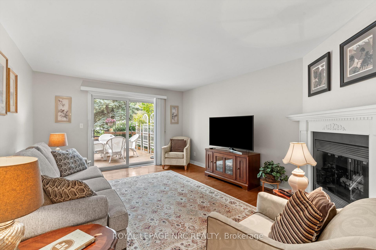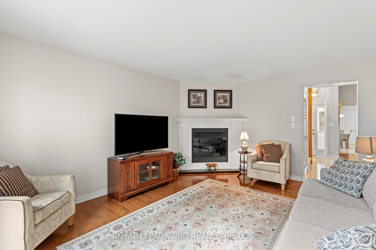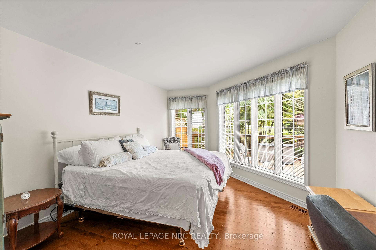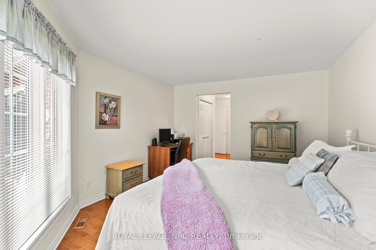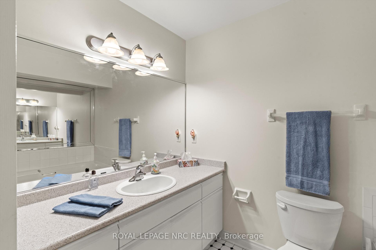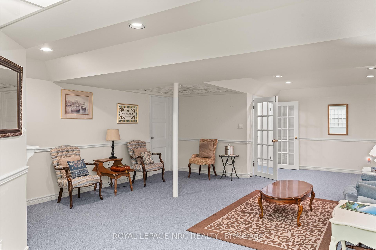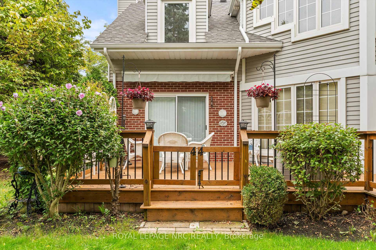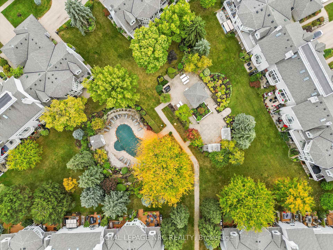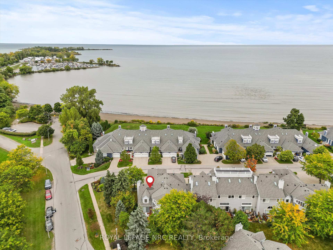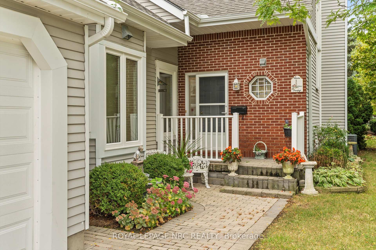$829,900
Available - For Sale
Listing ID: X11901550
15 Lakeside Dr , Unit 44, St. Catharines, L2M 1P3, Ontario
| Life is better at the beach! Welcome home to Newport Quay and this fabulous and spacious townhome! Loved by the same owner for almost 30 years, now it's your time! Drive up the long interlock drive to the double garage. The entrance is inviting, and the foyer is welcoming. The main floor features a separate dining area with 17 foot cathedral ceiling, kitchen with lots of cupboard and counter space, dinette with bay window, main floor laundry room, powder room, living room with gas fireplace and patio doors to the deck! You'll love the large main floor primary bedroom with plenty of windows, walk-in closet, and ensuite bath with jetted tub and separate shower! Head up to the 2 large bedrooms, a bathroom with shower, and another bathroom with tub and vanity! The basement features a large den or office area, a huge recroom, powder room, storage room, utility room, and cold room! Fabulously located steps to Jones Beach, Lake Ontario, St. Catharines Marina, Welland Canal, across from a park and walking trails, and minutes to all the amenities our beautiful Niagara has to offer! The time is now! You've worked hard and you deserve it! |
| Price | $829,900 |
| Taxes: | $6460.00 |
| Assessment: | $384000 |
| Assessment Year: | 2024 |
| Maintenance Fee: | 760.00 |
| Address: | 15 Lakeside Dr , Unit 44, St. Catharines, L2M 1P3, Ontario |
| Province/State: | Ontario |
| Condo Corporation No | NN |
| Level | 1 |
| Unit No | 22 |
| Directions/Cross Streets: | Lakeshore to Seaway Haulage or Broadway Avenue to end |
| Rooms: | 11 |
| Rooms +: | 6 |
| Bedrooms: | 3 |
| Bedrooms +: | 0 |
| Kitchens: | 1 |
| Kitchens +: | 0 |
| Family Room: | Y |
| Basement: | Full, Part Fin |
| Approximatly Age: | 31-50 |
| Property Type: | Condo Townhouse |
| Style: | Other |
| Exterior: | Brick Front, Vinyl Siding |
| Garage Type: | Attached |
| Garage(/Parking)Space: | 2.00 |
| Drive Parking Spaces: | 4 |
| Park #1 | |
| Parking Type: | Exclusive |
| Exposure: | N |
| Balcony: | None |
| Locker: | None |
| Pet Permited: | Restrict |
| Retirement Home: | N |
| Approximatly Age: | 31-50 |
| Approximatly Square Footage: | 1800-1999 |
| Building Amenities: | Outdoor Pool |
| Property Features: | Beach, Lake/Pond, Marina, Other, Park |
| Maintenance: | 760.00 |
| Water Included: | Y |
| Cabel TV Included: | Y |
| Common Elements Included: | Y |
| Parking Included: | Y |
| Building Insurance Included: | Y |
| Fireplace/Stove: | Y |
| Heat Source: | Gas |
| Heat Type: | Forced Air |
| Central Air Conditioning: | Central Air |
| Laundry Level: | Main |
| Elevator Lift: | N |
$
%
Years
This calculator is for demonstration purposes only. Always consult a professional
financial advisor before making personal financial decisions.
| Although the information displayed is believed to be accurate, no warranties or representations are made of any kind. |
| ROYAL LEPAGE NRC REALTY |
|
|

Dir:
1-866-382-2968
Bus:
416-548-7854
Fax:
416-981-7184
| Book Showing | Email a Friend |
Jump To:
At a Glance:
| Type: | Condo - Condo Townhouse |
| Area: | Niagara |
| Municipality: | St. Catharines |
| Style: | Other |
| Approximate Age: | 31-50 |
| Tax: | $6,460 |
| Maintenance Fee: | $760 |
| Beds: | 3 |
| Baths: | 5 |
| Garage: | 2 |
| Fireplace: | Y |
Locatin Map:
Payment Calculator:
- Color Examples
- Green
- Black and Gold
- Dark Navy Blue And Gold
- Cyan
- Black
- Purple
- Gray
- Blue and Black
- Orange and Black
- Red
- Magenta
- Gold
- Device Examples

