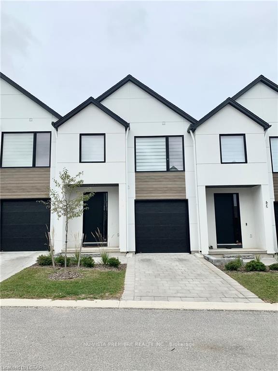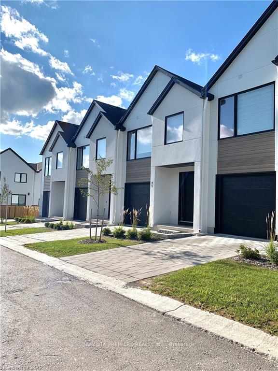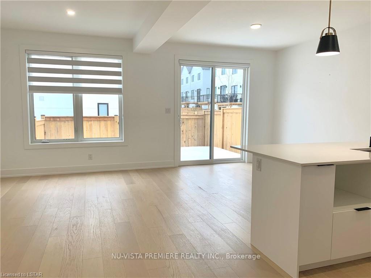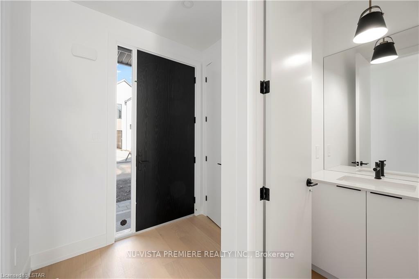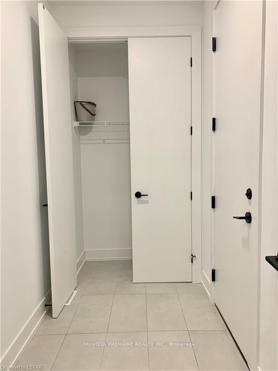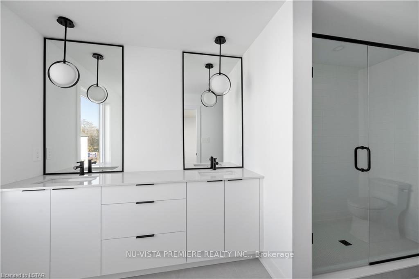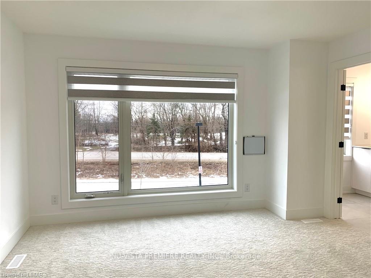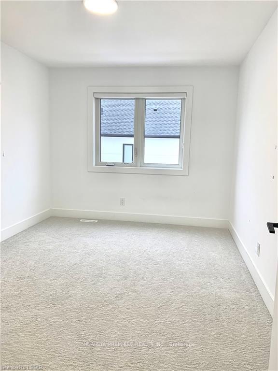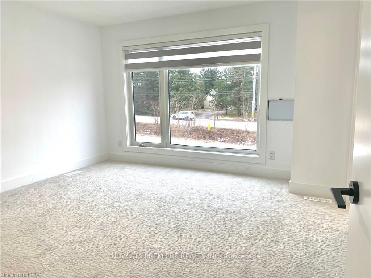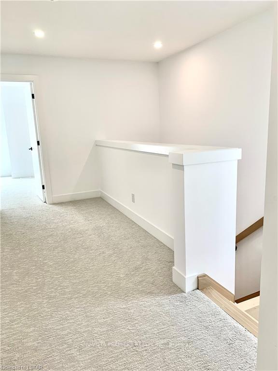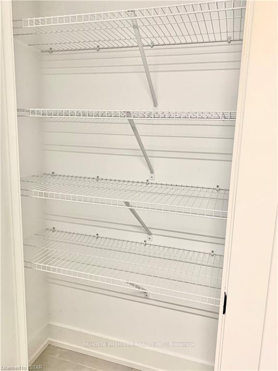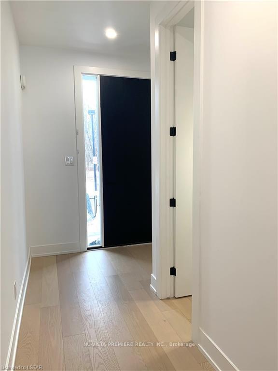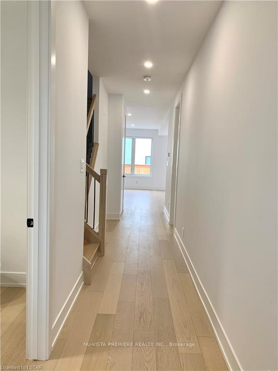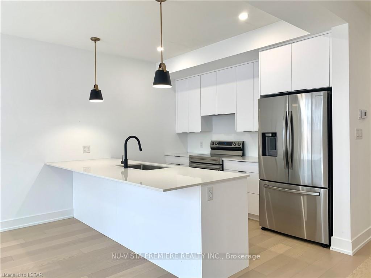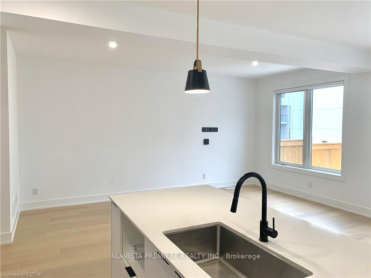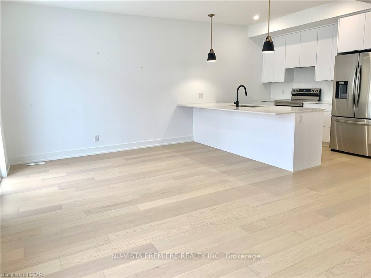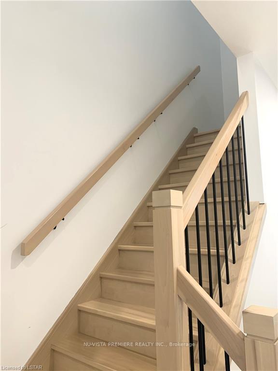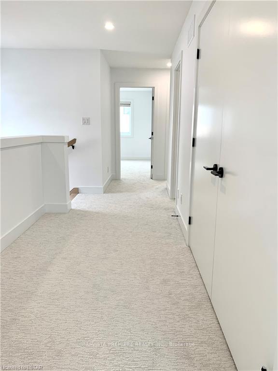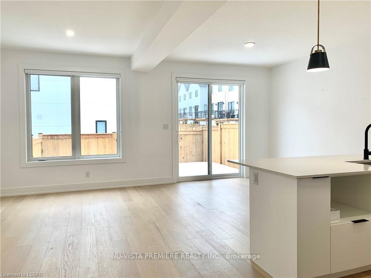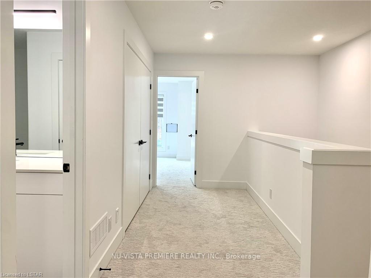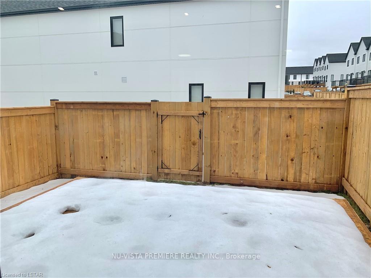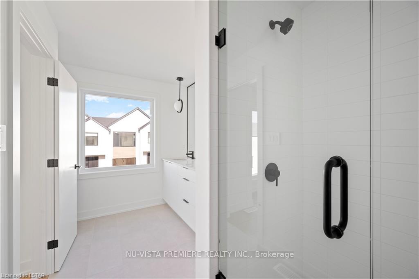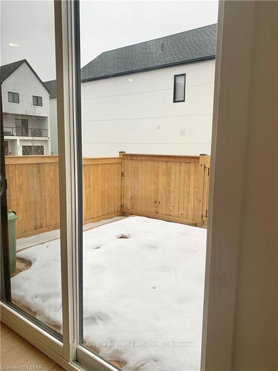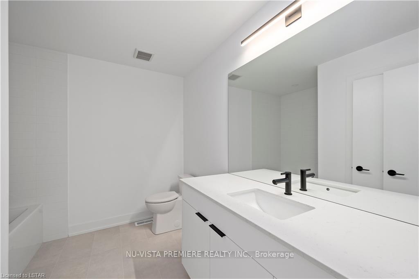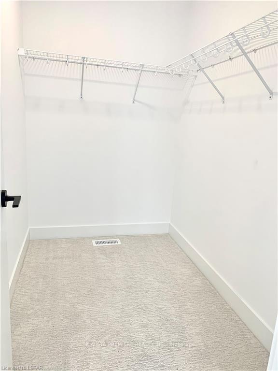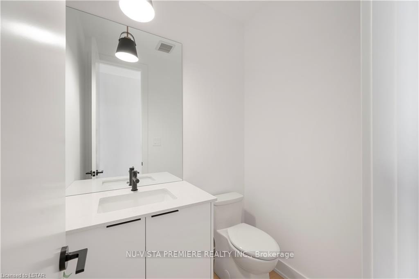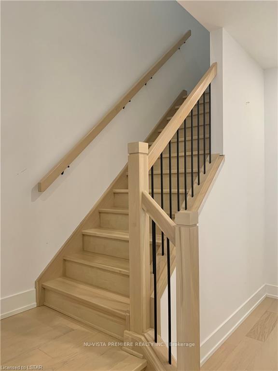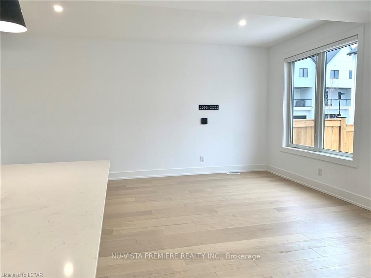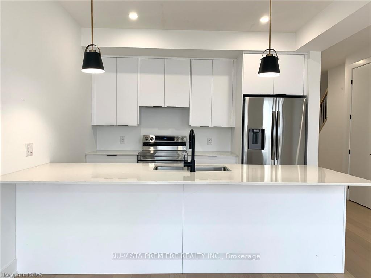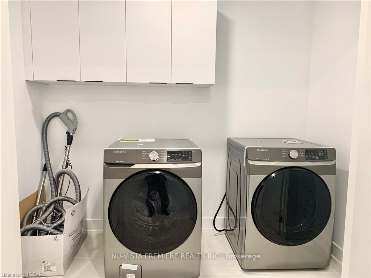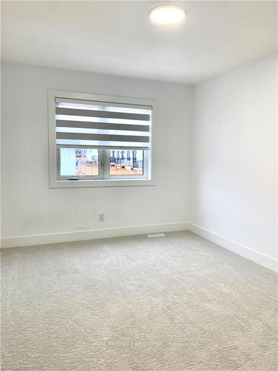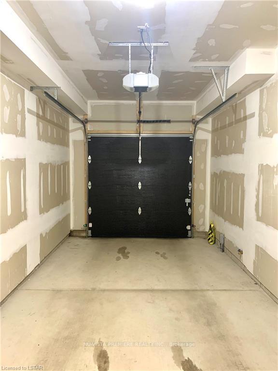$2,750
Available - For Rent
Listing ID: X11900762
1965 UPPERPOINT Gate , Unit 29, London, N6K 0L2, Ontario
| AVAILABLE FOR FEB 1 MOVE IN! Welcome Home To 1965 Upperpoint Gate - Unit 29! Arrive home to modern architecture and fall in love with the clear views of trees out front! Step Inside And You'll Be Greeted With Timeless Design, Excellent Craftsmanship And High End Finishes Throughout. No Detail Has Been Overlooked. The Main Floor Shines With Its Welcoming Entryway With 8FT Doors, That Flows Into A Spacious Open-Concept Living Space Which Is Perfect For Entertaining. You Will LOVE All The Large Windows Throughout And All The Natural Light That Floods Into The Home! This Home Is As Inviting As It Gets. The Modern Chef Inspired Kitchen Boasts Beautiful High-End Custom Cabinetry, Quartz Counters, and Upgraded Lighting Fixtures. Walk Out From The Dinette To Enjoy Your DECK AND FULLY FENCED BACKYARD ... Perfect For Summer BBQ And Evening Teas. Get Ready To Be Wowed By The Space On The Upper Floor. This Is The Perfect Family Home With 3 Generously Sized Bedrooms In Total Upstairs Complete With 2 Additional Bathrooms. Wow! The Master Bedroom Boasts A Large Walk-In Closet, And A 4 Piece Spa-Like Ensuite. You Will Love The Convenient In-Unit Upper Floor Laundry with Storage. Use Your Unfinished Basement For All Your Extra Storage OR Home Gym. Window Coverings Throughout. Incredible Location, Near Highway, WEST 5, Shopping, Restaurants, Parks, Trails, Golf, Skiing, Splash Pad, AMAZING SCHOOL ZONE, And Other Great Local Amenities! Terrific Value. You Will Love Living Here. This rental will not last, schedule your showing today!! |
| Price | $2,750 |
| Address: | 1965 UPPERPOINT Gate , Unit 29, London, N6K 0L2, Ontario |
| Province/State: | Ontario |
| Condo Corporation No | MVLC |
| Level | 1 |
| Unit No | 32 |
| Directions/Cross Streets: | OXFORD ST W / WESTDEL BOURNE, UPPERPOINT GATE |
| Rooms: | 12 |
| Rooms +: | 0 |
| Bedrooms: | 3 |
| Bedrooms +: | 0 |
| Kitchens: | 1 |
| Kitchens +: | 0 |
| Family Room: | Y |
| Basement: | Full, Unfinished |
| Furnished: | N |
| Approximatly Age: | 0-5 |
| Property Type: | Condo Townhouse |
| Style: | 2-Storey |
| Exterior: | Alum Siding, Stucco/Plaster |
| Garage Type: | Attached |
| Garage(/Parking)Space: | 1.00 |
| Drive Parking Spaces: | 1 |
| Park #1 | |
| Parking Type: | Exclusive |
| Exposure: | W |
| Balcony: | None |
| Locker: | None |
| Pet Permited: | Restrict |
| Retirement Home: | N |
| Approximatly Age: | 0-5 |
| Approximatly Square Footage: | 1600-1799 |
| Building Amenities: | Visitor Parking |
| Property Features: | Fenced Yard, Library, Place Of Worship, Rec Centre, School, School Bus Route |
| Fireplace/Stove: | N |
| Heat Source: | Gas |
| Heat Type: | Forced Air |
| Central Air Conditioning: | Central Air |
| Laundry Level: | Upper |
| Elevator Lift: | N |
| Although the information displayed is believed to be accurate, no warranties or representations are made of any kind. |
| NU-VISTA PREMIERE REALTY INC. |
|
|

Dir:
1-866-382-2968
Bus:
416-548-7854
Fax:
416-981-7184
| Book Showing | Email a Friend |
Jump To:
At a Glance:
| Type: | Condo - Condo Townhouse |
| Area: | Middlesex |
| Municipality: | London |
| Neighbourhood: | South B |
| Style: | 2-Storey |
| Approximate Age: | 0-5 |
| Beds: | 3 |
| Baths: | 3 |
| Garage: | 1 |
| Fireplace: | N |
Locatin Map:
- Color Examples
- Green
- Black and Gold
- Dark Navy Blue And Gold
- Cyan
- Black
- Purple
- Gray
- Blue and Black
- Orange and Black
- Red
- Magenta
- Gold
- Device Examples

