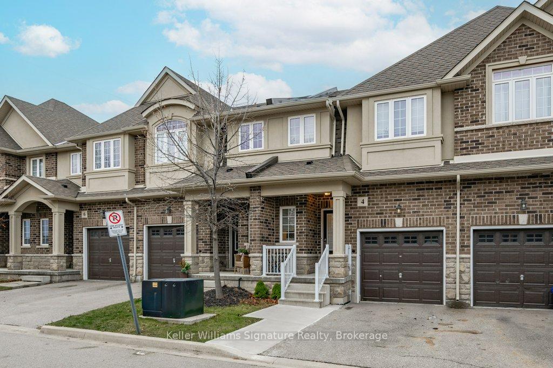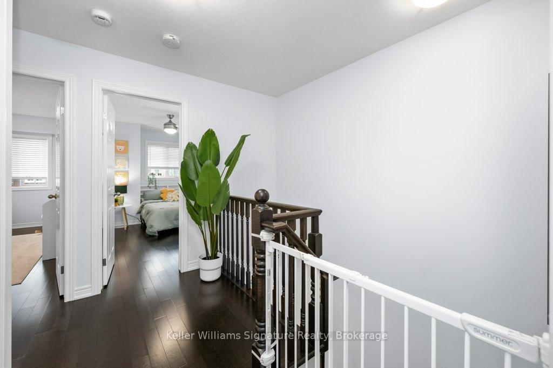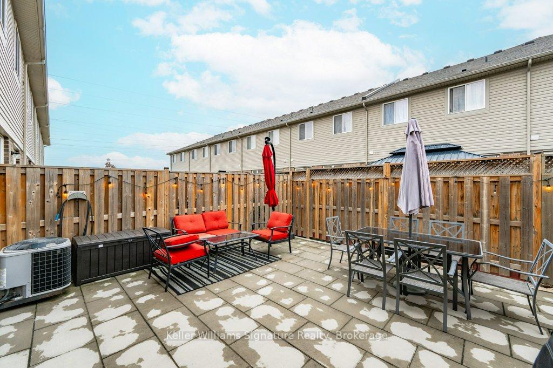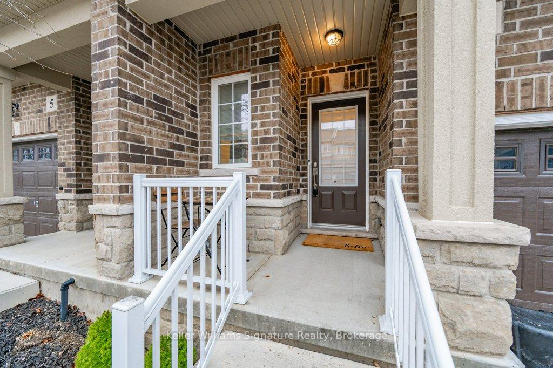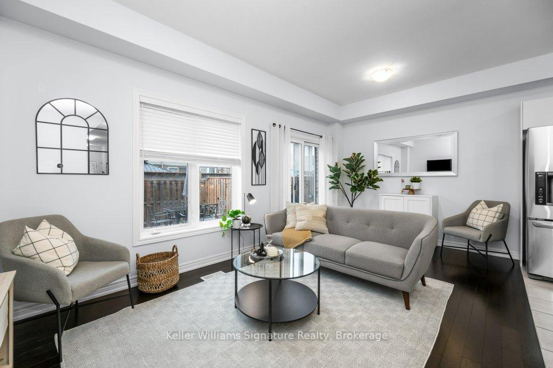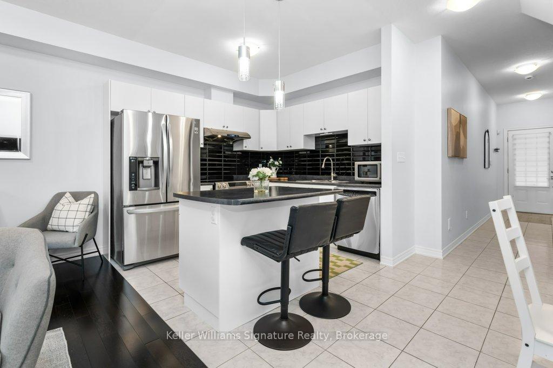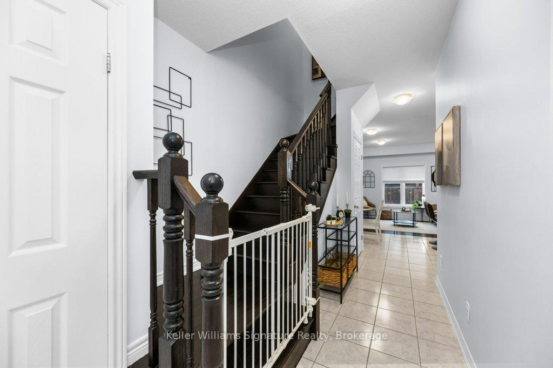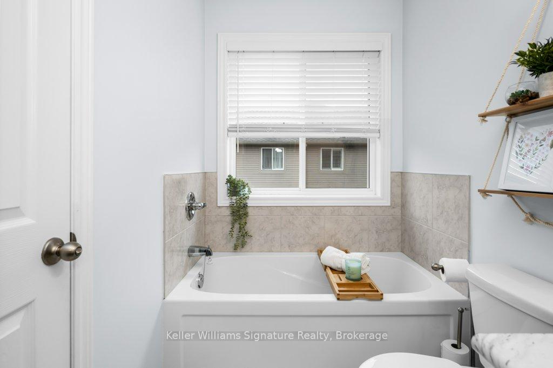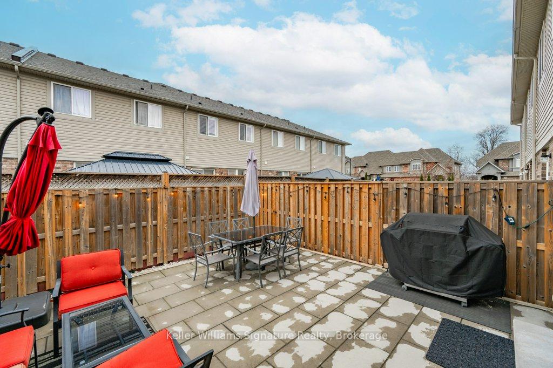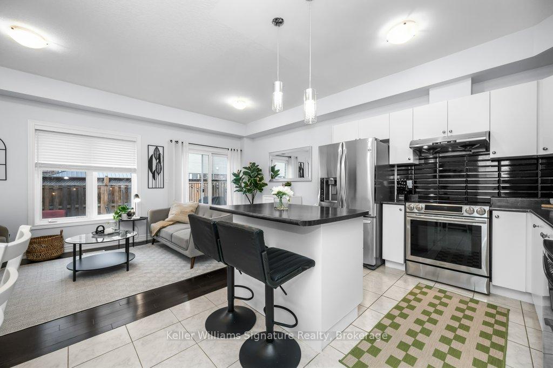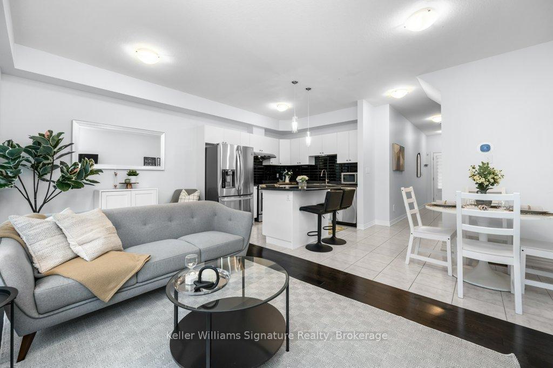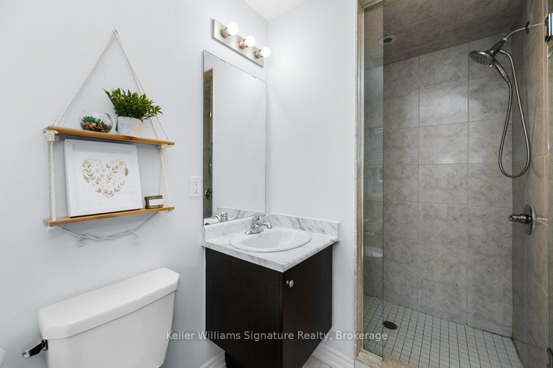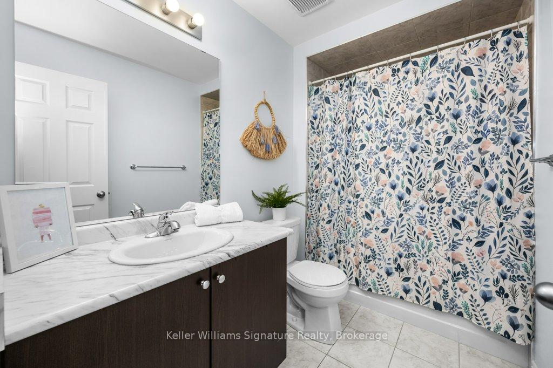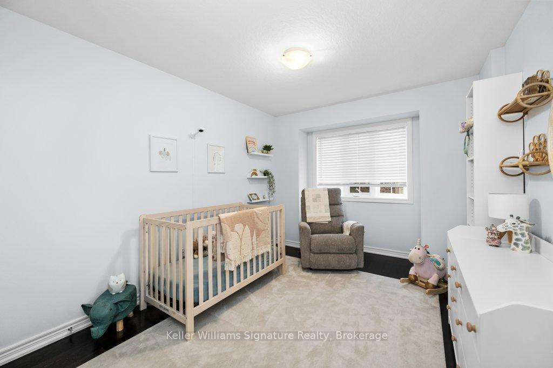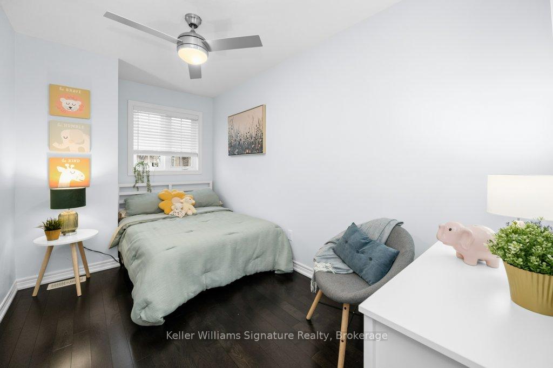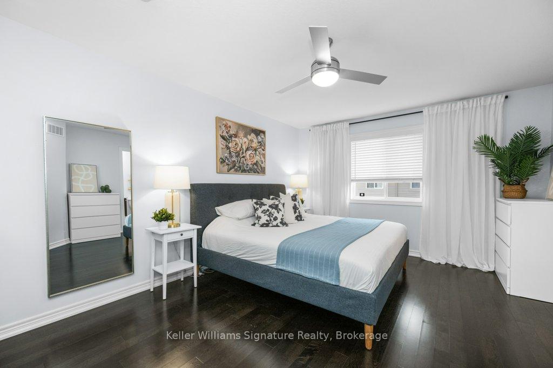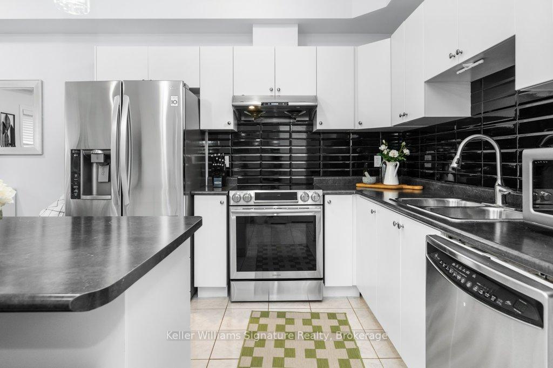$749,900
Available - For Sale
Listing ID: X11896104
47 Madonna Dr , Unit 4, Hamilton, L9B 0H2, Ontario
| Welcome to 47 Madonna Drive Unit #4, a modern freehold townhome on a condo road, in a prime West Hamilton Mountain location! This beautifully designed home features 3 spacious bedrooms and 3 bathrooms, including a large primary suite with a walk-in closet and a 4-piece ensuite. This carpet-free home has hardwood floors throughout and an oak staircase. The bright, open-concept kitchen boasts a stylish island, sleek modern finishes, and stainless steel appliances, offering both functionality and elegance. Step outside to the fully fenced backyard with a stunning stone patio, perfect for outdoor gatherings. The low maintenance front yard with a new concrete walkway adds plenty of curb appeal. Ideally situated close to parks, top-rated schools & public transit, with easy access to the Linc & Hwy 403. This home - with its two parking spaces - is perfect for families and commuters alike. Don't miss this exceptional opportunity to own a townhome that truly has it all! |
| Price | $749,900 |
| Taxes: | $4800.00 |
| Assessment: | $319000 |
| Assessment Year: | 2024 |
| Maintenance Fee: | 121.00 |
| Address: | 47 Madonna Dr , Unit 4, Hamilton, L9B 0H2, Ontario |
| Province/State: | Ontario |
| Condo Corporation No | WSCP |
| Level | 1 |
| Unit No | 4 |
| Directions/Cross Streets: | Garth St. to Madonna Dr. |
| Rooms: | 10 |
| Bedrooms: | 3 |
| Bedrooms +: | |
| Kitchens: | 1 |
| Family Room: | Y |
| Basement: | Full, Unfinished |
| Approximatly Age: | 6-10 |
| Property Type: | Condo Townhouse |
| Style: | 2-Storey |
| Exterior: | Brick, Stucco/Plaster |
| Garage Type: | Attached |
| Garage(/Parking)Space: | 1.00 |
| Drive Parking Spaces: | 1 |
| Park #1 | |
| Parking Type: | None |
| Exposure: | Ew |
| Balcony: | None |
| Locker: | None |
| Pet Permited: | Restrict |
| Approximatly Age: | 6-10 |
| Approximatly Square Footage: | 1200-1399 |
| Property Features: | Cul De Sac, Library, Place Of Worship, Public Transit, Rec Centre, School |
| Maintenance: | 121.00 |
| Fireplace/Stove: | N |
| Heat Source: | Gas |
| Heat Type: | Other |
| Central Air Conditioning: | Central Air |
| Central Vac: | N |
| Laundry Level: | Lower |
| Elevator Lift: | N |
$
%
Years
This calculator is for demonstration purposes only. Always consult a professional
financial advisor before making personal financial decisions.
| Although the information displayed is believed to be accurate, no warranties or representations are made of any kind. |
| Keller Williams Signature Realty, Brokerage |
|
|

Dir:
1-866-382-2968
Bus:
416-548-7854
Fax:
416-981-7184
| Virtual Tour | Book Showing | Email a Friend |
Jump To:
At a Glance:
| Type: | Condo - Condo Townhouse |
| Area: | Hamilton |
| Municipality: | Hamilton |
| Neighbourhood: | Carpenter |
| Style: | 2-Storey |
| Approximate Age: | 6-10 |
| Tax: | $4,800 |
| Maintenance Fee: | $121 |
| Beds: | 3 |
| Baths: | 3 |
| Garage: | 1 |
| Fireplace: | N |
Locatin Map:
Payment Calculator:
- Color Examples
- Green
- Black and Gold
- Dark Navy Blue And Gold
- Cyan
- Black
- Purple
- Gray
- Blue and Black
- Orange and Black
- Red
- Magenta
- Gold
- Device Examples

