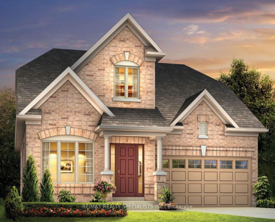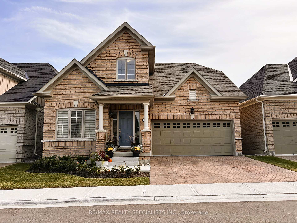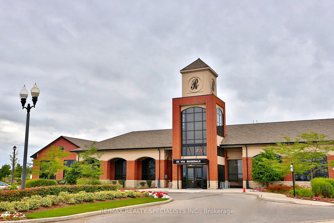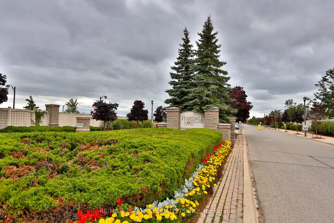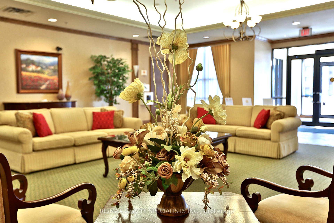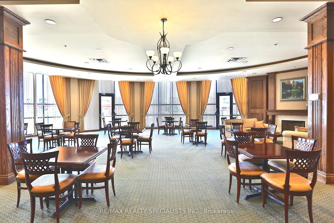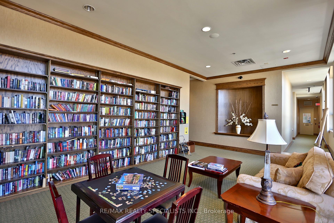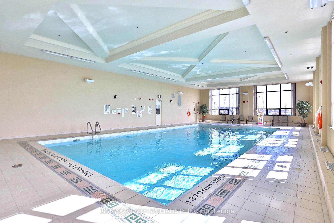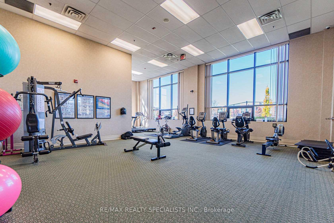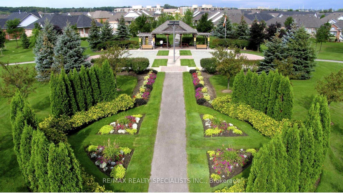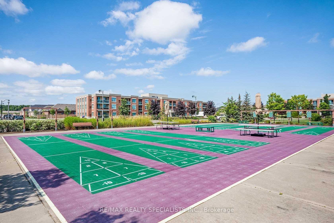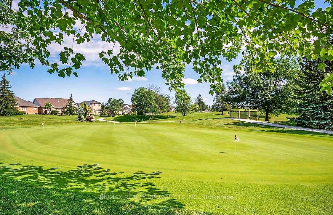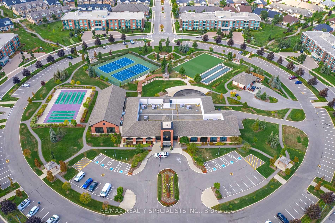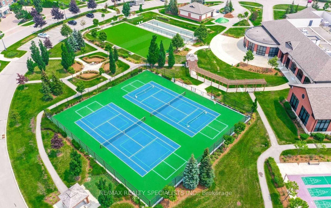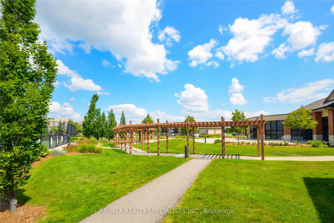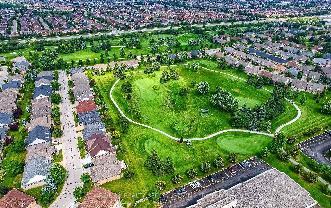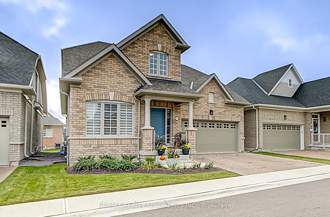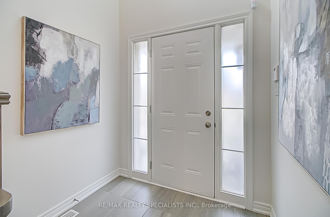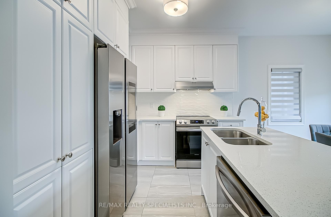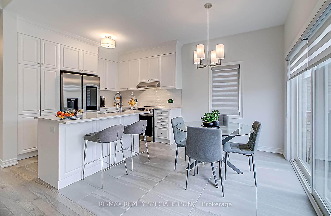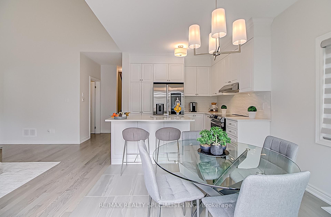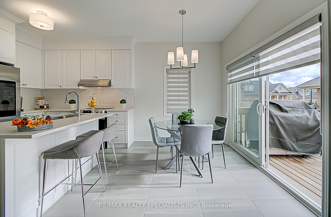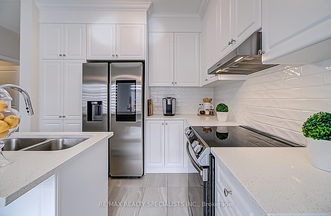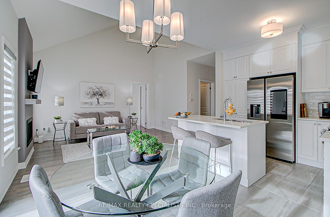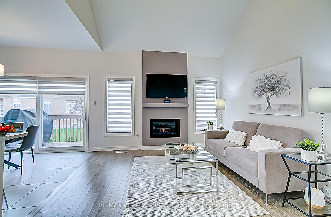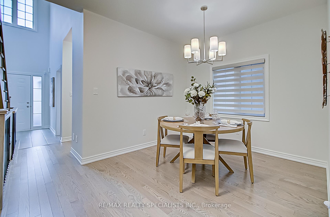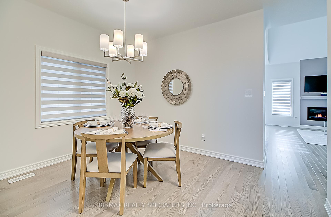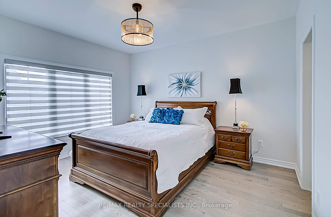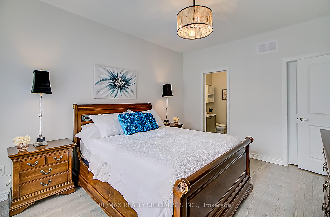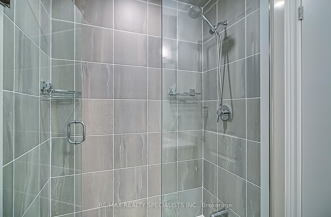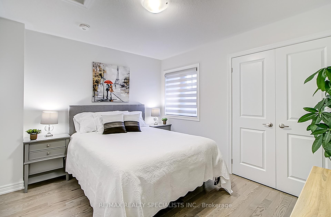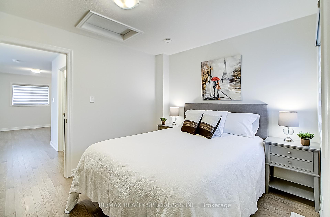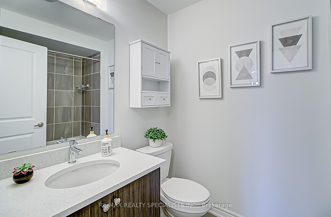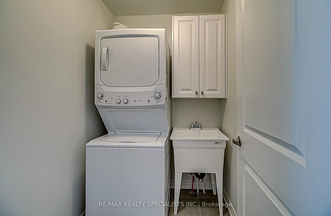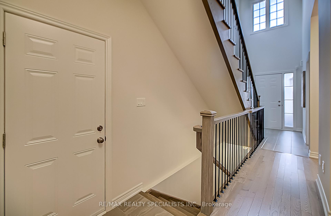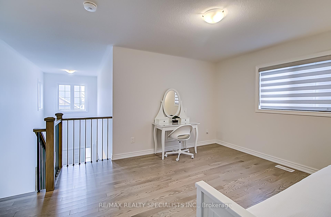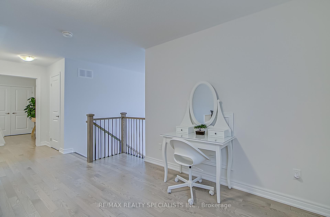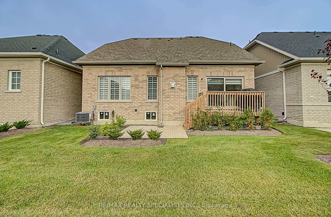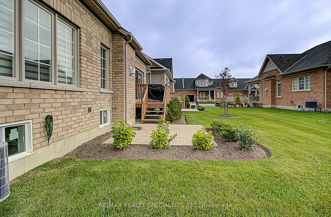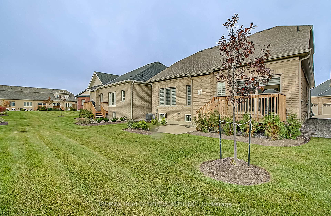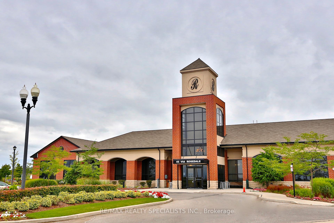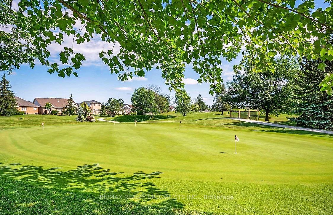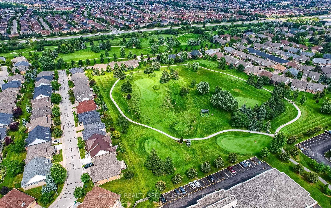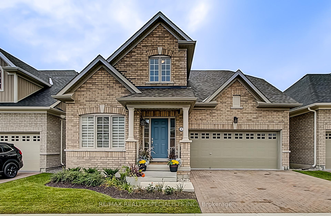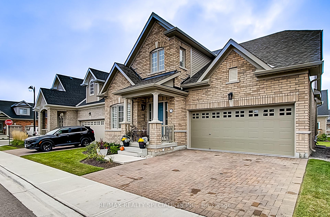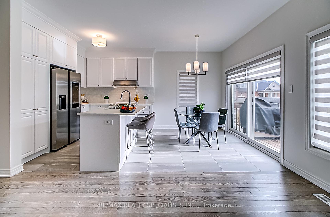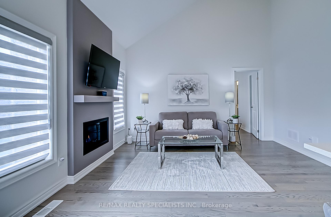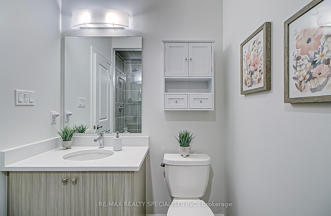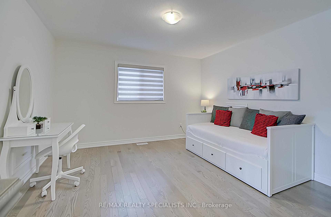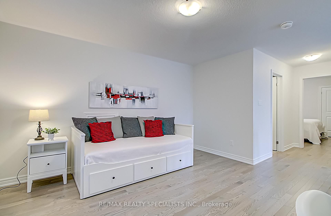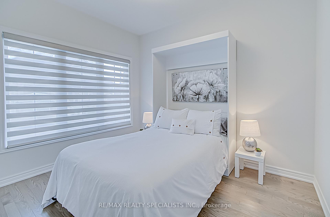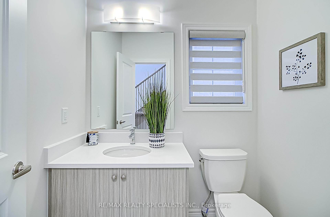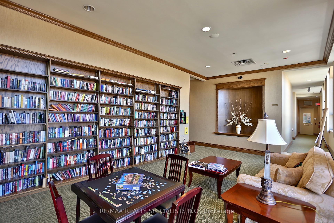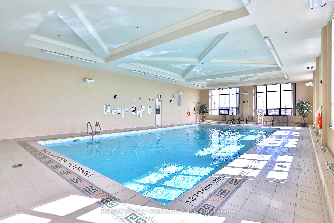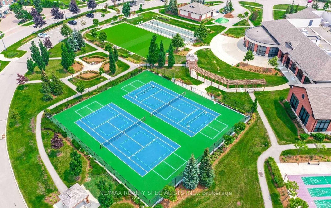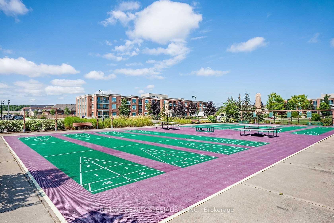$1,148,800
Available - For Sale
Listing ID: W9392899
4 Clermiston Cres , Brampton, L6R 3W9, Ontario
| Desirable Rosedale Village Gated Adult Community. Discover luxury living at its best! New Beautiful Bright & Sunny Bungaloft. A place you'll be proud to call home. Just 1 year new! Many upgrades including 12x24 Ceramic Floor, Hardwood & Wrought Iron Railings, Kitchen features Center Island & Breakfast Bar, Open Concept with Vaulted Ceiling in Great Room & Gas Fireplace. 2 Bedrooms plus Main Floor Den/Office/Guest Room. Primary features 3 piece Ensuite with Large Step in Glass Shower. Loft features a Bedroom, 4 piece Bath & Sitting Area - great for company! Resort like Amenities with a Private Golf Course (Fees Included), Beautiful Clubhouse with Indoor Saltwater Pool, Auditorium, Exercise Room, Sauna and Meeting/Party Rooms. Pickleball/Tennis Courts, Bocce Ball, Shuffleboard and so much more! Lawn Care & Snow Removal Included. 24/7 Security/Gated Community. |
| Price | $1,148,800 |
| Taxes: | $4851.41 |
| Maintenance Fee: | 512.53 |
| Address: | 4 Clermiston Cres , Brampton, L6R 3W9, Ontario |
| Province/State: | Ontario |
| Condo Corporation No | PVLCC |
| Level | 1 |
| Unit No | 50 |
| Directions/Cross Streets: | Highway 410 & Sandalwood Pkwy |
| Rooms: | 8 |
| Bedrooms: | 2 |
| Bedrooms +: | |
| Kitchens: | 1 |
| Family Room: | N |
| Basement: | Unfinished |
| Approximatly Age: | 0-5 |
| Property Type: | Det Condo |
| Style: | Bungaloft |
| Exterior: | Brick |
| Garage Type: | Attached |
| Garage(/Parking)Space: | 2.00 |
| Drive Parking Spaces: | 2 |
| Park #1 | |
| Parking Type: | Exclusive |
| Exposure: | E |
| Balcony: | Open |
| Locker: | None |
| Pet Permited: | Restrict |
| Approximatly Age: | 0-5 |
| Approximatly Square Footage: | 1600-1799 |
| Maintenance: | 512.53 |
| Common Elements Included: | Y |
| Parking Included: | Y |
| Building Insurance Included: | Y |
| Fireplace/Stove: | Y |
| Heat Source: | Gas |
| Heat Type: | Forced Air |
| Central Air Conditioning: | Central Air |
| Ensuite Laundry: | Y |
$
%
Years
This calculator is for demonstration purposes only. Always consult a professional
financial advisor before making personal financial decisions.
| Although the information displayed is believed to be accurate, no warranties or representations are made of any kind. |
| RE/MAX REALTY SPECIALISTS INC. |
|
|

Dir:
1-866-382-2968
Bus:
416-548-7854
Fax:
416-981-7184
| Book Showing | Email a Friend |
Jump To:
At a Glance:
| Type: | Condo - Det Condo |
| Area: | Peel |
| Municipality: | Brampton |
| Neighbourhood: | Sandringham-Wellington |
| Style: | Bungaloft |
| Approximate Age: | 0-5 |
| Tax: | $4,851.41 |
| Maintenance Fee: | $512.53 |
| Beds: | 2 |
| Baths: | 3 |
| Garage: | 2 |
| Fireplace: | Y |
Locatin Map:
Payment Calculator:
- Color Examples
- Green
- Black and Gold
- Dark Navy Blue And Gold
- Cyan
- Black
- Purple
- Gray
- Blue and Black
- Orange and Black
- Red
- Magenta
- Gold
- Device Examples

