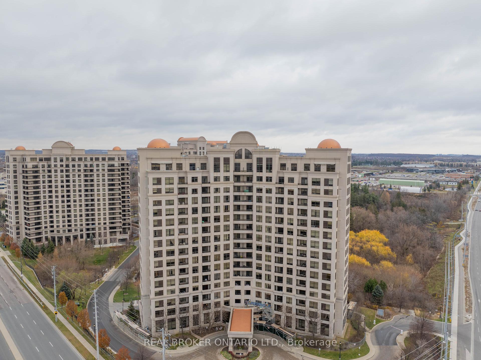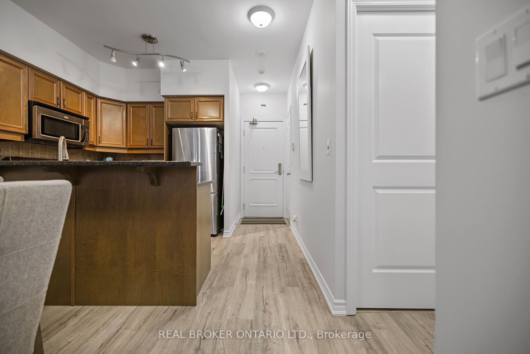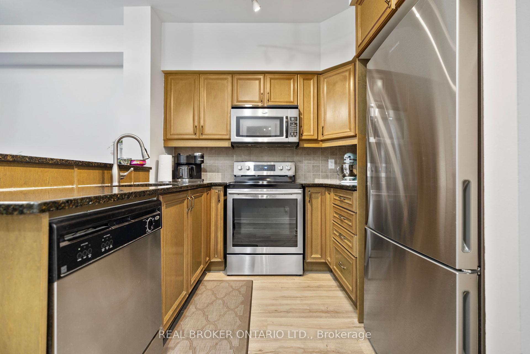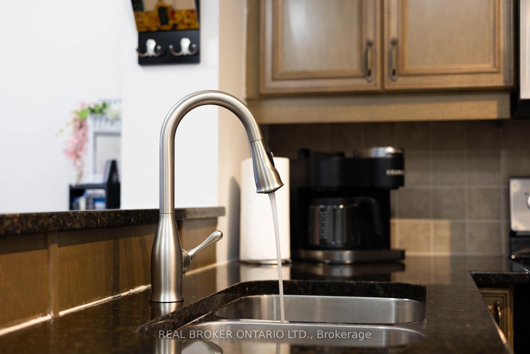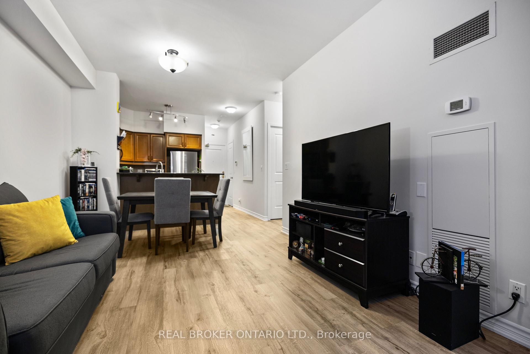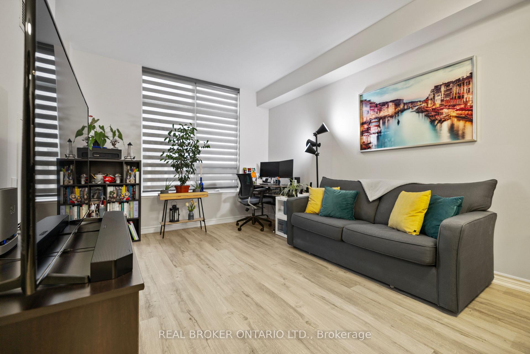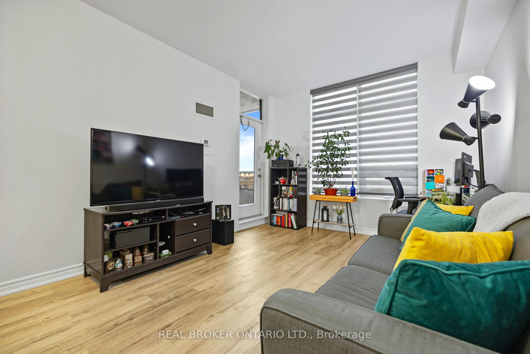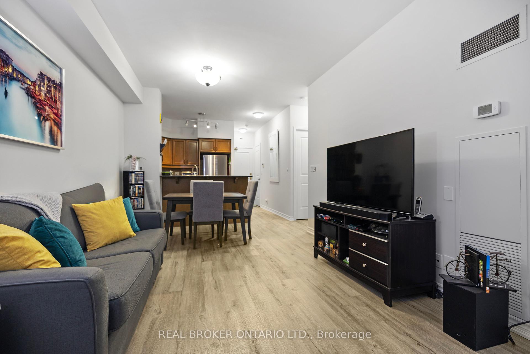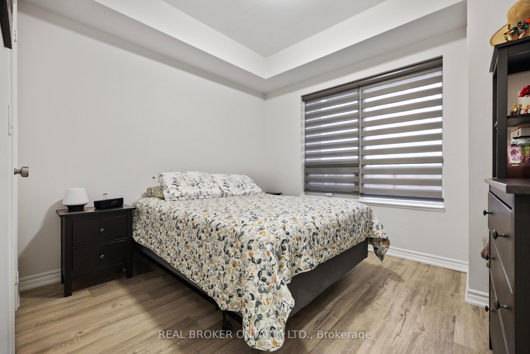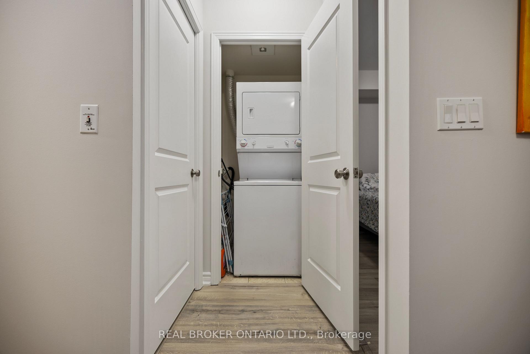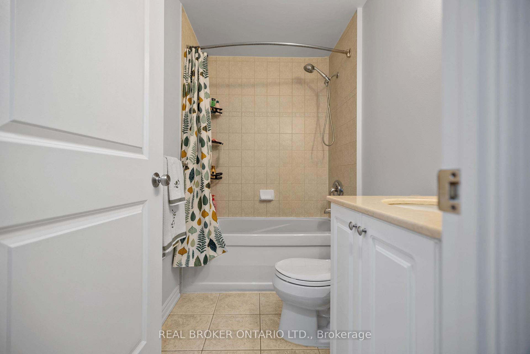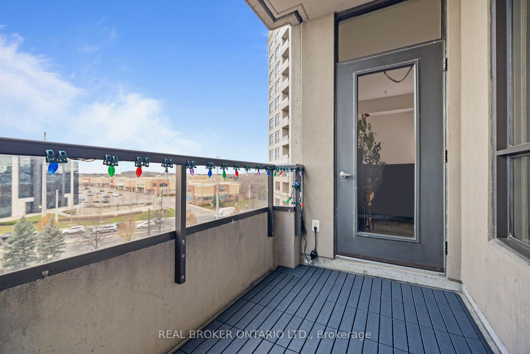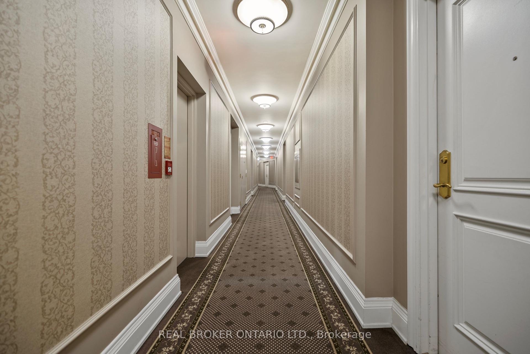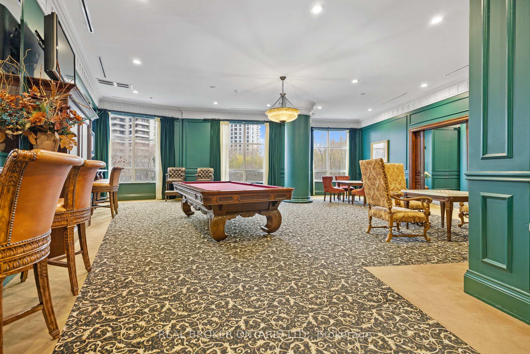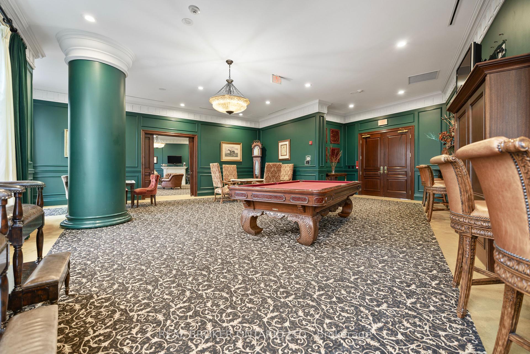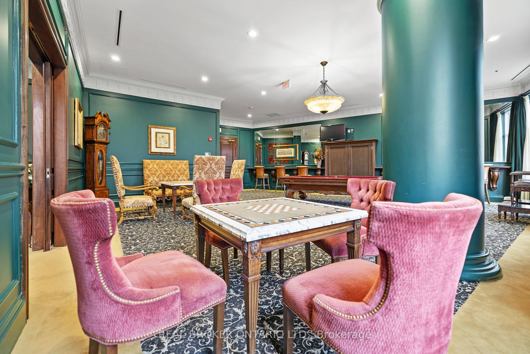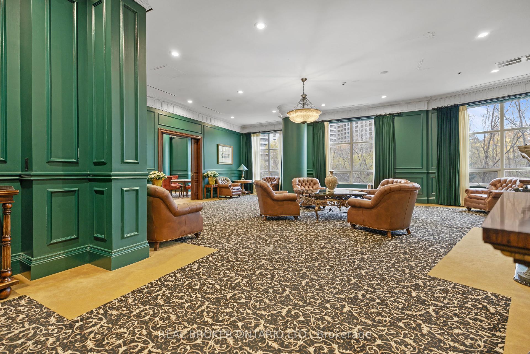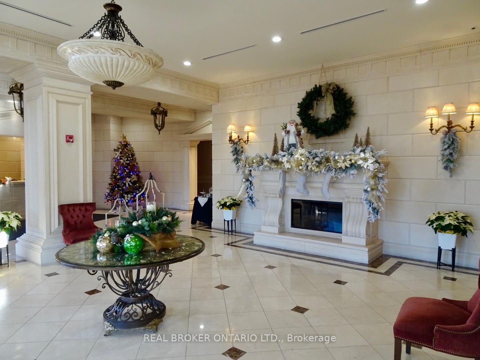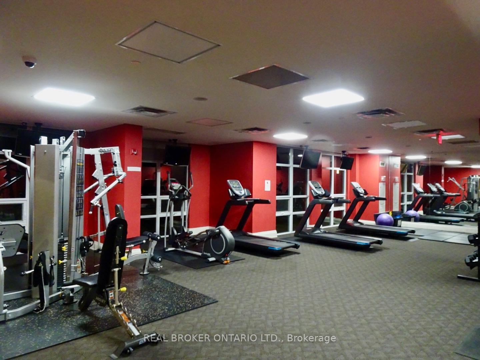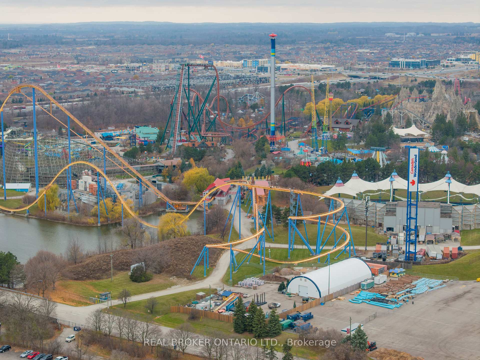$620,000
Available - For Sale
Listing ID: N11901219
9225 Jane St , Unit 515, Vaughan, L6A 0J7, Ontario
| Luxurious Living in the Heart of Maple Rare 1-Bedroom with 2 Parking & 2 Lockers! Welcome to the prestigious Bellaria Condos, a stunning residential community surrounded by 20 acres of tranquil green space, including serene trails, ponds, and streams. This freshly painted 1-bedroom, 1-bathroom unit offers a RARE combination of 2 parking spaces and 2 lockers, providing unparalleled convenience and excellent rental income potential.The unit features a modern kitchen with granite countertops, and a breakfast bar. Enjoy the fresh feel of fairly-new installed laminate flooring, paired with 9-ft ceilings, a walk in closet and stylish roller shades. The open-concept layout extends to a private balcony, perfect for relaxing or entertaining. Bellaria's well-managed facilities include a 24-hour gated security and concierge, gym, party / meeting room, and games room. Conveniently located near Cortellucci Hospital, Canadas Wonderland, Vaughan Mills, HWY 400/407, Rutherford GO Station, and public transit, this vibrant neighbourhood offers the perfect blend of luxury, comfort, and accessibility. |
| Extras: Rare 2 parking spots + 2 lockers, a fantastic opportunity for rental income or added flexibility. |
| Price | $620,000 |
| Taxes: | $2177.00 |
| Maintenance Fee: | 645.14 |
| Address: | 9225 Jane St , Unit 515, Vaughan, L6A 0J7, Ontario |
| Province/State: | Ontario |
| Condo Corporation No | YRSCC |
| Level | 5 |
| Unit No | 14 |
| Locker No | 161 |
| Directions/Cross Streets: | Jane St/ Rutherford Rd |
| Rooms: | 4 |
| Bedrooms: | 1 |
| Bedrooms +: | |
| Kitchens: | 1 |
| Family Room: | N |
| Basement: | None |
| Property Type: | Condo Apt |
| Style: | Apartment |
| Exterior: | Concrete |
| Garage Type: | Underground |
| Garage(/Parking)Space: | 2.00 |
| Drive Parking Spaces: | 2 |
| Park #1 | |
| Parking Spot: | 8 |
| Parking Type: | Owned |
| Legal Description: | 4 |
| Park #2 | |
| Parking Spot: | 10 |
| Parking Type: | Owned |
| Legal Description: | 4 |
| Exposure: | Sw |
| Balcony: | Open |
| Locker: | Owned |
| Pet Permited: | Restrict |
| Retirement Home: | N |
| Approximatly Square Footage: | 600-699 |
| Building Amenities: | Concierge, Games Room, Guest Suites, Gym, Party/Meeting Room, Visitor Parking |
| Property Features: | Hospital, Public Transit, School |
| Maintenance: | 645.14 |
| Water Included: | Y |
| Common Elements Included: | Y |
| Heat Included: | Y |
| Parking Included: | Y |
| Building Insurance Included: | Y |
| Fireplace/Stove: | Y |
| Heat Source: | Gas |
| Heat Type: | Forced Air |
| Central Air Conditioning: | Central Air |
| Elevator Lift: | Y |
$
%
Years
This calculator is for demonstration purposes only. Always consult a professional
financial advisor before making personal financial decisions.
| Although the information displayed is believed to be accurate, no warranties or representations are made of any kind. |
| REAL BROKER ONTARIO LTD. |
|
|

Dir:
1-866-382-2968
Bus:
416-548-7854
Fax:
416-981-7184
| Book Showing | Email a Friend |
Jump To:
At a Glance:
| Type: | Condo - Condo Apt |
| Area: | York |
| Municipality: | Vaughan |
| Neighbourhood: | Maple |
| Style: | Apartment |
| Tax: | $2,177 |
| Maintenance Fee: | $645.14 |
| Beds: | 1 |
| Baths: | 1 |
| Garage: | 2 |
| Fireplace: | Y |
Locatin Map:
Payment Calculator:
- Color Examples
- Green
- Black and Gold
- Dark Navy Blue And Gold
- Cyan
- Black
- Purple
- Gray
- Blue and Black
- Orange and Black
- Red
- Magenta
- Gold
- Device Examples

