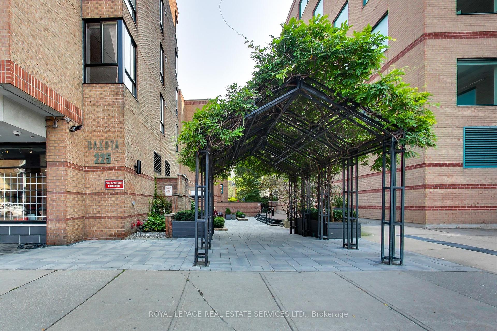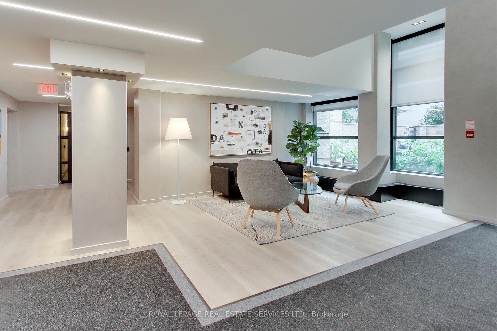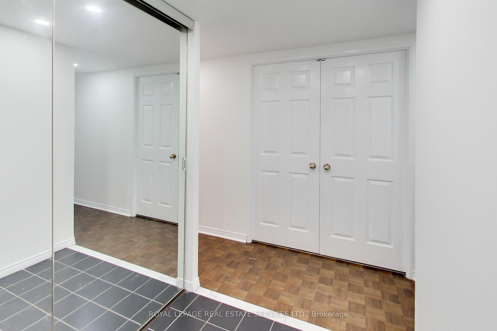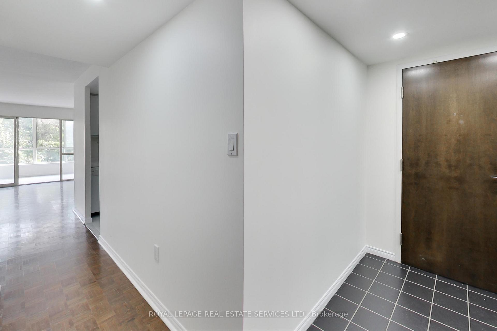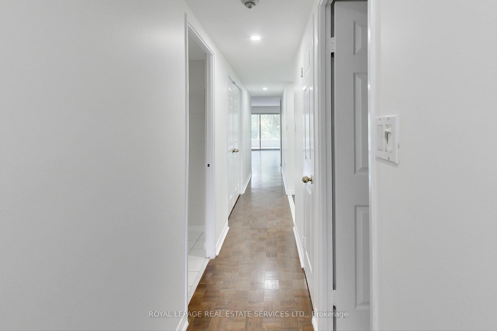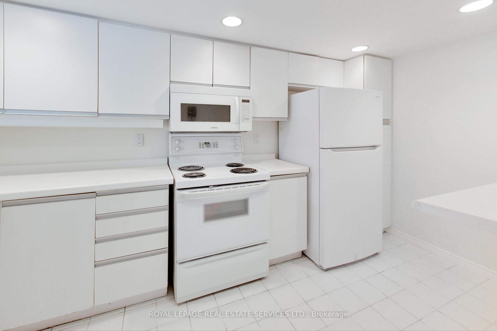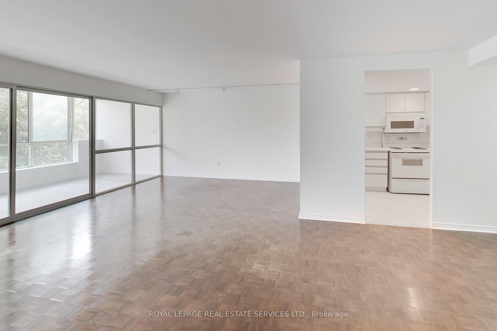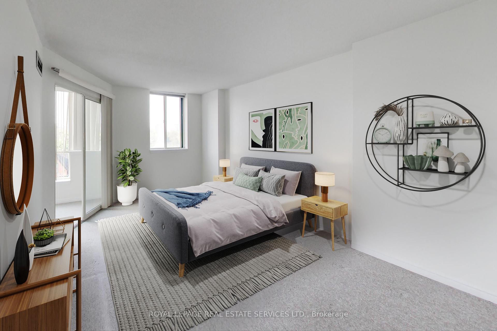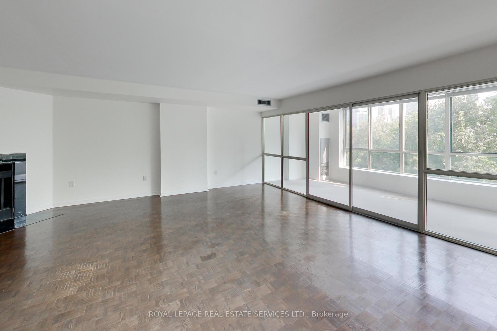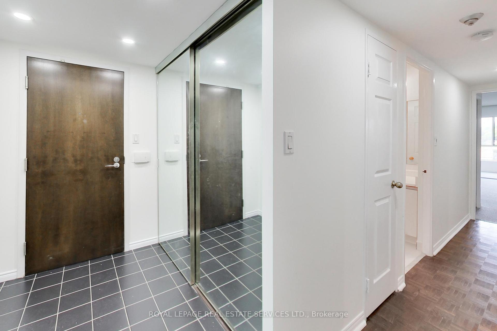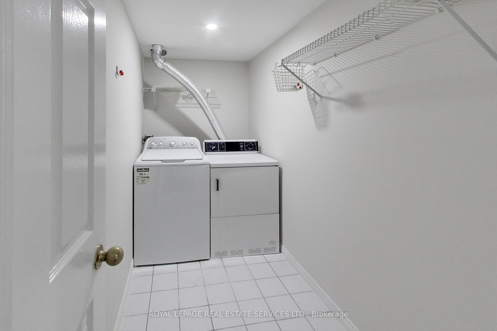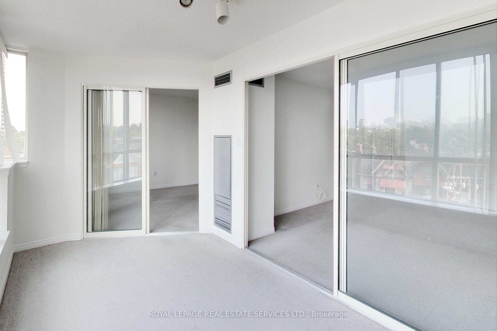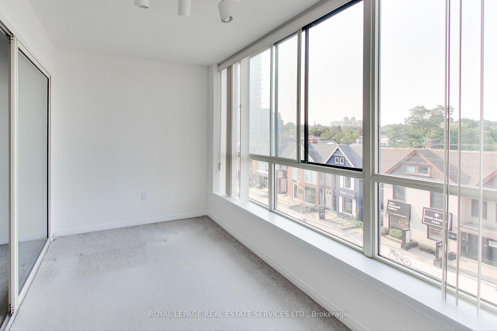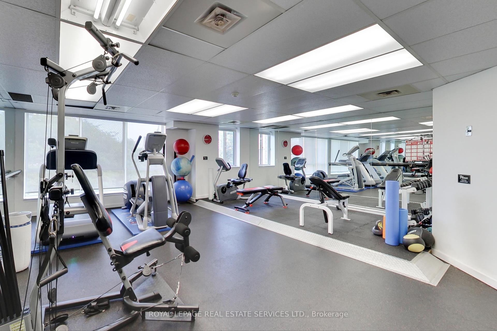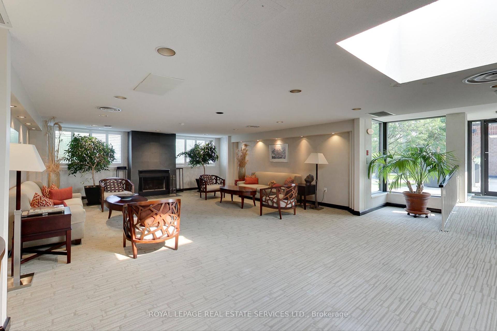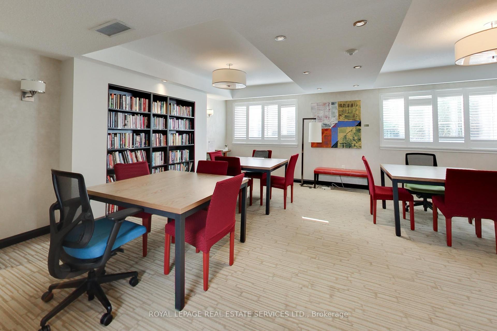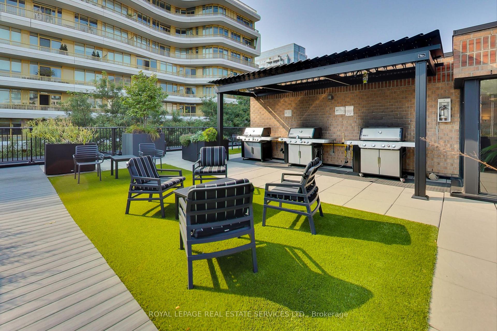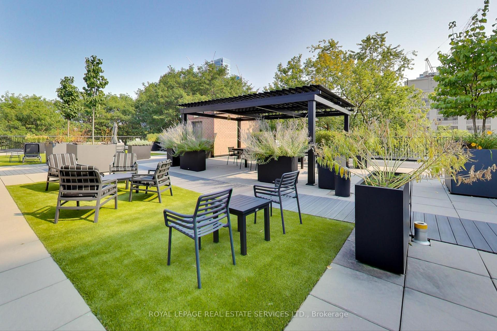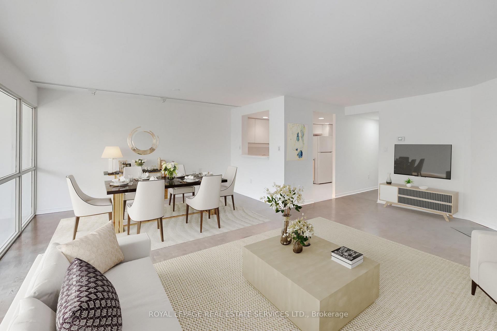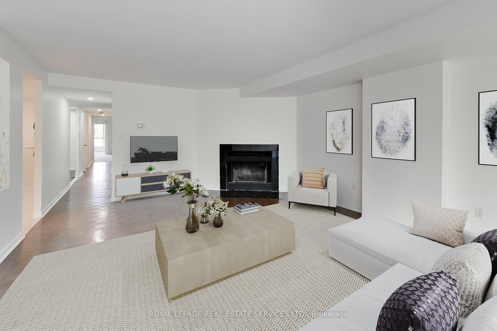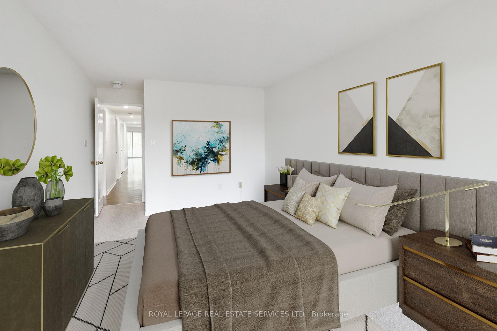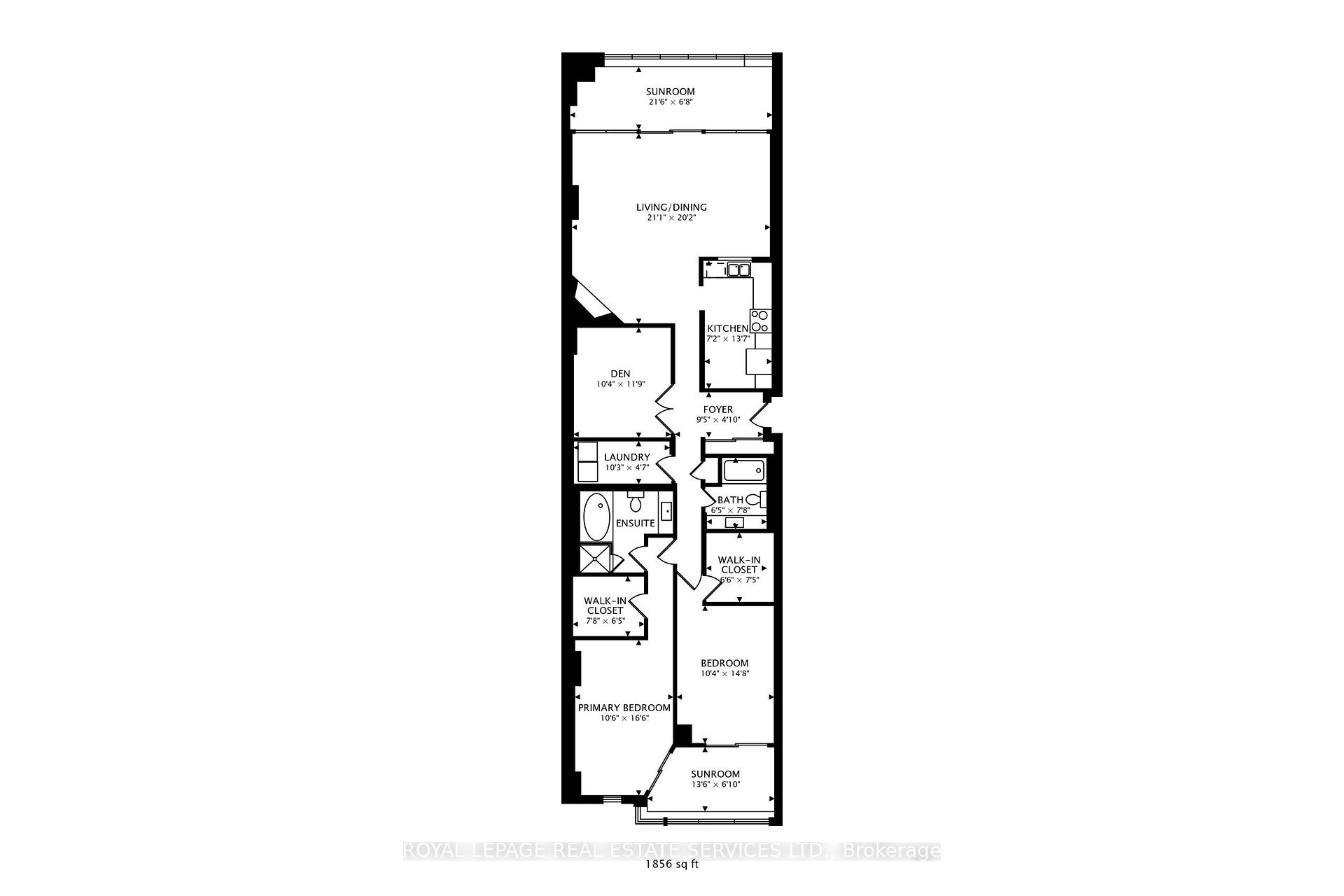$1,098,000
Available - For Sale
Listing ID: C9373950
225 Davenport Rd , Unit 514, Toronto, M5R 3R2, Ontario
| Discover a Rare Gem at The Dakota a boutique condo nestled in the heart of Yorkvilles lively, upscale neighbourhood. Just steps from Whole Foods, the renowned shopping on Torontos very own "Fifth Avenue," and a quick stroll to the University of Toronto and the subway, this location is the epitome of convenience and urban sophistication.Where else can you find nearly 2,000 sq ft of living space with 4 bedrooms, prime parking, and a spacious locker? Enjoy both North and South-facing views over lush gardens, offering a serene escape in the heart of the city. Lovingly cared for by the same owner for almost 50 years, this suite is ready for your creative touch and modern renovation ideas. With all utilities included in the maintenance fees, this vacant canvas is yours to transform into the home of your dreams. |
| Extras: Check out the rare, inviting floor plan and start envisioning your new home at The Dakota a timeless blend of luxury and urban charm! |
| Price | $1,098,000 |
| Taxes: | $5865.38 |
| Maintenance Fee: | 2654.99 |
| Address: | 225 Davenport Rd , Unit 514, Toronto, M5R 3R2, Ontario |
| Province/State: | Ontario |
| Condo Corporation No | MTCC |
| Level | 5 |
| Unit No | 14 |
| Directions/Cross Streets: | Davenport Rd & Avenue Rd |
| Rooms: | 12 |
| Bedrooms: | 2 |
| Bedrooms +: | 1 |
| Kitchens: | 1 |
| Family Room: | N |
| Basement: | None |
| Property Type: | Comm Element Condo |
| Style: | Apartment |
| Exterior: | Brick |
| Garage Type: | Underground |
| Garage(/Parking)Space: | 1.00 |
| Drive Parking Spaces: | 1 |
| Park #1 | |
| Parking Spot: | 51 |
| Parking Type: | Owned |
| Legal Description: | A |
| Exposure: | Ns |
| Balcony: | Encl |
| Locker: | Exclusive |
| Pet Permited: | Restrict |
| Approximatly Square Footage: | 1800-1999 |
| Maintenance: | 2654.99 |
| CAC Included: | Y |
| Hydro Included: | Y |
| Water Included: | Y |
| Common Elements Included: | Y |
| Heat Included: | Y |
| Parking Included: | Y |
| Building Insurance Included: | Y |
| Fireplace/Stove: | Y |
| Heat Source: | Gas |
| Heat Type: | Forced Air |
| Central Air Conditioning: | Central Air |
| Central Vac: | N |
| Ensuite Laundry: | Y |
$
%
Years
This calculator is for demonstration purposes only. Always consult a professional
financial advisor before making personal financial decisions.
| Although the information displayed is believed to be accurate, no warranties or representations are made of any kind. |
| ROYAL LEPAGE REAL ESTATE SERVICES LTD. |
|
|

Dir:
1-866-382-2968
Bus:
416-548-7854
Fax:
416-981-7184
| Virtual Tour | Book Showing | Email a Friend |
Jump To:
At a Glance:
| Type: | Condo - Comm Element Condo |
| Area: | Toronto |
| Municipality: | Toronto |
| Neighbourhood: | Annex |
| Style: | Apartment |
| Tax: | $5,865.38 |
| Maintenance Fee: | $2,654.99 |
| Beds: | 2+1 |
| Baths: | 2 |
| Garage: | 1 |
| Fireplace: | Y |
Locatin Map:
Payment Calculator:
- Color Examples
- Green
- Black and Gold
- Dark Navy Blue And Gold
- Cyan
- Black
- Purple
- Gray
- Blue and Black
- Orange and Black
- Red
- Magenta
- Gold
- Device Examples

