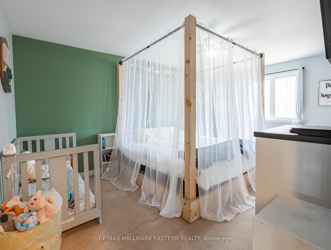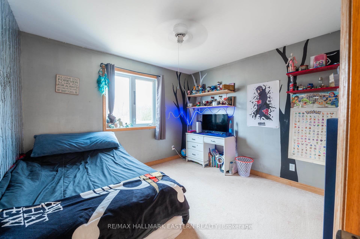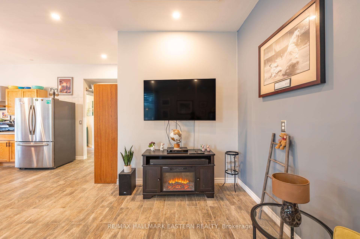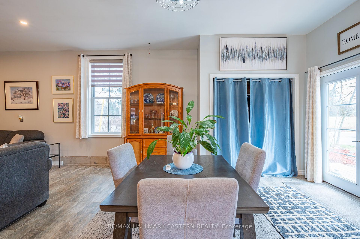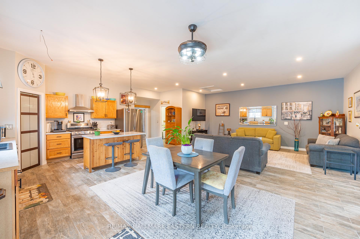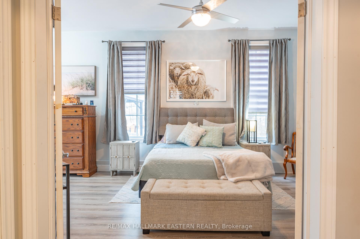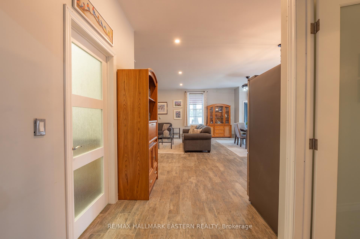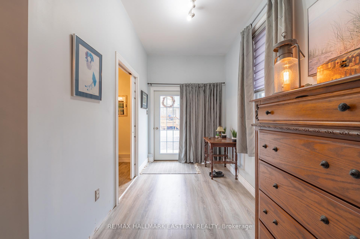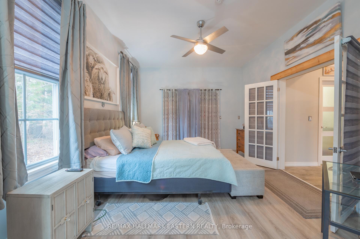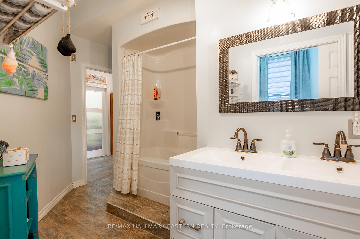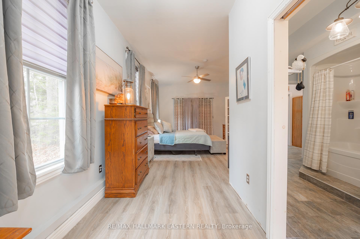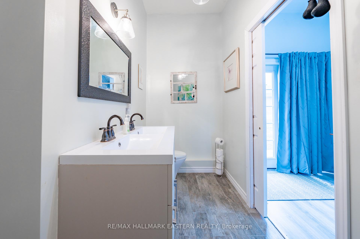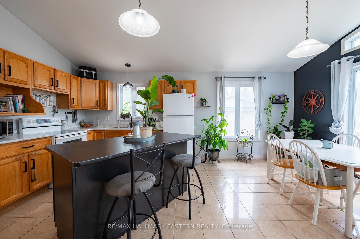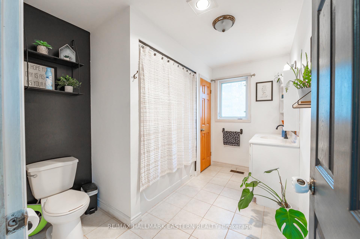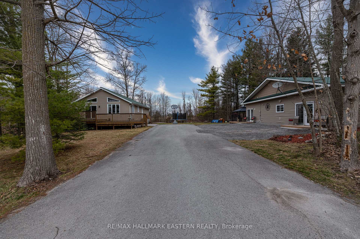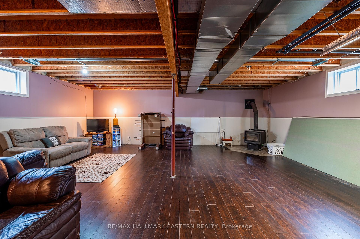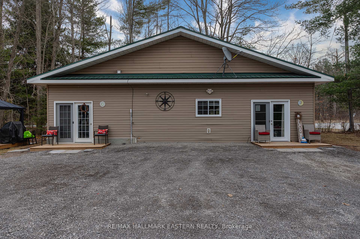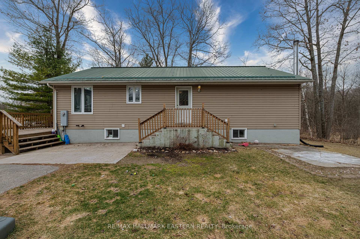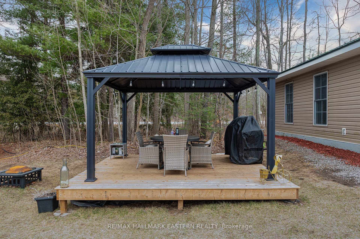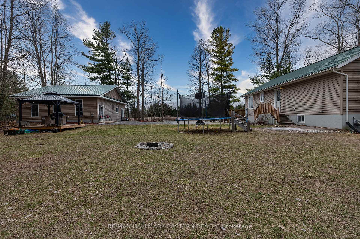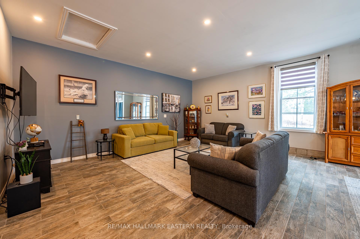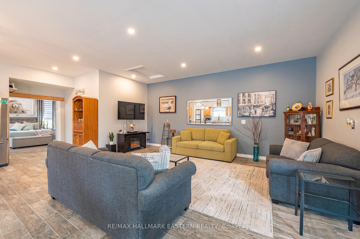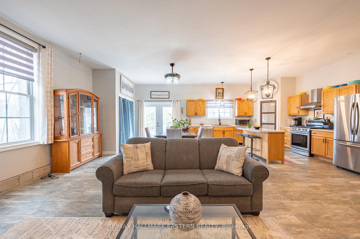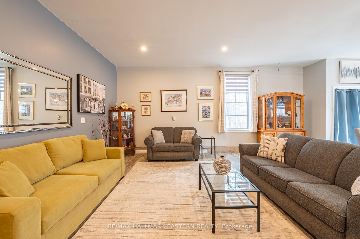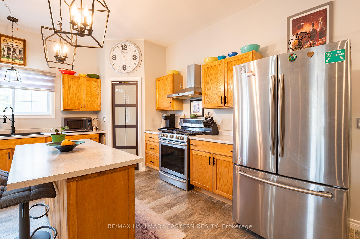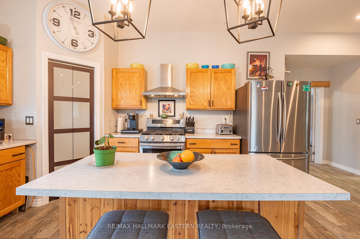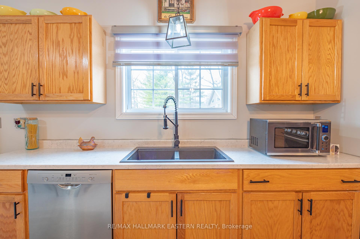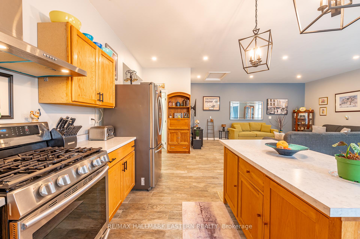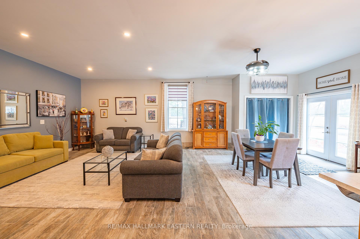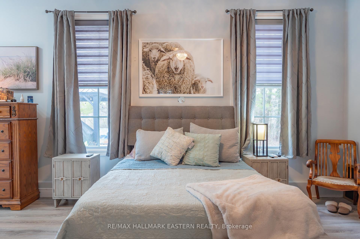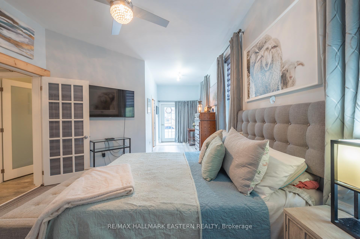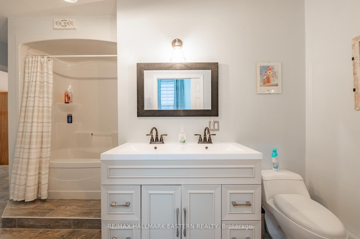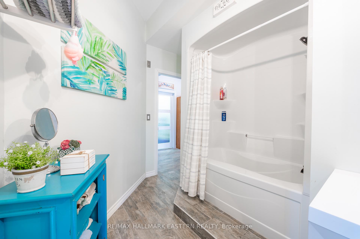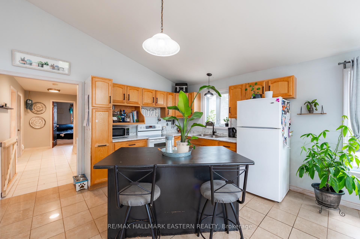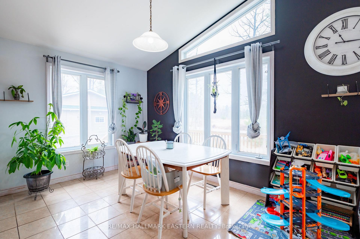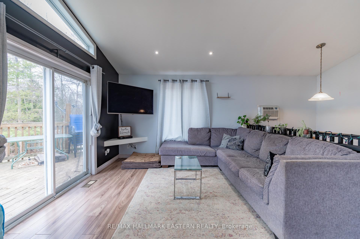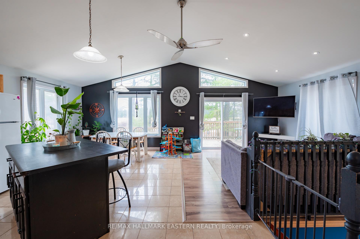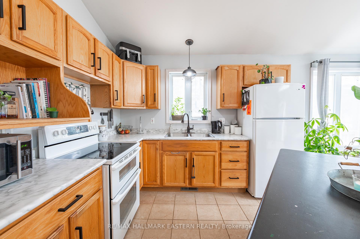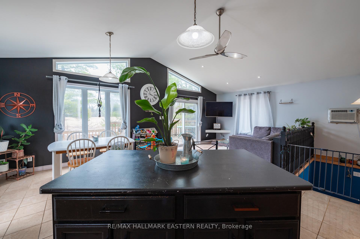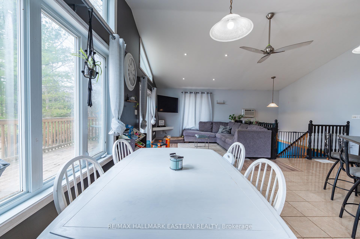$749,900
Available - For Sale
Listing ID: X9038296
1184 12th Line West , Trent Hills, K0L 1Y0, Ontario
| Priced to sell! This Raised Bungalow with a LEGAL stunning 1260 sq ft secondary dwelling, all on a 2.26 acre lot just North of Campbellford. 2+ Bedroom with Cathedral ceilings in the Main Dwelling with a Full Basement. The Secondary Dwelling is a completely New Build with Radiant Natural Gas In-Floor Heating, built on a concrete pad. Open concept design with Cathedral Ceilings. The OWNERS eye for specific detail within the Secondary Dwelling to either provide income potential at the highest rate, or for parents/in-laws. The possibilities are endless! A MUST SEE! Septic/Well are shared between the Primary and Auxiliary Dwelling. New Gazebo Built 2023/OWNERS WILL FINISH (2nd) 3 PIECE BATHROOM IN PRIMARY DWELLING IN BASEMENT PRIOR TO CLOSING. Great views over wetlands/wooded area. Approx 10 km NW of Town of Campbellford and 57 km NE of Cobourg (commuter location to the Oshawa/Durham region via nearby access to Hwy 401) |
| Extras: 200 AMP SERVICE, SECONDARY DWELLING/NEW CENTRAL AIR IN MAIN DWELLING ONLY/CERTIFIED WETT INSPECTION WILL BE COMPLETED PRIOR TO CLOSING. Metal Roof/Hot Water Tanks Owned. PLEASE SEE ATTACHED FLOOR PLANS IN DOCUMENTS. |
| Price | $749,900 |
| Taxes: | $3997.88 |
| Assessment Year: | 2023 |
| Address: | 1184 12th Line West , Trent Hills, K0L 1Y0, Ontario |
| Lot Size: | 335.00 x 260.00 (Feet) |
| Acreage: | 2-4.99 |
| Directions/Cross Streets: | Hwy 30 & 12th Line |
| Rooms: | 4 |
| Rooms +: | 4 |
| Bedrooms: | 2 |
| Bedrooms +: | 1 |
| Kitchens: | 1 |
| Family Room: | N |
| Basement: | Full, Part Fin |
| Approximatly Age: | 16-30 |
| Property Type: | Detached |
| Style: | Bungalow-Raised |
| Exterior: | Metal/Side, Vinyl Siding |
| Garage Type: | None |
| (Parking/)Drive: | Lane |
| Drive Parking Spaces: | 5 |
| Pool: | None |
| Other Structures: | Aux Residences |
| Approximatly Age: | 16-30 |
| Approximatly Square Footage: | 1100-1500 |
| Property Features: | Grnbelt/Cons, Other, River/Stream, School Bus Route |
| Fireplace/Stove: | Y |
| Heat Source: | Propane |
| Heat Type: | Forced Air |
| Central Air Conditioning: | Central Air |
| Laundry Level: | Main |
| Elevator Lift: | N |
| Sewers: | Septic |
| Water: | Well |
| Water Supply Types: | Drilled Well |
| Utilities-Cable: | N |
| Utilities-Hydro: | Y |
| Utilities-Gas: | Y |
| Utilities-Telephone: | Y |
$
%
Years
This calculator is for demonstration purposes only. Always consult a professional
financial advisor before making personal financial decisions.
| Although the information displayed is believed to be accurate, no warranties or representations are made of any kind. |
| RE/MAX HALLMARK EASTERN REALTY |
|
|

Dir:
1-866-382-2968
Bus:
416-548-7854
Fax:
416-981-7184
| Virtual Tour | Book Showing | Email a Friend |
Jump To:
At a Glance:
| Type: | Freehold - Detached |
| Area: | Northumberland |
| Municipality: | Trent Hills |
| Neighbourhood: | Rural Trent Hills |
| Style: | Bungalow-Raised |
| Lot Size: | 335.00 x 260.00(Feet) |
| Approximate Age: | 16-30 |
| Tax: | $3,997.88 |
| Beds: | 2+1 |
| Baths: | 2 |
| Fireplace: | Y |
| Pool: | None |
Locatin Map:
Payment Calculator:
- Color Examples
- Green
- Black and Gold
- Dark Navy Blue And Gold
- Cyan
- Black
- Purple
- Gray
- Blue and Black
- Orange and Black
- Red
- Magenta
- Gold
- Device Examples

