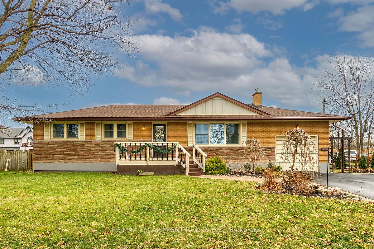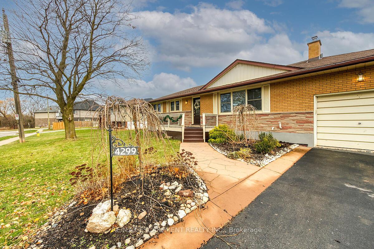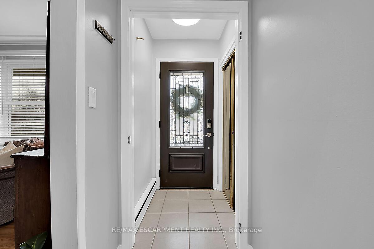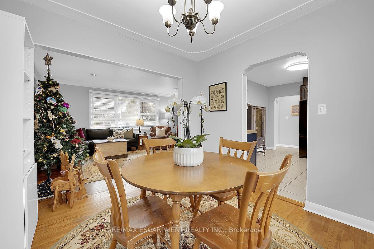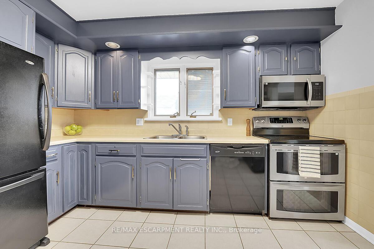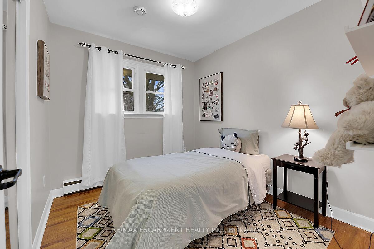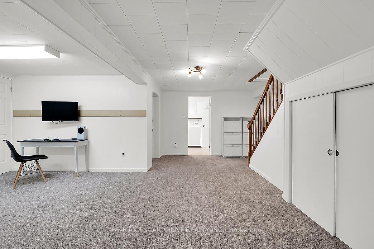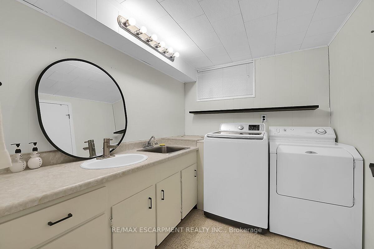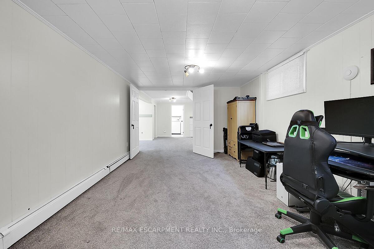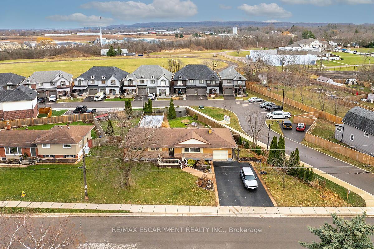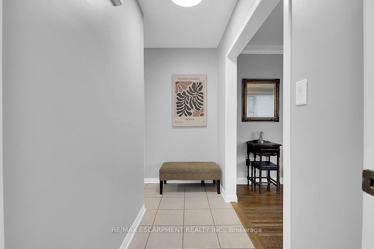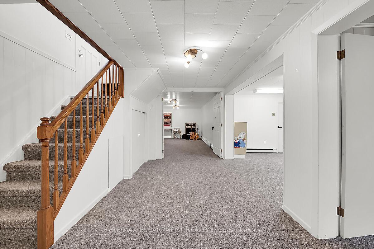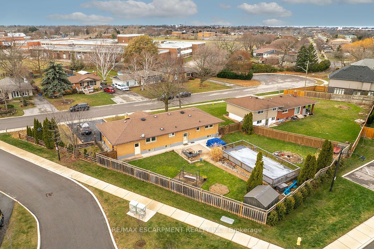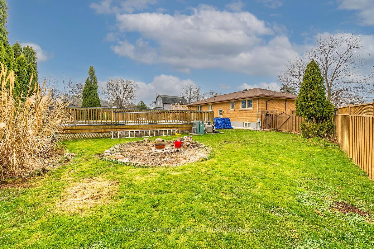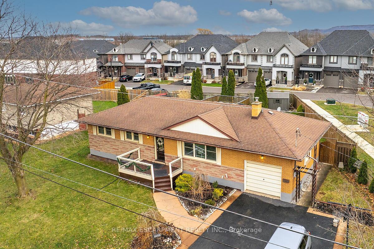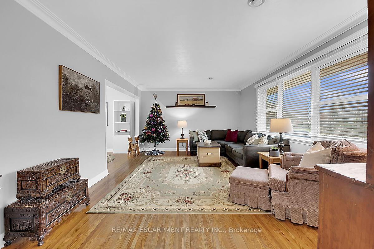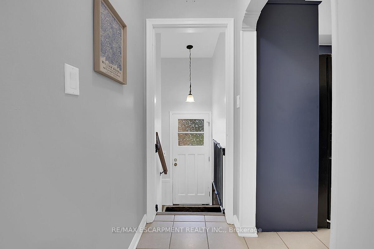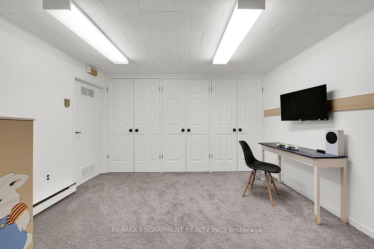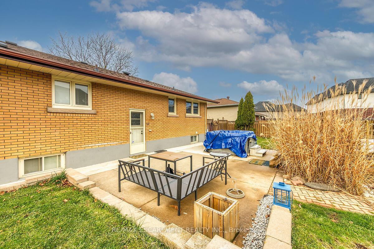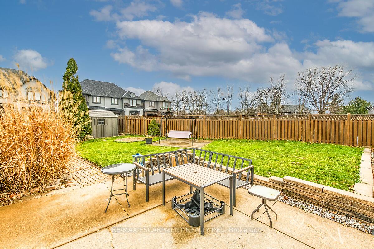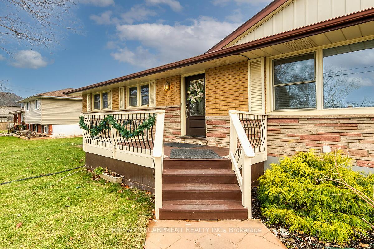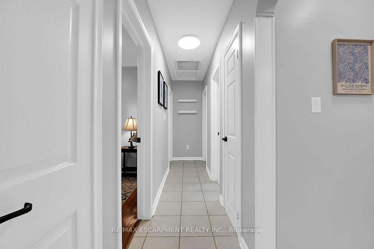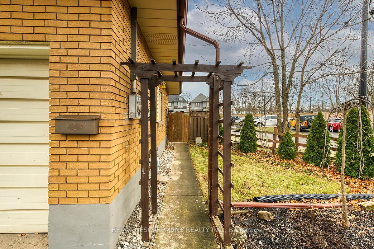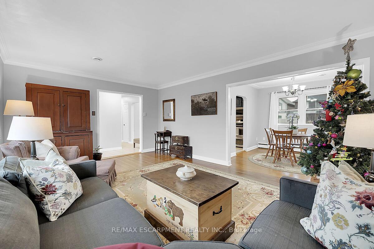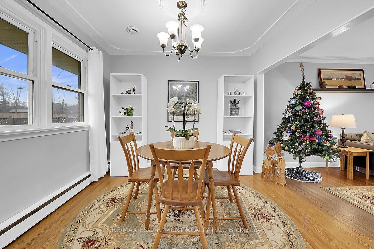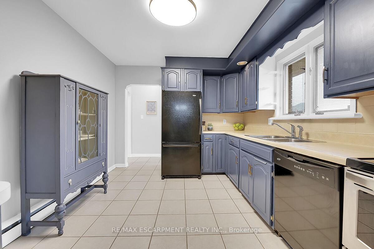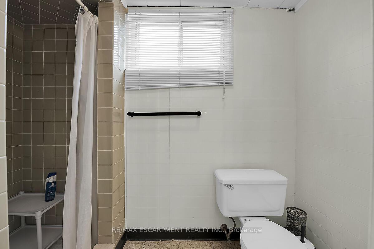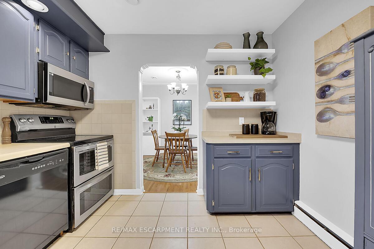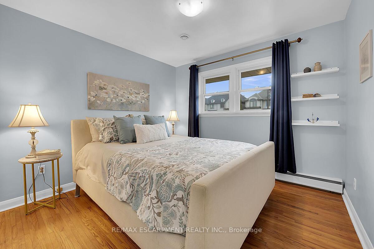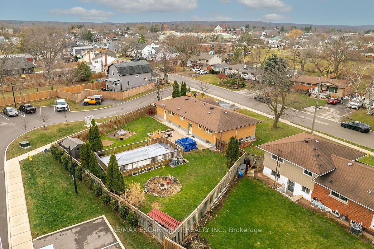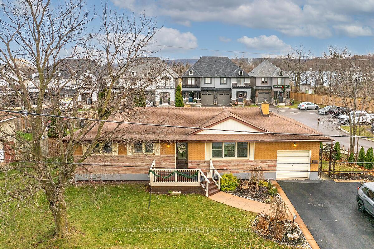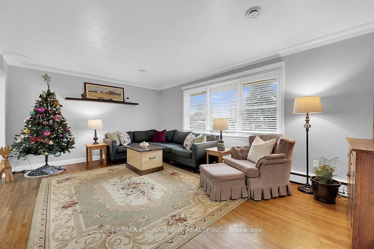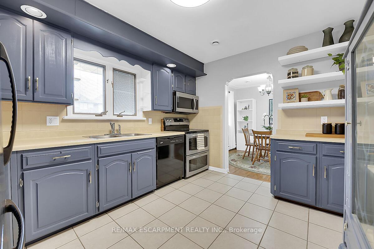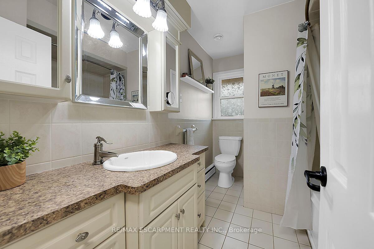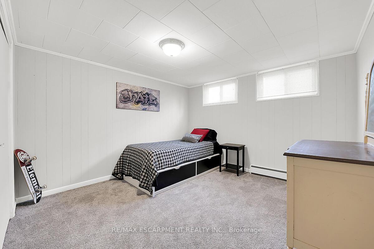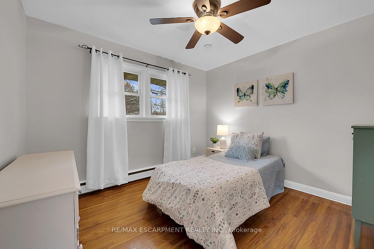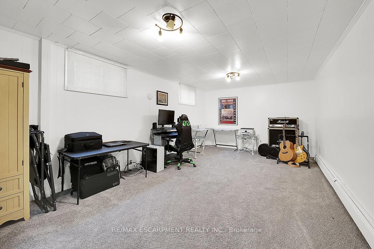$749,900
Available - For Sale
Listing ID: X11900018
4299 East Ave , Lincoln, L0R 1B6, Ontario
| Enjoy living in the quaint and character filled town of Beamsville. This family friendly home is nestled in a highly desirable area walking distance to the downtown shops, cafes and restaurants. Close to schools, parks and trails and a short drive to the QEW and Niagara Wine Route. This 3+1 bed, 2 bath bungalow is situated on a large 95 X 133 foot lot and offers parking for 4 cars in the driveway plus 1 more in the attached garage. Interior features include plaster construction, hardwood and tile flooring on the main level, ample cupboard space and a jetted bathtub in the main bath. The fully finished basement offers a second bathroom, 1 or 2 additional bedrooms plus rec-room space. The backyard is great for relaxing and entertaining on hot summer days. Enjoy the pool & hot tub or lounging on the separate patio area. The fully fenced yard also includes a good sized shed. Primary heat source is a gas fired boiler and there is a separate central air system. Move-in this winter and be settled in time for a fun filled staycation summer. |
| Price | $749,900 |
| Taxes: | $4490.00 |
| Address: | 4299 East Ave , Lincoln, L0R 1B6, Ontario |
| Lot Size: | 95.00 x 133.00 (Feet) |
| Directions/Cross Streets: | King Street |
| Rooms: | 5 |
| Rooms +: | 4 |
| Bedrooms: | 3 |
| Bedrooms +: | 1 |
| Kitchens: | 1 |
| Family Room: | N |
| Basement: | Finished, Full |
| Property Type: | Detached |
| Style: | Bungalow |
| Exterior: | Brick, Vinyl Siding |
| Garage Type: | Attached |
| (Parking/)Drive: | Pvt Double |
| Drive Parking Spaces: | 4 |
| Pool: | Abv Grnd |
| Approximatly Square Footage: | 1100-1500 |
| Fireplace/Stove: | N |
| Heat Source: | Gas |
| Heat Type: | Baseboard |
| Central Air Conditioning: | Central Air |
| Laundry Level: | Lower |
| Sewers: | Sewers |
| Water: | Municipal |
$
%
Years
This calculator is for demonstration purposes only. Always consult a professional
financial advisor before making personal financial decisions.
| Although the information displayed is believed to be accurate, no warranties or representations are made of any kind. |
| RE/MAX ESCARPMENT REALTY INC. |
|
|

Dir:
1-866-382-2968
Bus:
416-548-7854
Fax:
416-981-7184
| Book Showing | Email a Friend |
Jump To:
At a Glance:
| Type: | Freehold - Detached |
| Area: | Niagara |
| Municipality: | Lincoln |
| Neighbourhood: | 981 - Lincoln Lake |
| Style: | Bungalow |
| Lot Size: | 95.00 x 133.00(Feet) |
| Tax: | $4,490 |
| Beds: | 3+1 |
| Baths: | 2 |
| Fireplace: | N |
| Pool: | Abv Grnd |
Locatin Map:
Payment Calculator:
- Color Examples
- Green
- Black and Gold
- Dark Navy Blue And Gold
- Cyan
- Black
- Purple
- Gray
- Blue and Black
- Orange and Black
- Red
- Magenta
- Gold
- Device Examples

