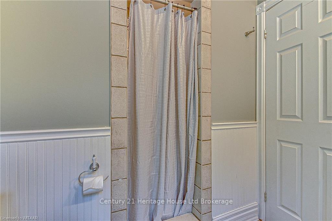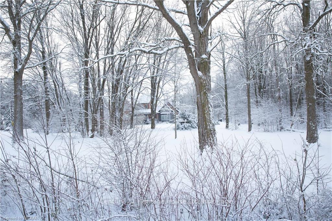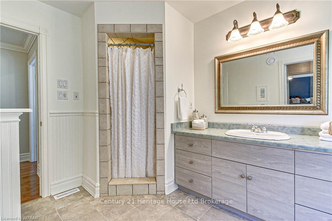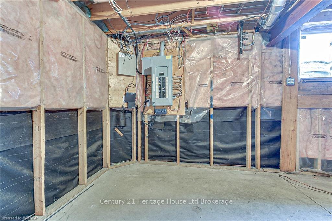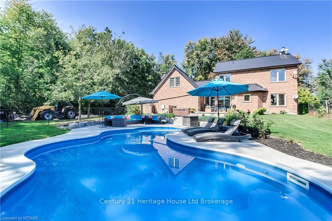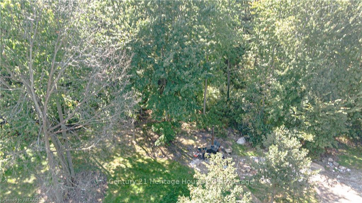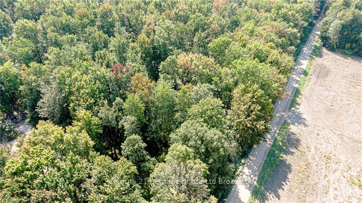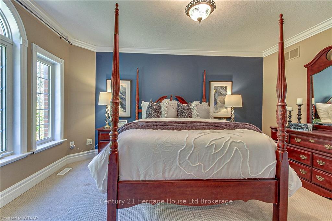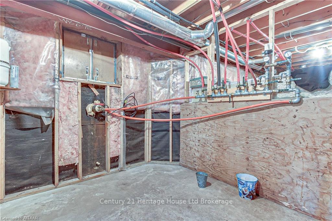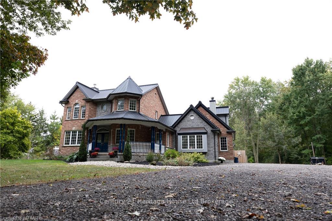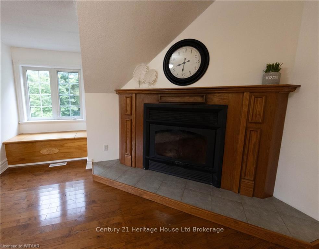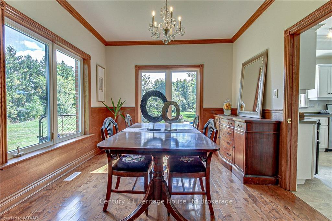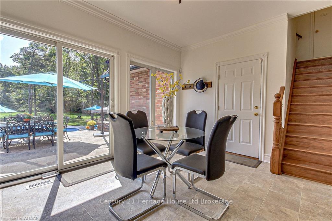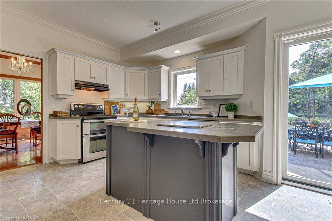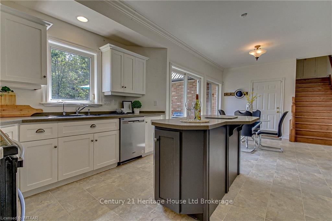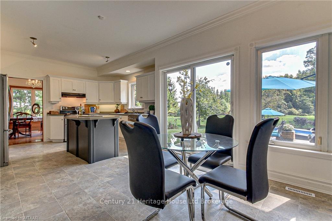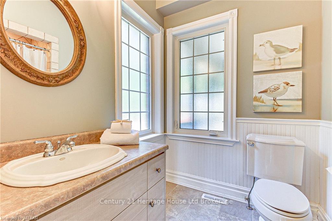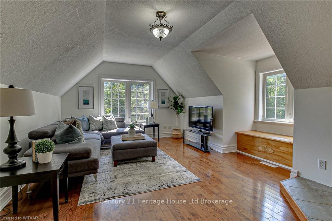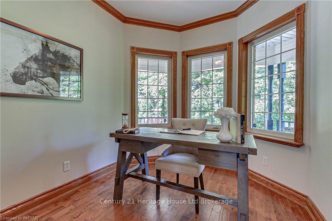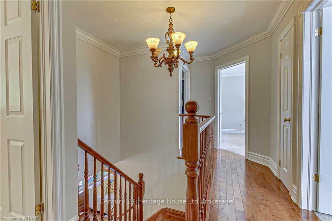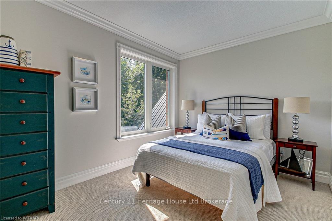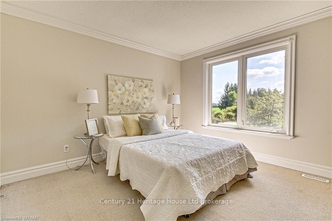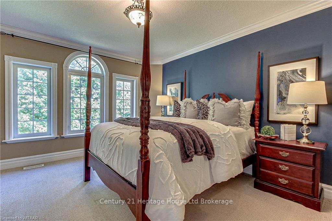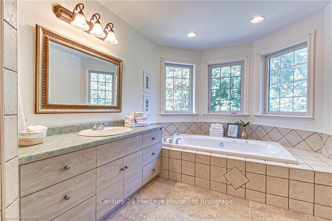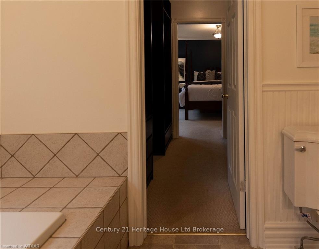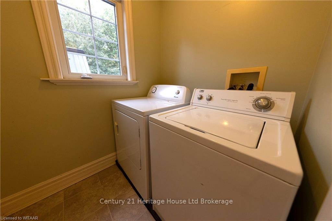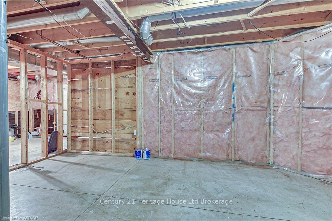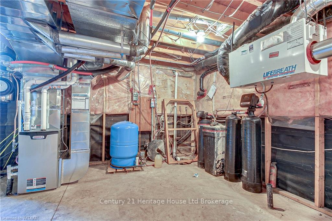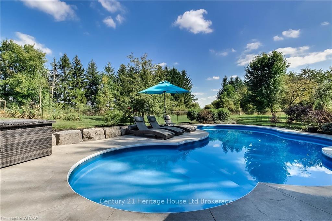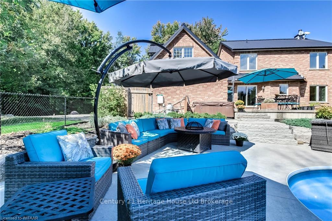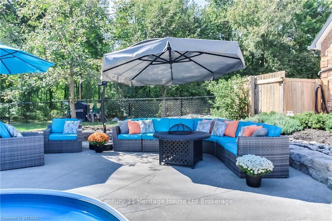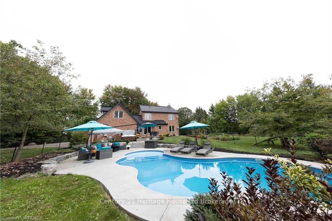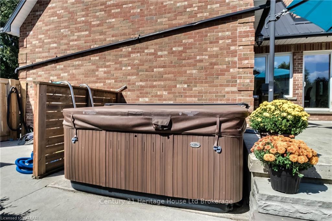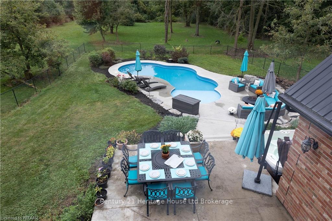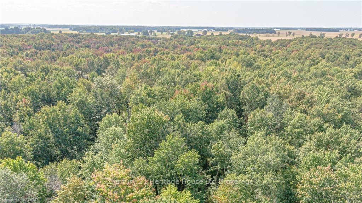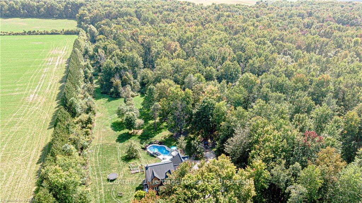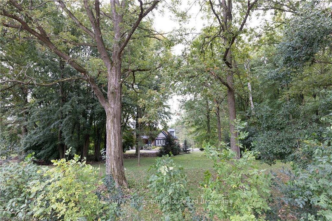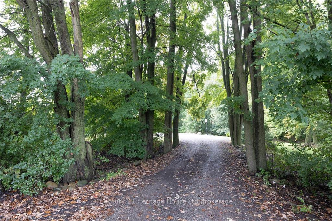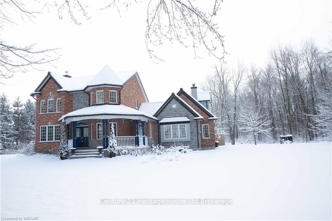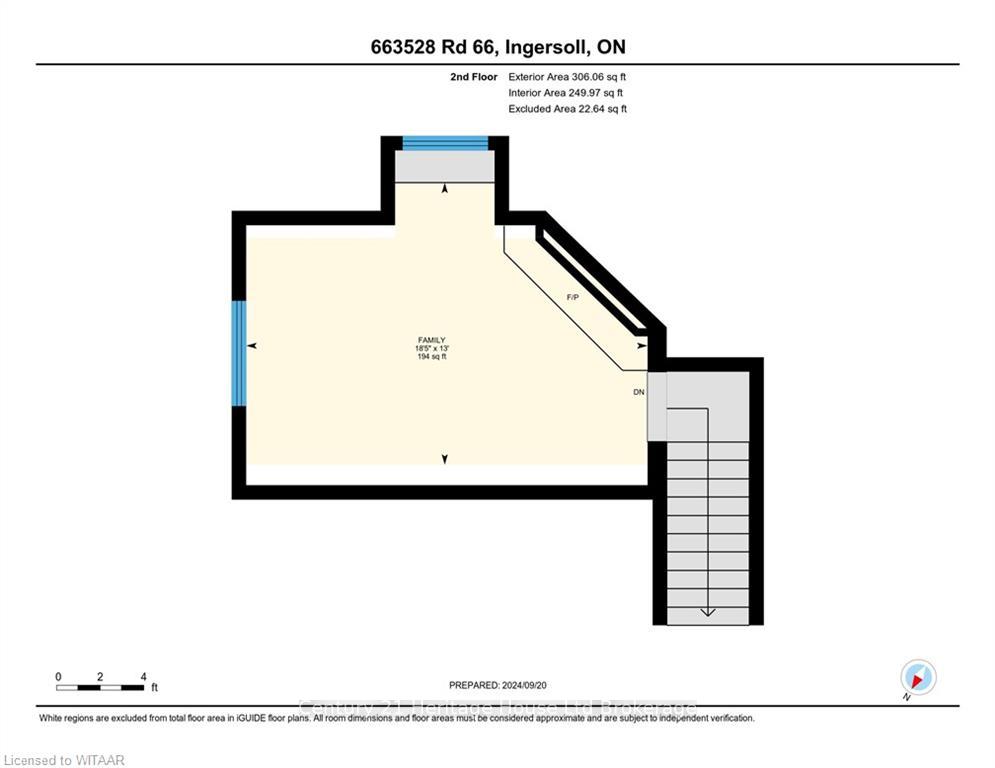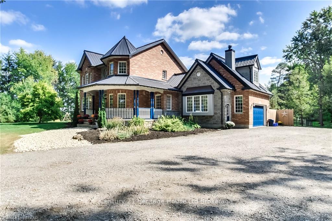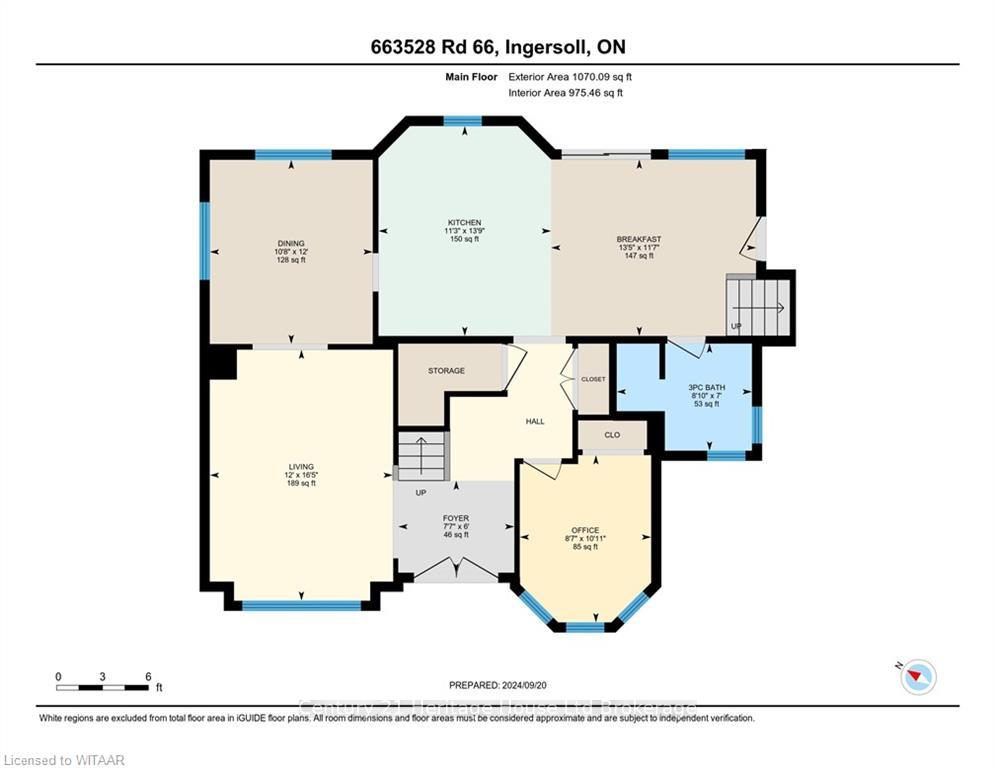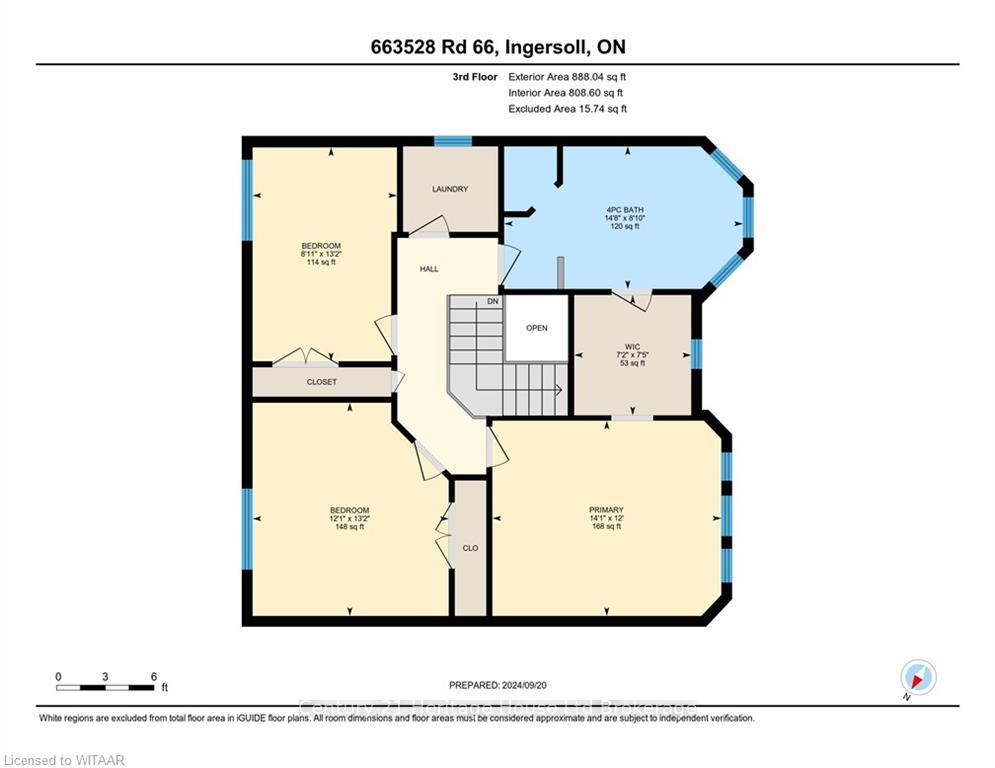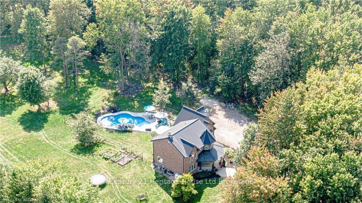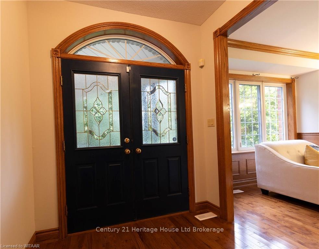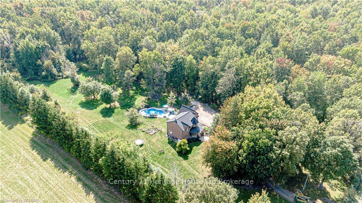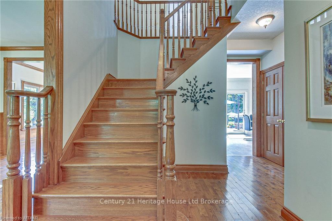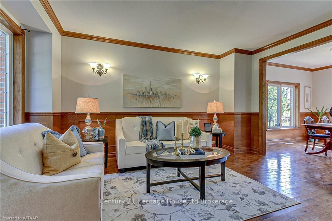$1,550,000
Available - For Sale
Listing ID: X11623520
663528 ROAD 66 ROAD , Zorra, N5C 3J5, Ontario
| Nestled in 44 acres of serene, secluded setting, this stunning country property offers a perfect blend of comfort and tranquility. Featuring three spacious bedrooms and two well-appointed bathrooms, including a luxurious primary suite with a walk-in closet and a soothing jetted tub, this home is designed for relaxation. The main floor includes versatile office space, while a charming bonus room above the garage provides additional flexibility for family activities or guests. Step outside to your private backyard oasis, complete with an inviting inground pool and hot tub, all overlooking 50 acres of lush, untouched bush. The property is equipped with an outdoor wood furnace that efficiently heats the house, pool and garage, while modern conveniences like a metal roof, new furnace, dishwasher and dryer; well with an iron filter (installed in 2021) ensure peace of mind. 20 minute drive to the airport, easy access to the 401, this home blends charm with contemporary living, creating the perfect retreat. |
| Price | $1,550,000 |
| Taxes: | $9080.90 |
| Assessment: | $778000 |
| Assessment Year: | 2023 |
| Address: | 663528 ROAD 66 ROAD , Zorra, N5C 3J5, Ontario |
| Lot Size: | 1660.97 x 1196.14 (Acres) |
| Acreage: | 25-49.99 |
| Directions/Cross Streets: | EXIT 218, CONTINUE NORTH ON COUNRY ROAD 119 TO COUNTY ROAD 7, TURN LEFT ON ROAD 66, PROPERTY IS ON T |
| Rooms: | 12 |
| Rooms +: | 0 |
| Bedrooms: | 3 |
| Bedrooms +: | 0 |
| Kitchens: | 1 |
| Kitchens +: | 0 |
| Basement: | Unfinished, Walk-Up |
| Approximatly Age: | 16-30 |
| Property Type: | Detached |
| Style: | 2-Storey |
| Exterior: | Brick |
| Garage Type: | Attached |
| (Parking/)Drive: | Private |
| Drive Parking Spaces: | 10 |
| Pool: | Inground |
| Approximatly Age: | 16-30 |
| Property Features: | Fenced Yard, Golf, Hospital |
| Fireplace/Stove: | Y |
| Heat Source: | Wood |
| Heat Type: | Forced Air |
| Central Air Conditioning: | Central Air |
| Central Vac: | N |
| Elevator Lift: | N |
| Sewers: | Septic |
| Water Supply Types: | Drilled Well |
| Utilities-Hydro: | Y |
| Utilities-Telephone: | A |
$
%
Years
This calculator is for demonstration purposes only. Always consult a professional
financial advisor before making personal financial decisions.
| Although the information displayed is believed to be accurate, no warranties or representations are made of any kind. |
| Century 21 Heritage House Ltd Brokerage |
|
|

Dir:
1-866-382-2968
Bus:
416-548-7854
Fax:
416-981-7184
| Virtual Tour | Book Showing | Email a Friend |
Jump To:
At a Glance:
| Type: | Freehold - Detached |
| Area: | Oxford |
| Municipality: | Zorra |
| Neighbourhood: | Rural Zorra |
| Style: | 2-Storey |
| Lot Size: | 1660.97 x 1196.14(Acres) |
| Approximate Age: | 16-30 |
| Tax: | $9,080.9 |
| Beds: | 3 |
| Baths: | 2 |
| Fireplace: | Y |
| Pool: | Inground |
Locatin Map:
Payment Calculator:
- Color Examples
- Green
- Black and Gold
- Dark Navy Blue And Gold
- Cyan
- Black
- Purple
- Gray
- Blue and Black
- Orange and Black
- Red
- Magenta
- Gold
- Device Examples

