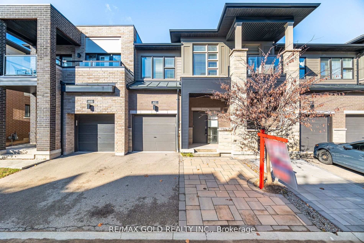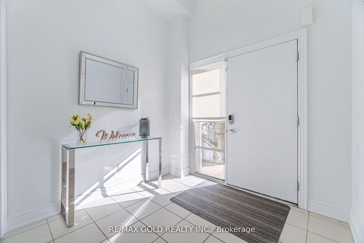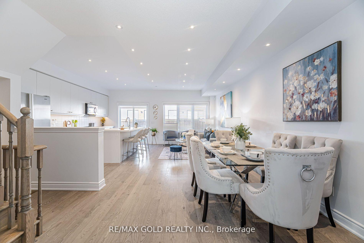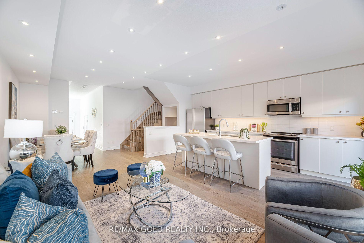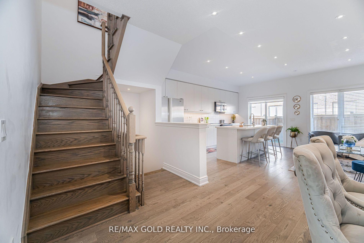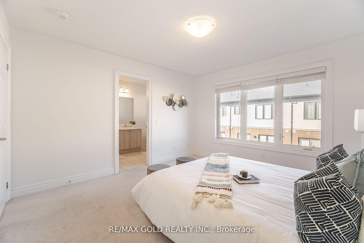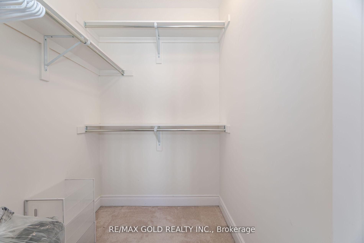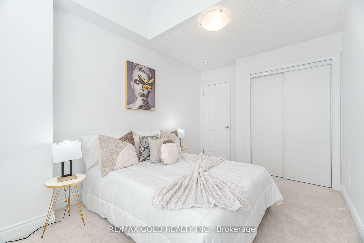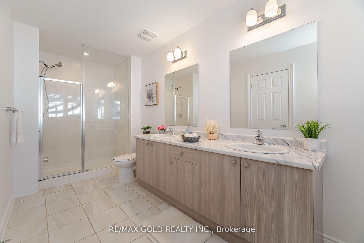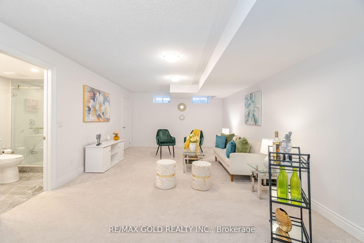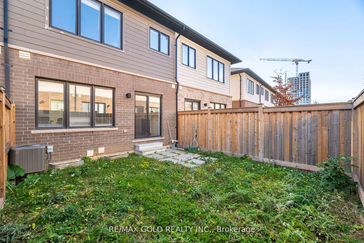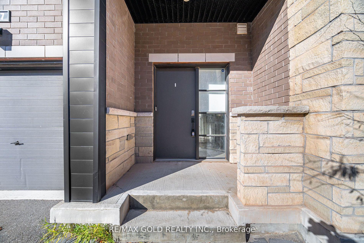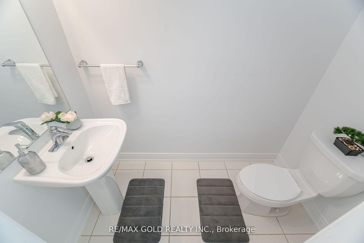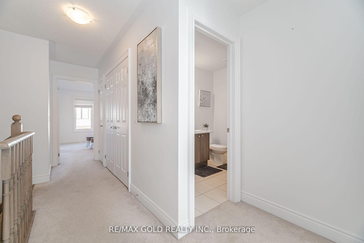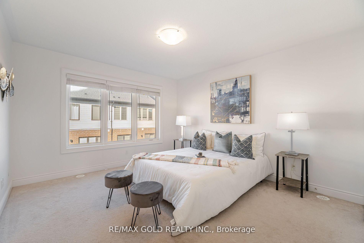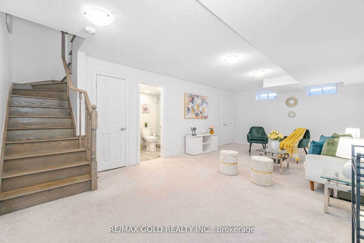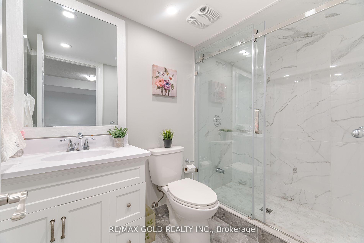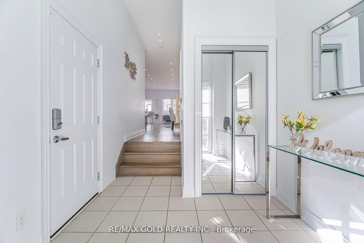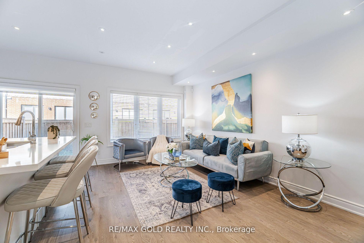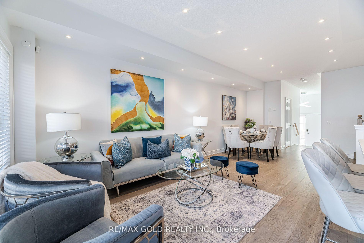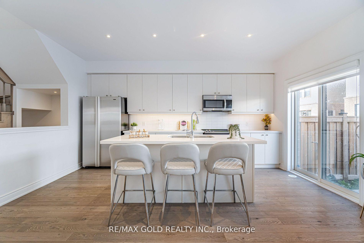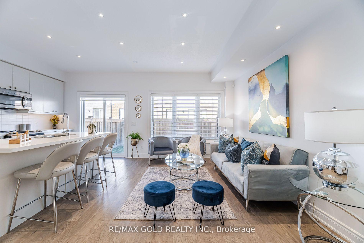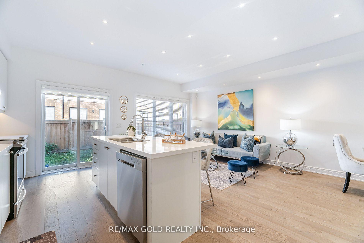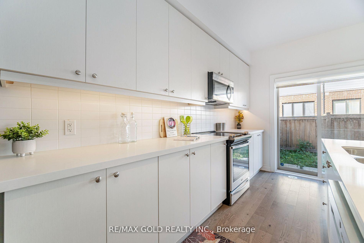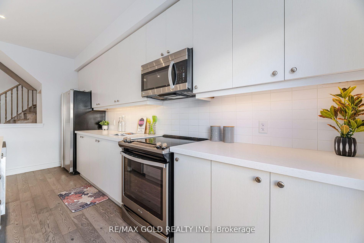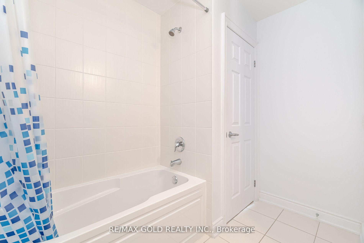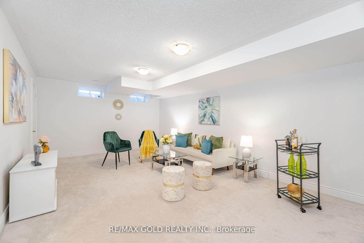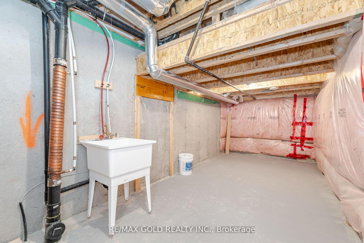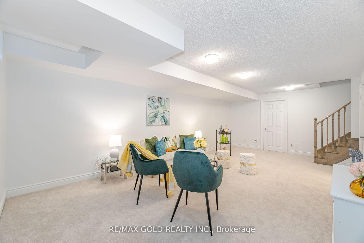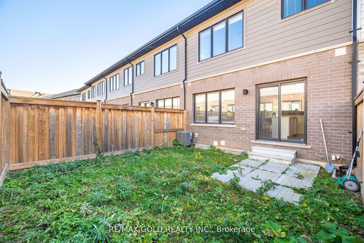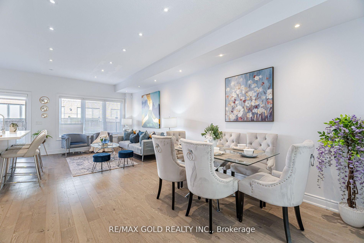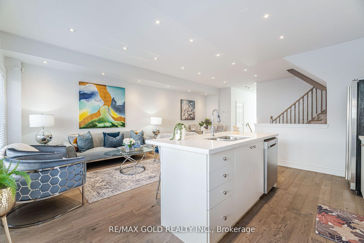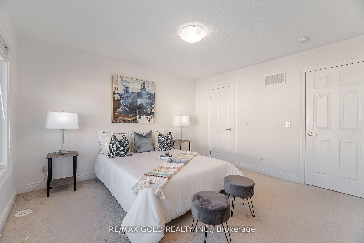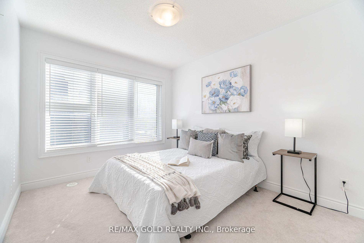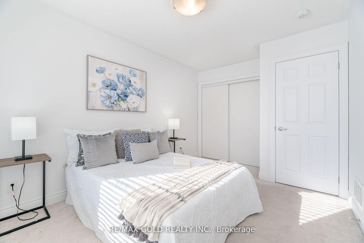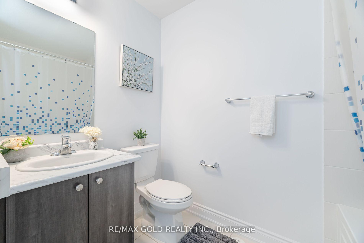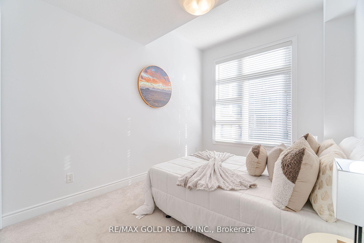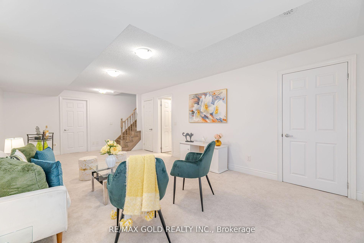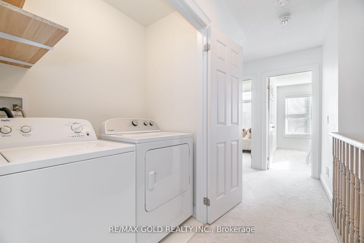$3,900
Available - For Rent
Listing ID: W11901423
417 Athabasca Common , Oakville, L6H 0R6, Ontario
| **PRIME LOCATION!!** Luxurious open concept modern design and sun-filled townhouse. Walking distance to all amenities,large park,tennis, basketball,baseball court,kids splash pad etc. 4 Years New and meticulously maintained!Spacious 3 Bedrooms with a Lovely 4pc Master Ensuite with his &hers sink and Free Standing Tub.Large Finished Basement with full washroom, plenty of storage space with 2 storage rooms.Laundry on 2nd floor bedroom level. Central humidifier. |
| Extras: LED potlight and hardwood floor throughout main floor, Hardwood stairs,Quartz Counter Top,StainlessSteel Appliances,Automatic garage opener,smartbell camera,central humidifier,security alarmsystem,fenced in backyard,interlocked frontyard. |
| Price | $3,900 |
| Address: | 417 Athabasca Common , Oakville, L6H 0R6, Ontario |
| Lot Size: | 19.69 x 85.96 (Feet) |
| Directions/Cross Streets: | Dundas & Trafalgar |
| Rooms: | 7 |
| Bedrooms: | 3 |
| Bedrooms +: | 1 |
| Kitchens: | 1 |
| Family Room: | Y |
| Basement: | Finished |
| Furnished: | N |
| Property Type: | Att/Row/Twnhouse |
| Style: | 2-Storey |
| Exterior: | Brick, Stucco/Plaster |
| Garage Type: | Attached |
| (Parking/)Drive: | Private |
| Drive Parking Spaces: | 2 |
| Pool: | None |
| Private Entrance: | Y |
| Laundry Access: | Ensuite |
| Approximatly Square Footage: | 1500-2000 |
| Property Features: | Fenced Yard, Hospital, Park, Public Transit, School, Skiing |
| CAC Included: | Y |
| Parking Included: | Y |
| Fireplace/Stove: | N |
| Heat Source: | Gas |
| Heat Type: | Forced Air |
| Central Air Conditioning: | Central Air |
| Central Vac: | N |
| Sewers: | Sewers |
| Water: | Municipal |
| Utilities-Cable: | A |
| Utilities-Hydro: | A |
| Utilities-Gas: | A |
| Utilities-Telephone: | A |
| Although the information displayed is believed to be accurate, no warranties or representations are made of any kind. |
| RE/MAX GOLD REALTY INC. |
|
|

Dir:
1-866-382-2968
Bus:
416-548-7854
Fax:
416-981-7184
| Virtual Tour | Book Showing | Email a Friend |
Jump To:
At a Glance:
| Type: | Freehold - Att/Row/Twnhouse |
| Area: | Halton |
| Municipality: | Oakville |
| Neighbourhood: | Uptown Core |
| Style: | 2-Storey |
| Lot Size: | 19.69 x 85.96(Feet) |
| Beds: | 3+1 |
| Baths: | 4 |
| Fireplace: | N |
| Pool: | None |
Locatin Map:
- Color Examples
- Green
- Black and Gold
- Dark Navy Blue And Gold
- Cyan
- Black
- Purple
- Gray
- Blue and Black
- Orange and Black
- Red
- Magenta
- Gold
- Device Examples

