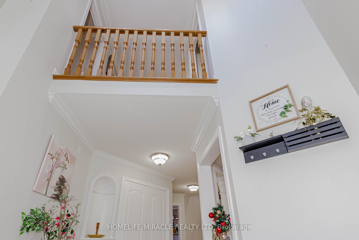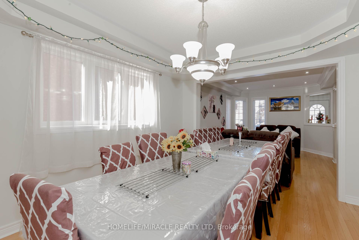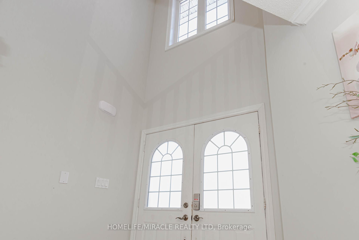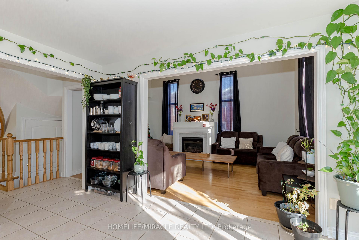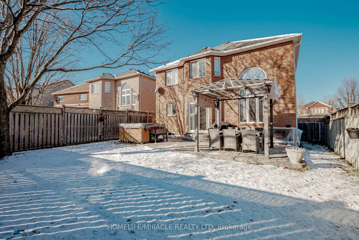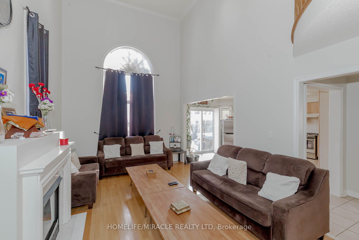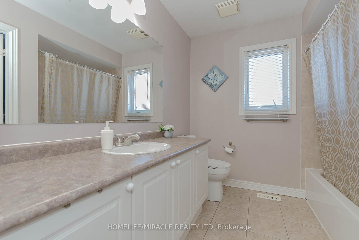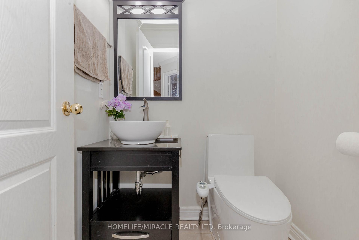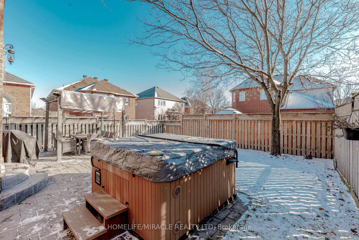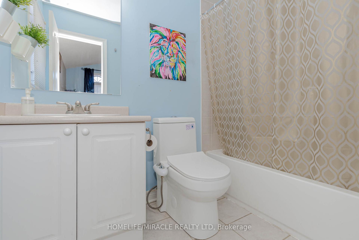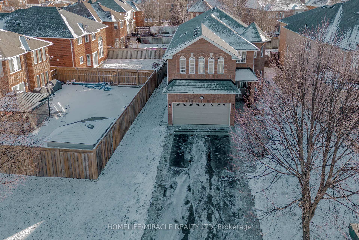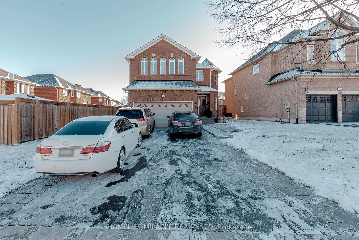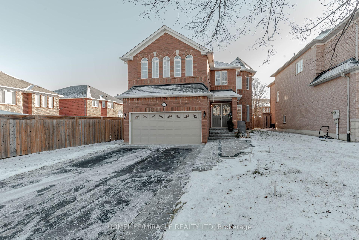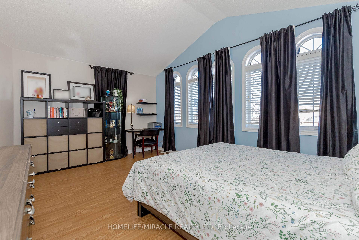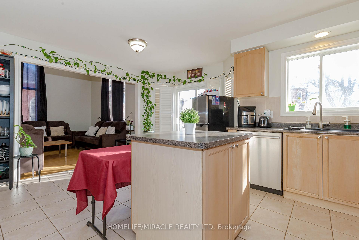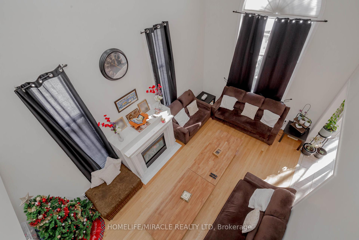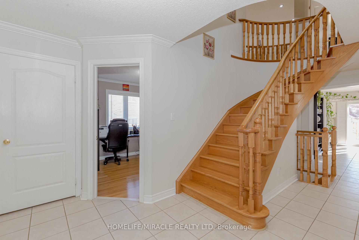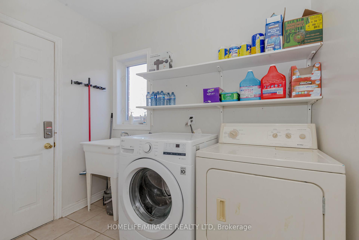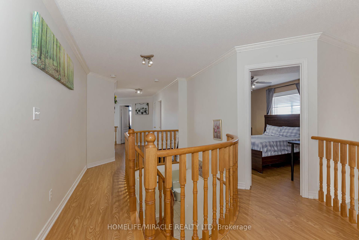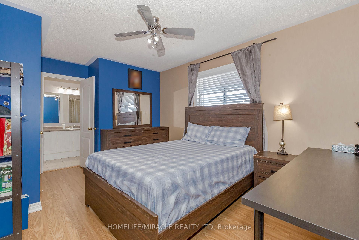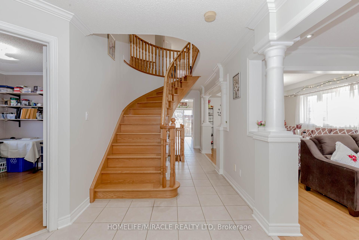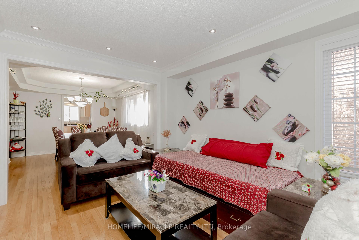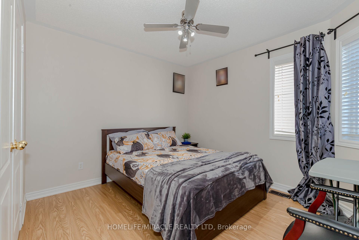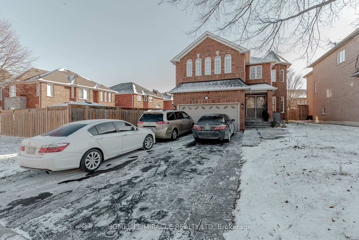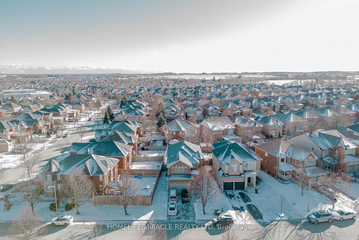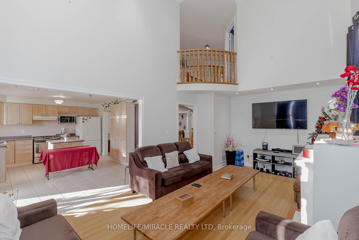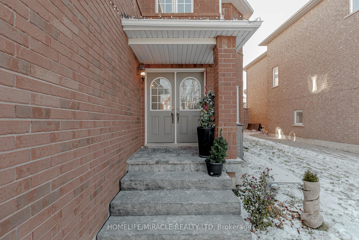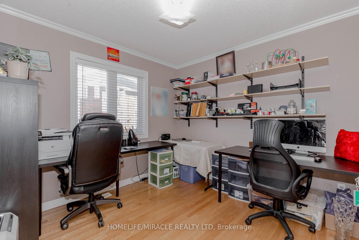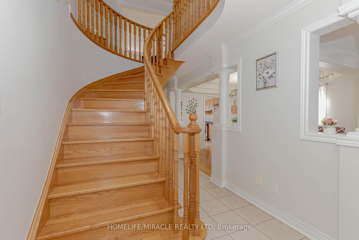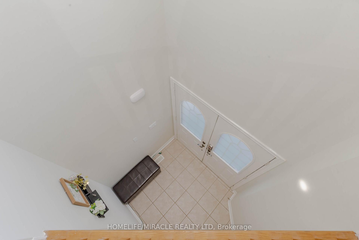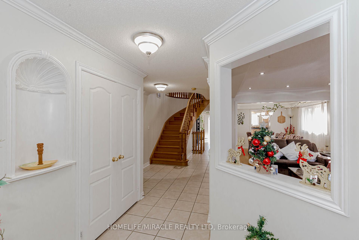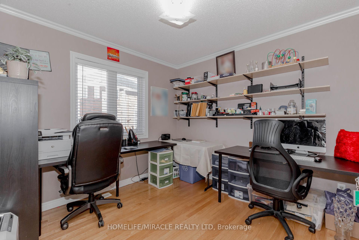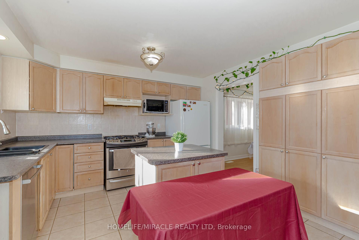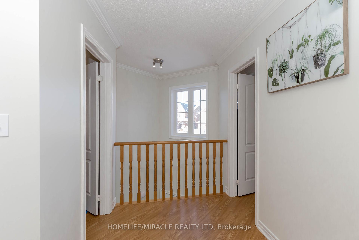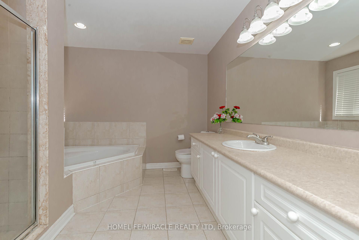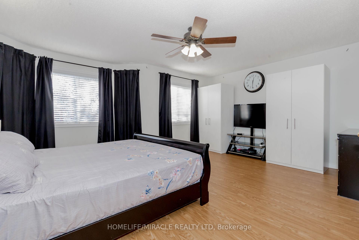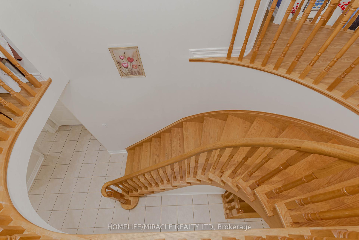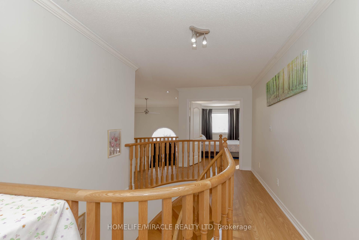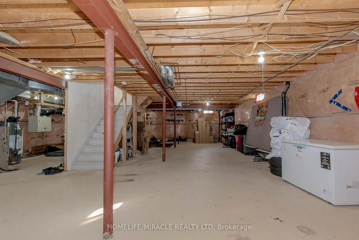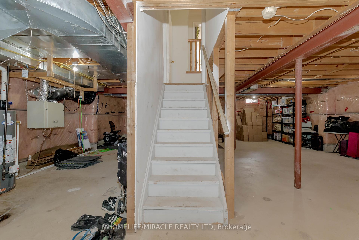$1,749,000
Available - For Sale
Listing ID: W11901267
5 Forsyth Cres , Halton Hills, L7G 5Y3, Ontario
| This stunning home offers 4 spacious bedrooms and 4 washrooms, providing 3130 square feet of luxurious living space (as per MPAC). As you step inside, you are greeted by a double door entry, leading into a dramatic double-height foyer that sets the tone for the entire home. The expansive double-height family room enhances the sense of openness and elegance, creating a striking focal point. Designed with modern finishes, the home features high-quality hardwood floors, laminate, and tile throughout-no carpet to maintain, making it both stylish and easy to care for. The main floor also includes a dedicated office space, perfect for remote work or personal projects, along with a convenient laundry room that provides direct access to the garage, ideal for unloading groceries or other items. The property boasts a double car garage and a spacious driveway that accommodates up to 4 additional cars (for a total of 6 cars), offering plenty of parking space. With no sidewalk, the home enjoys added privacy and an open, unrestricted feel. The backyard is a true entertainer's paradise, featuring a gazebo for gatherings, a Hydro Pool tub for ultimate relaxation, and a gas line for the barbecue, making outdoor cooking and entertaining effortless. With its generous layout, luxurious finishes, and inviting outdoor features, this home is perfect for both everyday living and hosting memorable gatherings. |
| Price | $1,749,000 |
| Taxes: | $6431.02 |
| Address: | 5 Forsyth Cres , Halton Hills, L7G 5Y3, Ontario |
| Lot Size: | 52.33 x 118.93 (Feet) |
| Directions/Cross Streets: | Miller Drive / Eaton St |
| Rooms: | 17 |
| Bedrooms: | 4 |
| Bedrooms +: | |
| Kitchens: | 1 |
| Family Room: | Y |
| Basement: | Unfinished |
| Approximatly Age: | 16-30 |
| Property Type: | Detached |
| Style: | 2-Storey |
| Exterior: | Brick |
| Garage Type: | Attached |
| (Parking/)Drive: | Available |
| Drive Parking Spaces: | 4 |
| Pool: | None |
| Approximatly Age: | 16-30 |
| Approximatly Square Footage: | 3000-3500 |
| Property Features: | Fenced Yard, Library, Park, Place Of Worship, School |
| Fireplace/Stove: | Y |
| Heat Source: | Gas |
| Heat Type: | Forced Air |
| Central Air Conditioning: | Central Air |
| Laundry Level: | Main |
| Sewers: | Sewers |
| Water: | Municipal |
$
%
Years
This calculator is for demonstration purposes only. Always consult a professional
financial advisor before making personal financial decisions.
| Although the information displayed is believed to be accurate, no warranties or representations are made of any kind. |
| HOMELIFE/MIRACLE REALTY LTD |
|
|

Dir:
1-866-382-2968
Bus:
416-548-7854
Fax:
416-981-7184
| Virtual Tour | Book Showing | Email a Friend |
Jump To:
At a Glance:
| Type: | Freehold - Detached |
| Area: | Halton |
| Municipality: | Halton Hills |
| Neighbourhood: | Georgetown |
| Style: | 2-Storey |
| Lot Size: | 52.33 x 118.93(Feet) |
| Approximate Age: | 16-30 |
| Tax: | $6,431.02 |
| Beds: | 4 |
| Baths: | 4 |
| Fireplace: | Y |
| Pool: | None |
Locatin Map:
Payment Calculator:
- Color Examples
- Green
- Black and Gold
- Dark Navy Blue And Gold
- Cyan
- Black
- Purple
- Gray
- Blue and Black
- Orange and Black
- Red
- Magenta
- Gold
- Device Examples

