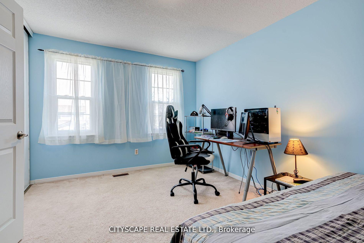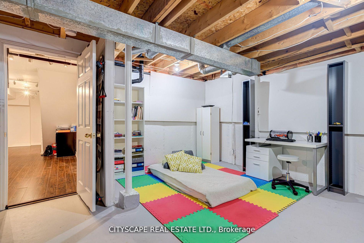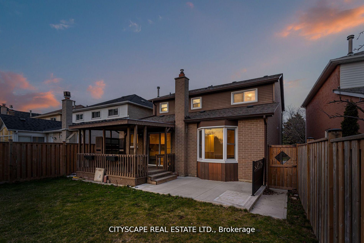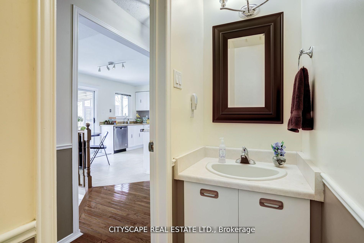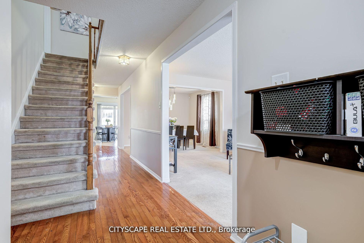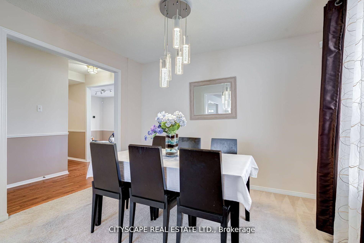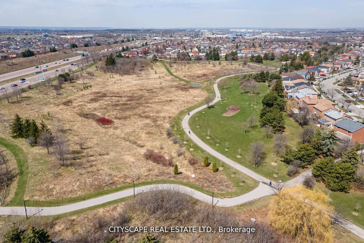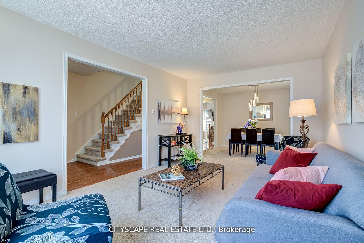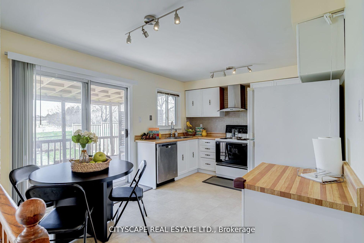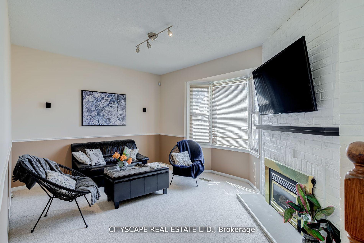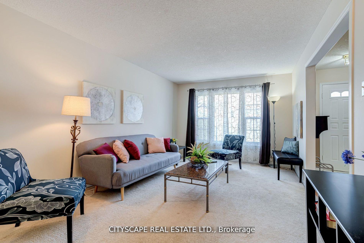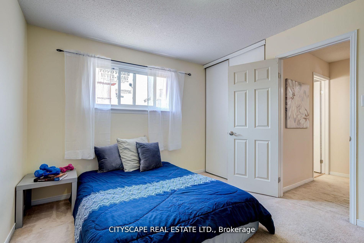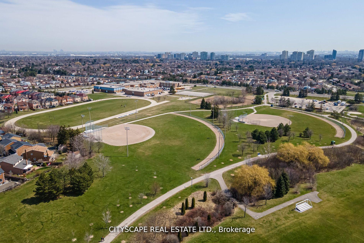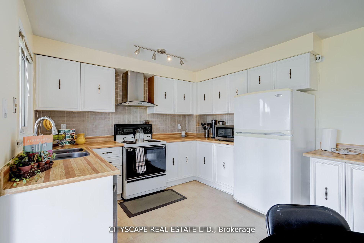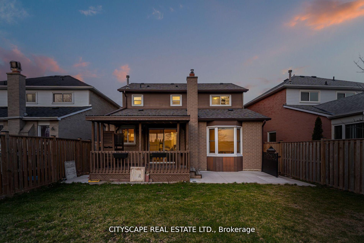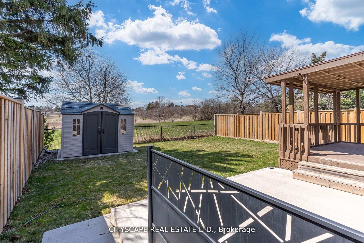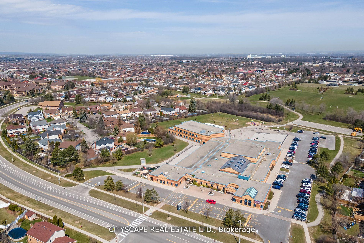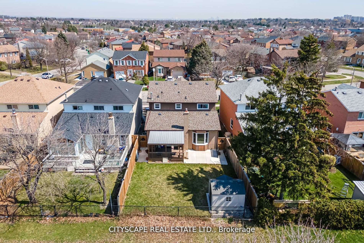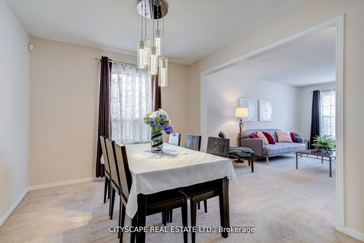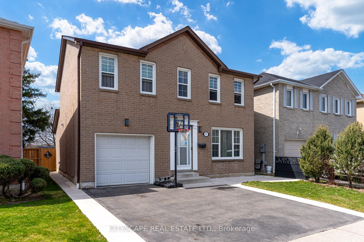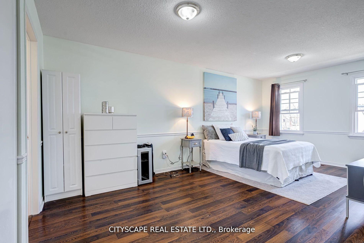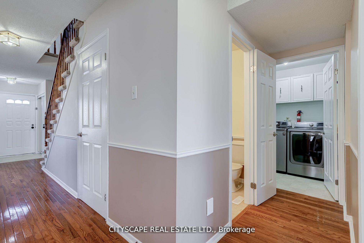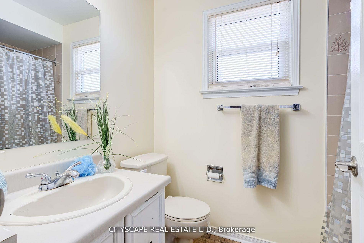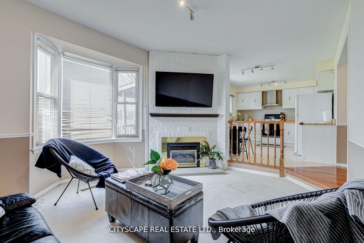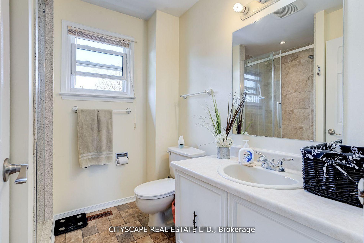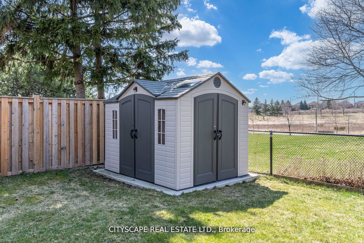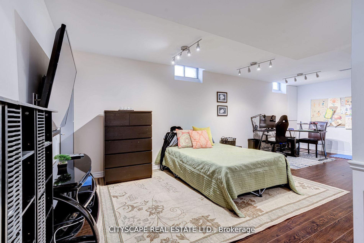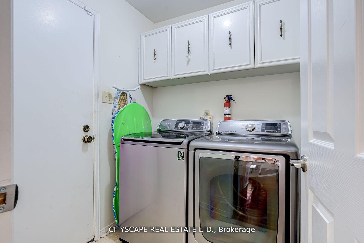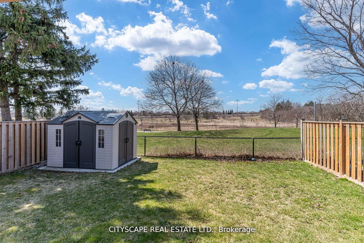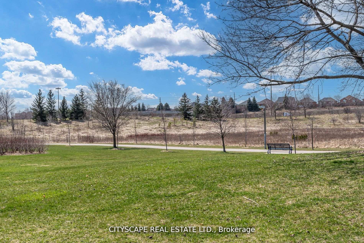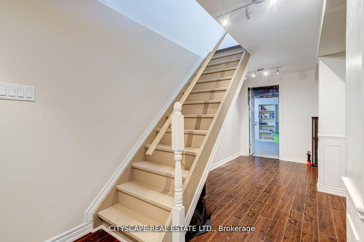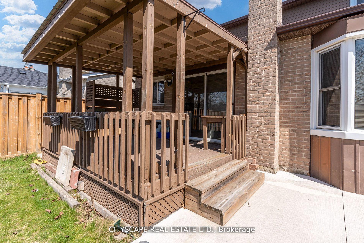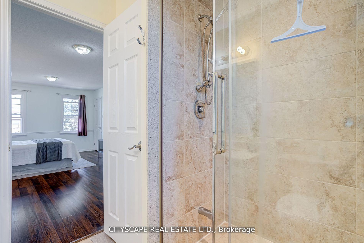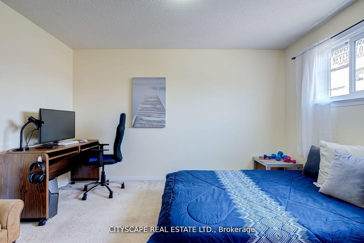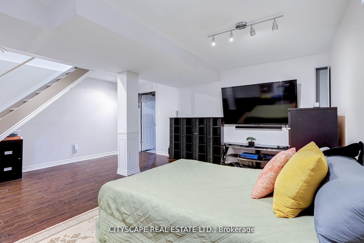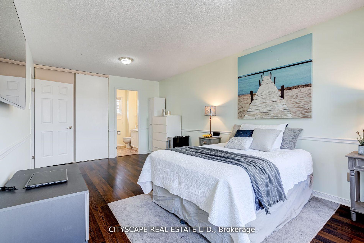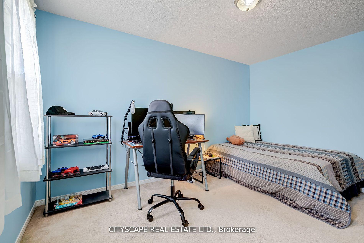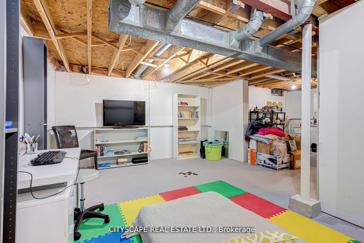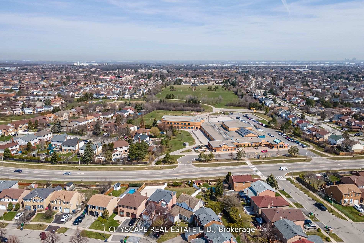$934,900
Available - For Sale
Listing ID: W11897080
46 Nuttall St , Brampton, L6S 4V6, Ontario
| Exceptional 3 Bed 2.5 Bath Family Home With A Finished Basement located in Brampton's Desirable, Established "N Section" With separate Living Room and Sunken Den on main floor. No Neighbours behind! Backs Onto Green Space And A Trail To Go On Walks With Your Family or Pets! The Fully Fenced Backyard Comes Complete With A Covered Deck. Upstairs You will Find Three Spacious Bedrooms Including A Very Large Primary Bedroom With Ensuite Bath and Two Closets (One being a Walk-in Closet!) The Eat In Kitchen Features a Backsplash and Walks Out To The Covered Deck and Is Perfect for Hosting Family And Friends! It Also Overlooks The Family Room Which Features A Fireplace. The Convenient Main Level Laundry Room is Also Has Access To The Garage. Endless Possibilities Await you in the Massive Finished Basement! |
| Extras: Close to all Amenities! Parks, Paths, Schools, Hwy, Hospital, Transit & Shopping! Mere Minutes to Hwys 410,401&407. Your Chance to own Detached in Desirable N-Section. Don't miss out on this one! Treat your Family! Steps to Schools & Park! |
| Price | $934,900 |
| Taxes: | $4832.80 |
| Address: | 46 Nuttall St , Brampton, L6S 4V6, Ontario |
| Lot Size: | 34.71 x 100.00 (Feet) |
| Directions/Cross Streets: | North Park Drive To Nuttall St |
| Rooms: | 8 |
| Rooms +: | 1 |
| Bedrooms: | 3 |
| Bedrooms +: | |
| Kitchens: | 1 |
| Family Room: | Y |
| Basement: | Finished |
| Property Type: | Detached |
| Style: | 2-Storey |
| Exterior: | Brick |
| Garage Type: | Built-In |
| (Parking/)Drive: | Pvt Double |
| Drive Parking Spaces: | 2 |
| Pool: | None |
| Property Features: | Fenced Yard, Park, Part Cleared, Public Transit, Rec Centre, School |
| Fireplace/Stove: | Y |
| Heat Source: | Gas |
| Heat Type: | Forced Air |
| Central Air Conditioning: | Central Air |
| Central Vac: | N |
| Laundry Level: | Main |
| Sewers: | Sewers |
| Water: | Municipal |
$
%
Years
This calculator is for demonstration purposes only. Always consult a professional
financial advisor before making personal financial decisions.
| Although the information displayed is believed to be accurate, no warranties or representations are made of any kind. |
| CITYSCAPE REAL ESTATE LTD. |
|
|

Dir:
1-866-382-2968
Bus:
416-548-7854
Fax:
416-981-7184
| Virtual Tour | Book Showing | Email a Friend |
Jump To:
At a Glance:
| Type: | Freehold - Detached |
| Area: | Peel |
| Municipality: | Brampton |
| Neighbourhood: | Westgate |
| Style: | 2-Storey |
| Lot Size: | 34.71 x 100.00(Feet) |
| Tax: | $4,832.8 |
| Beds: | 3 |
| Baths: | 3 |
| Fireplace: | Y |
| Pool: | None |
Locatin Map:
Payment Calculator:
- Color Examples
- Green
- Black and Gold
- Dark Navy Blue And Gold
- Cyan
- Black
- Purple
- Gray
- Blue and Black
- Orange and Black
- Red
- Magenta
- Gold
- Device Examples

