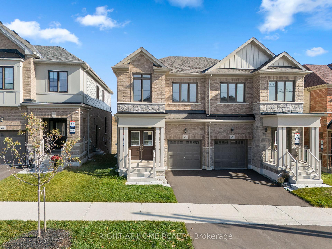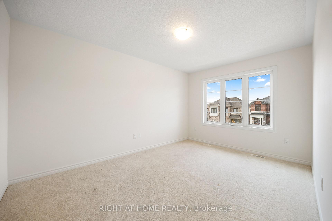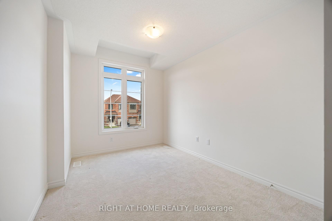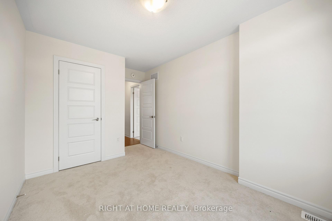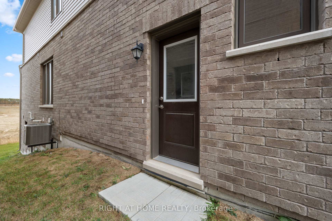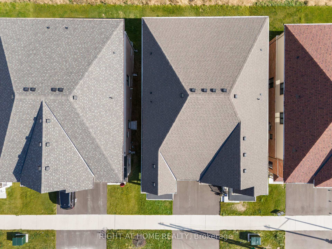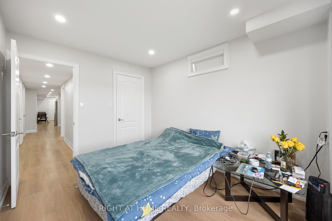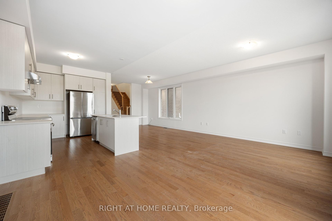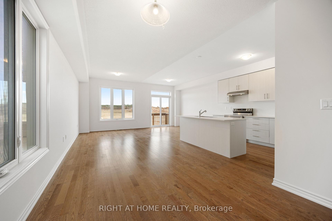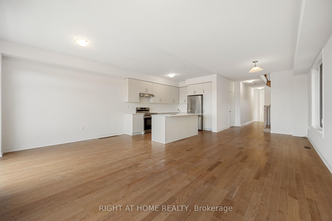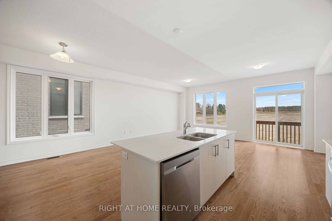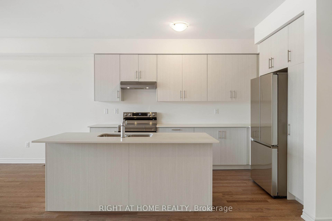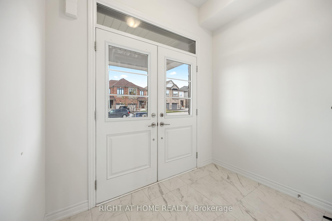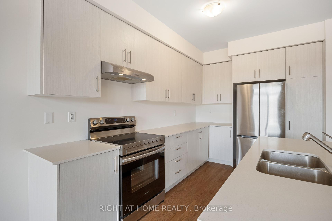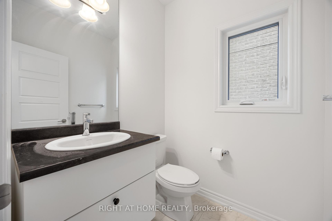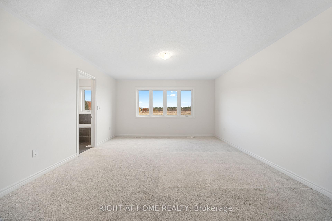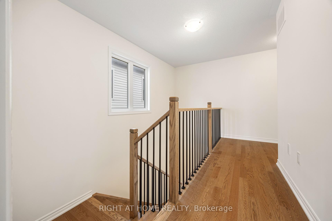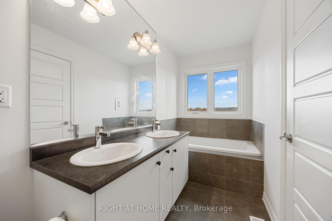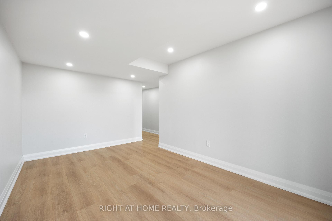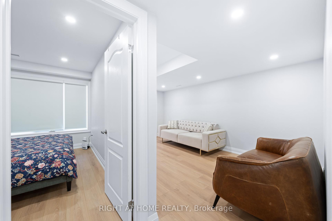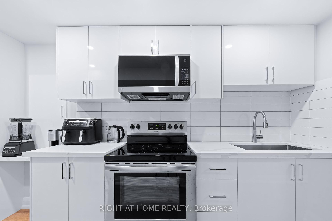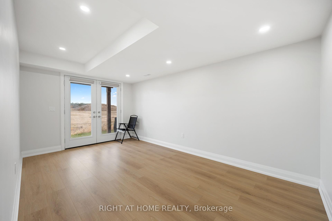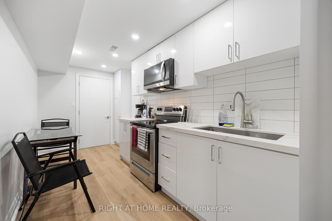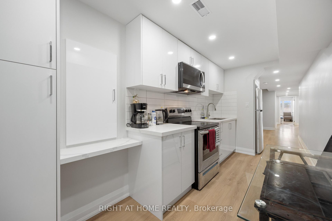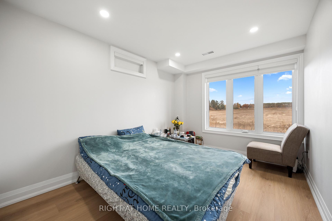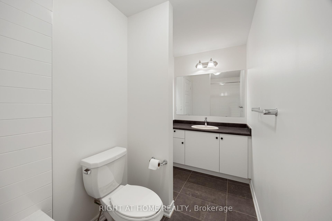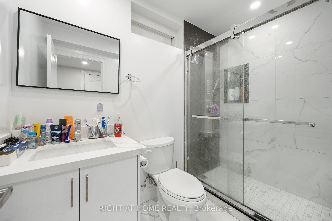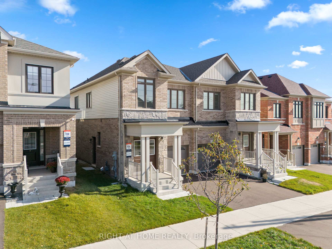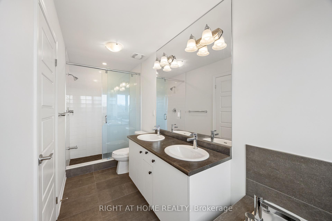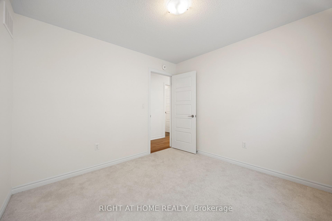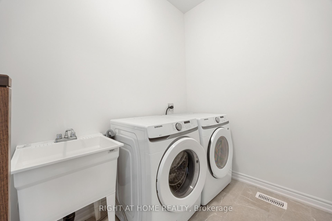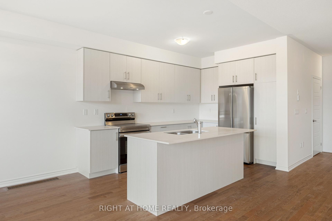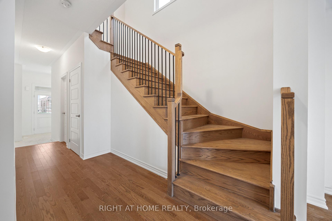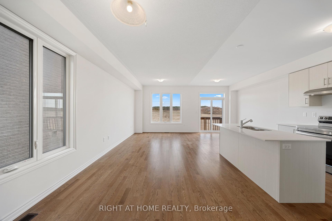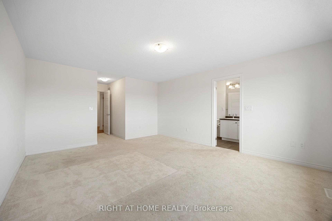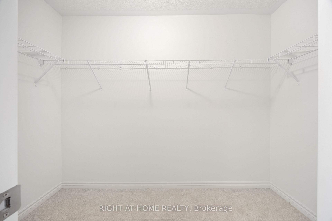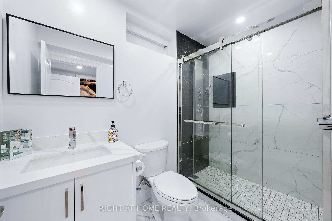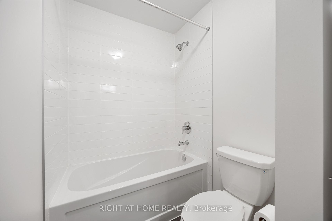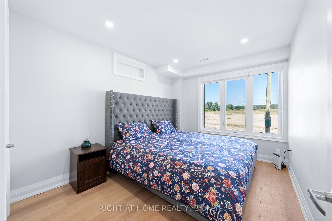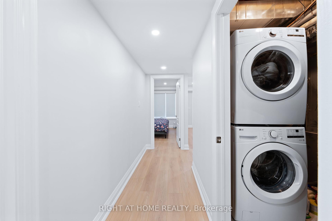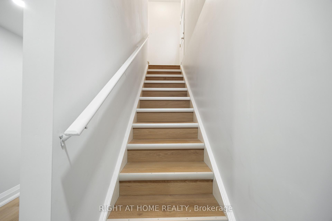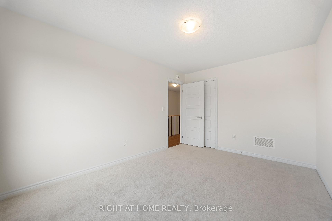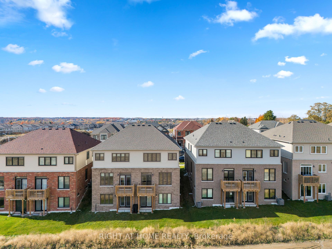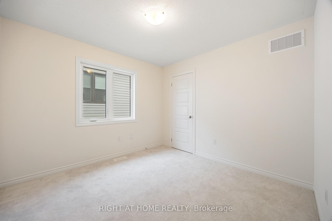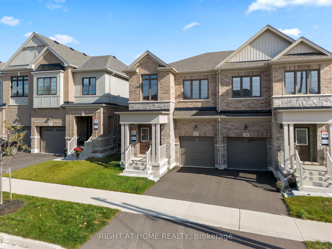$999,900
Available - For Sale
Listing ID: S9770274
27 Greer St , Barrie, L9J 0R4, Ontario
| A timeless residence nestled in a serene neighborhood, this semi-detached home features a fully finished walk-out basement. The large island, topped with quartz countertops, complements the main floor's 9-foot ceilings. The open-concept living space is perfect for entertaining, highlighted by a gourmet kitchen equipped with top-of-the-line stainless steel appliances. With plenty of windows, the home is flooded with natural light. Located just 3 minutes from the GO transit station, this home offers convenient commuting options, including trains to downtown Toronto and access to all local bus routes, with Highway 400 just 5 minutes away. Enjoy easy access to Costco, Walmart, and all major household stores. Embrace a luxurious lifestyle with Friday Harbour and the beach only a short 10-minute drive away. |
| Price | $999,900 |
| Taxes: | $5010.51 |
| Address: | 27 Greer St , Barrie, L9J 0R4, Ontario |
| Lot Size: | 24.60 x 91.00 (Feet) |
| Directions/Cross Streets: | Mapleview Dr. East And Yonge |
| Rooms: | 7 |
| Rooms +: | 3 |
| Bedrooms: | 4 |
| Bedrooms +: | 1 |
| Kitchens: | 1 |
| Kitchens +: | 1 |
| Family Room: | Y |
| Basement: | Finished, W/O |
| Approximatly Age: | 0-5 |
| Property Type: | Semi-Detached |
| Style: | 2-Storey |
| Exterior: | Brick, Vinyl Siding |
| Garage Type: | Built-In |
| (Parking/)Drive: | Private |
| Drive Parking Spaces: | 1 |
| Pool: | None |
| Approximatly Age: | 0-5 |
| Fireplace/Stove: | N |
| Heat Source: | Gas |
| Heat Type: | Forced Air |
| Central Air Conditioning: | Central Air |
| Sewers: | Sewers |
| Water: | Municipal |
$
%
Years
This calculator is for demonstration purposes only. Always consult a professional
financial advisor before making personal financial decisions.
| Although the information displayed is believed to be accurate, no warranties or representations are made of any kind. |
| RIGHT AT HOME REALTY |
|
|

Dir:
1-866-382-2968
Bus:
416-548-7854
Fax:
416-981-7184
| Virtual Tour | Book Showing | Email a Friend |
Jump To:
At a Glance:
| Type: | Freehold - Semi-Detached |
| Area: | Simcoe |
| Municipality: | Barrie |
| Neighbourhood: | Rural Barrie Southeast |
| Style: | 2-Storey |
| Lot Size: | 24.60 x 91.00(Feet) |
| Approximate Age: | 0-5 |
| Tax: | $5,010.51 |
| Beds: | 4+1 |
| Baths: | 4 |
| Fireplace: | N |
| Pool: | None |
Locatin Map:
Payment Calculator:
- Color Examples
- Green
- Black and Gold
- Dark Navy Blue And Gold
- Cyan
- Black
- Purple
- Gray
- Blue and Black
- Orange and Black
- Red
- Magenta
- Gold
- Device Examples

