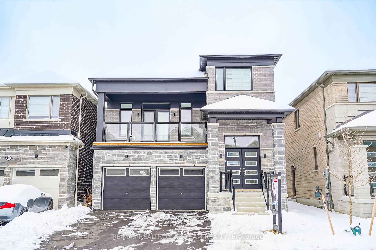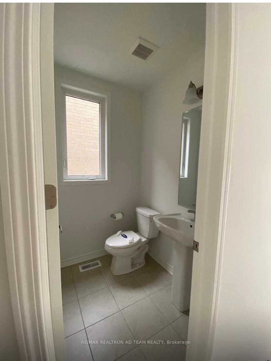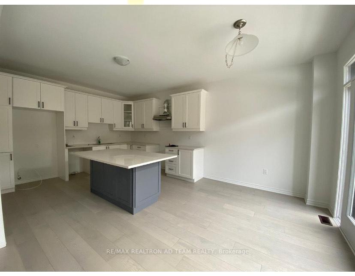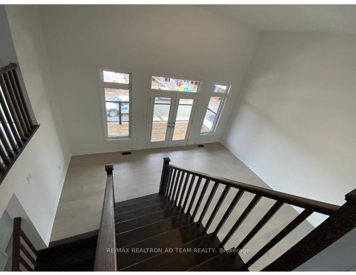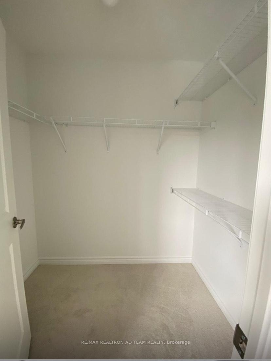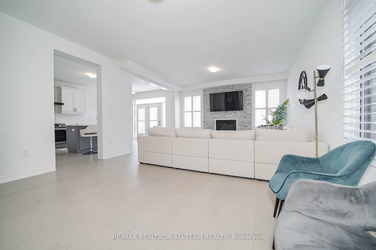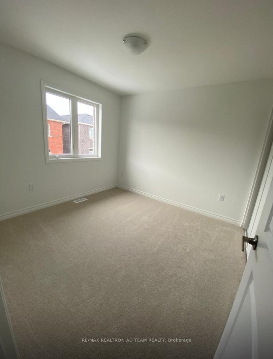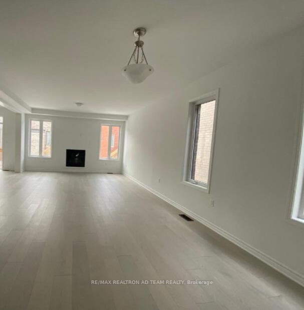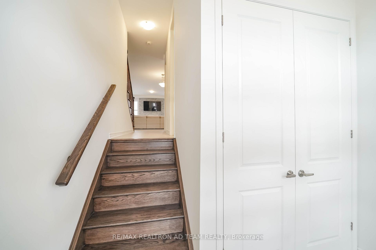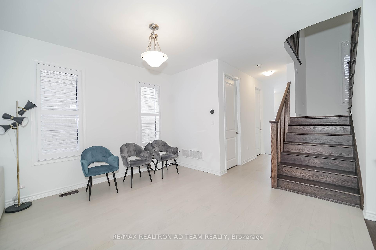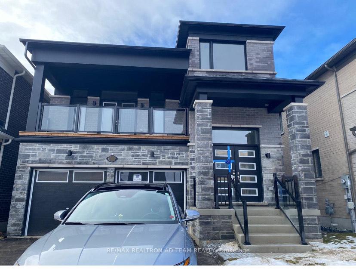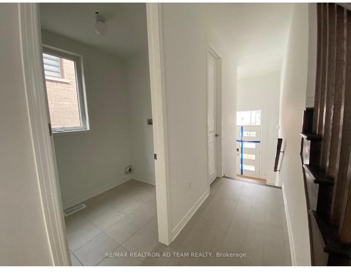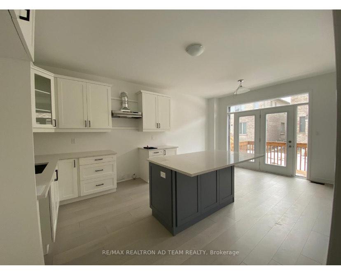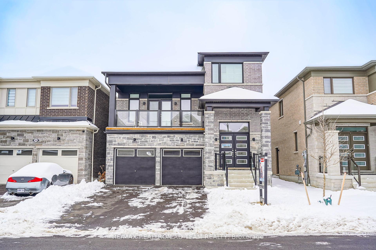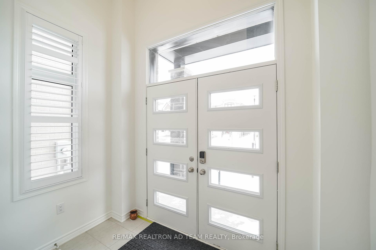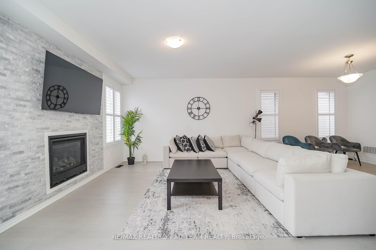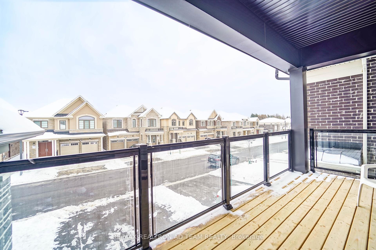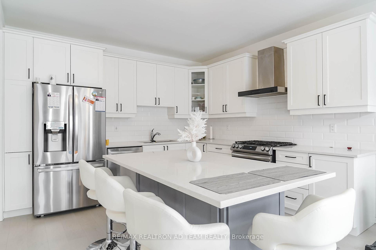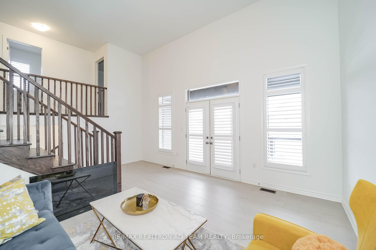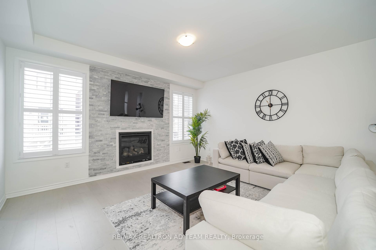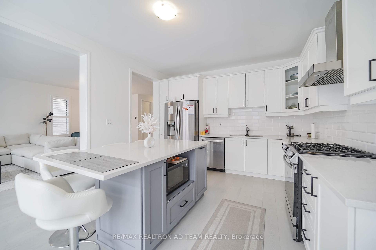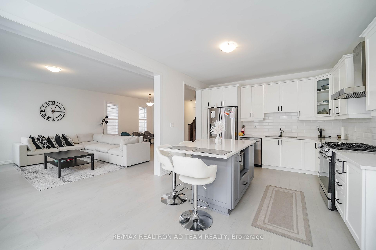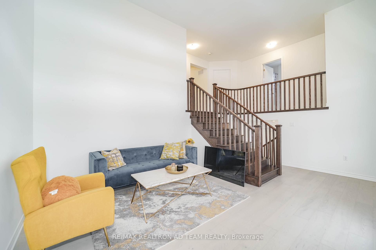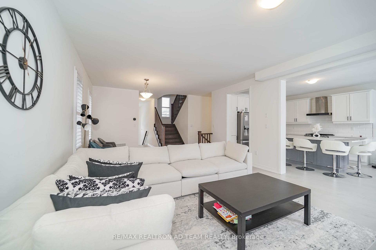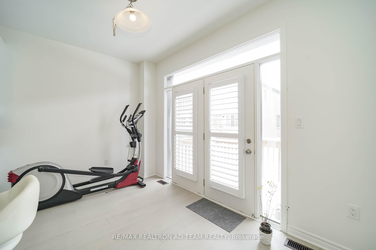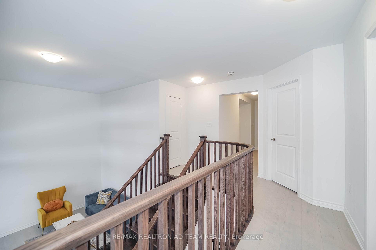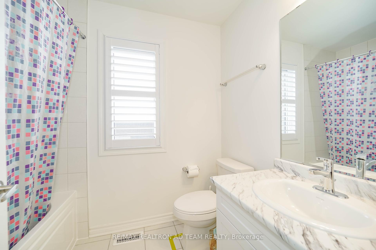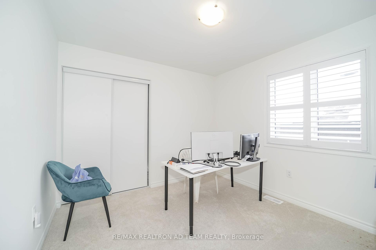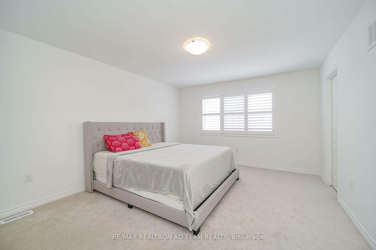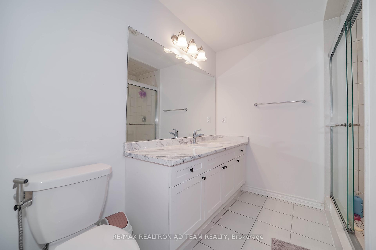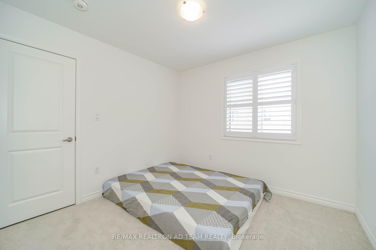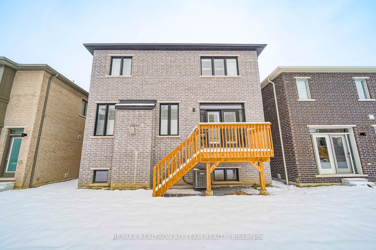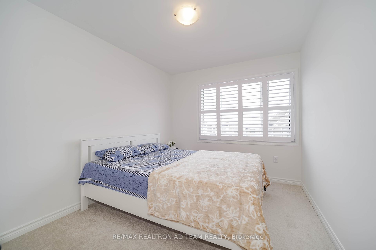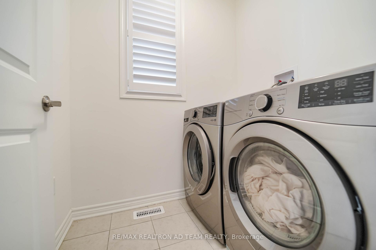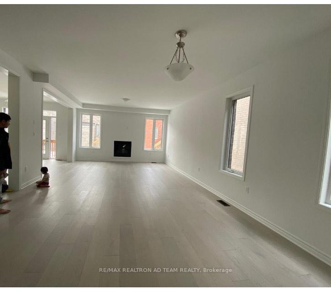$4,000
Available - For Rent
Listing ID: E11900781
3086 Paperbirch Tr , Pickering, L1X 0N9, Ontario
| Beautifully Upgraded 4 Bedroom, 3 Bathroom Home Located In A Family Friendly Neighbourhood In Pickering. This Home Features Double Door Entry, Hardwood Floor On The Main Floor And Second Floor Hallway, Open Concept Layout, 9 Ft Ceilings On The Main Floor, Oak Staircase, Large Open Concept Living Room With A Gas Fireplace Accent Wall. Upgraded Kitchen With Quartz Counter, Stainless Steel Appliances & Large Island With A Breakfast Bar. Family Room With High Ceilings In Between Main And Second Floor With A Walkout To A Large Balcony. Primary Bedroom With 3Pc Ensuite With A Glass Stand Shower & His And Hers Walk- In Closets. Laundry On Main Floor, Direct Access From The Garage To The House. Basement Has Lots Of Storage Space. Located Minutes To Major Highways - 401/407/412 & Pickering GO Station And Much More!! |
| Extras: S/S Gas Stove, S/S Fridge, S/S Dishwasher, Washer, Dryer, California Shutters & CAC. Hot water tank is rental. |
| Price | $4,000 |
| Address: | 3086 Paperbirch Tr , Pickering, L1X 0N9, Ontario |
| Directions/Cross Streets: | Brock Rd/Whitevale Rd |
| Rooms: | 9 |
| Bedrooms: | 4 |
| Bedrooms +: | |
| Kitchens: | 1 |
| Family Room: | Y |
| Basement: | Unfinished |
| Furnished: | N |
| Property Type: | Detached |
| Style: | 2-Storey |
| Exterior: | Brick |
| Garage Type: | Attached |
| (Parking/)Drive: | Private |
| Drive Parking Spaces: | 2 |
| Pool: | None |
| Private Entrance: | Y |
| Laundry Access: | Ensuite |
| Fireplace/Stove: | Y |
| Heat Source: | Gas |
| Heat Type: | Forced Air |
| Central Air Conditioning: | Central Air |
| Central Vac: | N |
| Sewers: | Sewers |
| Water: | Municipal |
| Although the information displayed is believed to be accurate, no warranties or representations are made of any kind. |
| RE/MAX REALTRON AD TEAM REALTY |
|
|

Dir:
1-866-382-2968
Bus:
416-548-7854
Fax:
416-981-7184
| Virtual Tour | Book Showing | Email a Friend |
Jump To:
At a Glance:
| Type: | Freehold - Detached |
| Area: | Durham |
| Municipality: | Pickering |
| Neighbourhood: | Rural Pickering |
| Style: | 2-Storey |
| Beds: | 4 |
| Baths: | 3 |
| Fireplace: | Y |
| Pool: | None |
Locatin Map:
- Color Examples
- Green
- Black and Gold
- Dark Navy Blue And Gold
- Cyan
- Black
- Purple
- Gray
- Blue and Black
- Orange and Black
- Red
- Magenta
- Gold
- Device Examples

