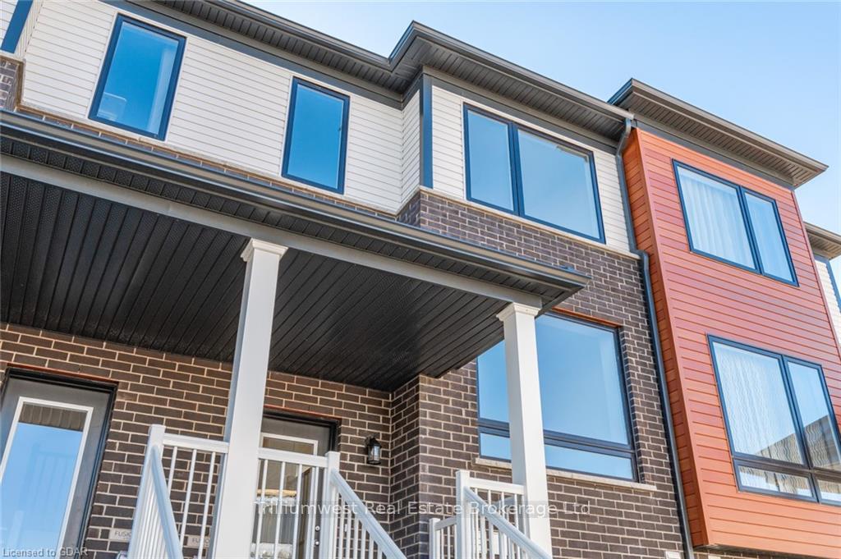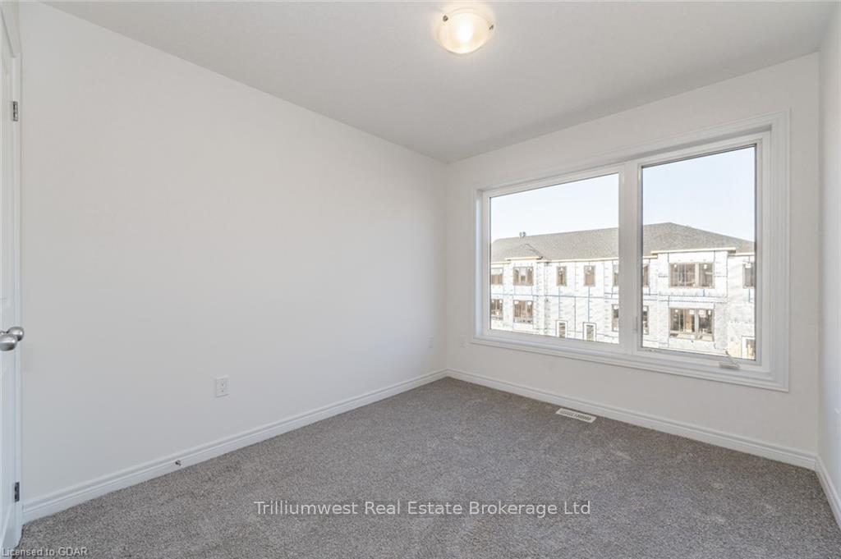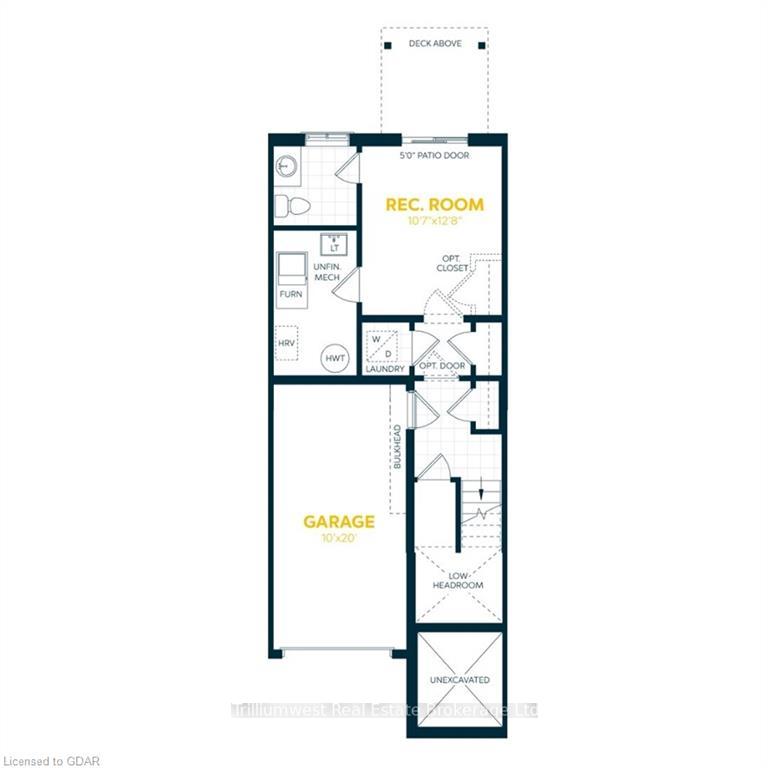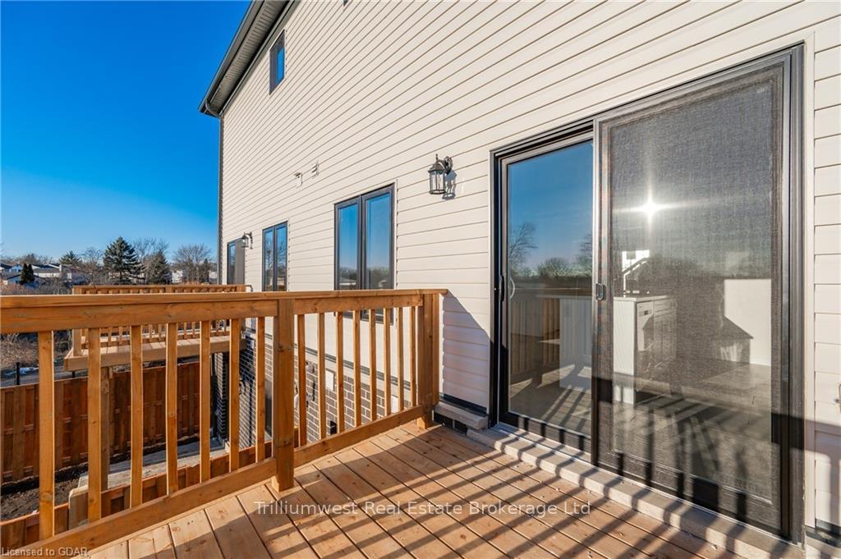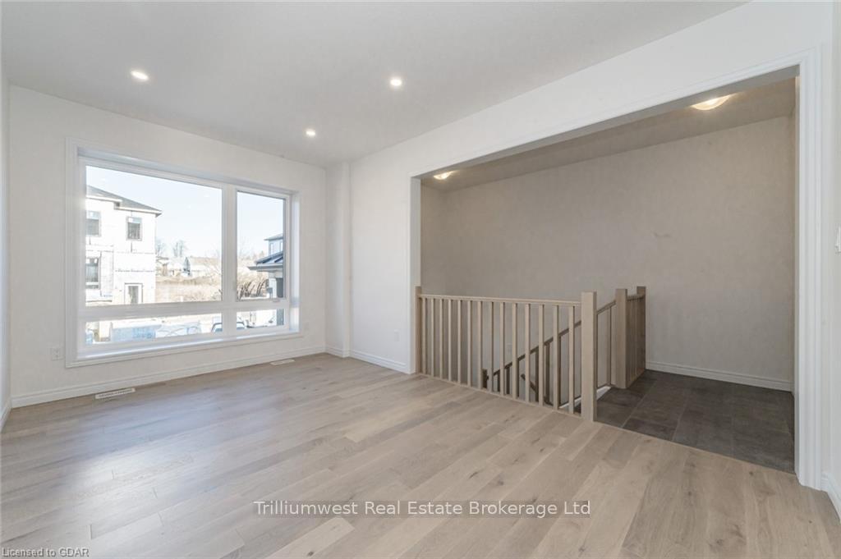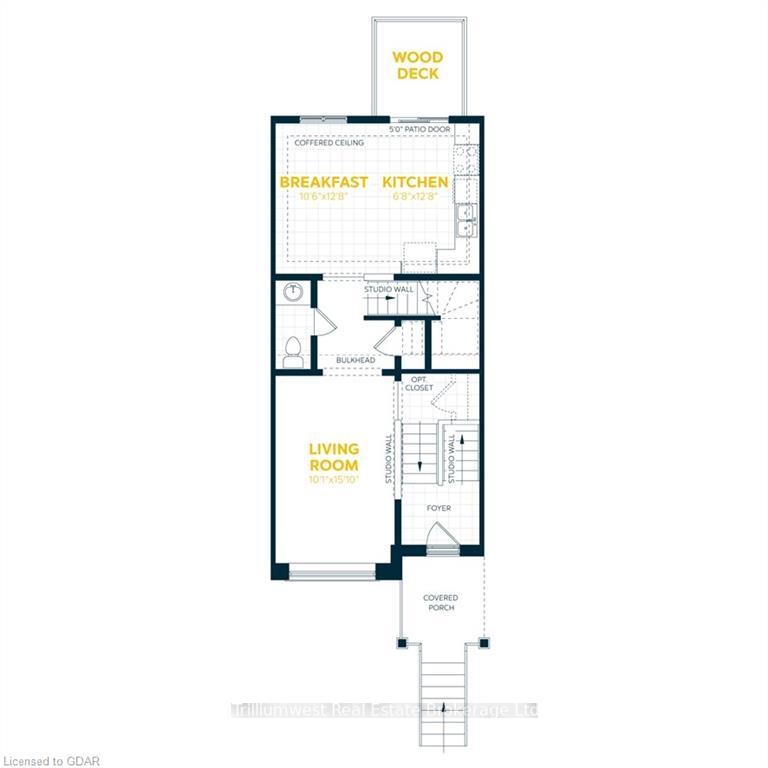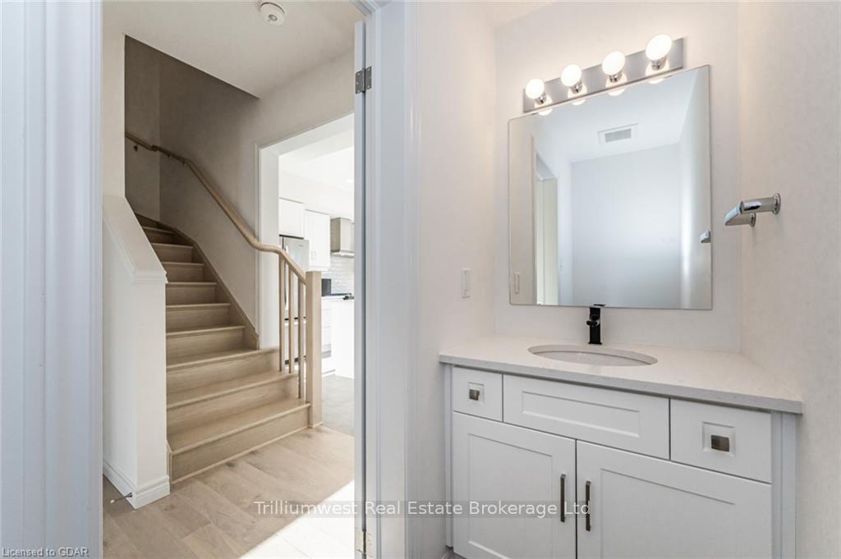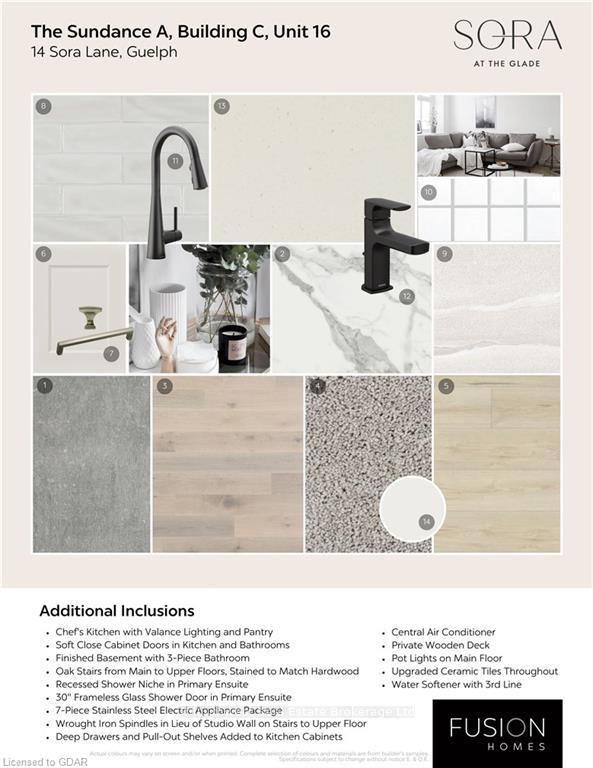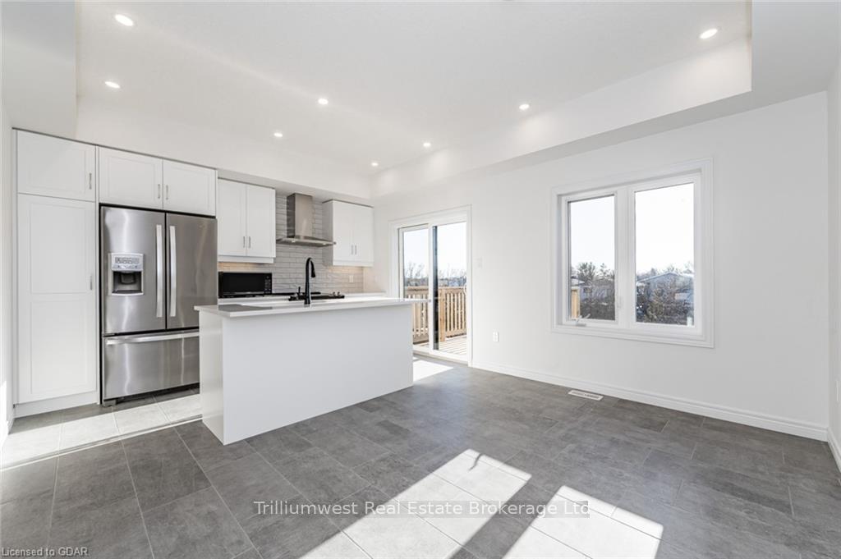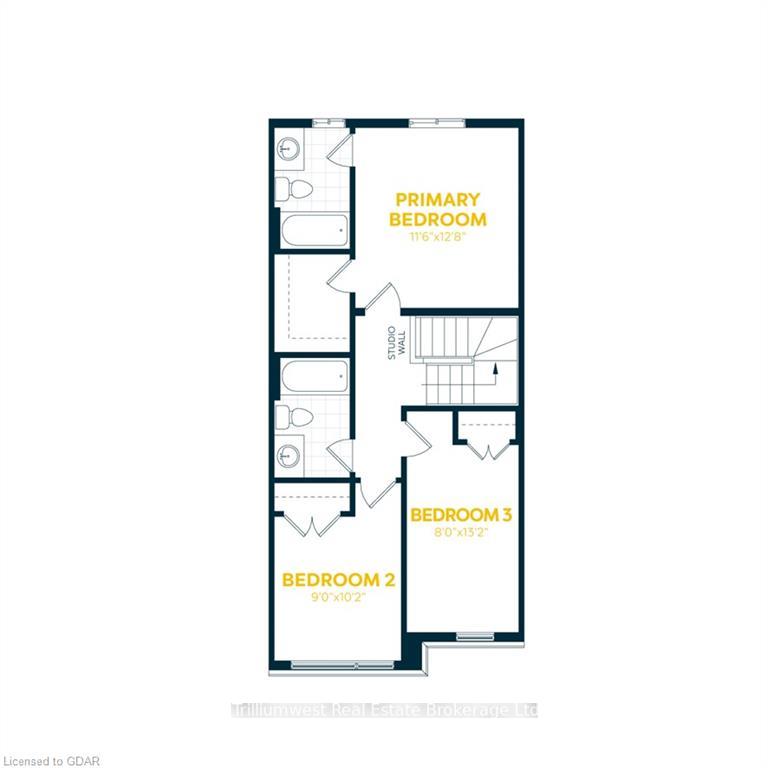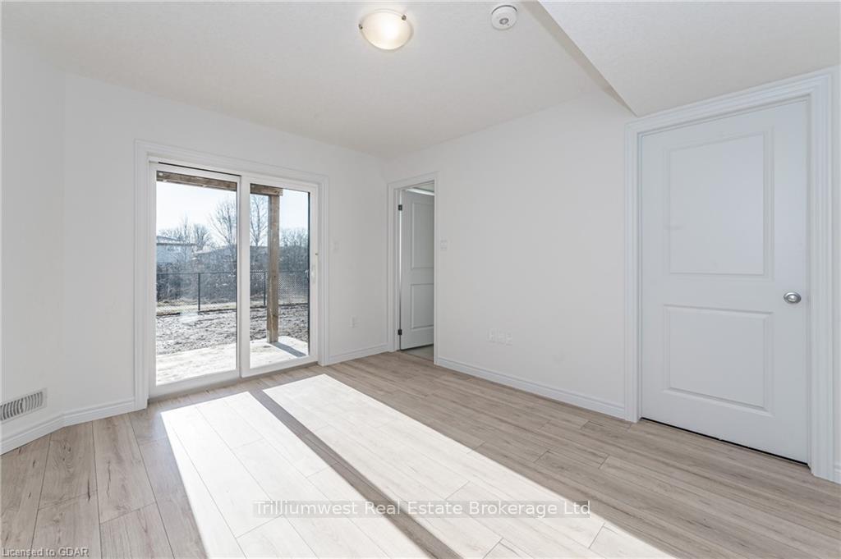$849,900
Available - For Sale
Listing ID: X11898363
14 SORA Lane , Guelph, N1E 0T4, Ontario
| Looking for a MOVE IN READY townhome from an AWARD WINNING BUILDER? Fusion Homes is proud to bring you Sora at The Glade, the finest in luxury living in east Guelph at a price you cannot believe! This home has countless standard features and OVER $120,000 IN INCLUDED UPGRADES, including, hardwood flooring, stone counters, chef's kitchen designer Moen faucets and so much more. Walk in the front door and move upstairs to find the spacious living room, kitchen with island and large dining area. There is also a patio door the exits onto your own elevated deck! Travel upstairs and you will find three generous sized bedrooms, a 4 pc main bathroom plus a 4 pc ensuite. If that isn't enough, this home has a walkout lower level with a ground level patio, recreation room, a full bathroom AND a single car garage! This family friendly neighbourhood with a convenient central location is close to schools, bus routes and all your day to day amenities! Contact me today for your own personalized tour and to discover the CURRENT BUILDER INCENTIVES available NOW! ** FOR PUBLIC OPEN HOUSE DATES, PLEASE VISIT THE NEARBY SALES CENTRE AT 6 SORA LANE (300 GRANGE FOR NAVIGATION)** |
| Price | $849,900 |
| Taxes: | $0.00 |
| Assessment: | $0 |
| Assessment Year: | 2024 |
| Maintenance Fee: | 314.00 |
| Address: | 14 SORA Lane , Guelph, N1E 0T4, Ontario |
| Province/State: | Ontario |
| Condo Corporation No | Unkno |
| Level | Cal |
| Unit No | Call |
| Directions/Cross Streets: | Victoria Rd N to Grange Rd |
| Rooms: | 9 |
| Rooms +: | 2 |
| Bedrooms: | 3 |
| Bedrooms +: | 0 |
| Kitchens: | 1 |
| Kitchens +: | 0 |
| Family Room: | Y |
| Basement: | Finished, Full |
| Approximatly Age: | New |
| Property Type: | Condo Townhouse |
| Style: | 2-Storey |
| Exterior: | Brick, Vinyl Siding |
| Garage Type: | Attached |
| Garage(/Parking)Space: | 1.00 |
| Drive Parking Spaces: | 1 |
| Exposure: | E |
| Balcony: | Open |
| Locker: | None |
| Pet Permited: | Restrict |
| Approximatly Age: | New |
| Approximatly Square Footage: | 1600-1799 |
| Building Amenities: | Visitor Parking |
| Maintenance: | 314.00 |
| Fireplace/Stove: | N |
| Heat Type: | Forced Air |
| Central Air Conditioning: | Central Air |
| Central Vac: | N |
| Ensuite Laundry: | Y |
| Elevator Lift: | N |
$
%
Years
This calculator is for demonstration purposes only. Always consult a professional
financial advisor before making personal financial decisions.
| Although the information displayed is believed to be accurate, no warranties or representations are made of any kind. |
| Trilliumwest Real Estate Brokerage Ltd |
|
|

Dir:
1-866-382-2968
Bus:
416-548-7854
Fax:
416-981-7184
| Book Showing | Email a Friend |
Jump To:
At a Glance:
| Type: | Condo - Condo Townhouse |
| Area: | Wellington |
| Municipality: | Guelph |
| Neighbourhood: | Grange Hill East |
| Style: | 2-Storey |
| Approximate Age: | New |
| Maintenance Fee: | $314 |
| Beds: | 3 |
| Baths: | 3 |
| Garage: | 1 |
| Fireplace: | N |
Locatin Map:
Payment Calculator:
- Color Examples
- Green
- Black and Gold
- Dark Navy Blue And Gold
- Cyan
- Black
- Purple
- Gray
- Blue and Black
- Orange and Black
- Red
- Magenta
- Gold
- Device Examples

