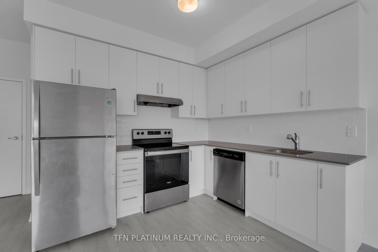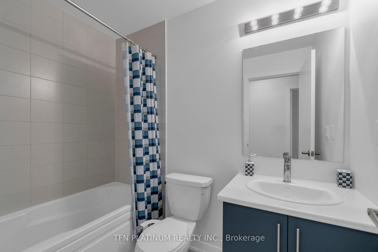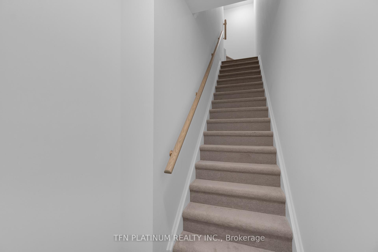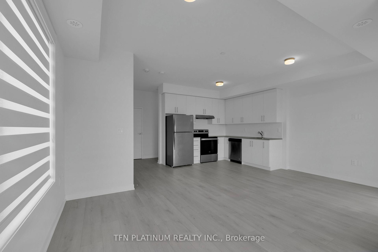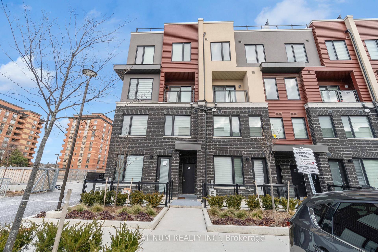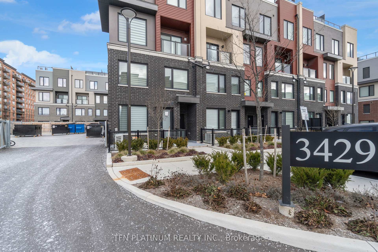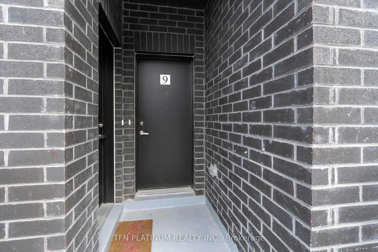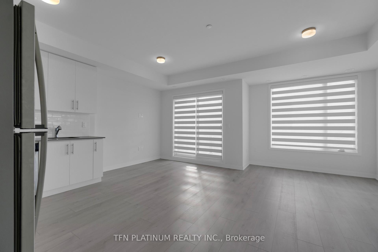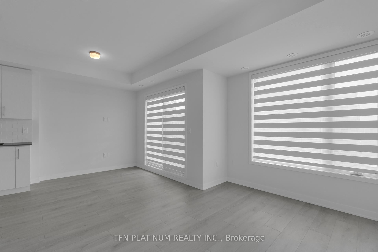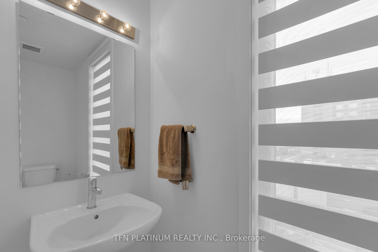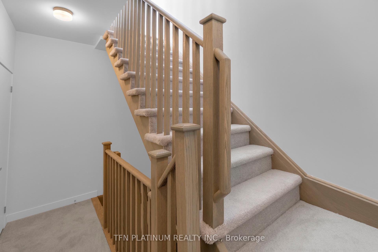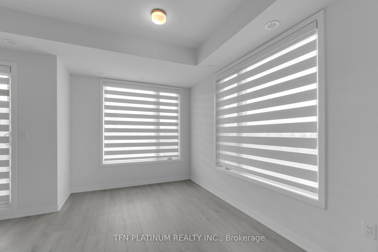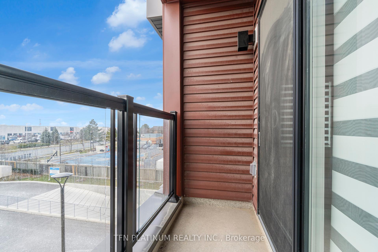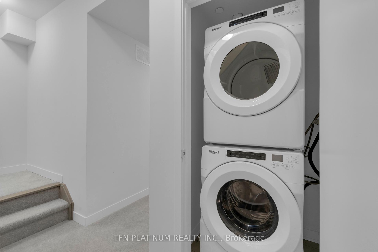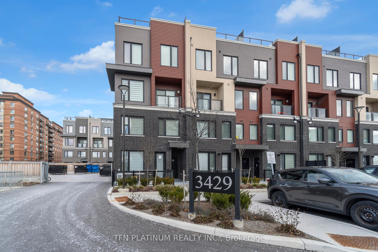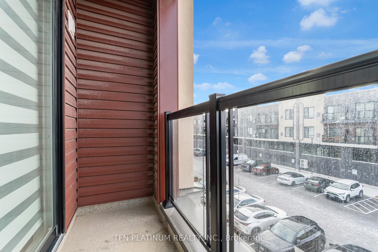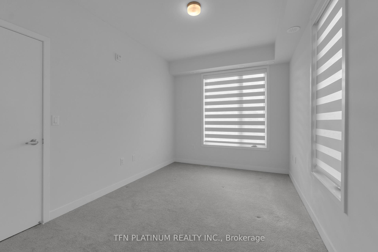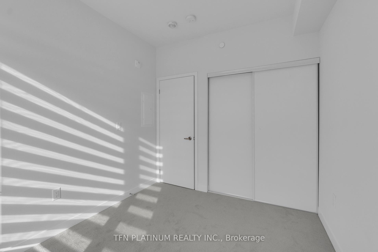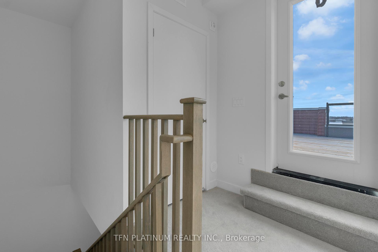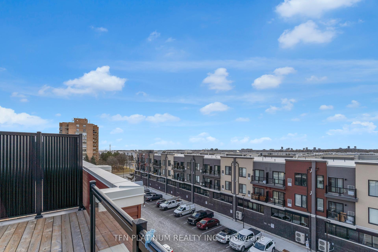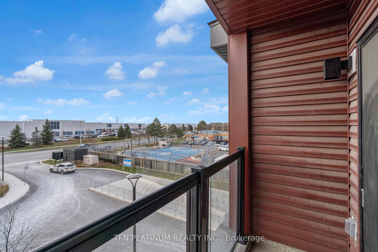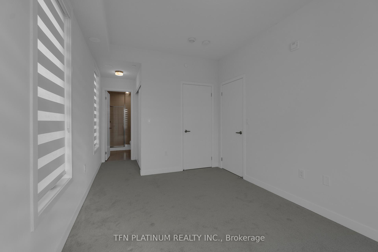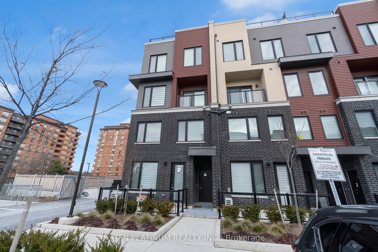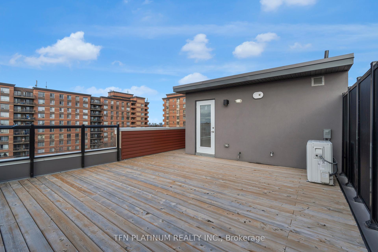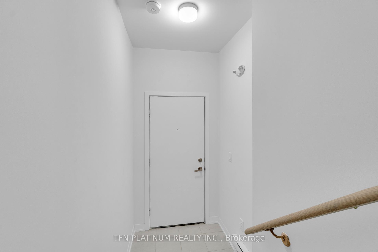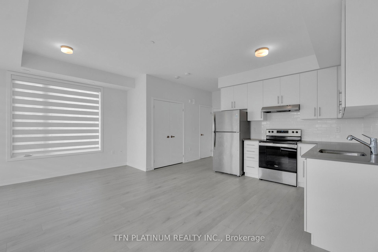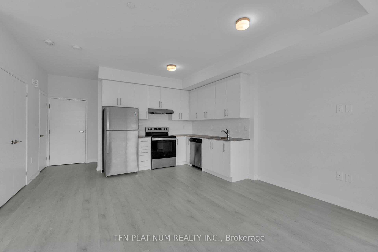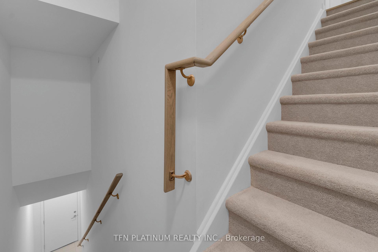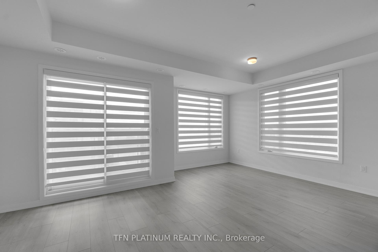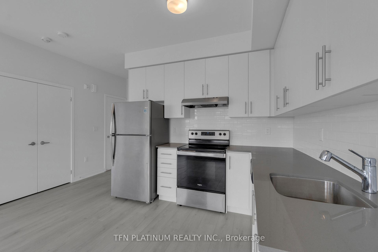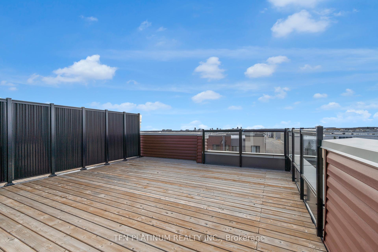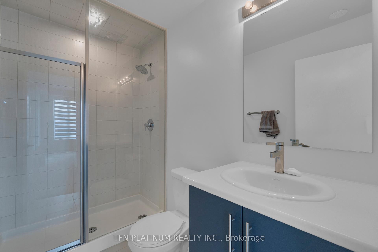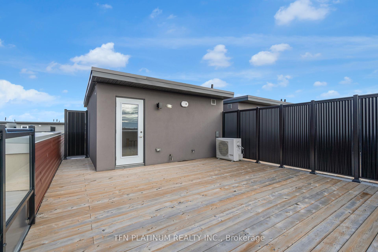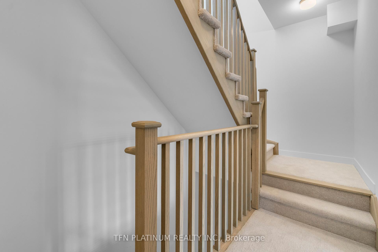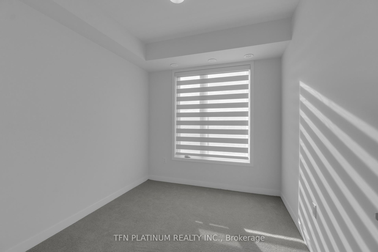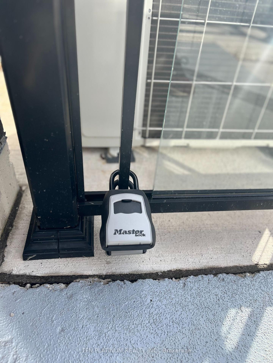$769,000
Available - For Sale
Listing ID: W11899628
3429 Ridgeway Dr , Unit 9, Mississauga, L5L 0B9, Ontario
| This stunning 2-storey, 2-bedroom corner townhouse in Erin Mills, Mississauga, offers a bright, spacious layout with modern finishes and ample storage. Located in the desirable Erin Mills neighborhood, it features abundant natural light and breathtaking views, including stunning sunsets and sunrises from your private terrace. The kitchen boasts luxurious quartz countertops and a stylish ceramic tile backsplash. With 3 bathrooms, an individual HVAC system, and a tankless water heater, comfort and energy efficiency are guaranteed. Enjoy the around 400 sq. ft. rooftop patio for outdoor entertaining. Maintenance fees cover Rogers high-speed internet and building insurance. |
| Extras: A family friendly neighborhood Close to highways 401, 403 & QEW. Property taxes yet to be assessed. |
| Price | $769,000 |
| Taxes: | $0.00 |
| Maintenance Fee: | 388.26 |
| Address: | 3429 Ridgeway Dr , Unit 9, Mississauga, L5L 0B9, Ontario |
| Province/State: | Ontario |
| Condo Corporation No | PSCP |
| Level | 1 |
| Unit No | 9 |
| Directions/Cross Streets: | COLLEGEWAY DR / RIDGEWAY DR |
| Rooms: | 5 |
| Bedrooms: | 2 |
| Bedrooms +: | |
| Kitchens: | 1 |
| Family Room: | N |
| Basement: | None |
| Approximatly Age: | 0-5 |
| Property Type: | Condo Townhouse |
| Style: | Stacked Townhse |
| Exterior: | Alum Siding, Brick Front |
| Garage Type: | Underground |
| Garage(/Parking)Space: | 1.00 |
| Drive Parking Spaces: | 0 |
| Park #1 | |
| Parking Type: | Exclusive |
| Exposure: | Sw |
| Balcony: | Terr |
| Locker: | None |
| Pet Permited: | Restrict |
| Approximatly Age: | 0-5 |
| Approximatly Square Footage: | 1200-1399 |
| Maintenance: | 388.26 |
| Common Elements Included: | Y |
| Building Insurance Included: | Y |
| Fireplace/Stove: | N |
| Heat Source: | Gas |
| Heat Type: | Forced Air |
| Central Air Conditioning: | Central Air |
| Central Vac: | N |
$
%
Years
This calculator is for demonstration purposes only. Always consult a professional
financial advisor before making personal financial decisions.
| Although the information displayed is believed to be accurate, no warranties or representations are made of any kind. |
| TFN PLATINUM REALTY INC. |
|
|

Dir:
1-866-382-2968
Bus:
416-548-7854
Fax:
416-981-7184
| Book Showing | Email a Friend |
Jump To:
At a Glance:
| Type: | Condo - Condo Townhouse |
| Area: | Peel |
| Municipality: | Mississauga |
| Neighbourhood: | Erin Mills |
| Style: | Stacked Townhse |
| Approximate Age: | 0-5 |
| Maintenance Fee: | $388.26 |
| Beds: | 2 |
| Baths: | 3 |
| Garage: | 1 |
| Fireplace: | N |
Locatin Map:
Payment Calculator:
- Color Examples
- Green
- Black and Gold
- Dark Navy Blue And Gold
- Cyan
- Black
- Purple
- Gray
- Blue and Black
- Orange and Black
- Red
- Magenta
- Gold
- Device Examples

