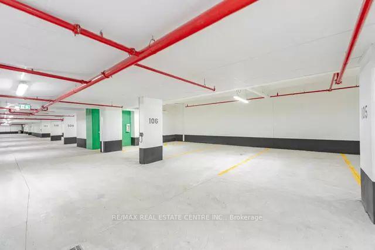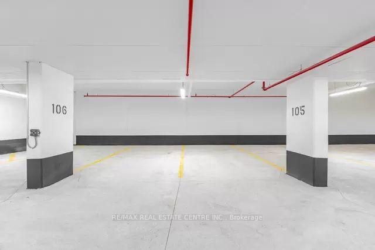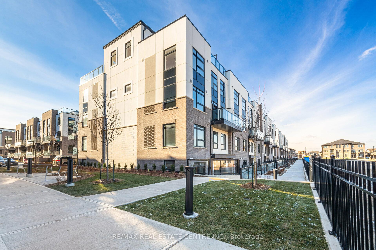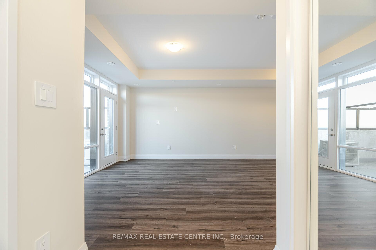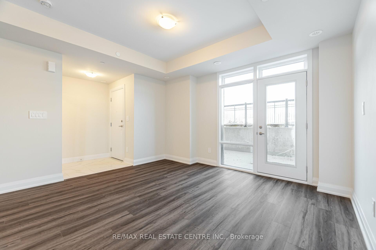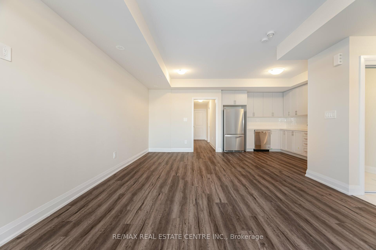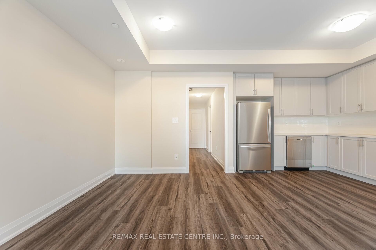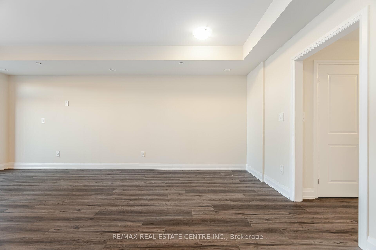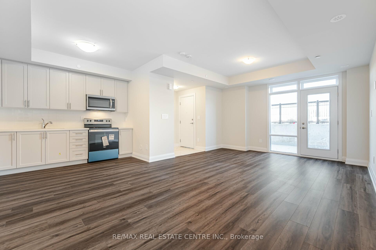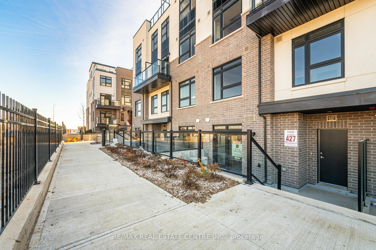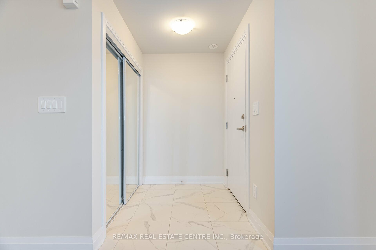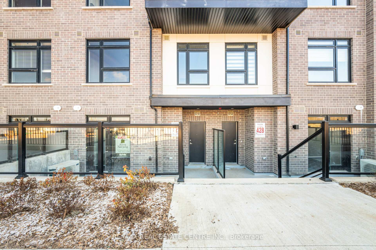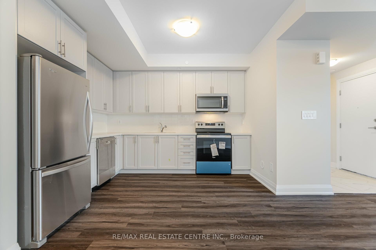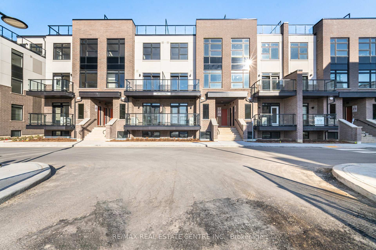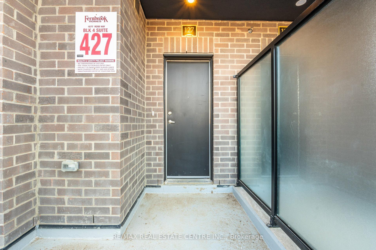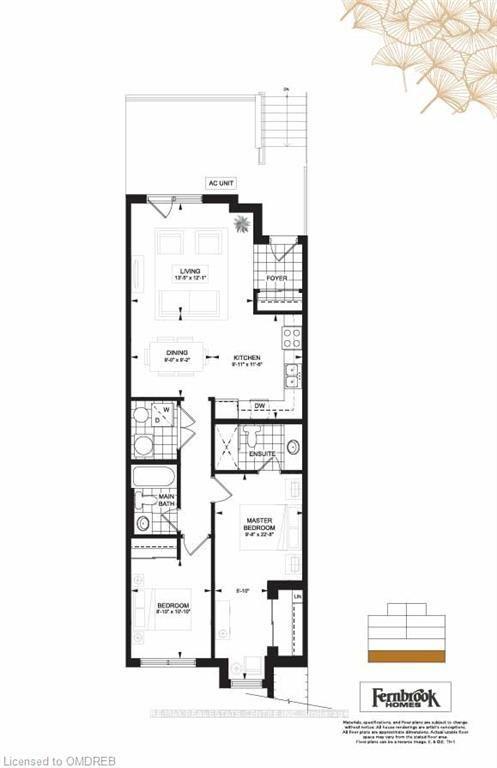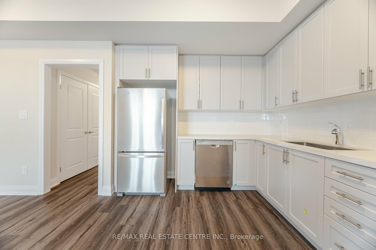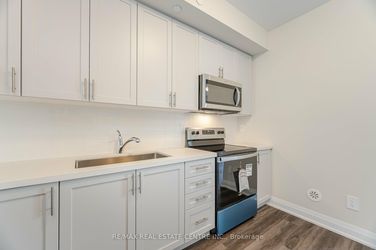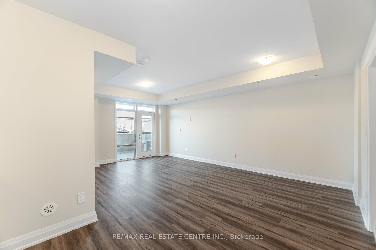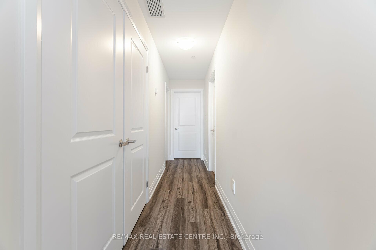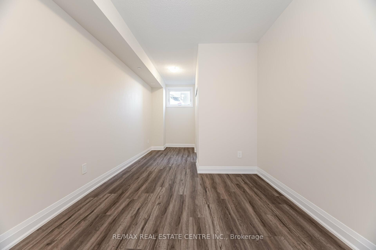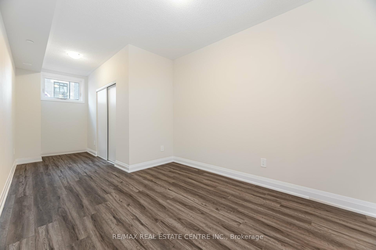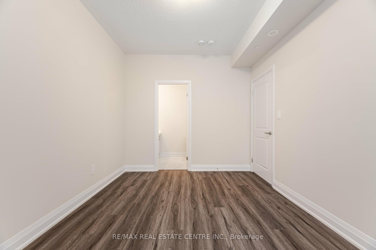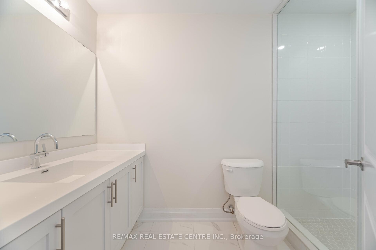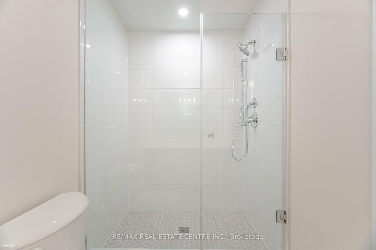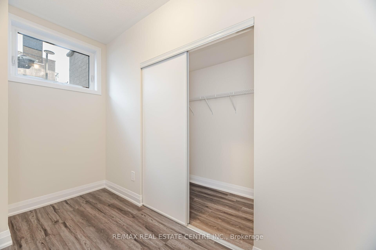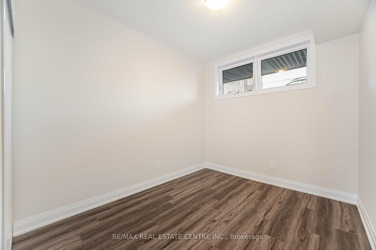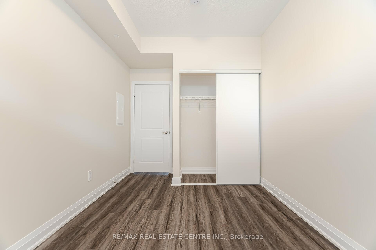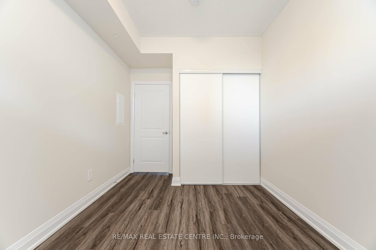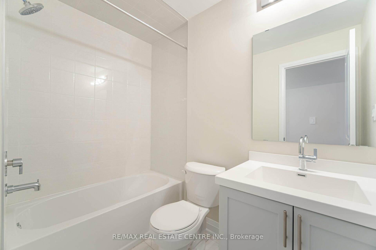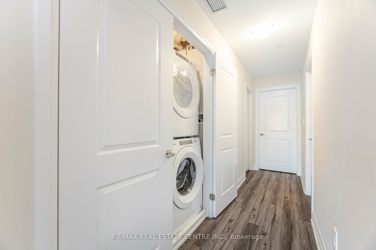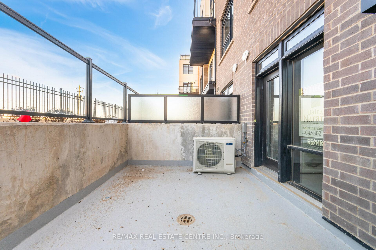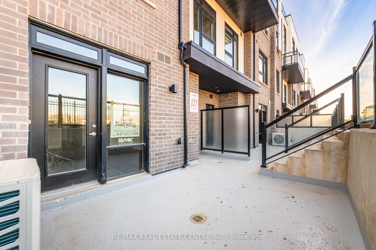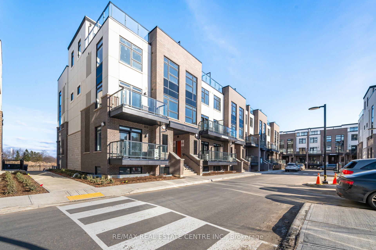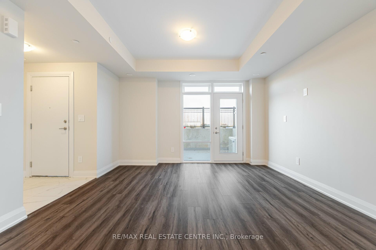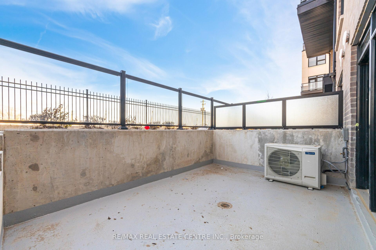$699,900
Available - For Sale
Listing ID: W11896899
1577 Rose Way , Unit 127, Milton, L9E 1N4, Ontario
| *Assignment Sale*. Priced to Sell! Be the owner of this Upgraded Urban, One Level, Executive Townhome by Fernbrook Homes in one of the fastest growing communities of Milton! This 2 bedroom, 2 Full Bathroom home ,with rare 2 underground parking spots is ideal for first time home buyers, empty nesters and investors. This 1040 sq ft unit comes with Luxury Vinyl Flooring througout & 12"x18" ceramic tiles in bathrooms. Upgraded Kitchen includes Quartz Countertop, Blanco Undermount Kitchen Sink in Stainless Brushed Finish, Ceramic Backsplash and soft close drawers and doors. Builder Upgraded Bathrooms features Standing shower in Primary Ensuite, MOEN faucets, Hexagon Quebec Mosaics to shower foor & 8" X 10" Ceramic Wall Tiles. Principal Room has a nook which is ideal for Home Office. |
| Extras: 2 Parkings, 1 Locker, Minutes to Milton Transit, GO Transit, Hwys 401, 403 & 407. Proximity to Milton District & Oakville Trafalgar Hospital, Conestoga College and Wilfrid Laurier,. |
| Price | $699,900 |
| Taxes: | $0.00 |
| Maintenance Fee: | 0.00 |
| Address: | 1577 Rose Way , Unit 127, Milton, L9E 1N4, Ontario |
| Province/State: | Ontario |
| Condo Corporation No | Unkno |
| Level | Cal |
| Unit No | Call |
| Locker No | 1 |
| Directions/Cross Streets: | Britannia Rd & Thomson Rd. |
| Rooms: | 7 |
| Rooms +: | 0 |
| Bedrooms: | 2 |
| Bedrooms +: | 0 |
| Kitchens: | 1 |
| Kitchens +: | 0 |
| Family Room: | N |
| Basement: | None |
| Approximatly Age: | New |
| Property Type: | Condo Townhouse |
| Style: | Stacked Townhse |
| Exterior: | Brick, Stucco/Plaster |
| Garage Type: | Underground |
| Garage(/Parking)Space: | 2.00 |
| Drive Parking Spaces: | 0 |
| Park #1 | |
| Parking Type: | Owned |
| Park #2 | |
| Parking Type: | Owned |
| Exposure: | W |
| Balcony: | None |
| Locker: | Owned |
| Pet Permited: | Restrict |
| Approximatly Age: | New |
| Approximatly Square Footage: | 1000-1199 |
| Building Amenities: | Visitor Parking |
| Property Features: | Golf, Hospital |
| Maintenance: | 0.00 |
| Water Included: | Y |
| Common Elements Included: | Y |
| Heat Included: | Y |
| Parking Included: | Y |
| Fireplace/Stove: | N |
| Heat Source: | Gas |
| Heat Type: | Forced Air |
| Central Air Conditioning: | Central Air |
| Elevator Lift: | N |
$
%
Years
This calculator is for demonstration purposes only. Always consult a professional
financial advisor before making personal financial decisions.
| Although the information displayed is believed to be accurate, no warranties or representations are made of any kind. |
| RE/MAX REAL ESTATE CENTRE INC. |
|
|

Dir:
1-866-382-2968
Bus:
416-548-7854
Fax:
416-981-7184
| Virtual Tour | Book Showing | Email a Friend |
Jump To:
At a Glance:
| Type: | Condo - Condo Townhouse |
| Area: | Halton |
| Municipality: | Milton |
| Neighbourhood: | 1026 - CB Cobban |
| Style: | Stacked Townhse |
| Approximate Age: | New |
| Beds: | 2 |
| Baths: | 2 |
| Garage: | 2 |
| Fireplace: | N |
Locatin Map:
Payment Calculator:
- Color Examples
- Green
- Black and Gold
- Dark Navy Blue And Gold
- Cyan
- Black
- Purple
- Gray
- Blue and Black
- Orange and Black
- Red
- Magenta
- Gold
- Device Examples

