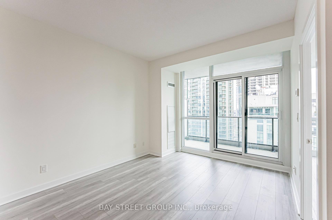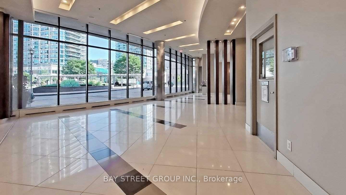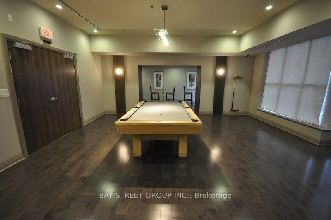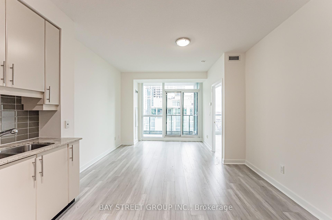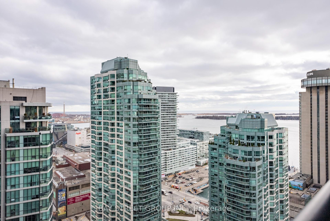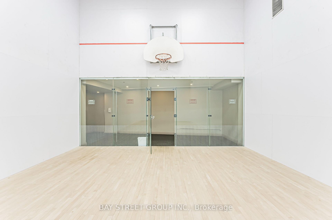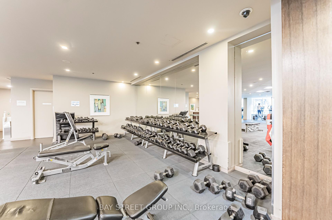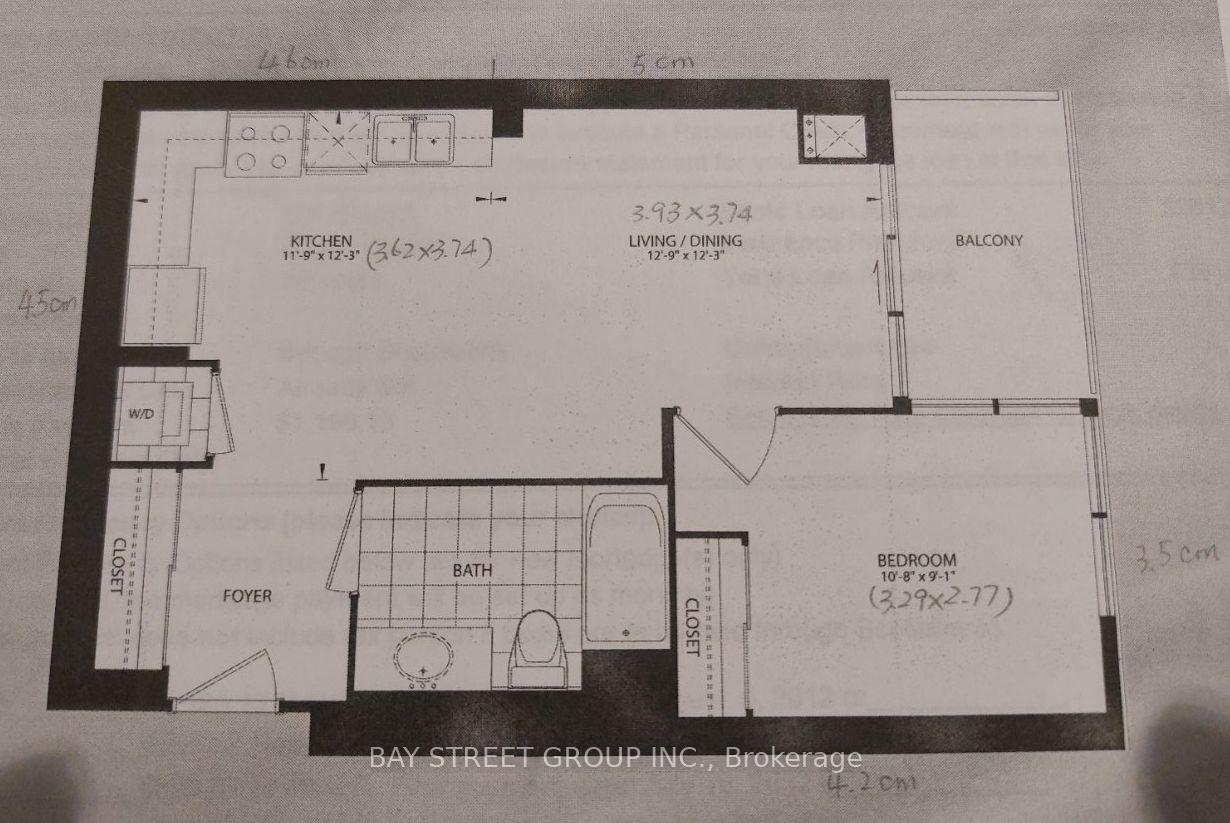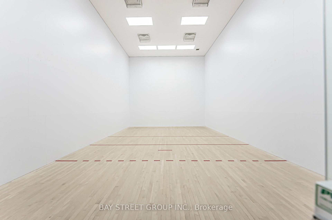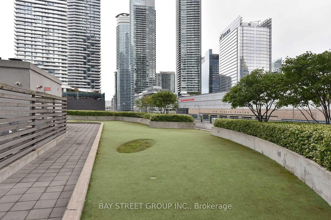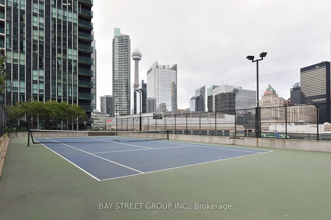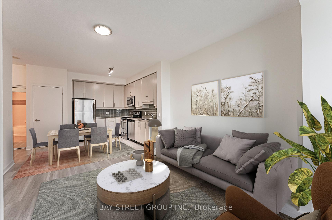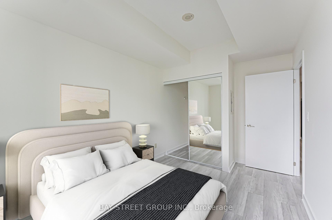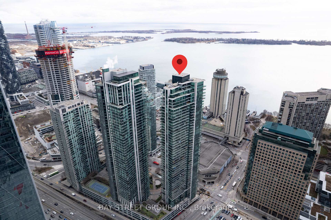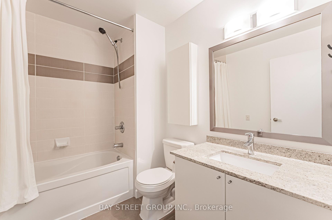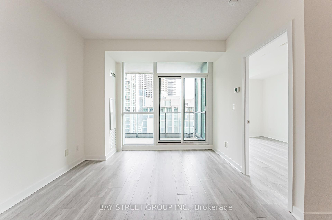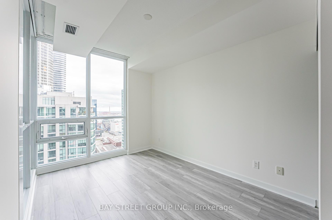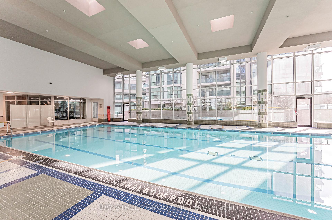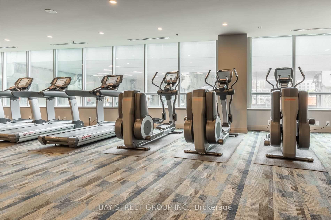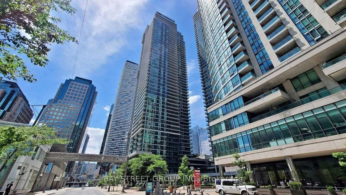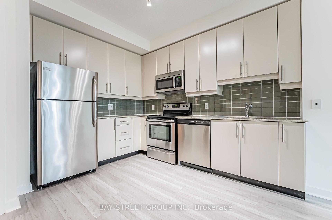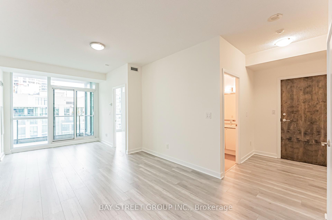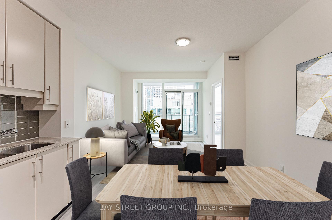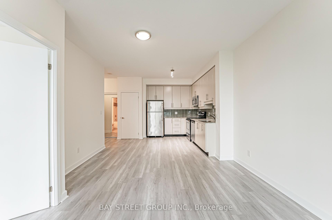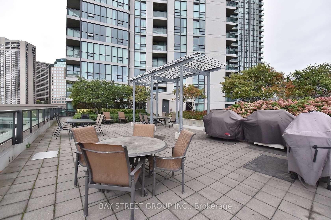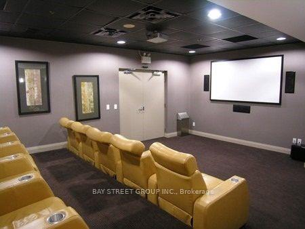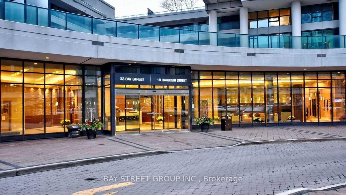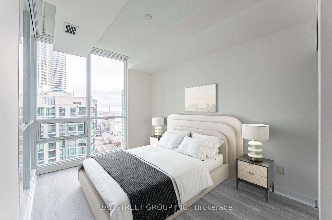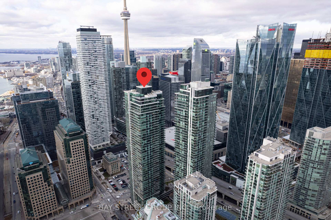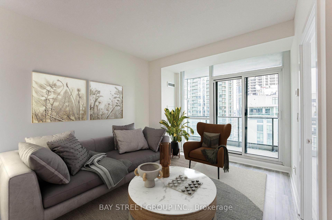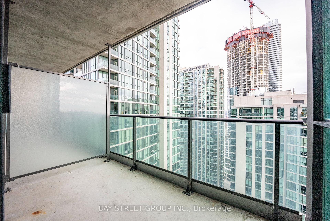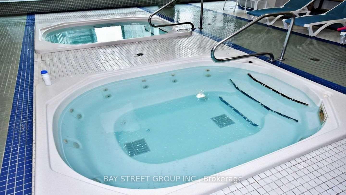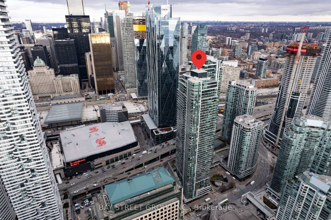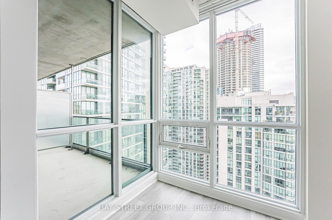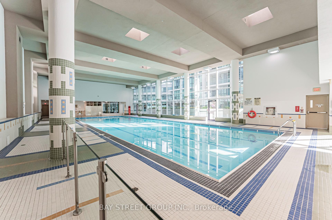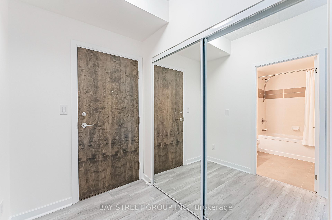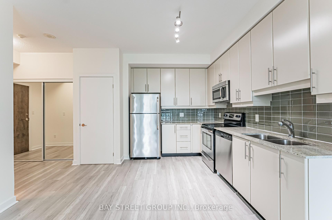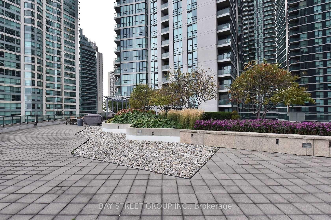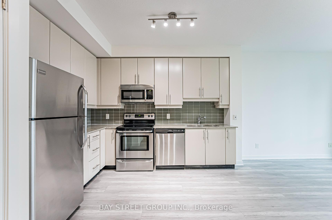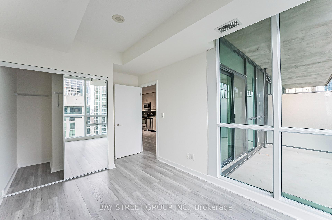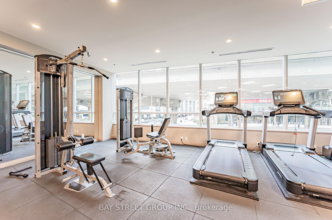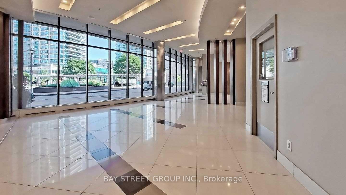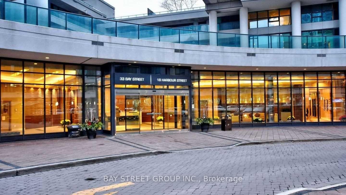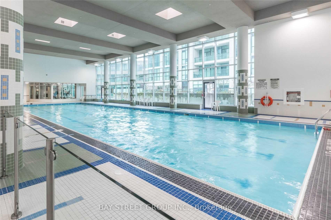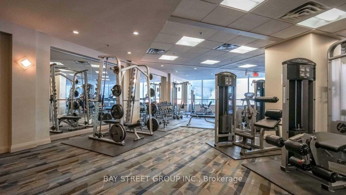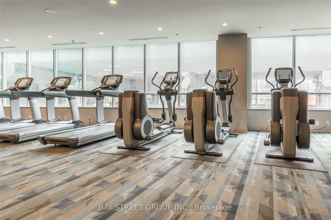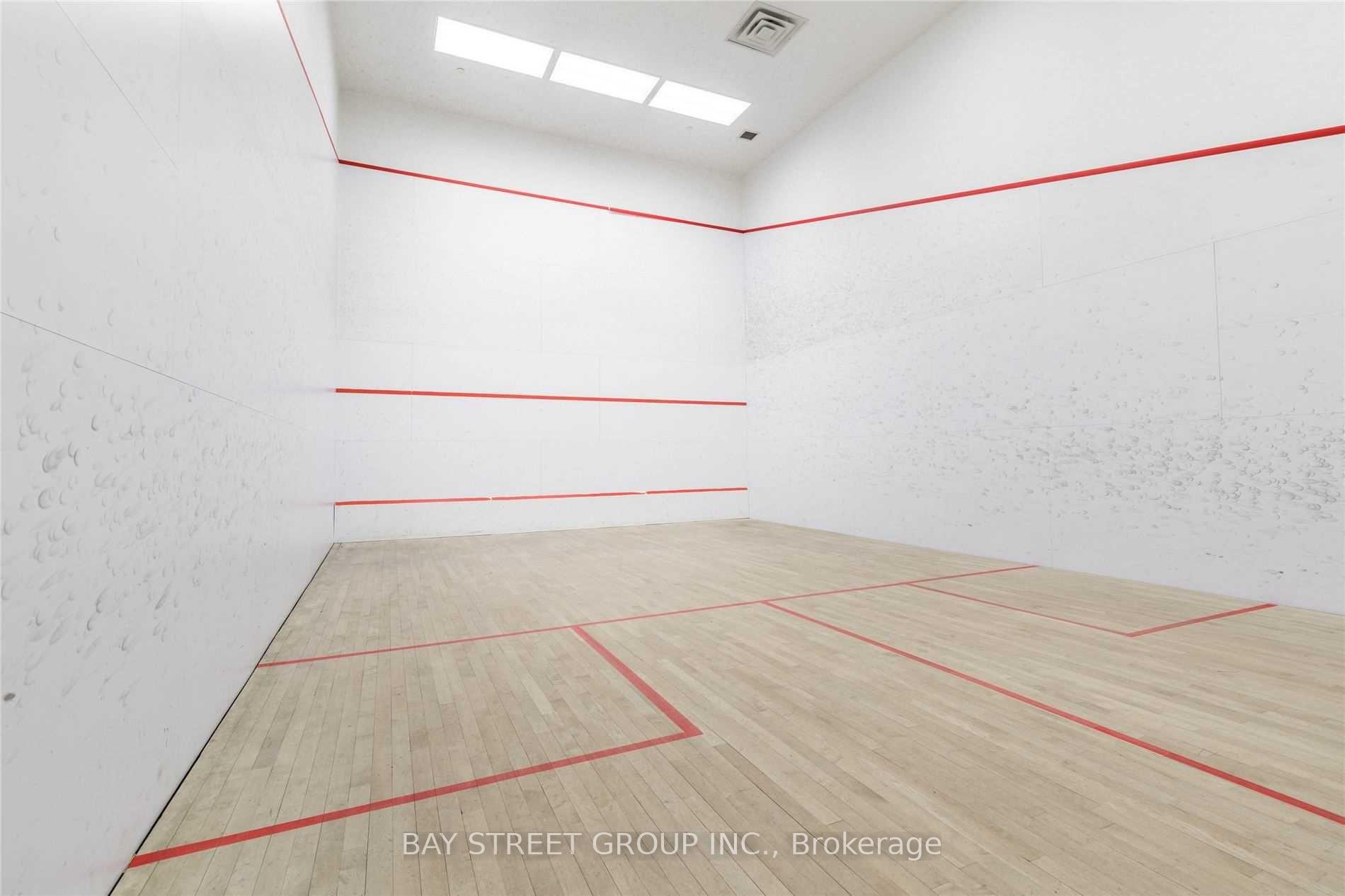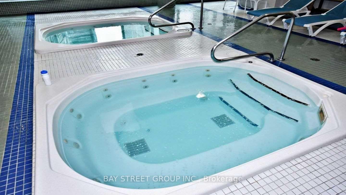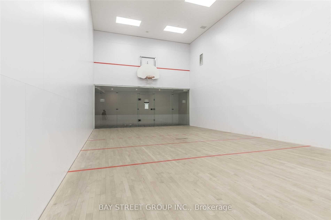$679,000
Available - For Sale
Listing ID: C11897071
33 Bay St , Unit 2907, Toronto, M5J 2Z3, Ontario
| Newly Renovated $$$ Luxurious Pinnacle Centre Condo In The Heart Of The South Core With Spectacular South-East Lake/City View. Sought-after Floor Plan With Spacious Living Area, 9 Ft Ceilings and Panoramic Floor To Ceiling Windows; Modern Kitchen With S/S Appliances, Granite Countertop and Undermount Sink; New Laminated Floors throughout, Open Balcony! State-of-Art amenities including 24Hr Concierge, 70' Indoor Swimming Pool, Whirlpools, Sauna & Steam & Fitness Rm, Running Track, Tennis & Squash/basketball Court, Putting Green, Theatre. Steps To Union Station, Scotiabank Arena, Go Transit. Walking to Lake Ferry, Longo's & Loblaws, Restaurants, Cafe And Shops. Easy Access To Hwy. Move-in ready! |
| Extras: Fridge, Stove, Microwave, Dishwasher, Washer&Dryer, All Elfs |
| Price | $679,000 |
| Taxes: | $2696.64 |
| Maintenance Fee: | 439.23 |
| Address: | 33 Bay St , Unit 2907, Toronto, M5J 2Z3, Ontario |
| Province/State: | Ontario |
| Condo Corporation No | TSSC |
| Level | 29 |
| Unit No | 07 |
| Directions/Cross Streets: | Bay/Lakeshore |
| Rooms: | 4 |
| Bedrooms: | 1 |
| Bedrooms +: | |
| Kitchens: | 1 |
| Family Room: | N |
| Basement: | None |
| Property Type: | Condo Apt |
| Style: | Apartment |
| Exterior: | Concrete |
| Garage Type: | Underground |
| Garage(/Parking)Space: | 0.00 |
| Drive Parking Spaces: | 0 |
| Park #1 | |
| Parking Type: | None |
| Exposure: | Se |
| Balcony: | Open |
| Locker: | Owned |
| Pet Permited: | N |
| Approximatly Square Footage: | 600-699 |
| Building Amenities: | Concierge, Exercise Room, Guest Suites, Gym, Indoor Pool, Tennis Court |
| Property Features: | Clear View, Lake Access, Public Transit |
| Maintenance: | 439.23 |
| CAC Included: | Y |
| Water Included: | Y |
| Common Elements Included: | Y |
| Heat Included: | Y |
| Building Insurance Included: | Y |
| Fireplace/Stove: | N |
| Heat Source: | Gas |
| Heat Type: | Forced Air |
| Central Air Conditioning: | Central Air |
| Central Vac: | N |
| Laundry Level: | Main |
| Ensuite Laundry: | Y |
| Elevator Lift: | N |
$
%
Years
This calculator is for demonstration purposes only. Always consult a professional
financial advisor before making personal financial decisions.
| Although the information displayed is believed to be accurate, no warranties or representations are made of any kind. |
| BAY STREET GROUP INC. |
|
|

Dir:
1-866-382-2968
Bus:
416-548-7854
Fax:
416-981-7184
| Virtual Tour | Book Showing | Email a Friend |
Jump To:
At a Glance:
| Type: | Condo - Condo Apt |
| Area: | Toronto |
| Municipality: | Toronto |
| Neighbourhood: | Waterfront Communities C1 |
| Style: | Apartment |
| Tax: | $2,696.64 |
| Maintenance Fee: | $439.23 |
| Beds: | 1 |
| Baths: | 1 |
| Fireplace: | N |
Locatin Map:
Payment Calculator:
- Color Examples
- Green
- Black and Gold
- Dark Navy Blue And Gold
- Cyan
- Black
- Purple
- Gray
- Blue and Black
- Orange and Black
- Red
- Magenta
- Gold
- Device Examples

