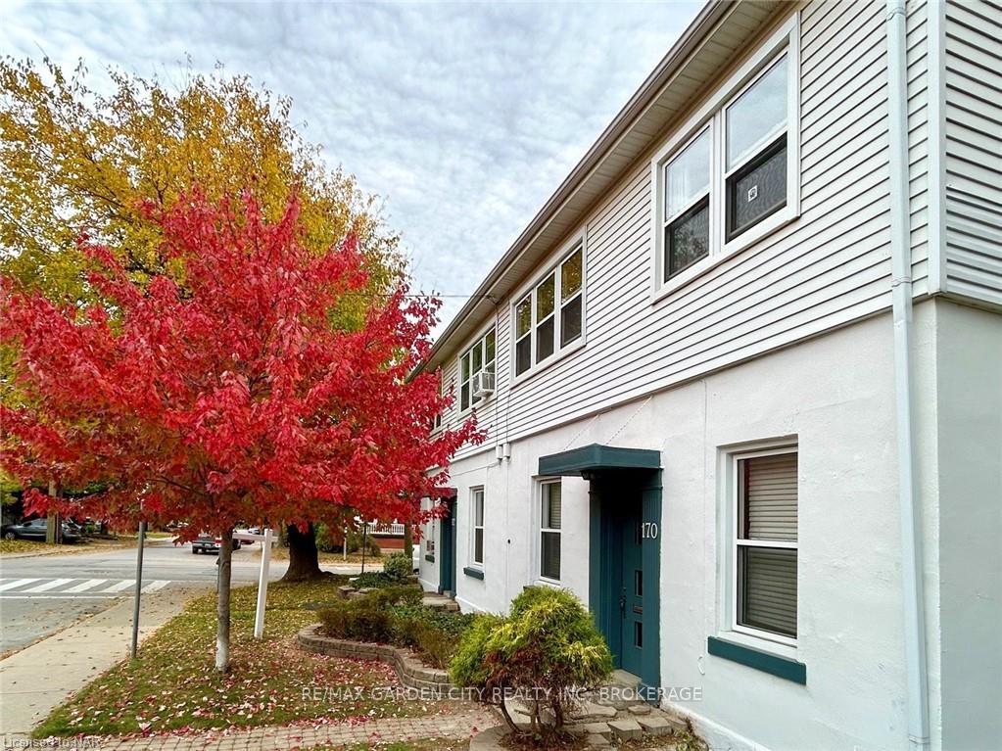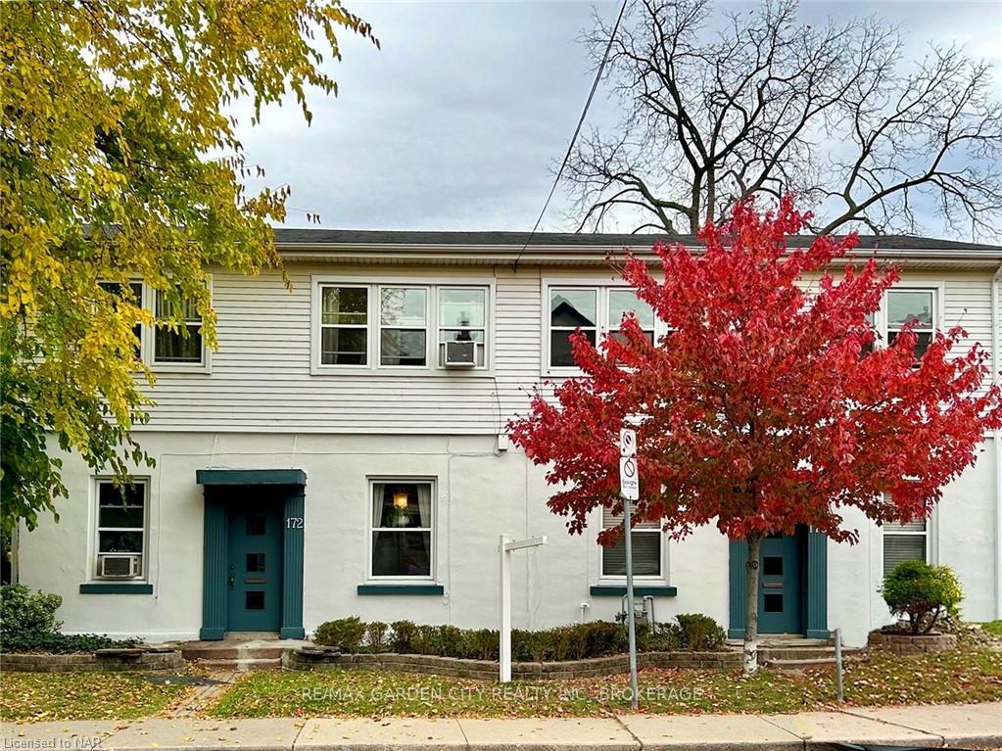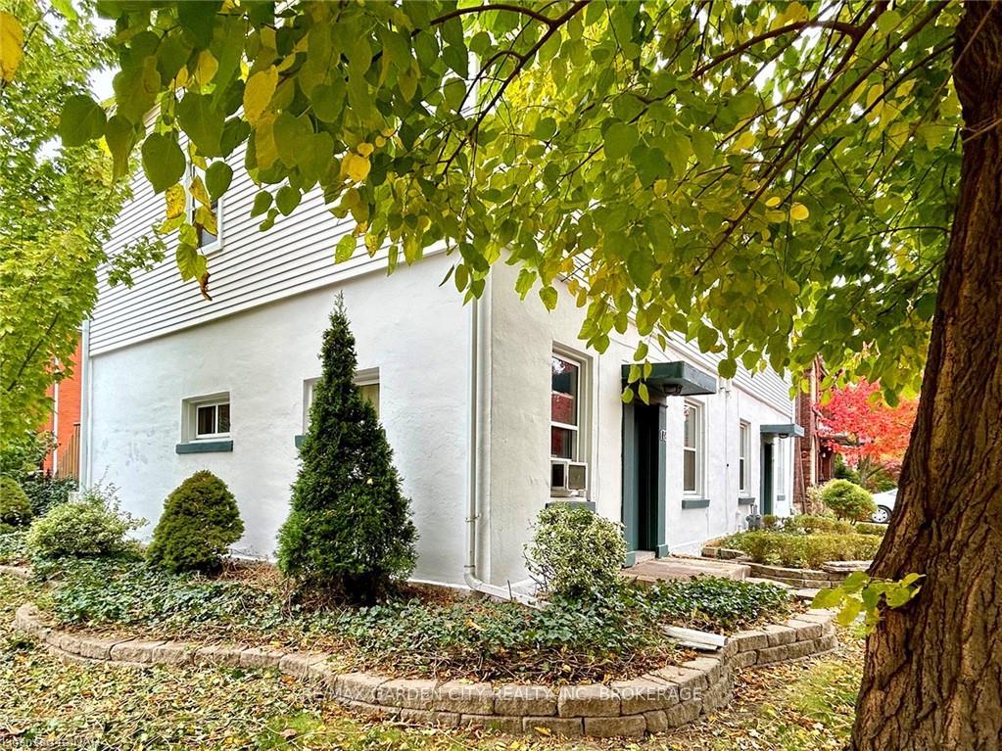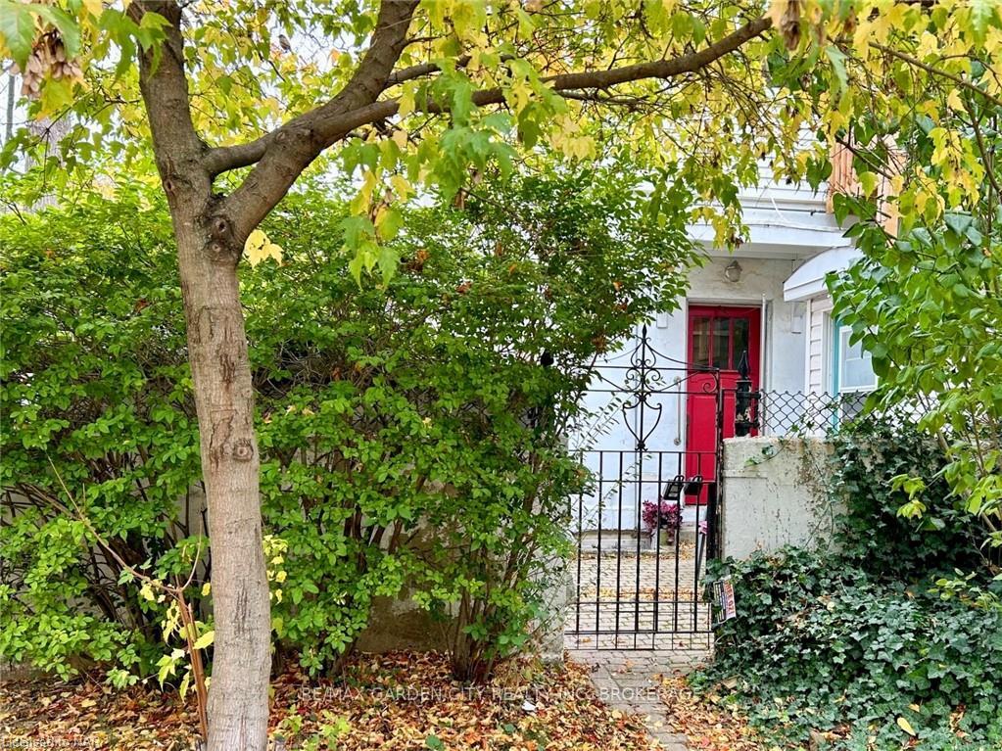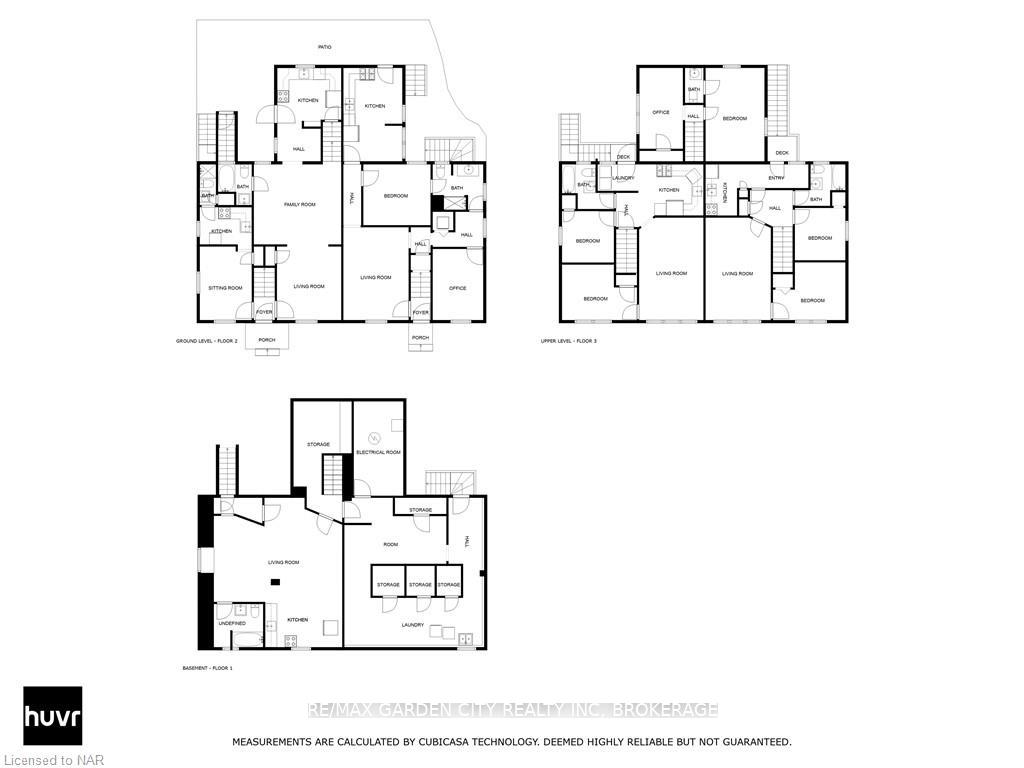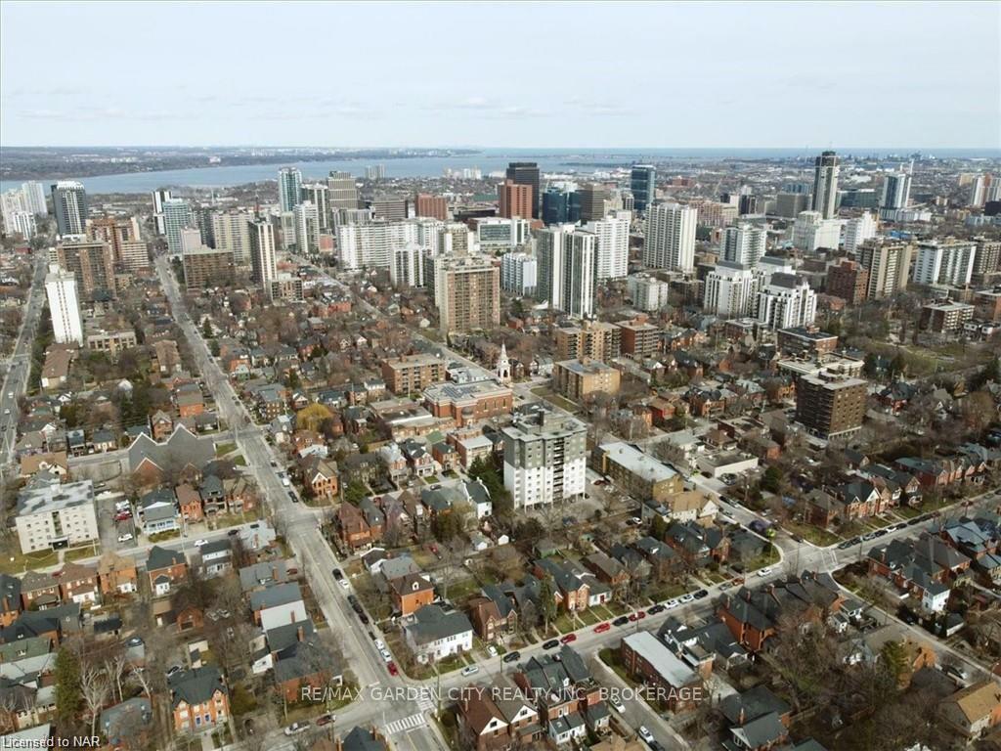$1,749,900
Available - For Sale
Listing ID: X9769043
172 Markland St , Hamilton, L8P 2K5, Ontario
| Are you looking for a robust investment opportunity with versatility to match your portfolio needs? Consider this exceptional property. This well-maintained asset has been recently updated with new windows, boiler, upgraded stairs and decking, fresh paint, landscaping, resurfaced front porches, and reconfigured parking. It also includes a fully insulated 12x15 accessory dwelling unit (ADU) equipped with hydro, with water/plumbing permits on the way and expected to be finalized before closing. The property has potential for heritage designation, appealing to those with an interest in preserving character real estate. Additionally, it offers an option to be restored to a side-by-side executive duplex, blending seamlessly with the distinguished homes in this affluent neighborhood. Currently generating a gross income of $126,780 across its six units, this property has appreciated significantly purchased at $1.52M and now appraised at over $1.9M. It also qualifies for an MLI Select mortgage, making it an appealing addition to your investment strategy. Full financials available upon request. |
| Price | $1,749,900 |
| Taxes: | $10034.00 |
| Address: | 172 Markland St , Hamilton, L8P 2K5, Ontario |
| Lot Size: | 56.29 x 74.00 (Feet) |
| Directions/Cross Streets: | AT N/E Corner of Mar |
| Rooms: | 10 |
| Bedrooms: | 8 |
| Bedrooms +: | |
| Kitchens: | 6 |
| Family Room: | N |
| Basement: | Part Bsmt, Part Fin |
| Property Type: | Multiplex |
| Style: | 2-Storey |
| Exterior: | Stucco/Plaster, Wood |
| Garage Type: | None |
| (Parking/)Drive: | Mutual |
| Drive Parking Spaces: | 2 |
| Pool: | None |
| Fireplace/Stove: | N |
| Heat Source: | Gas |
| Heat Type: | Forced Air |
| Central Air Conditioning: | Other |
| Sewers: | Sewers |
| Water: | Municipal |
$
%
Years
This calculator is for demonstration purposes only. Always consult a professional
financial advisor before making personal financial decisions.
| Although the information displayed is believed to be accurate, no warranties or representations are made of any kind. |
| RE/MAX GARDEN CITY REALTY INC, BROKERAGE |
|
|

Dir:
1-866-382-2968
Bus:
416-548-7854
Fax:
416-981-7184
| Book Showing | Email a Friend |
Jump To:
At a Glance:
| Type: | Freehold - Multiplex |
| Area: | Hamilton |
| Municipality: | Hamilton |
| Neighbourhood: | Durand |
| Style: | 2-Storey |
| Lot Size: | 56.29 x 74.00(Feet) |
| Tax: | $10,034 |
| Beds: | 8 |
| Baths: | 6 |
| Fireplace: | N |
| Pool: | None |
Locatin Map:
Payment Calculator:
- Color Examples
- Green
- Black and Gold
- Dark Navy Blue And Gold
- Cyan
- Black
- Purple
- Gray
- Blue and Black
- Orange and Black
- Red
- Magenta
- Gold
- Device Examples

