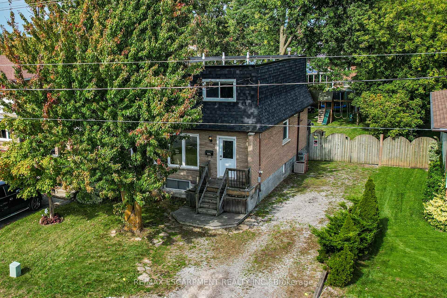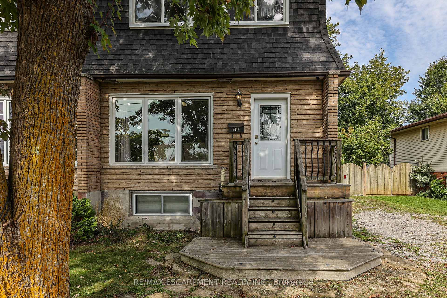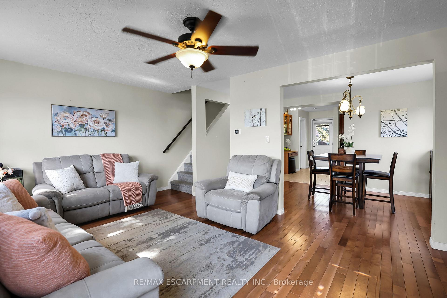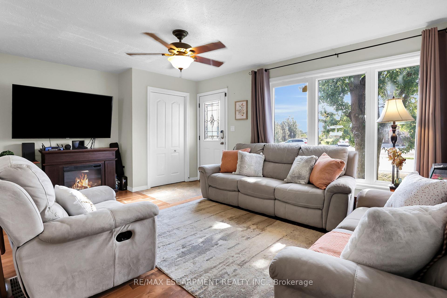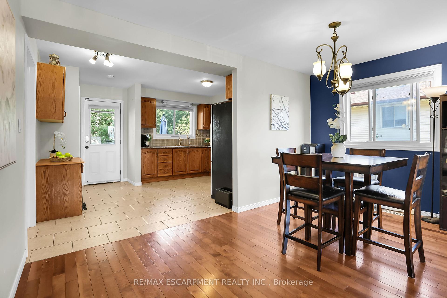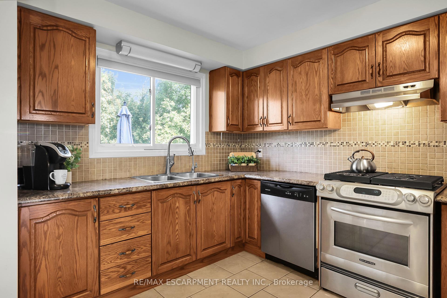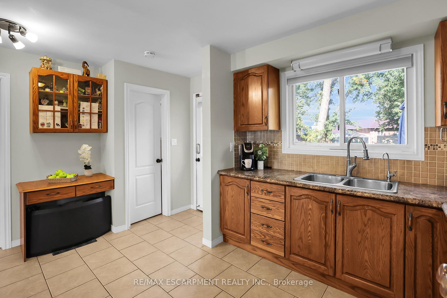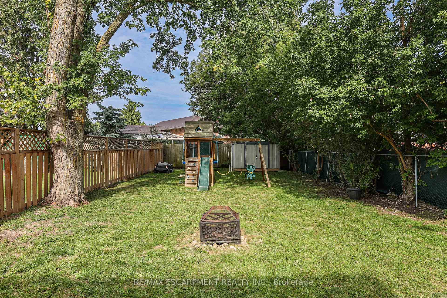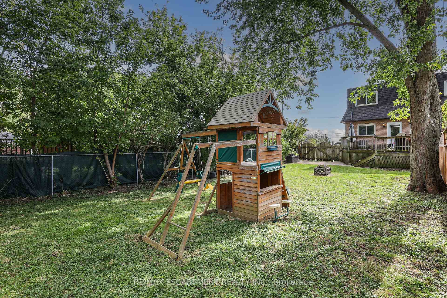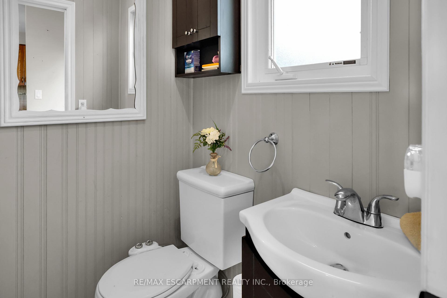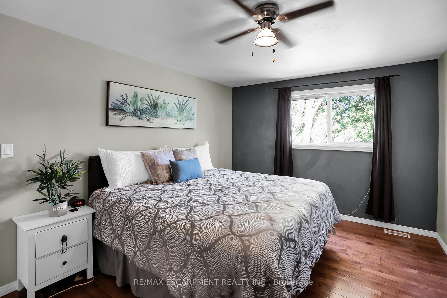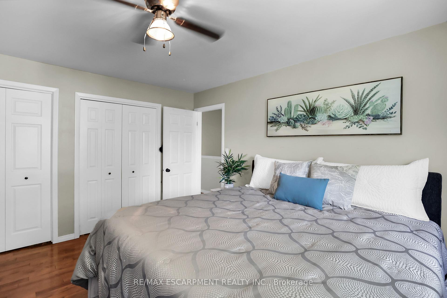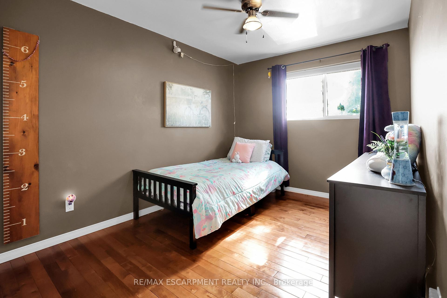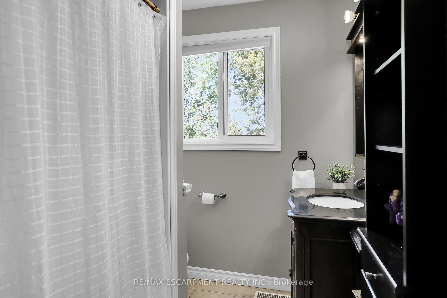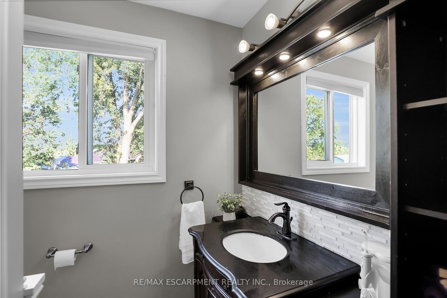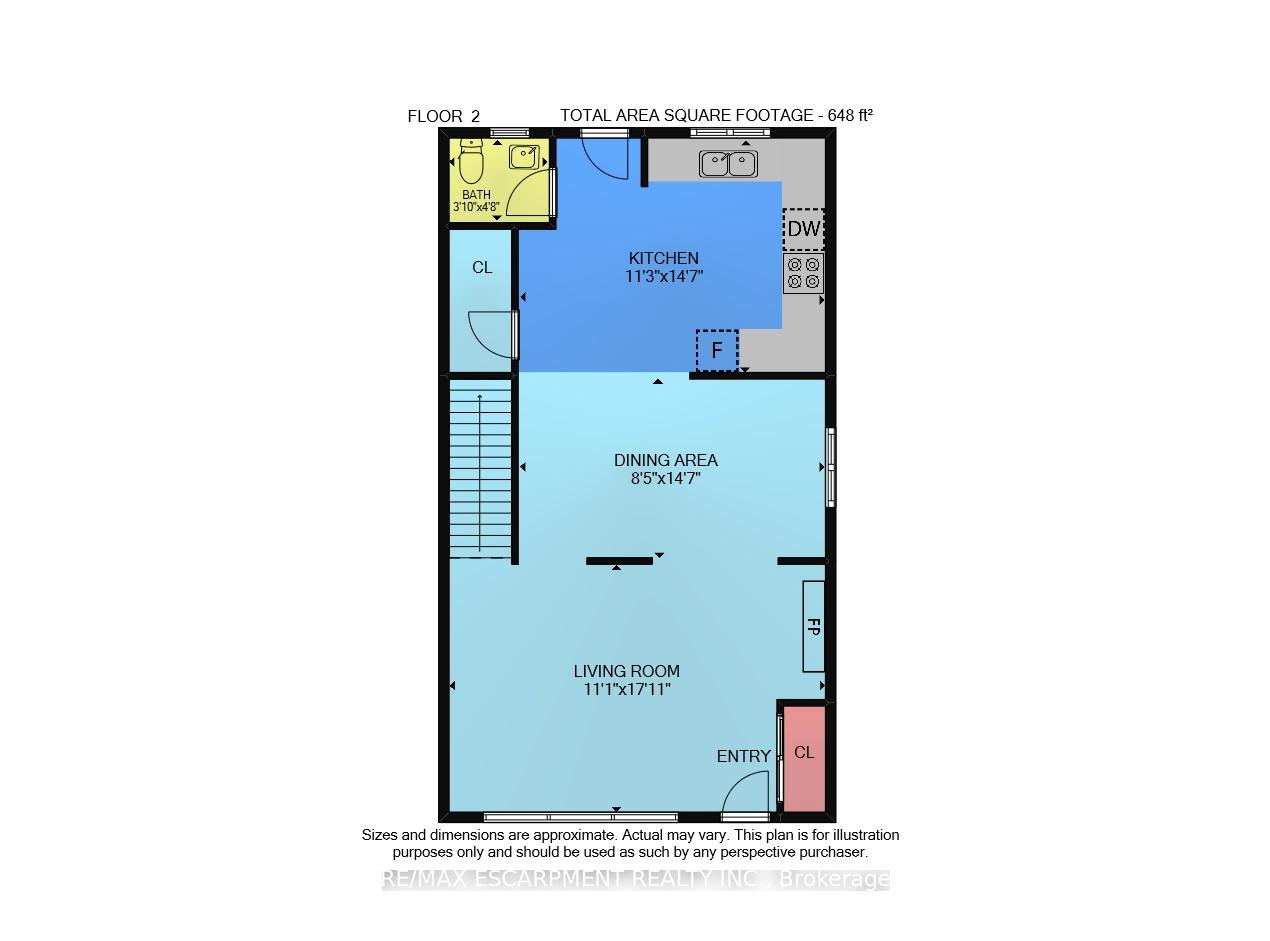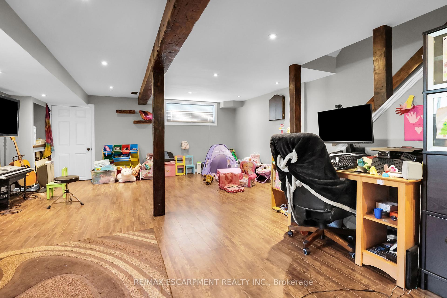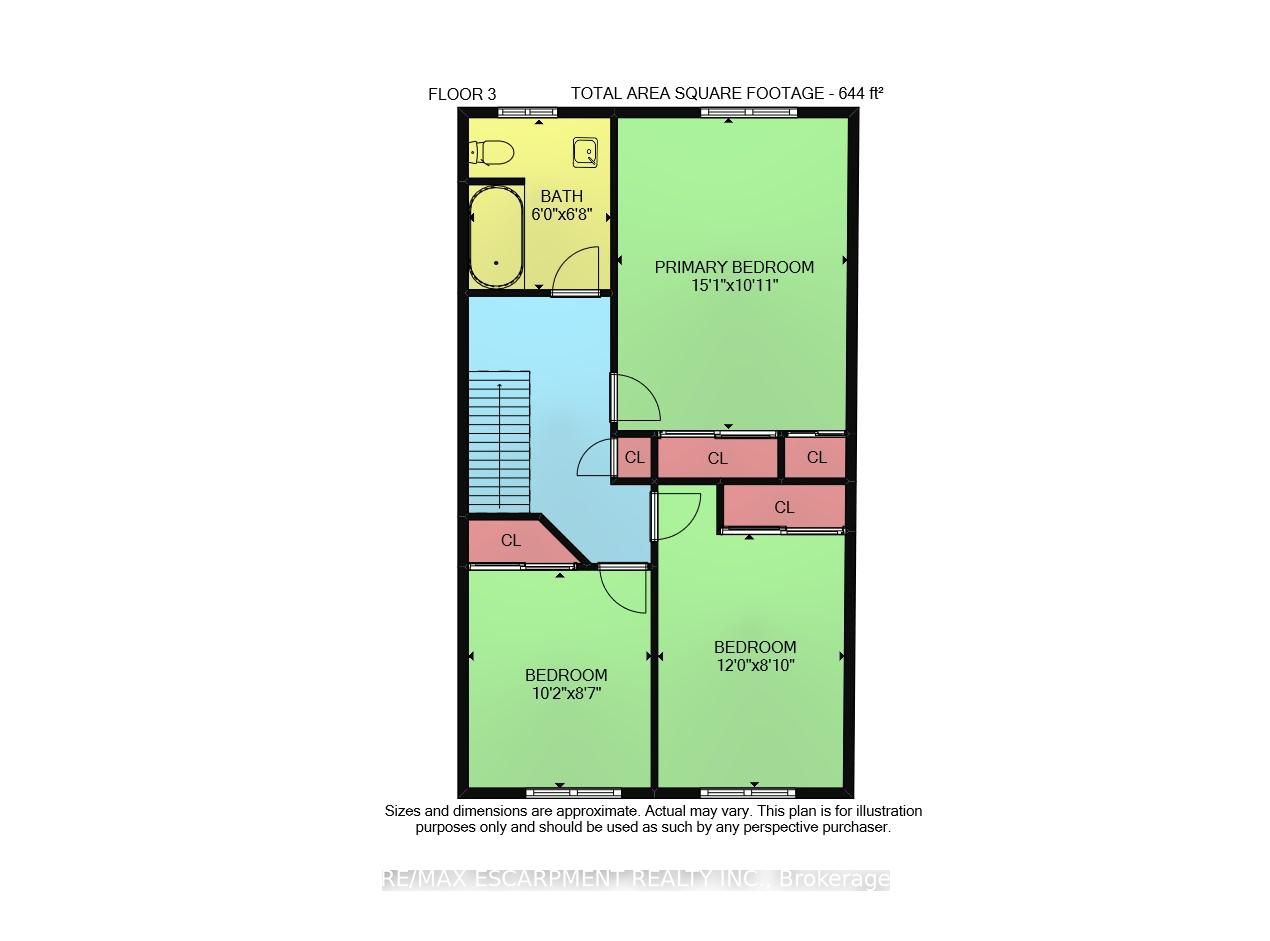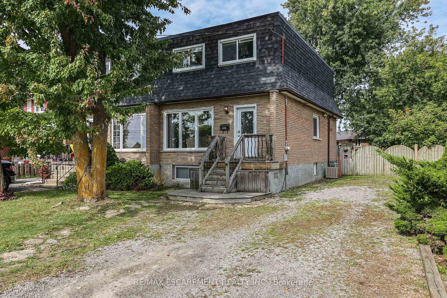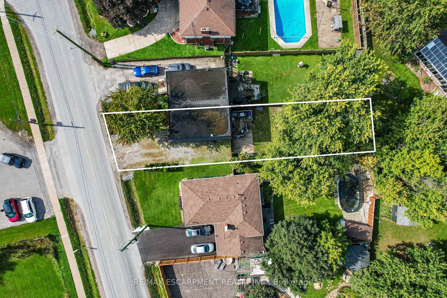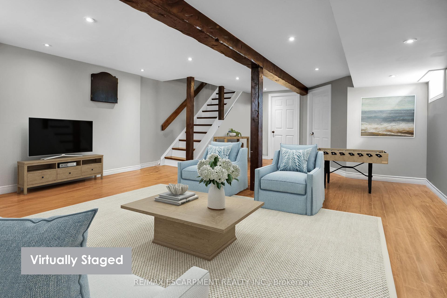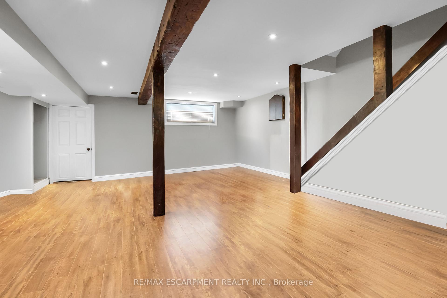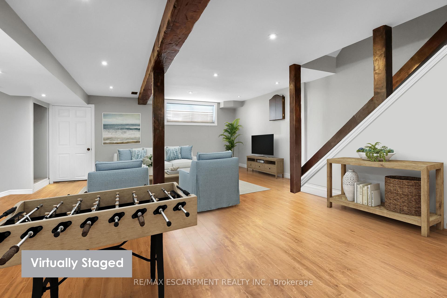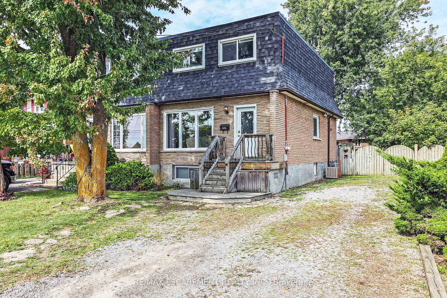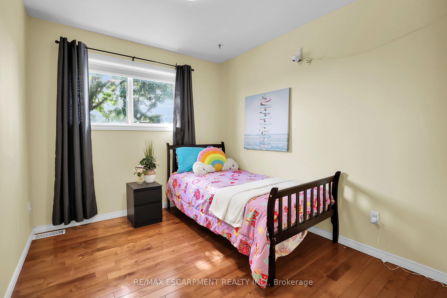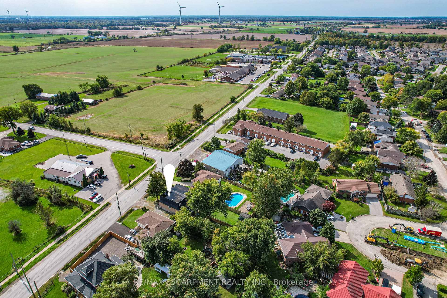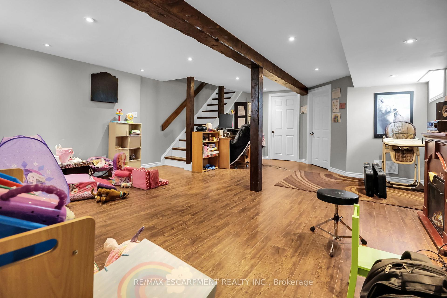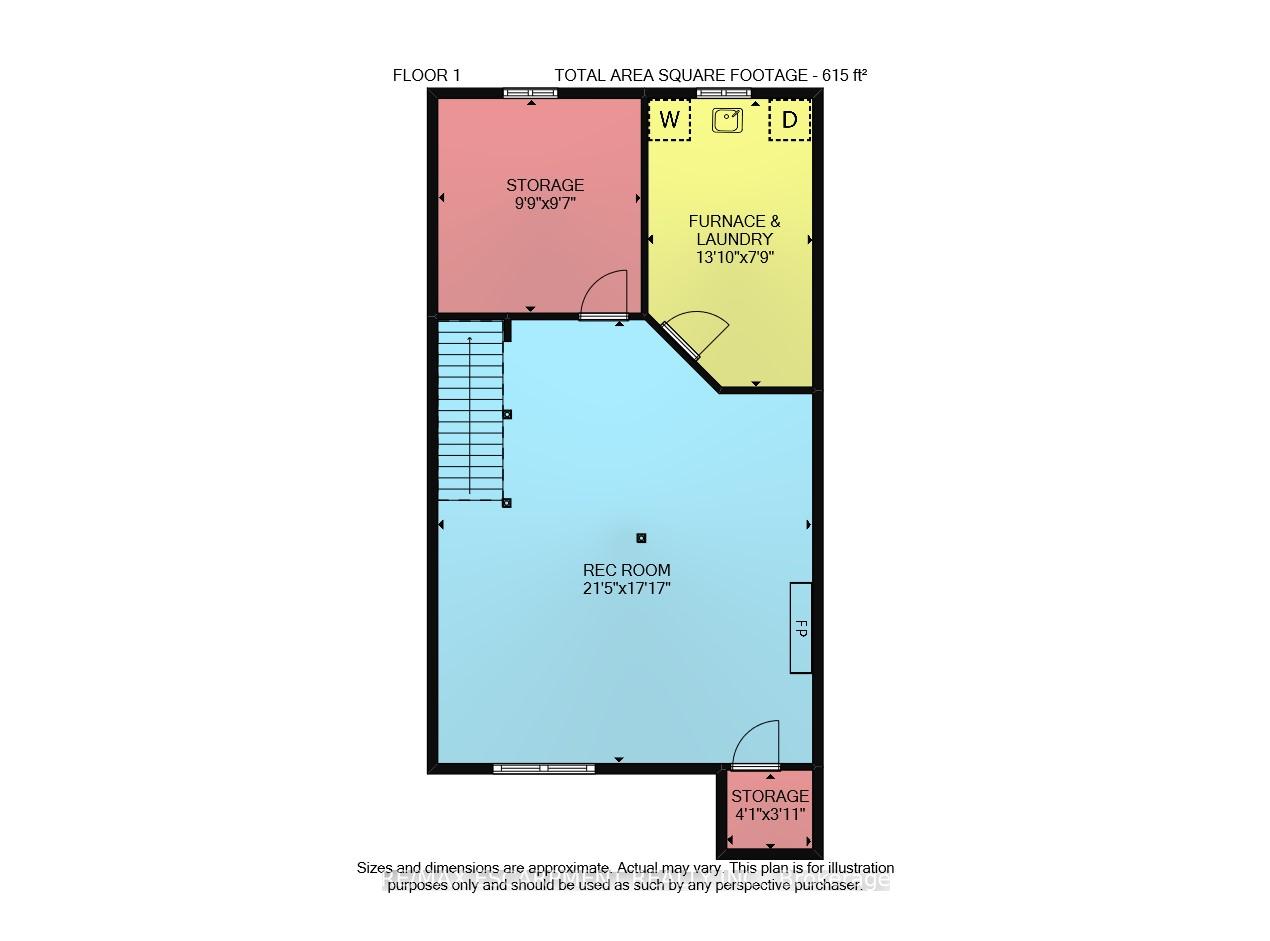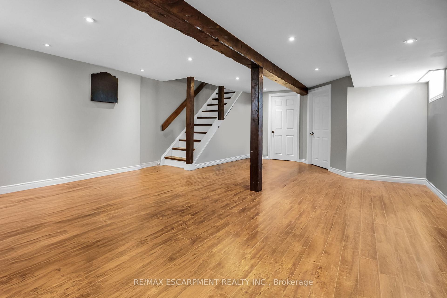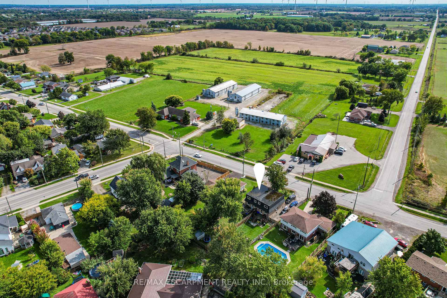$575,000
Available - For Sale
Listing ID: X9387258
6415 Townline Rd , West Lincoln, L0R 2A0, Ontario
| STYLISH, FAMILY HOME ... FULLY FINISHED, semi-detached, 3 Bedroom, 2 bathroom, 2-storey home nestled on a mature, treed, 151 deep lot at 6415 Townline Road in Smithville. Bright and airy main level features big windows, providing plenty of natural light and hardwood floors throughout the living and dining rooms. Kitchen offers abundant cabinetry PLUS pantry, powder room, and WALK OUT through patio door from the kitchen to the deck, overlooking the patio and private, fenced yard. UPPER LEVEL provides three bedrooms w/hardwood floors and 4-pc bath. A spacious family room with EXPOSED beam accents & potlights, laundry, and storage completes the FINISHED LOWER LEVEL. Just minutes to great schools, parks, downtown, health care + quick access to major highways Hwy 20, QEW. CLICK ON MULTIMEDIA for virtual tour, drone photos, floor plans & more! |
| Price | $575,000 |
| Taxes: | $2934.83 |
| Assessment: | $218000 |
| Assessment Year: | 2024 |
| Address: | 6415 Townline Rd , West Lincoln, L0R 2A0, Ontario |
| Lot Size: | 35.15 x 151.53 (Feet) |
| Acreage: | < .50 |
| Directions/Cross Streets: | Canborough St/Townline Rd |
| Rooms: | 6 |
| Rooms +: | 1 |
| Bedrooms: | 3 |
| Bedrooms +: | |
| Kitchens: | 1 |
| Family Room: | Y |
| Basement: | Finished, Full |
| Approximatly Age: | 51-99 |
| Property Type: | Semi-Detached |
| Style: | 2-Storey |
| Exterior: | Brick |
| Garage Type: | None |
| (Parking/)Drive: | Pvt Double |
| Drive Parking Spaces: | 5 |
| Pool: | None |
| Other Structures: | Garden Shed |
| Approximatly Age: | 51-99 |
| Approximatly Square Footage: | 1100-1500 |
| Property Features: | Fenced Yard, Golf, Park, Place Of Worship, Rec Centre, School Bus Route |
| Fireplace/Stove: | N |
| Heat Source: | Gas |
| Heat Type: | Forced Air |
| Central Air Conditioning: | Central Air |
| Central Vac: | N |
| Laundry Level: | Lower |
| Elevator Lift: | N |
| Sewers: | Sewers |
| Water: | Municipal |
| Utilities-Cable: | A |
| Utilities-Hydro: | Y |
| Utilities-Gas: | Y |
| Utilities-Telephone: | A |
$
%
Years
This calculator is for demonstration purposes only. Always consult a professional
financial advisor before making personal financial decisions.
| Although the information displayed is believed to be accurate, no warranties or representations are made of any kind. |
| RE/MAX ESCARPMENT REALTY INC. |
|
|

Dir:
1-866-382-2968
Bus:
416-548-7854
Fax:
416-981-7184
| Virtual Tour | Book Showing | Email a Friend |
Jump To:
At a Glance:
| Type: | Freehold - Semi-Detached |
| Area: | Niagara |
| Municipality: | West Lincoln |
| Style: | 2-Storey |
| Lot Size: | 35.15 x 151.53(Feet) |
| Approximate Age: | 51-99 |
| Tax: | $2,934.83 |
| Beds: | 3 |
| Baths: | 2 |
| Fireplace: | N |
| Pool: | None |
Locatin Map:
Payment Calculator:
- Color Examples
- Green
- Black and Gold
- Dark Navy Blue And Gold
- Cyan
- Black
- Purple
- Gray
- Blue and Black
- Orange and Black
- Red
- Magenta
- Gold
- Device Examples

