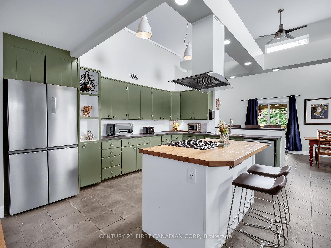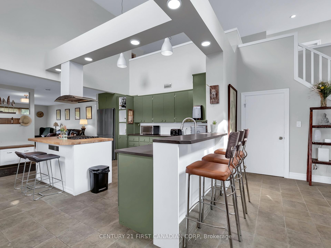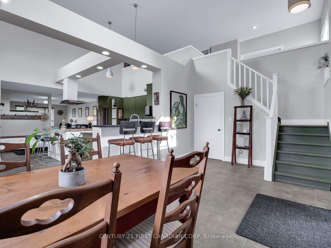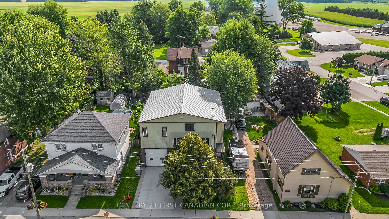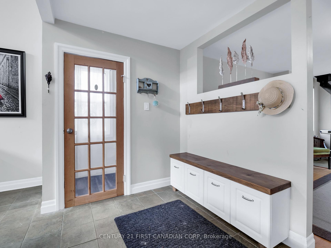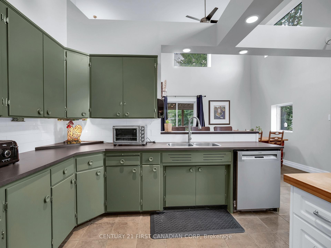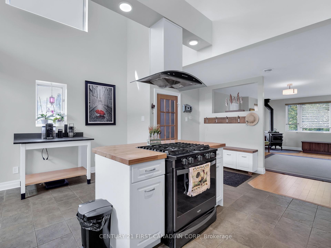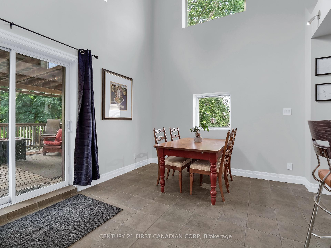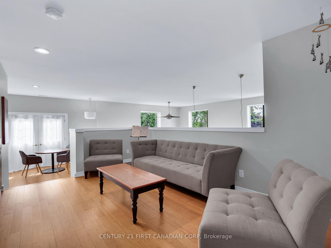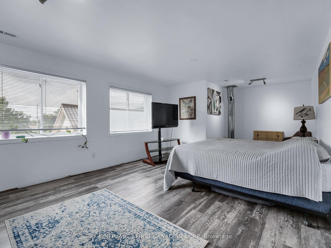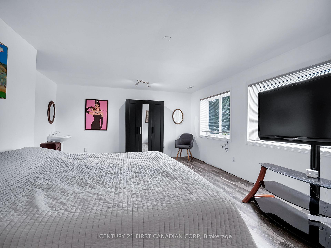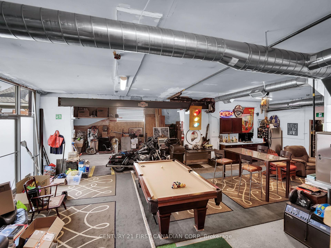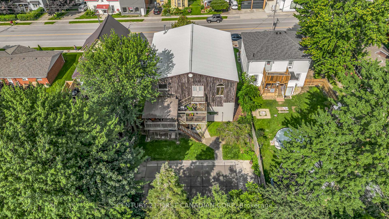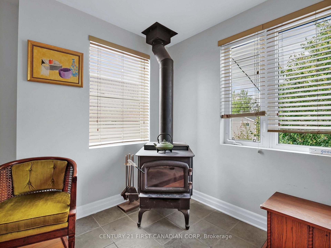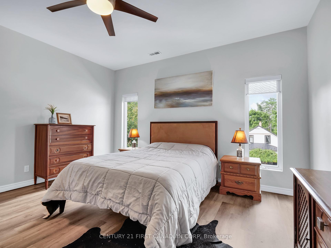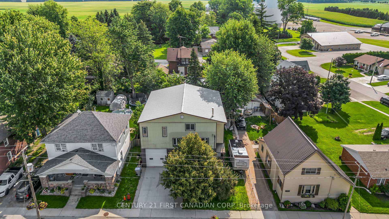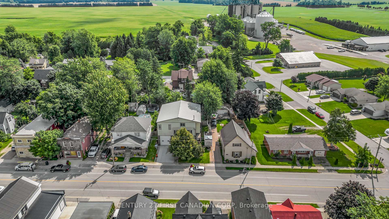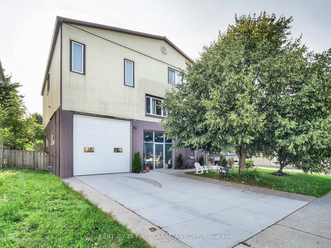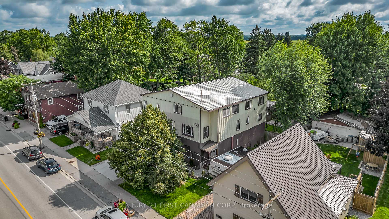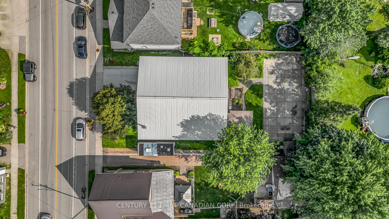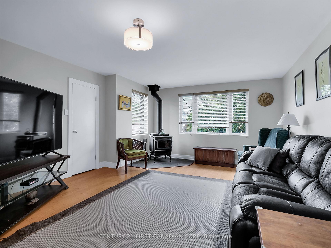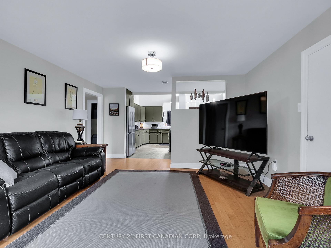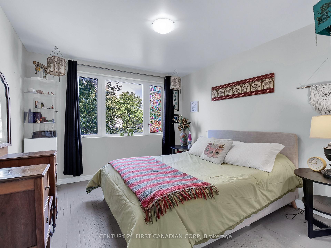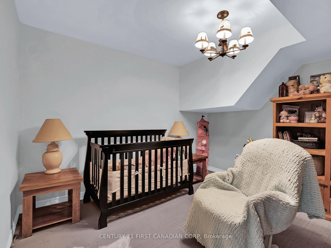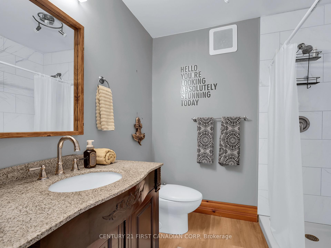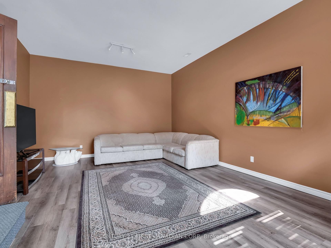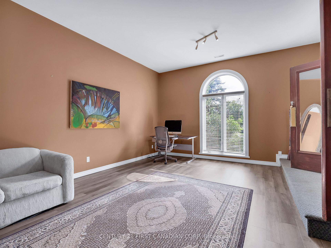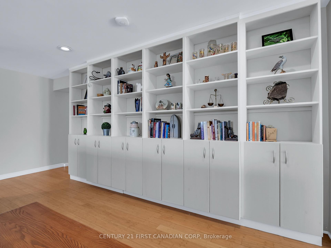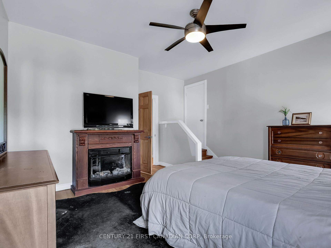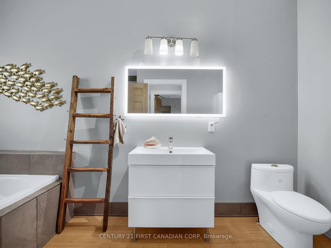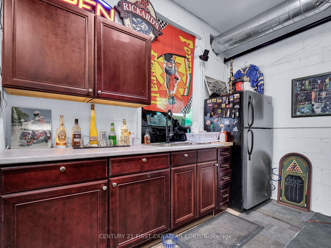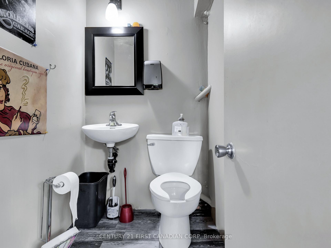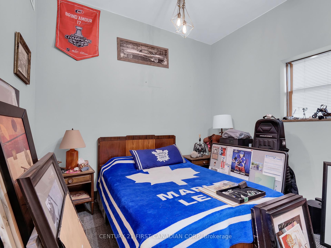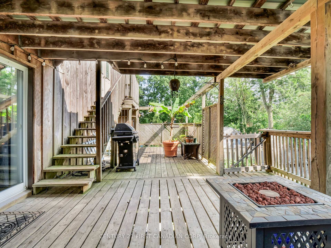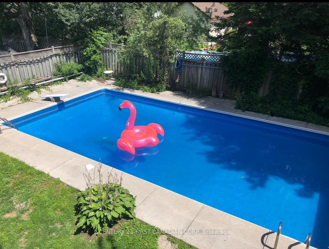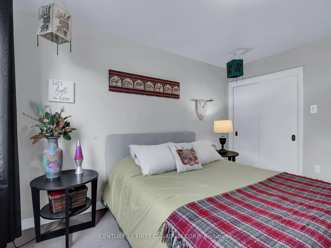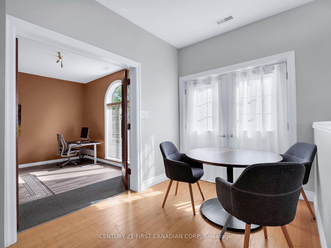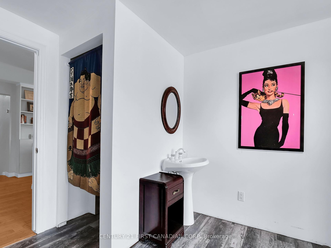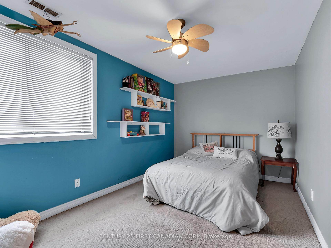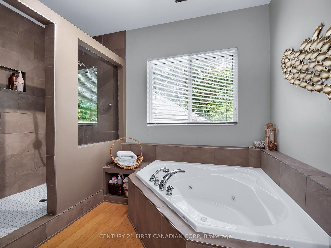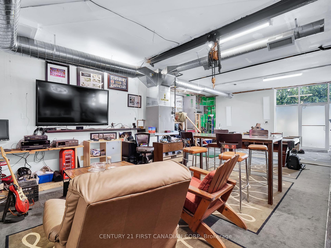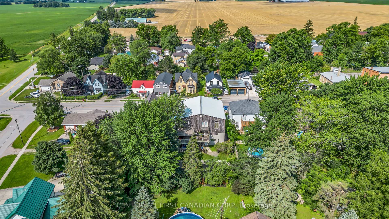$649,900
Available - For Sale
Listing ID: X9305313
34432 GRANTON Line , Lucan Biddulph, N0M 1V0, Ontario
| Welcome to 34432 Granton Line, a unique property in the heart of the charming town of Granton. Whether you're seeking a spacious family home or a versatile commercial space, 34432 Granton Line presents a rare chance to have it all. The total building is over 5,000 sq ft boasting a main floor shop (with Central Commercial (C1) zoning), 200 AMPs, along with 5 bedrooms and 2.5 bathrooms, this property offers a remarkable opportunity to live and work all in one place. Enjoy the privacy of your own yard complete with a heated in ground pool (new pool heater, filter & pump 2020). New concrete driveway and walkway (2021). All new appliances: dishwasher (2018), stove, washer & gas dryer (2020), and refrigerator (2021). Substantial work was completed on the main floor to expand the functionality of the commercial space: in 2019, a gas furnace with ductwork was installed plus a new store front, insulation and drywall, new windows and new back door. And many updates in the residential space include: new gas furnace (2021), central air conditioning (2021), new toilets (2019), water softener (2020), second floor bathroom (2020). This property offers the perfect blend of small-town charm and accessibility. It's conveniently located between Lucan and St. Mary's, 20-minute drive to Masonville Mall in London, and 30-minute drive to Stratford. Schedule a showing today and discover the endless possibilities that await family comfort and entrepreneurial possibilities! |
| Price | $649,900 |
| Taxes: | $2591.08 |
| Assessment: | $203000 |
| Assessment Year: | 2024 |
| Address: | 34432 GRANTON Line , Lucan Biddulph, N0M 1V0, Ontario |
| Lot Size: | 66.00 x 132.00 (Feet) |
| Acreage: | < .50 |
| Directions/Cross Streets: | North on Granton Line from Elginfield Rd. Property is in the town of Granton on the east side of Gra |
| Rooms: | 16 |
| Rooms +: | 0 |
| Bedrooms: | 5 |
| Bedrooms +: | 0 |
| Kitchens: | 1 |
| Kitchens +: | 0 |
| Family Room: | Y |
| Basement: | None |
| Property Type: | Detached |
| Style: | Other |
| Exterior: | Metal/Side, Wood |
| Garage Type: | Built-In |
| (Parking/)Drive: | Pvt Double |
| Drive Parking Spaces: | 4 |
| Pool: | Inground |
| Other Structures: | Garden Shed |
| Approximatly Square Footage: | 3500-5000 |
| Property Features: | Fenced Yard, Park, School Bus Route |
| Fireplace/Stove: | Y |
| Heat Source: | Gas |
| Heat Type: | Forced Air |
| Central Air Conditioning: | Central Air |
| Central Vac: | N |
| Laundry Level: | Upper |
| Elevator Lift: | N |
| Sewers: | Sewers |
| Water: | Municipal |
| Utilities-Cable: | A |
| Utilities-Hydro: | Y |
| Utilities-Gas: | Y |
| Utilities-Telephone: | A |
$
%
Years
This calculator is for demonstration purposes only. Always consult a professional
financial advisor before making personal financial decisions.
| Although the information displayed is believed to be accurate, no warranties or representations are made of any kind. |
| CENTURY 21 FIRST CANADIAN CORP |
|
|

Dir:
1-866-382-2968
Bus:
416-548-7854
Fax:
416-981-7184
| Book Showing | Email a Friend |
Jump To:
At a Glance:
| Type: | Freehold - Detached |
| Area: | Middlesex |
| Municipality: | Lucan Biddulph |
| Neighbourhood: | Granton |
| Style: | Other |
| Lot Size: | 66.00 x 132.00(Feet) |
| Tax: | $2,591.08 |
| Beds: | 5 |
| Baths: | 3 |
| Fireplace: | Y |
| Pool: | Inground |
Locatin Map:
Payment Calculator:
- Color Examples
- Green
- Black and Gold
- Dark Navy Blue And Gold
- Cyan
- Black
- Purple
- Gray
- Blue and Black
- Orange and Black
- Red
- Magenta
- Gold
- Device Examples

