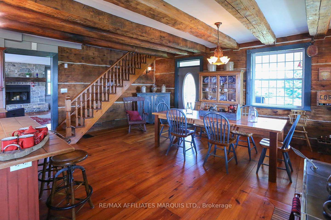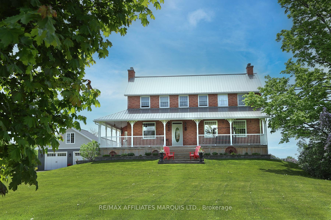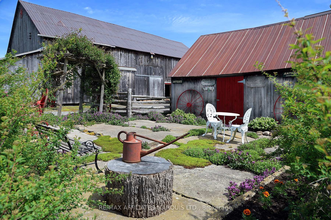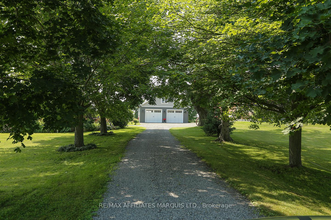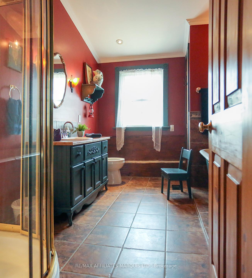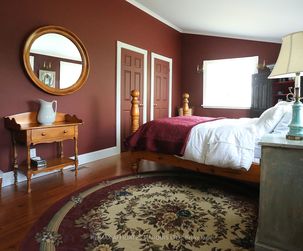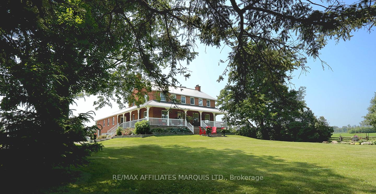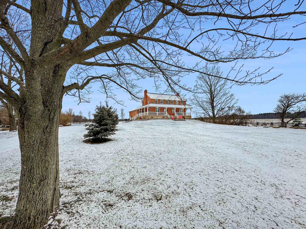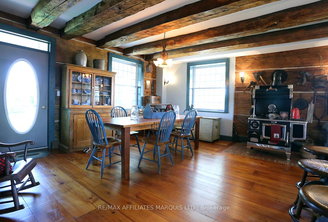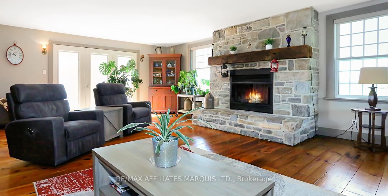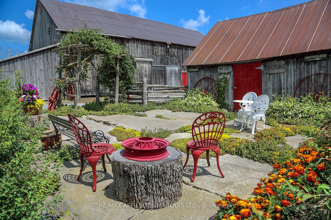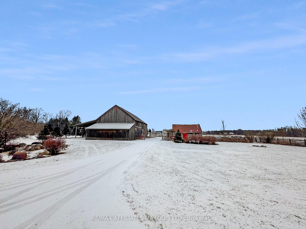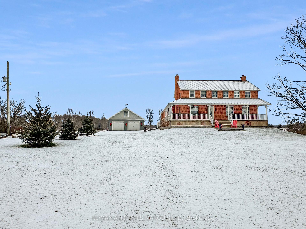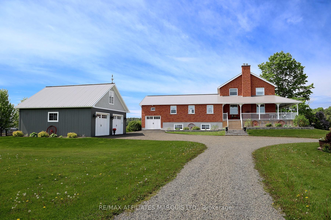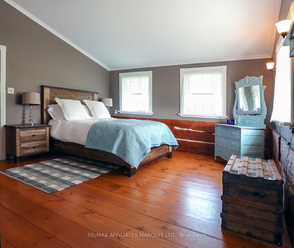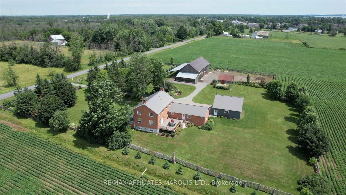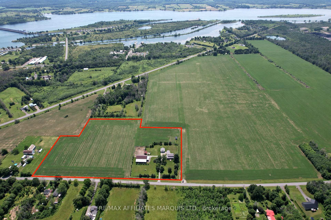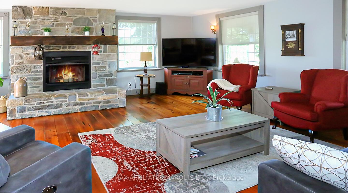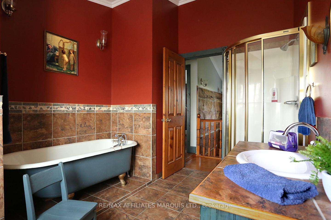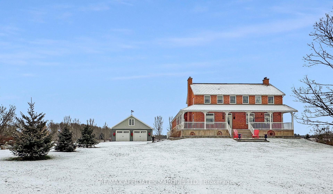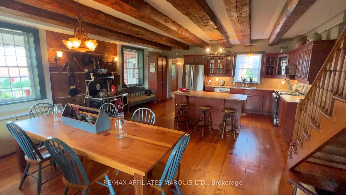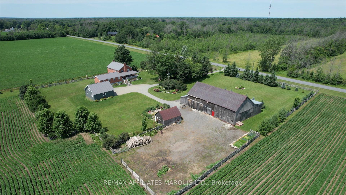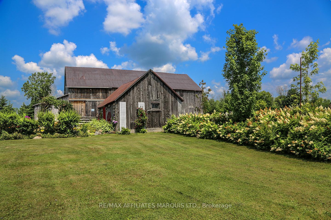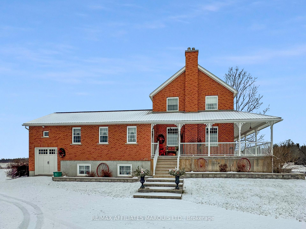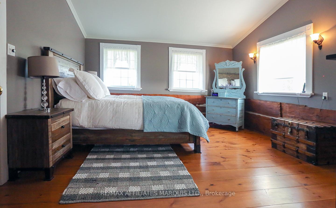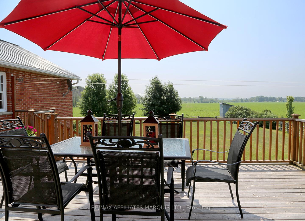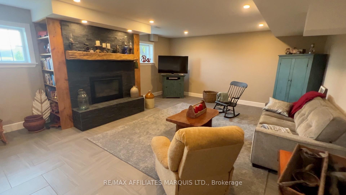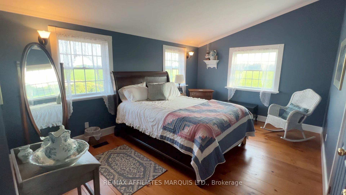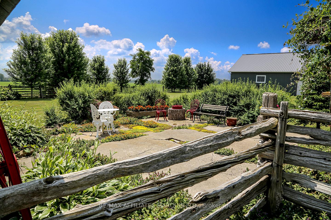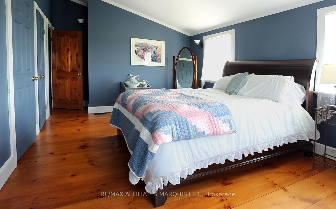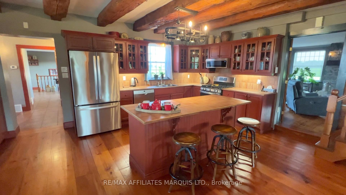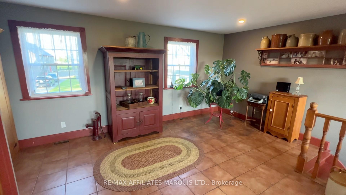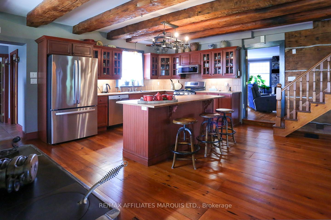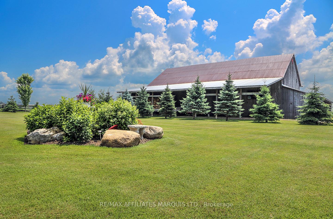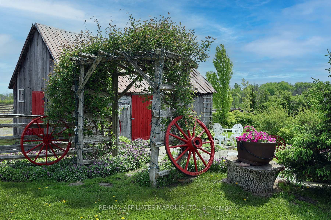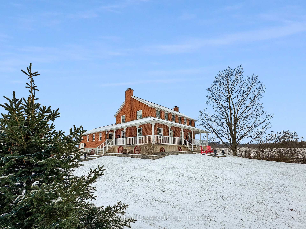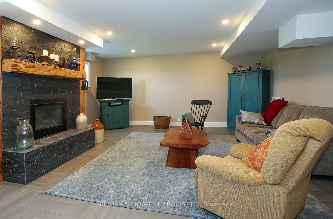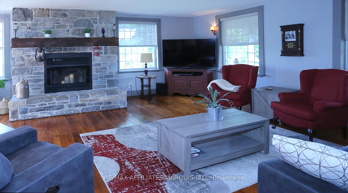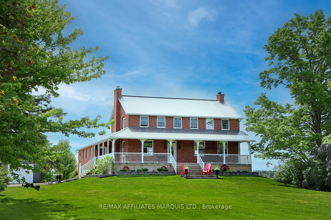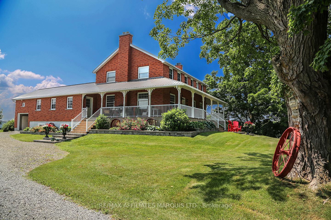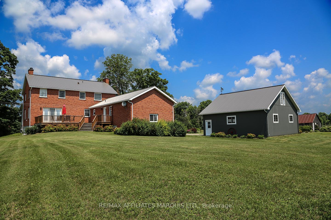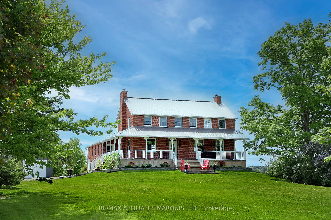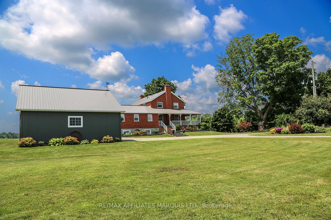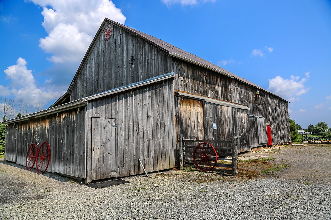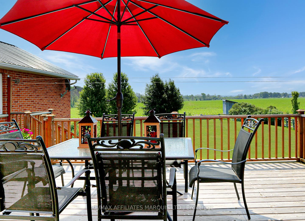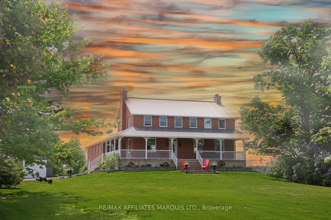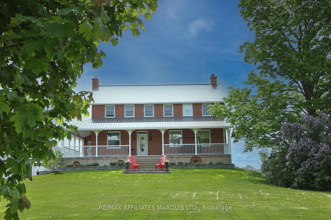$1,999,000
Available - For Sale
Listing ID: X11899485
10546 Broken Second Rd , South Dundas, K0E 1K0, Ontario
| Enjoy approximately 15 acres in total and experience this extraordinary property that has been immaculately maintained. It seamlessly blends the charm of the past with the convenience of modern living. Step into the kitchen, where history meets functionality, as part of a 1776 cabin has been skillfully incorporated. The rest of the house, constructed in 2000, exudes timeless allure of an old farmhouse complete with bricks imported from Ohio to achieve the desired look. Stones from the old foundation used to craft a grand wood burning fireplace. ICF and 9' ceilings on the lower level with bedroom, den & living space offer potential multi-family space. The adjoining 10+/- acres is included in purchase used for corn, soybeans, and tile drained) and is a separate lot allowing sale, rental, or use. 35'x80' barn offers great potential along with the newer 30'x30' garage with loft. Located minutes from Iroquois, home of Iroquois Locks, marina, 18 hole golf course, beach & Ross Video. |
| Price | $1,999,000 |
| Taxes: | $4292.00 |
| Assessment Year: | 2023 |
| Address: | 10546 Broken Second Rd , South Dundas, K0E 1K0, Ontario |
| Lot Size: | 978.88 x 1356.99 (Feet) |
| Acreage: | 10-24.99 |
| Directions/Cross Streets: | Broken Second Road and County Road 2 |
| Rooms: | 10 |
| Rooms +: | 5 |
| Bedrooms: | 3 |
| Bedrooms +: | 1 |
| Kitchens: | 1 |
| Family Room: | Y |
| Basement: | Finished |
| Approximatly Age: | 16-30 |
| Property Type: | Detached |
| Style: | 2-Storey |
| Exterior: | Brick |
| Garage Type: | Detached |
| (Parking/)Drive: | Lane |
| Drive Parking Spaces: | 15 |
| Pool: | None |
| Other Structures: | Barn, Garden Shed |
| Approximatly Age: | 16-30 |
| Property Features: | Tiled |
| Fireplace/Stove: | Y |
| Heat Source: | Gas |
| Heat Type: | Forced Air |
| Central Air Conditioning: | Central Air |
| Laundry Level: | Main |
| Elevator Lift: | N |
| Sewers: | Septic |
| Water: | Well |
| Water Supply Types: | Drilled Well |
| Utilities-Cable: | A |
| Utilities-Hydro: | Y |
| Utilities-Gas: | Y |
| Utilities-Telephone: | A |
$
%
Years
This calculator is for demonstration purposes only. Always consult a professional
financial advisor before making personal financial decisions.
| Although the information displayed is believed to be accurate, no warranties or representations are made of any kind. |
| RE/MAX AFFILIATES MARQUIS LTD. |
|
|

Dir:
1-866-382-2968
Bus:
416-548-7854
Fax:
416-981-7184
| Book Showing | Email a Friend |
Jump To:
At a Glance:
| Type: | Freehold - Detached |
| Area: | Stormont, Dundas and Glengarry |
| Municipality: | South Dundas |
| Neighbourhood: | 703 - South Dundas (Matilda) Twp |
| Style: | 2-Storey |
| Lot Size: | 978.88 x 1356.99(Feet) |
| Approximate Age: | 16-30 |
| Tax: | $4,292 |
| Beds: | 3+1 |
| Baths: | 4 |
| Fireplace: | Y |
| Pool: | None |
Locatin Map:
Payment Calculator:
- Color Examples
- Green
- Black and Gold
- Dark Navy Blue And Gold
- Cyan
- Black
- Purple
- Gray
- Blue and Black
- Orange and Black
- Red
- Magenta
- Gold
- Device Examples

