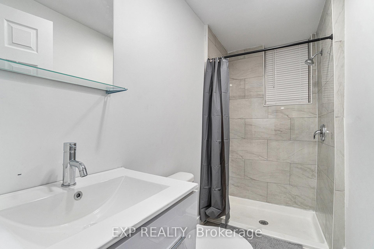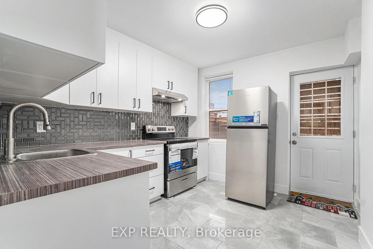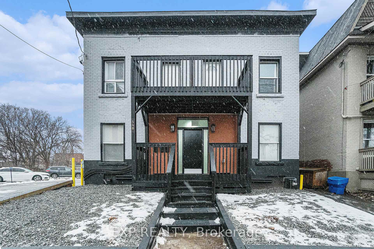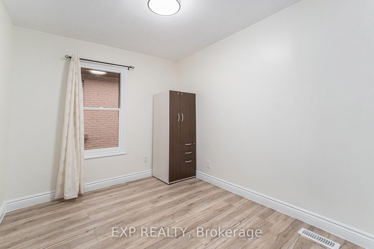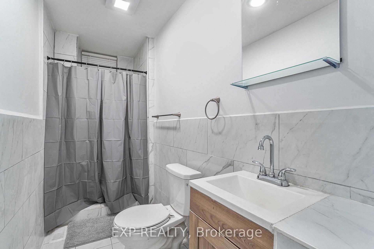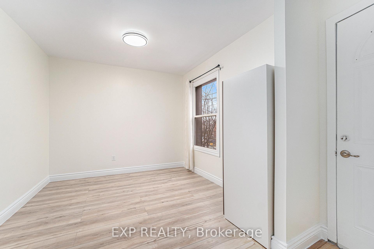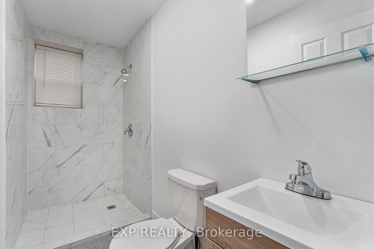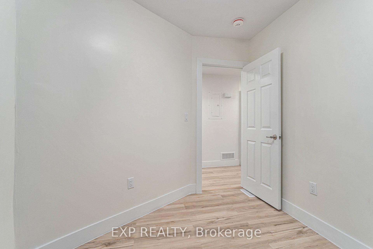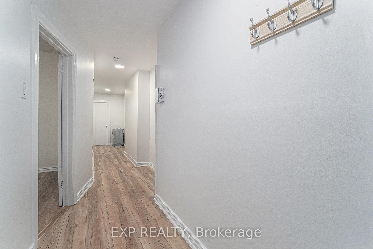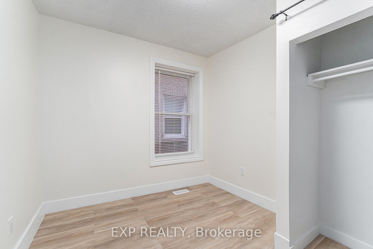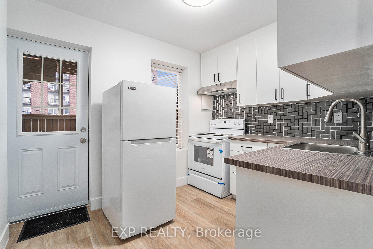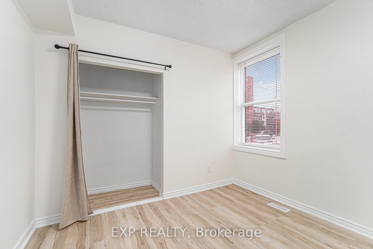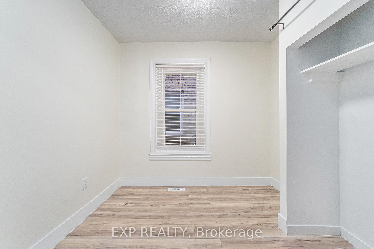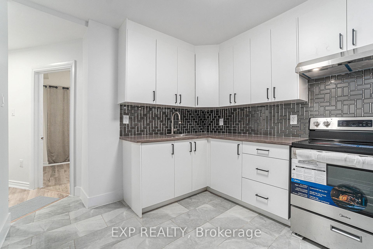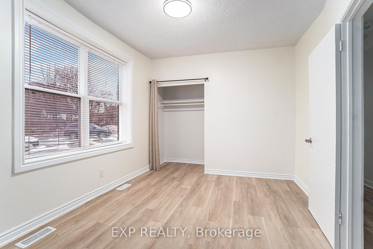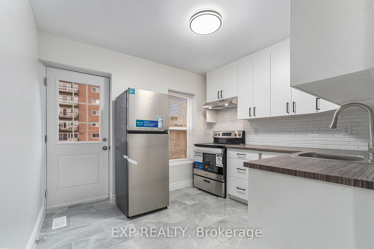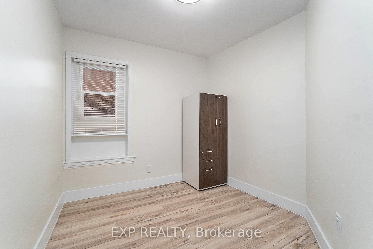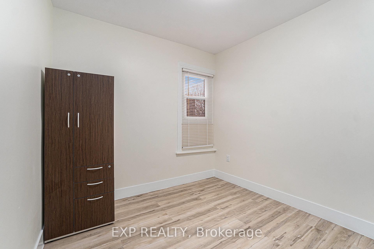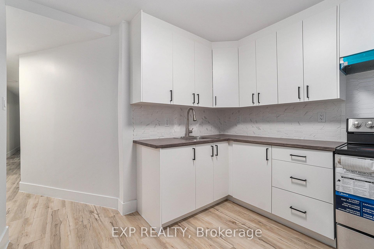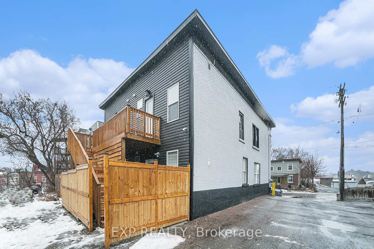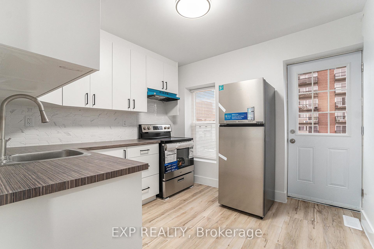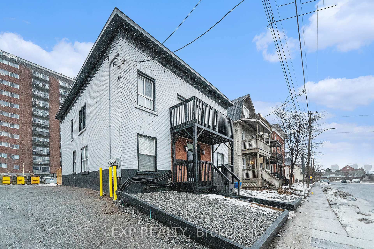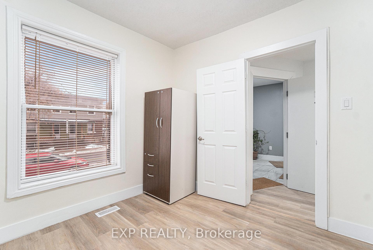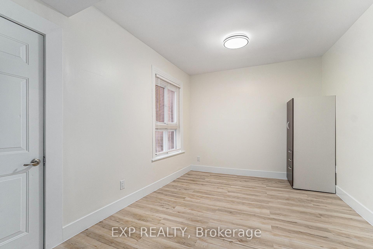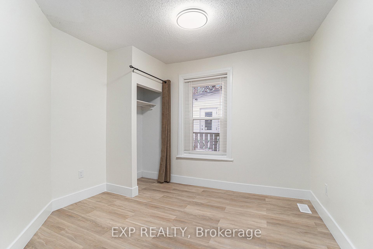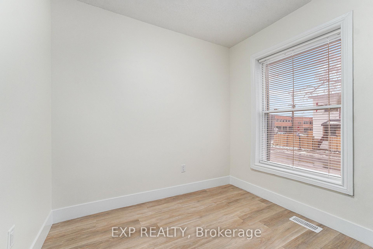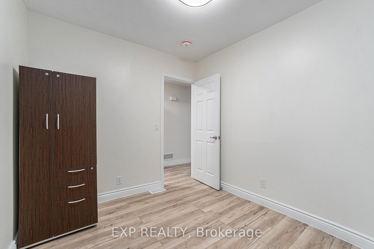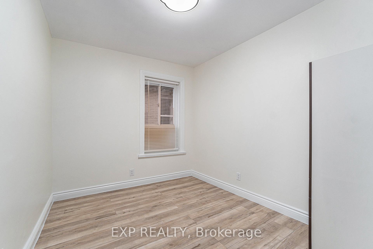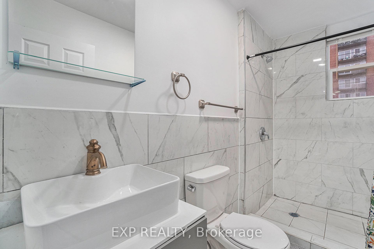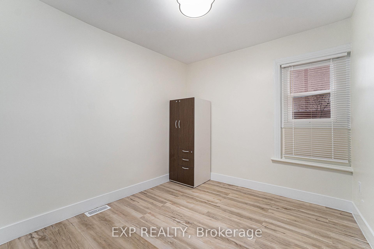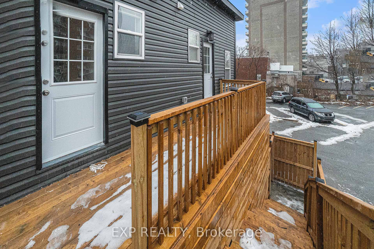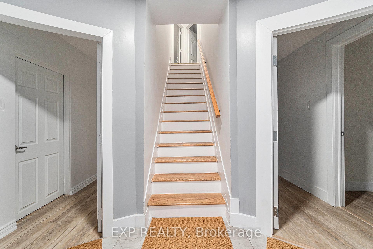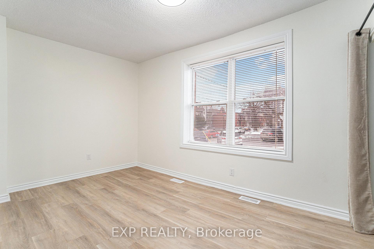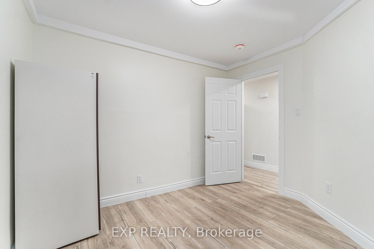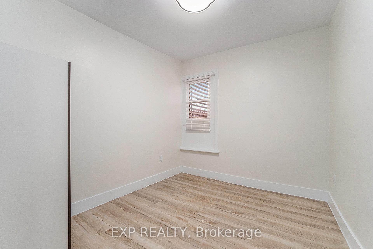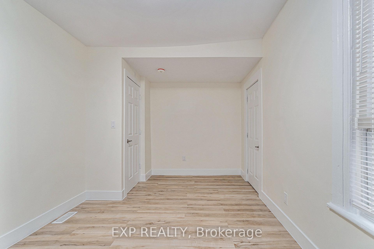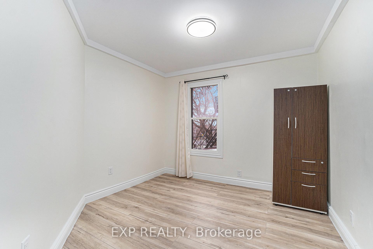$1,850,000
Available - For Sale
Listing ID: X11899212
448 Cambridge St South , Dows Lake - Civic Hospital and Area, K1S 4H7, Ontario
| Cashflow Opportunity! Stunning, Turnkey legal fourplex at 448 Cambridge St S in vibrant downtown Ottawa. Fully renovated in 2024, this property features three Bright and spacious 3-bedroom units and one large 2-bedroom unit, each designed for modern living with cozy living rooms. Upper units enjoy private balconies, while lower units offer fenced backyards. Equipped with security cameras, fire alarm pull stations, and separately metered hydro. The building has 2 furnaces and 2 hot water tanks, which are owned. Tenants love the location near Carleton University, transit, shops, the Civic Hospital, and restaurants. A prime asset for strong rental returns! ** All units Currently Vacant, Choose your rents and your Tenants!! ** |
| Price | $1,850,000 |
| Taxes: | $7108.21 |
| Address: | 448 Cambridge St South , Dows Lake - Civic Hospital and Area, K1S 4H7, Ontario |
| Lot Size: | 38.35 x 70.92 (Feet) |
| Directions/Cross Streets: | Bronson ave and Carling Ave |
| Rooms: | 23 |
| Bedrooms: | 9 |
| Bedrooms +: | |
| Kitchens: | 4 |
| Family Room: | Y |
| Basement: | Full, Unfinished |
| Property Type: | Fourplex |
| Style: | 2-Storey |
| Exterior: | Brick, Stucco/Plaster |
| Garage Type: | None |
| Drive Parking Spaces: | 0 |
| Pool: | None |
| Fireplace/Stove: | N |
| Heat Source: | Gas |
| Heat Type: | Forced Air |
| Central Air Conditioning: | None |
| Sewers: | Sewers |
| Water: | Municipal |
$
%
Years
This calculator is for demonstration purposes only. Always consult a professional
financial advisor before making personal financial decisions.
| Although the information displayed is believed to be accurate, no warranties or representations are made of any kind. |
| EXP REALTY |
|
|

Dir:
1-866-382-2968
Bus:
416-548-7854
Fax:
416-981-7184
| Virtual Tour | Book Showing | Email a Friend |
Jump To:
At a Glance:
| Type: | Freehold - Fourplex |
| Area: | Ottawa |
| Municipality: | Dows Lake - Civic Hospital and Area |
| Neighbourhood: | 4502 - West Centre Town |
| Style: | 2-Storey |
| Lot Size: | 38.35 x 70.92(Feet) |
| Tax: | $7,108.21 |
| Beds: | 9 |
| Baths: | 4 |
| Fireplace: | N |
| Pool: | None |
Locatin Map:
Payment Calculator:
- Color Examples
- Green
- Black and Gold
- Dark Navy Blue And Gold
- Cyan
- Black
- Purple
- Gray
- Blue and Black
- Orange and Black
- Red
- Magenta
- Gold
- Device Examples

