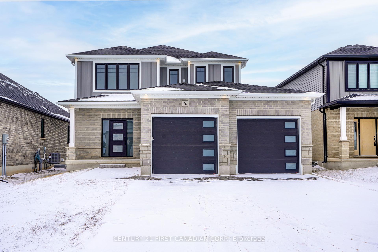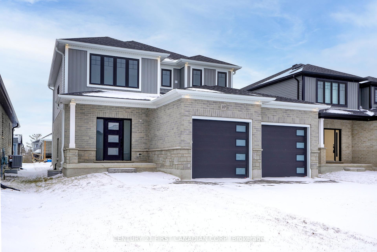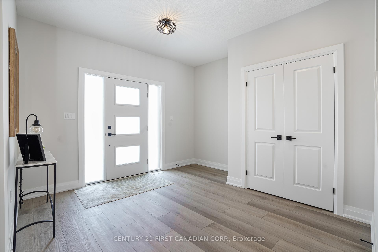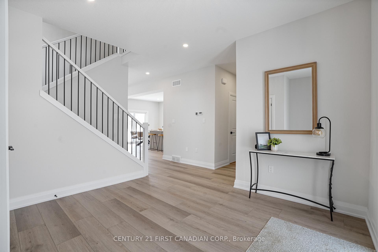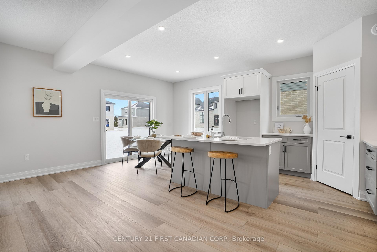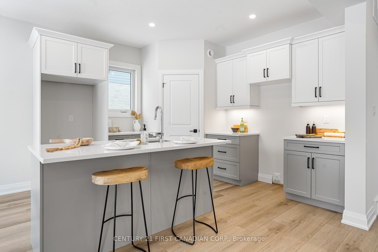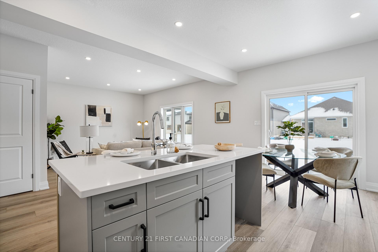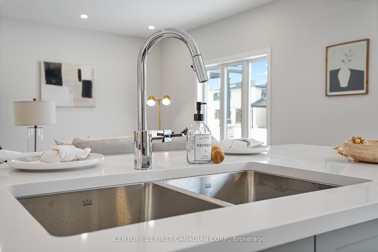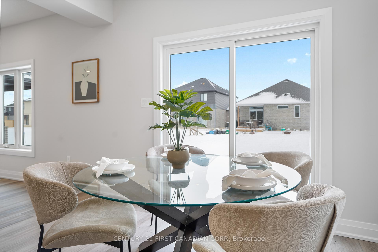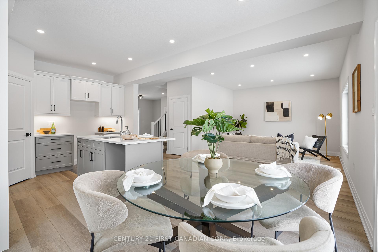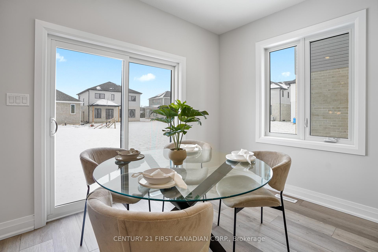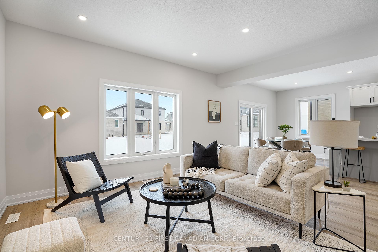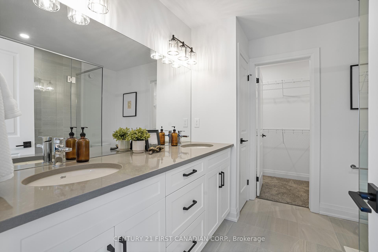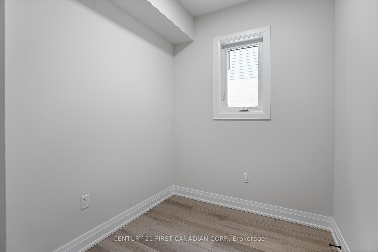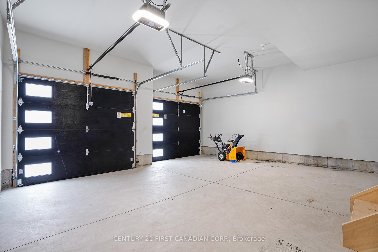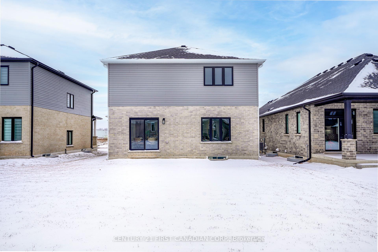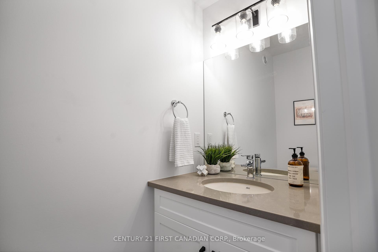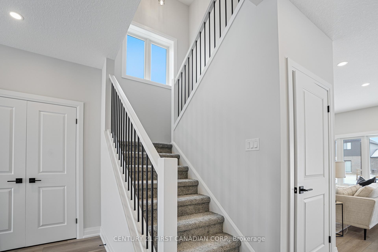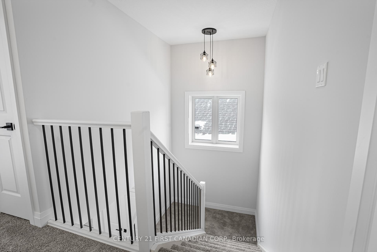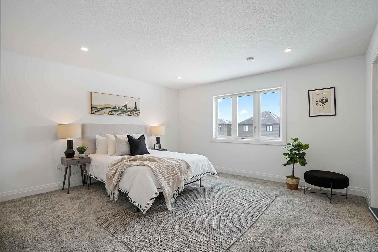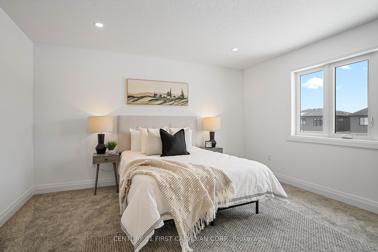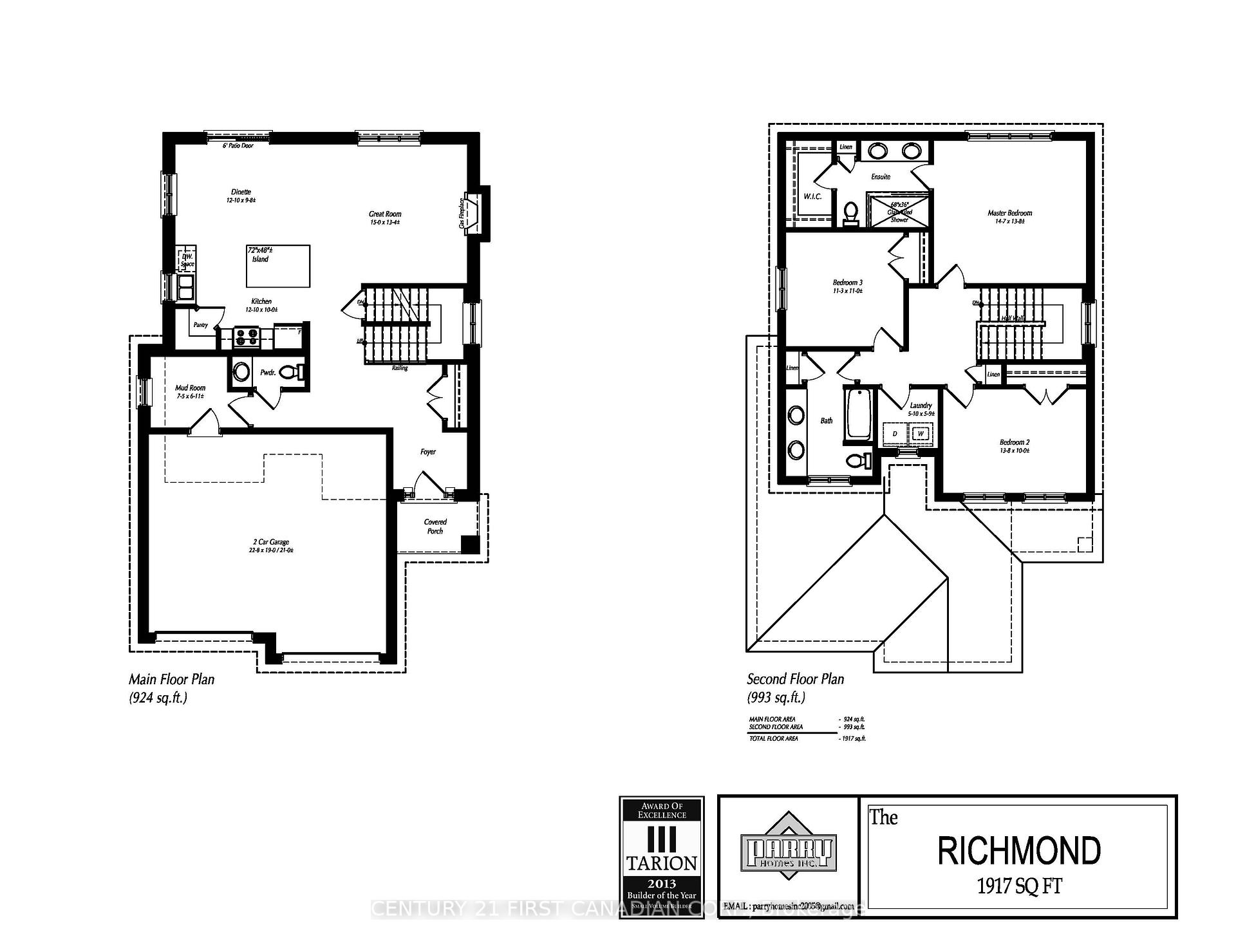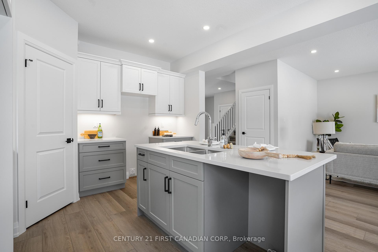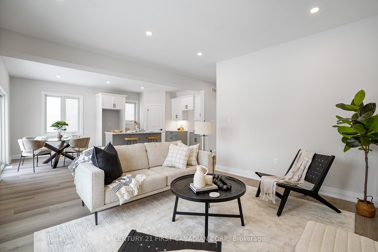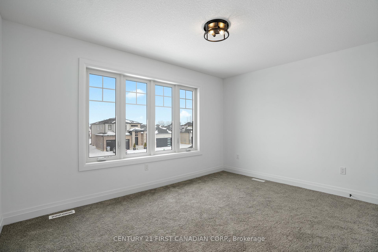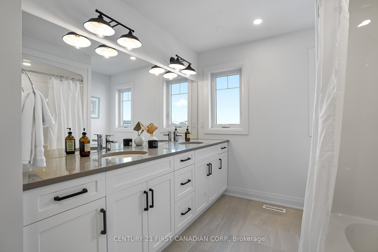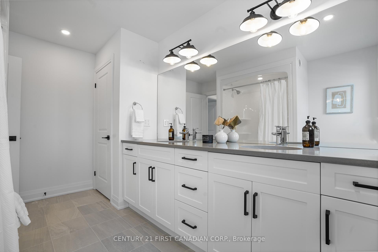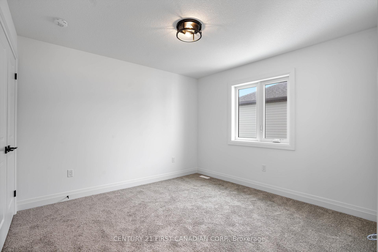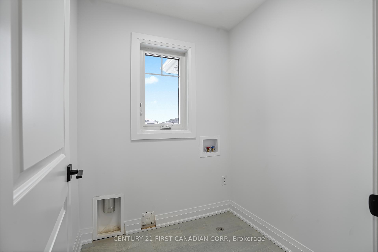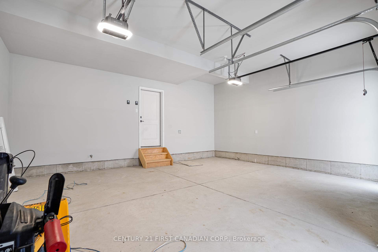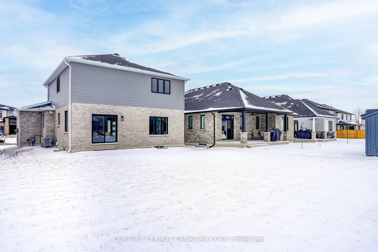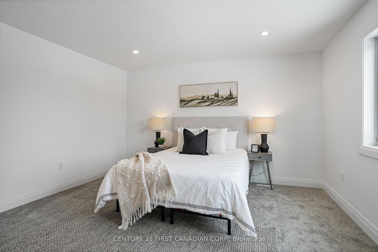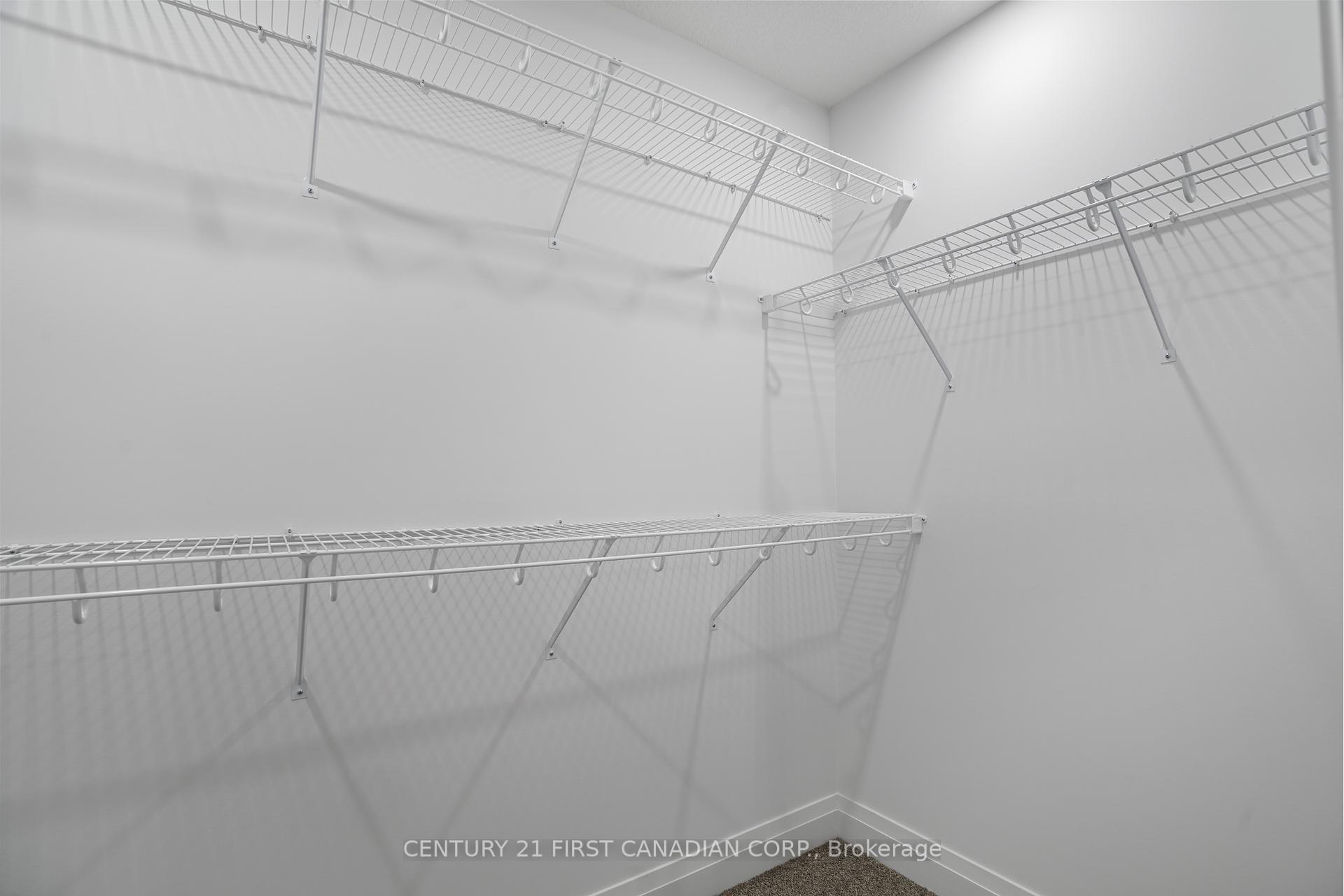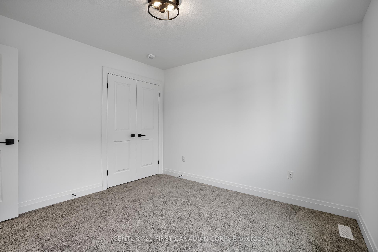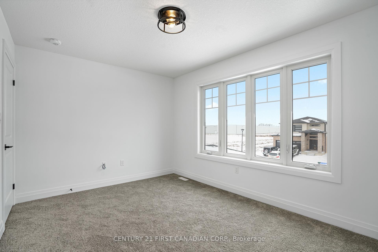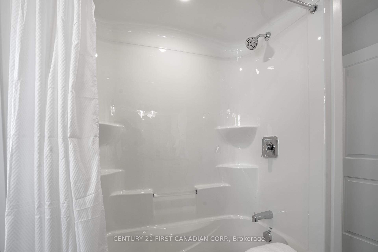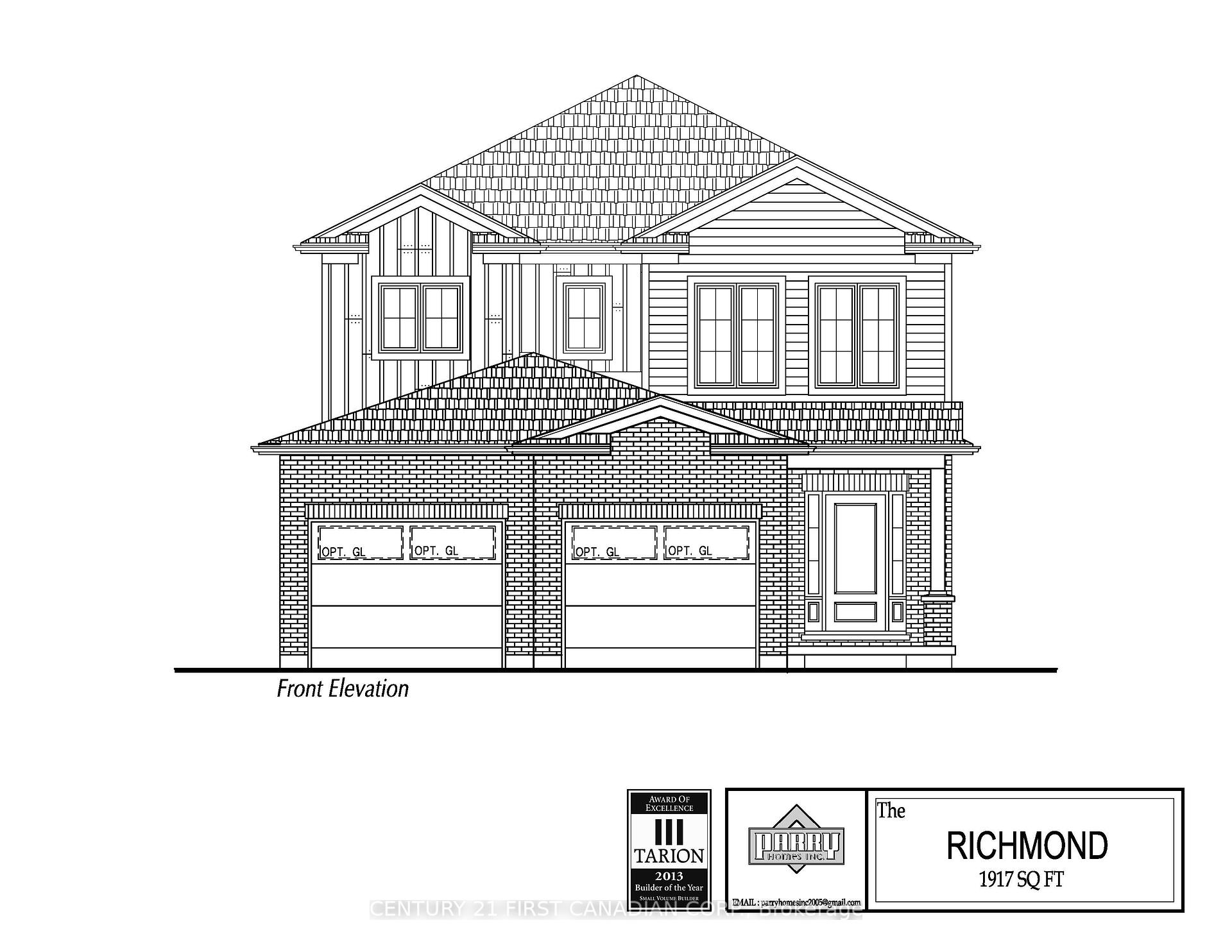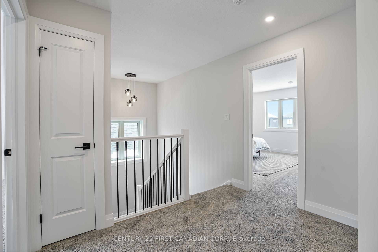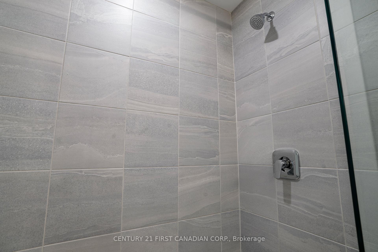$744,700
Available - For Sale
Listing ID: X11899020
113 Atkinson St , North Middlesex, N0M 1A0, Ontario
| TO BE BUILT - Parry Homes proudly presents "The Richmond" a stunning 1,947 sq. ft. two-storey home in the charming and vibrant town of Ailsa Craig. From the moment you enter the spacious foyer off the covered front porch, you'll appreciate the blend of thoughtful design and quality finishes. The open-concept kitchen features quartz countertops, a 7'2" island, and a corner pantry, seamlessly flowing into a bright dining area with patio doors leading to the backyard. The main floor also offers a generous great room with a cozy gas fireplace with shiplap surround, a convenient mudroom off the garage, and a stylish 2-piece bath. Upstairs, you'll find three spacious bedrooms, including a primary suite with dual sinks, and a walk-in closet. Enjoy the convenience of second-floor laundry and a full bath with dual sinks for added functionality. This home features luxury vinyl plank, ceramic flooring, and cozy carpet throughout. With a high-efficiency gas furnace, central air, ample recessed lighting, and updated stone finishes, "The Richmond" by Parry Homes offers both style and comfort for modern living. Photos and/or Virtual Tour are from a previously built model and are for illustration purposes only - Some finishes & upgrades shown may not be included in standard specs. Taxes & Assessment to be determined. |
| Price | $744,700 |
| Taxes: | $0.00 |
| Address: | 113 Atkinson St , North Middlesex, N0M 1A0, Ontario |
| Lot Size: | 42.42 x 147.55 (Feet) |
| Directions/Cross Streets: | Petty Street |
| Rooms: | 8 |
| Bedrooms: | 3 |
| Bedrooms +: | |
| Kitchens: | 1 |
| Family Room: | Y |
| Basement: | Full, Unfinished |
| Approximatly Age: | New |
| Property Type: | Detached |
| Style: | 2-Storey |
| Exterior: | Brick, Vinyl Siding |
| Garage Type: | Attached |
| (Parking/)Drive: | Pvt Double |
| Drive Parking Spaces: | 2 |
| Pool: | None |
| Approximatly Age: | New |
| Approximatly Square Footage: | 1500-2000 |
| Property Features: | Library, Place Of Worship, Rec Centre, School Bus Route |
| Fireplace/Stove: | Y |
| Heat Source: | Gas |
| Heat Type: | Forced Air |
| Central Air Conditioning: | Central Air |
| Laundry Level: | Upper |
| Sewers: | Sewers |
| Water: | Municipal |
| Utilities-Hydro: | Y |
| Utilities-Gas: | Y |
$
%
Years
This calculator is for demonstration purposes only. Always consult a professional
financial advisor before making personal financial decisions.
| Although the information displayed is believed to be accurate, no warranties or representations are made of any kind. |
| CENTURY 21 FIRST CANADIAN CORP. |
|
|

Dir:
1-866-382-2968
Bus:
416-548-7854
Fax:
416-981-7184
| Virtual Tour | Book Showing | Email a Friend |
Jump To:
At a Glance:
| Type: | Freehold - Detached |
| Area: | Middlesex |
| Municipality: | North Middlesex |
| Neighbourhood: | Ailsa Craig |
| Style: | 2-Storey |
| Lot Size: | 42.42 x 147.55(Feet) |
| Approximate Age: | New |
| Beds: | 3 |
| Baths: | 3 |
| Fireplace: | Y |
| Pool: | None |
Locatin Map:
Payment Calculator:
- Color Examples
- Green
- Black and Gold
- Dark Navy Blue And Gold
- Cyan
- Black
- Purple
- Gray
- Blue and Black
- Orange and Black
- Red
- Magenta
- Gold
- Device Examples

