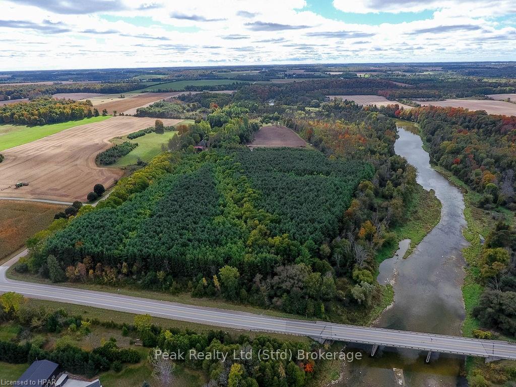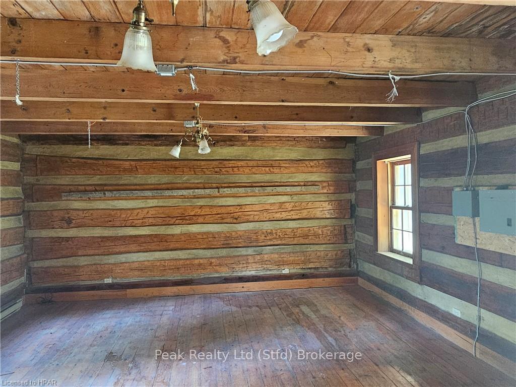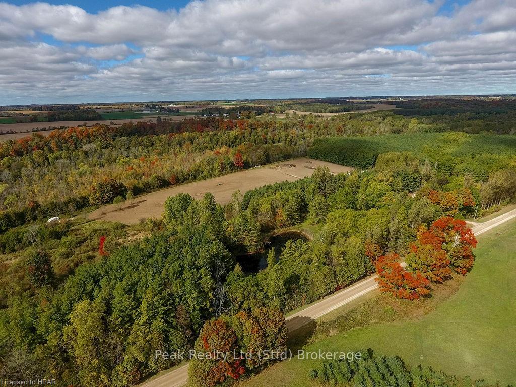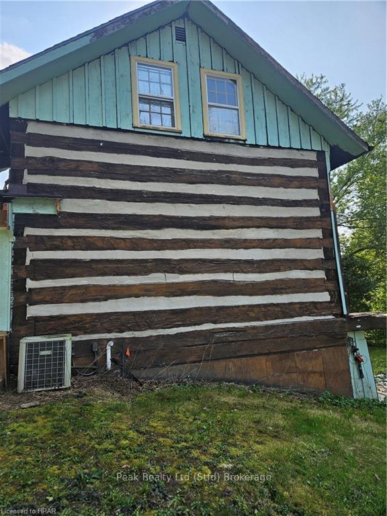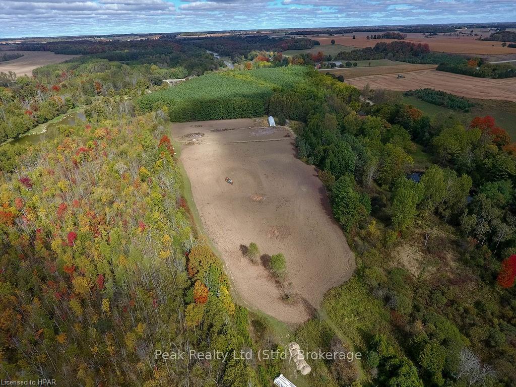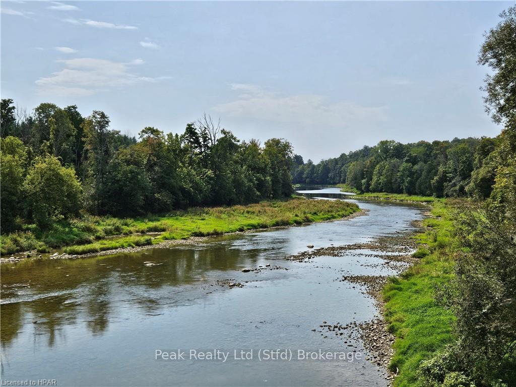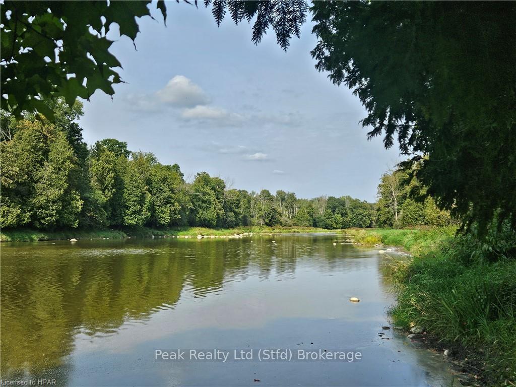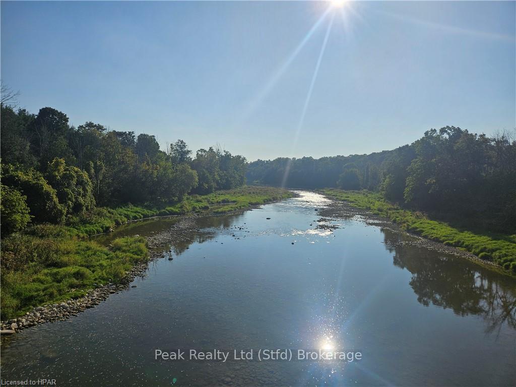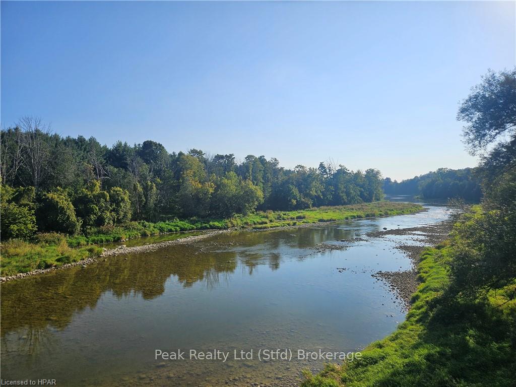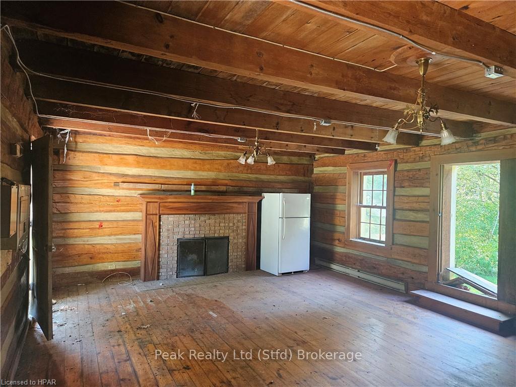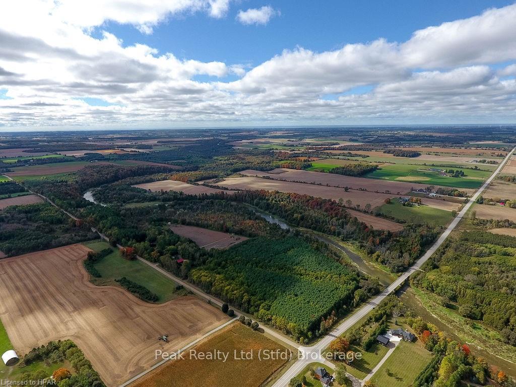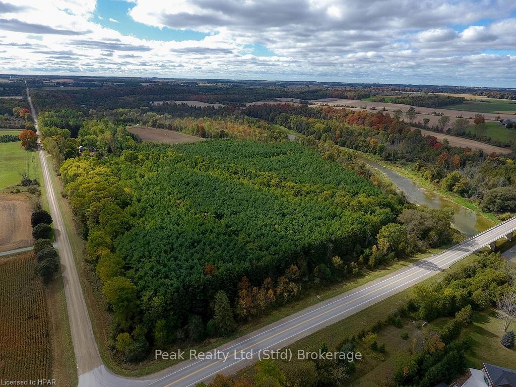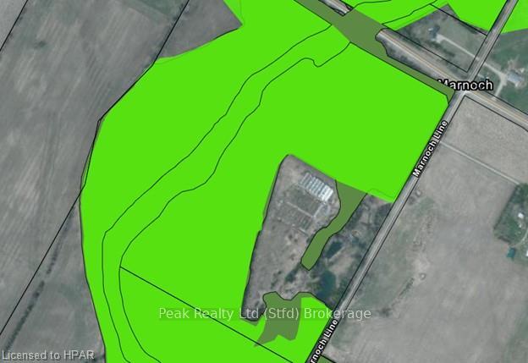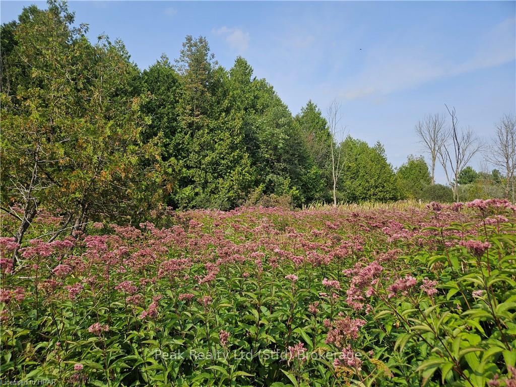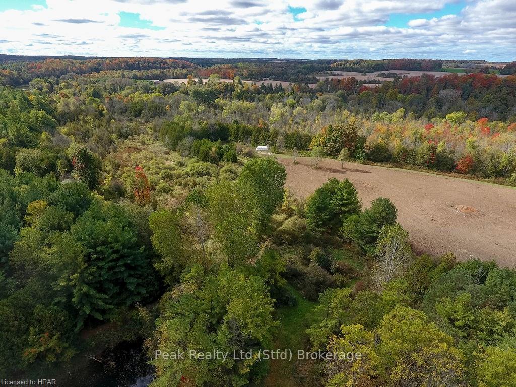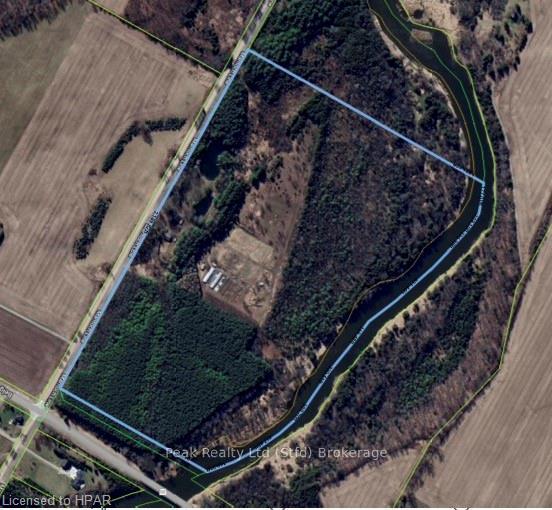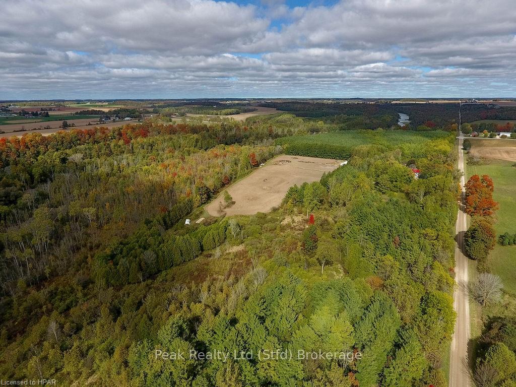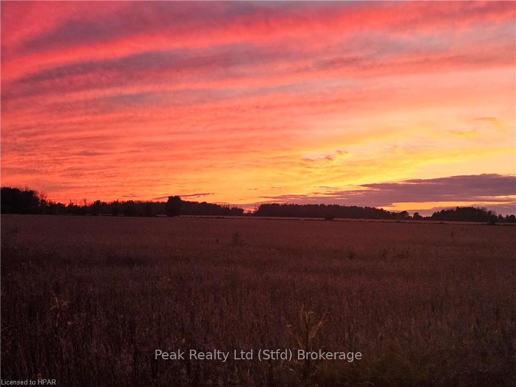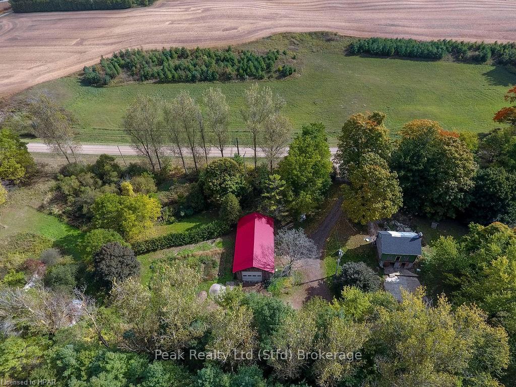$1,325,000
Available - For Sale
Listing ID: X11898515
85043 MARNOCH LINE Line , North Huron, N0G 1E0, Ontario
| Welcome to River Bend, Where the Eagles Fly. Attention Hobby Farm/Outdoor enthusiasts, 63 Acres, 8 ac.workable, 2400ft of Maitland River Frontage, Old Log Cabin with shed/loft 26x56 & overlooking 2 spring fed ponds. This private country retreat offers: Great Fishing for trout/salmon/bass * Canoeing/Kayaking *Hiking/Horse Riding Trails * Hunting with abundance of wildlife * Organic Market Gardening * The property supports significant woodlands including mature deciduous forest, wetlands, hardwood. Enjoy the extensive nature trails with river-walk views and river access also make it a great spot for outdoor enthusiasts. Restore the old log cabin or build your dream home with hydro, fiber internet on the property. If you are looking to build your family retreat or just unplug and get off the grid it's all here in this nature lover's paradise. Call today for more information. |
| Price | $1,325,000 |
| Taxes: | $2650.13 |
| Assessment: | $265000 |
| Assessment Year: | 2024 |
| Address: | 85043 MARNOCH LINE Line , North Huron, N0G 1E0, Ontario |
| Acreage: | 50-99.99 |
| Directions/Cross Streets: | From Belgrave turn west onto Belgrave Rd. County Rd. 20. 3rd side rd. Turn South (Left) onto Marnoc |
| Rooms: | 1 |
| Rooms +: | 1 |
| Bedrooms: | 0 |
| Bedrooms +: | 0 |
| Kitchens: | 0 |
| Kitchens +: | 0 |
| Basement: | Full, Unfinished |
| Property Type: | Detached |
| Style: | 1 1/2 Storey |
| Exterior: | Log |
| Garage Type: | Detached |
| (Parking/)Drive: | Other |
| Drive Parking Spaces: | 14 |
| Pool: | None |
| Other Structures: | Barn, Greenhouse |
| Fireplace/Stove: | Y |
| Heat Type: | Woodburning |
| Central Air Conditioning: | Central Air |
| Elevator Lift: | N |
| Sewers: | Septic |
| Water: | Other |
| Water Supply Types: | Drilled Well |
| Utilities-Hydro: | Y |
$
%
Years
This calculator is for demonstration purposes only. Always consult a professional
financial advisor before making personal financial decisions.
| Although the information displayed is believed to be accurate, no warranties or representations are made of any kind. |
| Peak Realty Ltd (Stfd) Brokerage |
|
|

Dir:
1-866-382-2968
Bus:
416-548-7854
Fax:
416-981-7184
| Book Showing | Email a Friend |
Jump To:
At a Glance:
| Type: | Freehold - Detached |
| Area: | Huron |
| Municipality: | North Huron |
| Style: | 1 1/2 Storey |
| Tax: | $2,650.13 |
| Fireplace: | Y |
| Pool: | None |
Locatin Map:
Payment Calculator:
- Color Examples
- Green
- Black and Gold
- Dark Navy Blue And Gold
- Cyan
- Black
- Purple
- Gray
- Blue and Black
- Orange and Black
- Red
- Magenta
- Gold
- Device Examples

