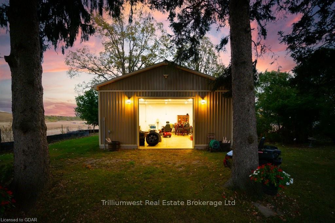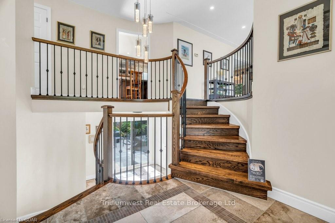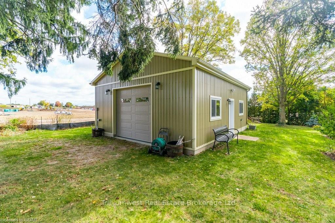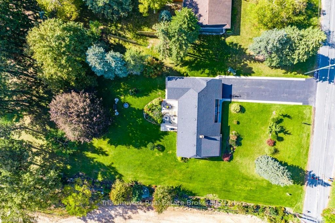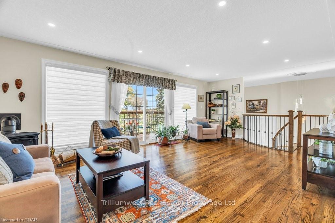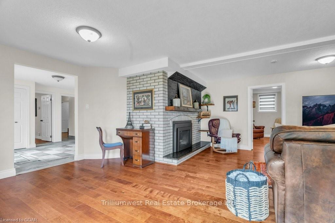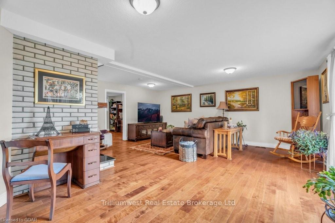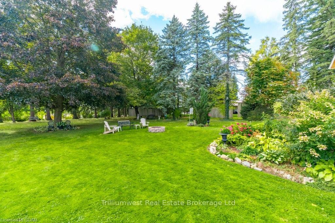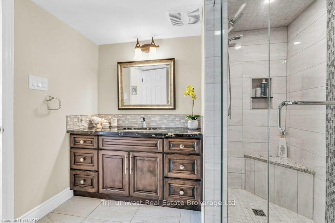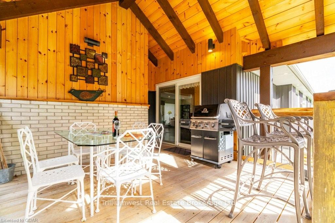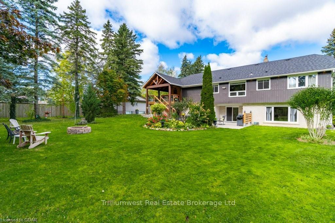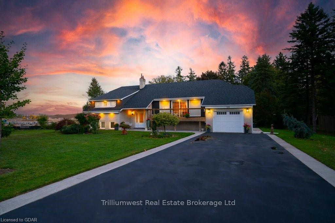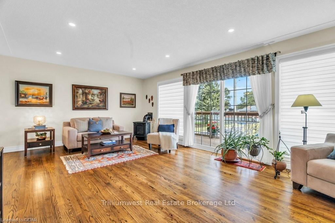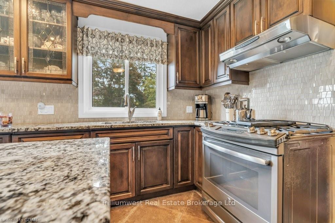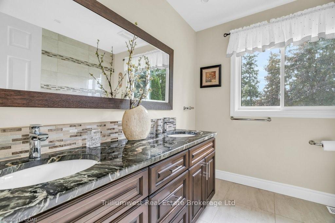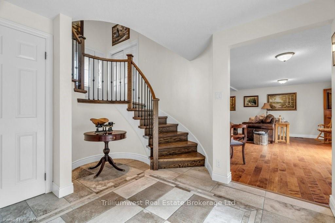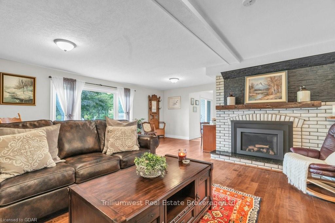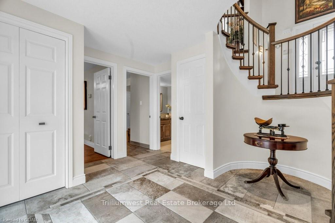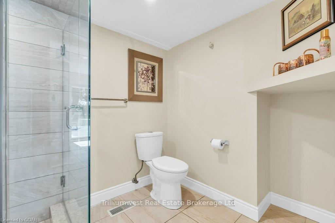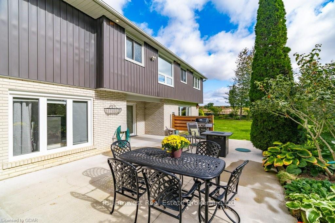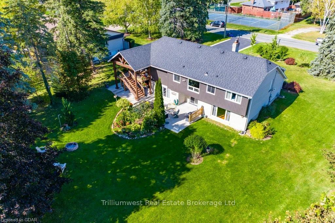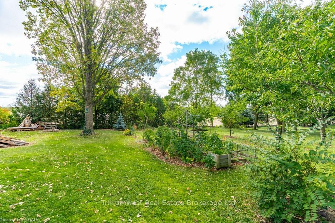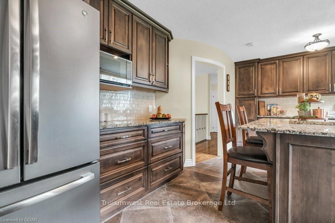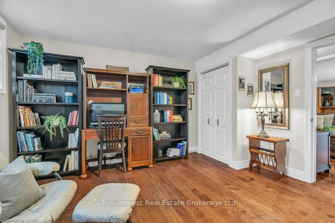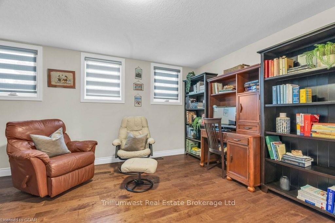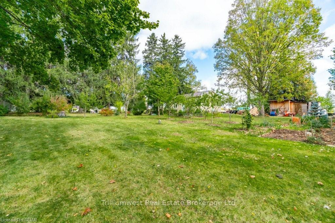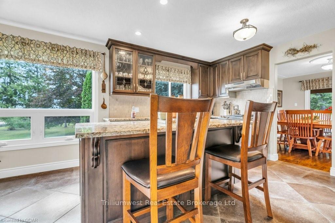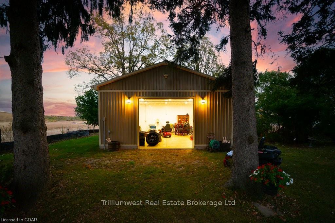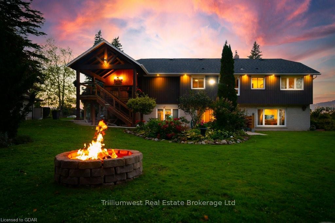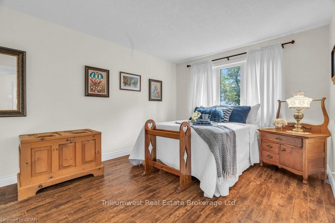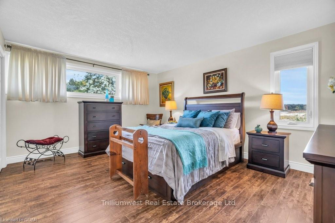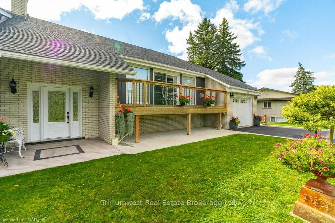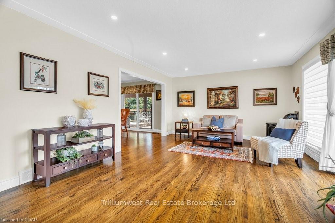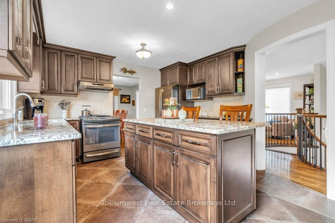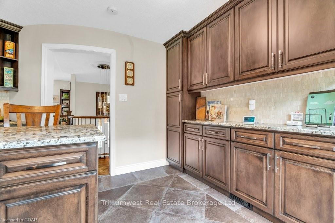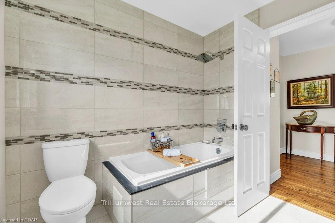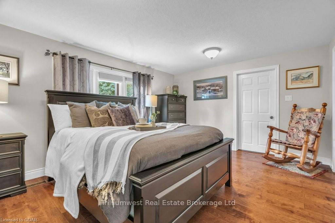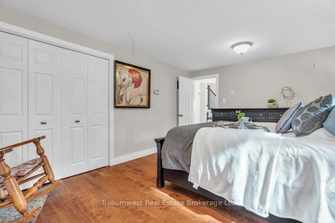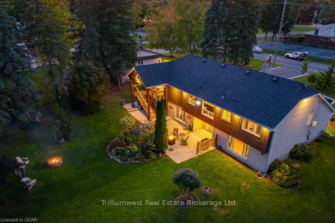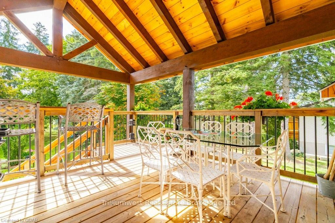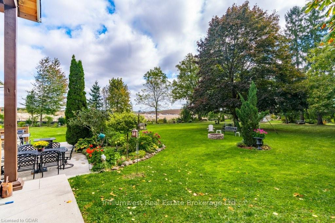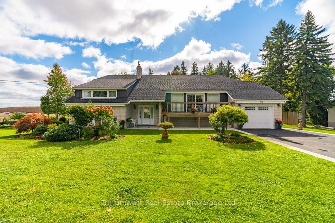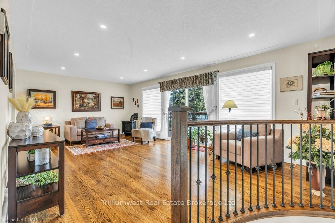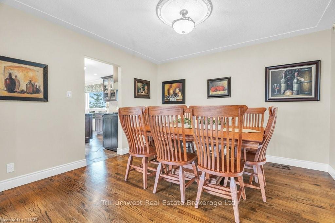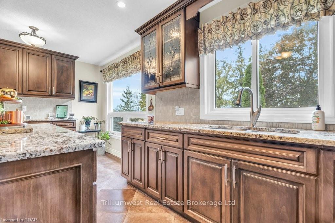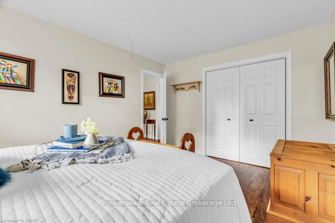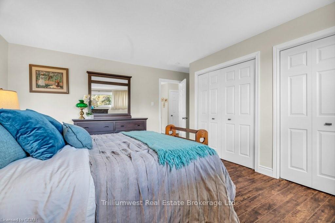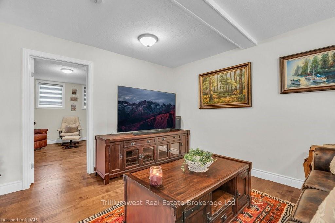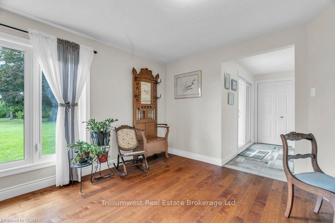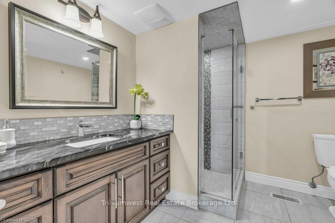$1,499,000
Available - For Sale
Listing ID: X11898426
59 MENNO St , Woolwich, N0B 1M0, Ontario
| Discover your meticulously maintained oasis in the heart of Breslau! This beautifully updated 4-bedroom, 2-bathroom home sits on just over an acre of land, offering the perfect blend of modern comfort, outdoor serenity, and stunning gardens. Every aspect of this home has been updated with the utmost attention to detail, including new windows, roof, gorgeous new floors, and a completely remodeled kitchen and bathrooms. The custom curved banister is a true showpiece, reflecting craftsmanship and precision throughout. Step outside into a backyard paradise, where lush, meticulously landscaped gardens surround a custom-built covered deck perfect for outdoor entertaining. Enjoy evenings by the firepit or simply relax in this peaceful setting. The 26' x 30' fully insulated workshop/garage is ideal for hobbyists, car enthusiasts, or those looking for the ultimate man cave. The adjacent property is home to an exciting new development project named Wild Indigo Homes by Madison Group. This thoughtfully planned community will feature a collection of single-family homes and townhomes in a private enclave, complete with parks, scenic walking trails, a picturesque pond, and inviting community gathering areas. This home has been lovingly cared for, inside and out, making it a rare find in Breslau. Don't miss your chance to own this incredible, move-in ready property! |
| Price | $1,499,000 |
| Taxes: | $5507.85 |
| Assessment: | $575000 |
| Assessment Year: | 2024 |
| Address: | 59 MENNO St , Woolwich, N0B 1M0, Ontario |
| Lot Size: | 132.00 x 358.00 (Feet) |
| Acreage: | .50-1.99 |
| Directions/Cross Streets: | Follow Fountain Street to Woolwich Street South, Turn East on Menno Street. Property is at the end |
| Rooms: | 7 |
| Rooms +: | 7 |
| Bedrooms: | 2 |
| Bedrooms +: | 2 |
| Kitchens: | 1 |
| Kitchens +: | 0 |
| Family Room: | Y |
| Basement: | Sep Entrance, W/O |
| Approximatly Age: | 51-99 |
| Property Type: | Detached |
| Style: | Bungalow-Raised |
| Exterior: | Brick, Vinyl Siding |
| Garage Type: | Attached |
| (Parking/)Drive: | Other |
| Drive Parking Spaces: | 6 |
| Pool: | None |
| Other Structures: | Workshop |
| Approximatly Age: | 51-99 |
| Fireplace/Stove: | Y |
| Heat Source: | Gas |
| Heat Type: | Forced Air |
| Central Air Conditioning: | Central Air |
| Elevator Lift: | N |
| Sewers: | Sewers |
| Water: | Municipal |
$
%
Years
This calculator is for demonstration purposes only. Always consult a professional
financial advisor before making personal financial decisions.
| Although the information displayed is believed to be accurate, no warranties or representations are made of any kind. |
| Trilliumwest Real Estate Brokerage Ltd |
|
|

Dir:
1-866-382-2968
Bus:
416-548-7854
Fax:
416-981-7184
| Virtual Tour | Book Showing | Email a Friend |
Jump To:
At a Glance:
| Type: | Freehold - Detached |
| Area: | Waterloo |
| Municipality: | Woolwich |
| Style: | Bungalow-Raised |
| Lot Size: | 132.00 x 358.00(Feet) |
| Approximate Age: | 51-99 |
| Tax: | $5,507.85 |
| Beds: | 2+2 |
| Baths: | 2 |
| Fireplace: | Y |
| Pool: | None |
Locatin Map:
Payment Calculator:
- Color Examples
- Green
- Black and Gold
- Dark Navy Blue And Gold
- Cyan
- Black
- Purple
- Gray
- Blue and Black
- Orange and Black
- Red
- Magenta
- Gold
- Device Examples

