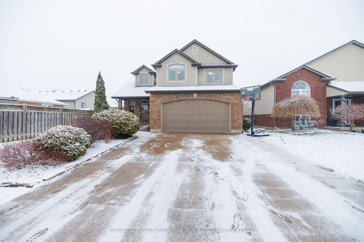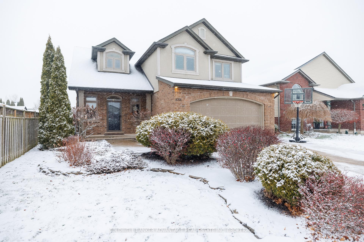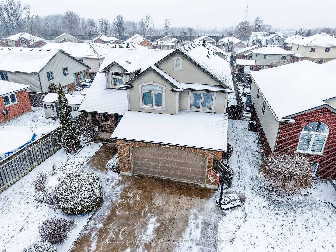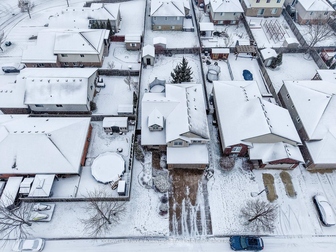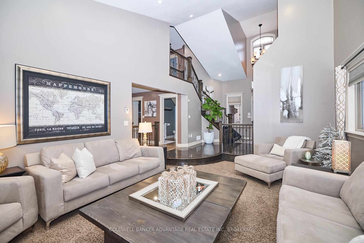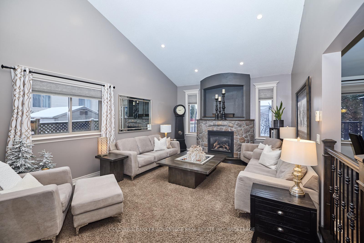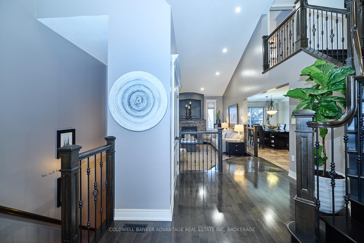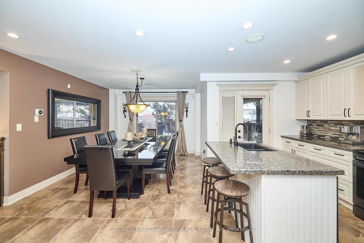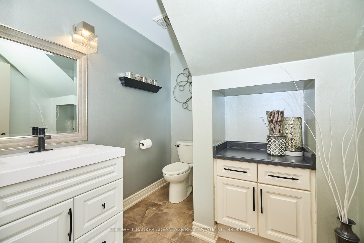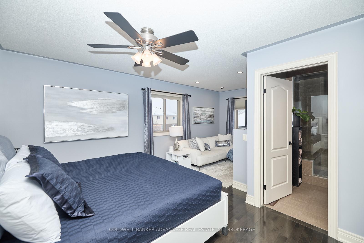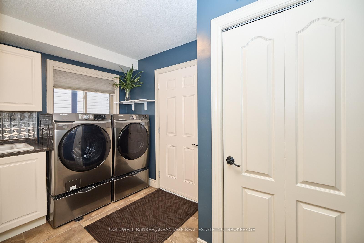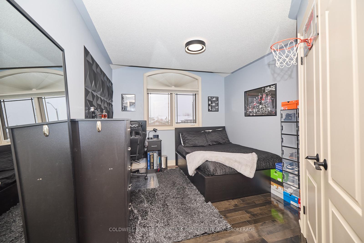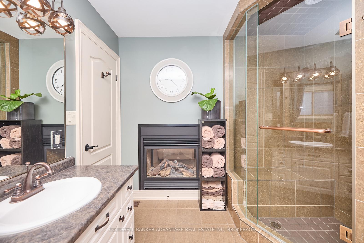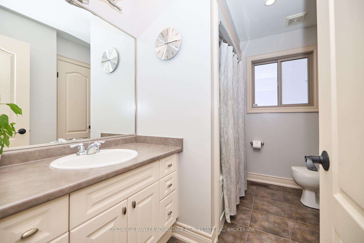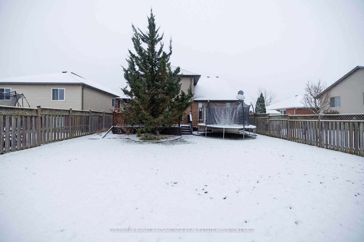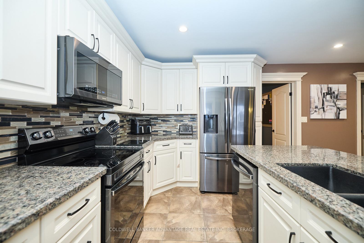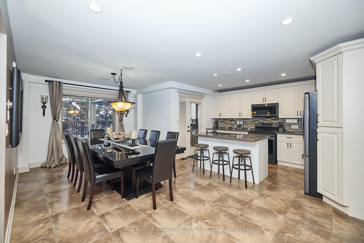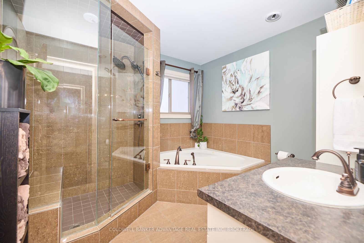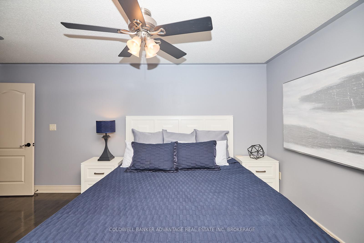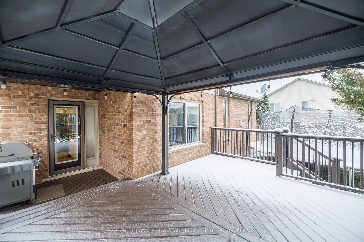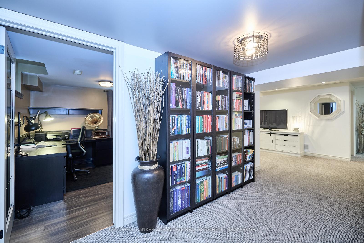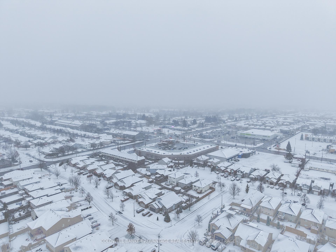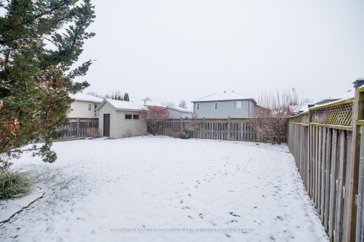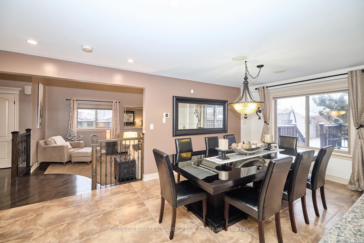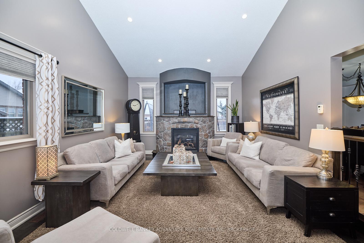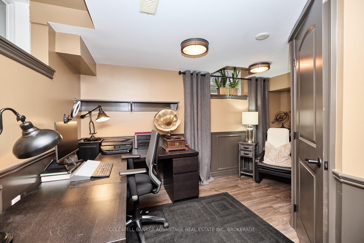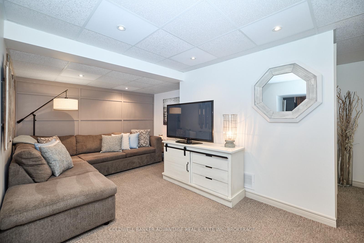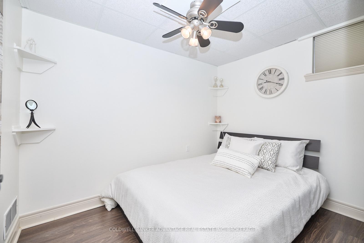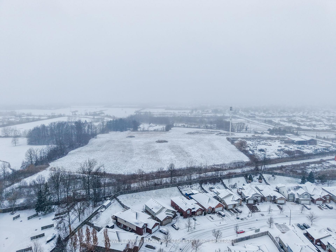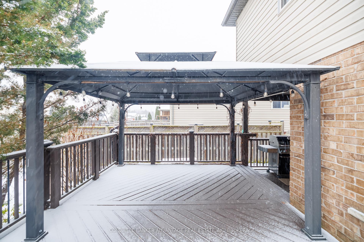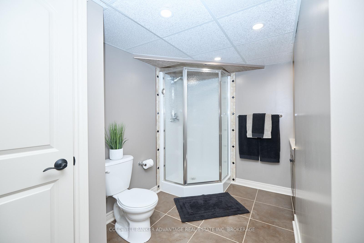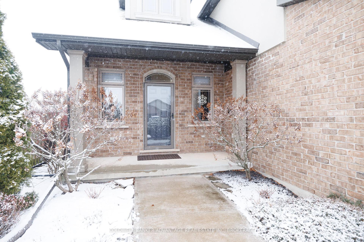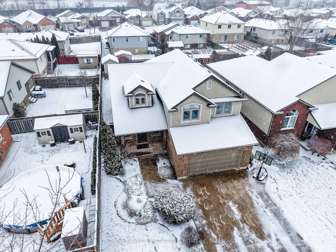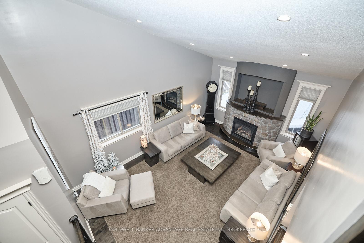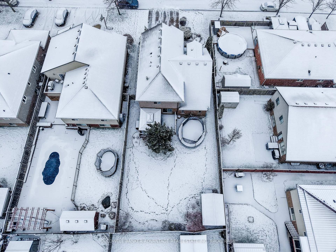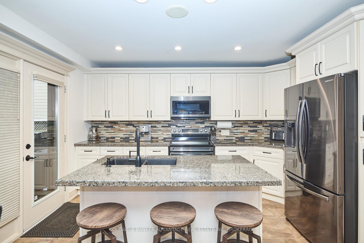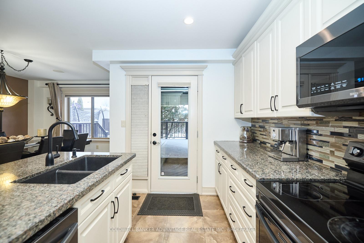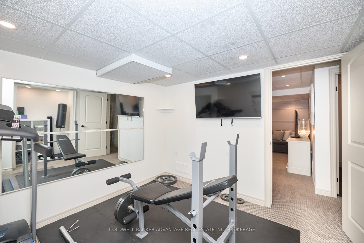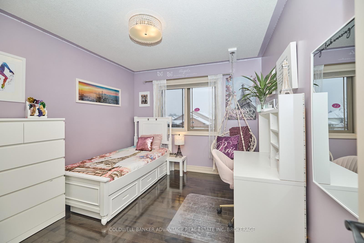$959,000
Available - For Sale
Listing ID: X11898399
8391 Mullen Crt , Niagara Falls, L2H 3M8, Ontario
| This detached two-storey home is situated on a beautiful court in a desirable Niagara Falls neighbourhood. The chef's kitchen features a large center island, granite countertops, porcelain tile flooring, and a garden door leading to the backyard, complete with expansive decking and a fully fenced yard. The living room features vaulted ceilings and a stunning floor-to-ceiling stone fireplace. This home offers four bedrooms and four bathrooms, including a primary suite with a two-sided fireplace, a luxurious ensuite with a soaker tub, a walk-in closet, and hardwood floors throughout the main and second floors. A main floor laundry/mud room with built-in cabinets adds convenience and extra storage. The fully finished basement adds versatility with a home office featuring a walk-in closet, an additional bedroom, a storage room, and an exercise room. Other notable features include an oversized double garage, hot water on demand/rented (2022), a furnace and air conditioner (2023), and a fresh coat of paint. This house is wired for surround sound (though the current owners haven't connected it). It's move-in ready! |
| Extras: Alarm System Monitored by Dumont/Paid Quarterly ($186.45); May Be Cancelled. |
| Price | $959,000 |
| Taxes: | $5897.00 |
| Assessment: | $375000 |
| Assessment Year: | 2024 |
| Address: | 8391 Mullen Crt , Niagara Falls, L2H 3M8, Ontario |
| Lot Size: | 49.21 x 130.58 (Feet) |
| Acreage: | < .50 |
| Directions/Cross Streets: | Dewar Avenue |
| Rooms: | 14 |
| Bedrooms: | 3 |
| Bedrooms +: | 1 |
| Kitchens: | 1 |
| Kitchens +: | 0 |
| Family Room: | Y |
| Basement: | Finished, Full |
| Approximatly Age: | 16-30 |
| Property Type: | Detached |
| Style: | 2-Storey |
| Exterior: | Brick, Stucco/Plaster |
| Garage Type: | Attached |
| (Parking/)Drive: | Pvt Double |
| Drive Parking Spaces: | 4 |
| Pool: | None |
| Approximatly Age: | 16-30 |
| Approximatly Square Footage: | 1500-2000 |
| Fireplace/Stove: | Y |
| Heat Source: | Gas |
| Heat Type: | Forced Air |
| Central Air Conditioning: | Central Air |
| Central Vac: | N |
| Laundry Level: | Main |
| Elevator Lift: | N |
| Sewers: | Sewers |
| Water: | Municipal |
$
%
Years
This calculator is for demonstration purposes only. Always consult a professional
financial advisor before making personal financial decisions.
| Although the information displayed is believed to be accurate, no warranties or representations are made of any kind. |
| COLDWELL BANKER ADVANTAGE REAL ESTATE INC, BROKERAGE |
|
|

Dir:
1-866-382-2968
Bus:
416-548-7854
Fax:
416-981-7184
| Virtual Tour | Book Showing | Email a Friend |
Jump To:
At a Glance:
| Type: | Freehold - Detached |
| Area: | Niagara |
| Municipality: | Niagara Falls |
| Neighbourhood: | 213 - Ascot |
| Style: | 2-Storey |
| Lot Size: | 49.21 x 130.58(Feet) |
| Approximate Age: | 16-30 |
| Tax: | $5,897 |
| Beds: | 3+1 |
| Baths: | 4 |
| Fireplace: | Y |
| Pool: | None |
Locatin Map:
Payment Calculator:
- Color Examples
- Green
- Black and Gold
- Dark Navy Blue And Gold
- Cyan
- Black
- Purple
- Gray
- Blue and Black
- Orange and Black
- Red
- Magenta
- Gold
- Device Examples

