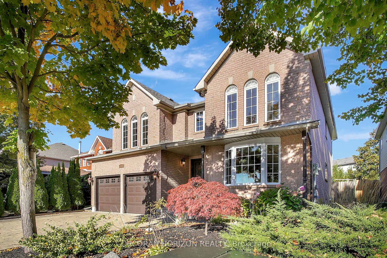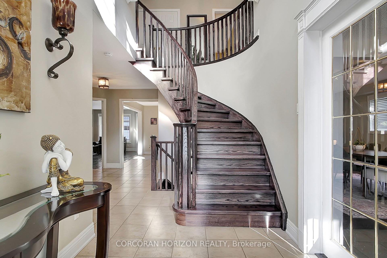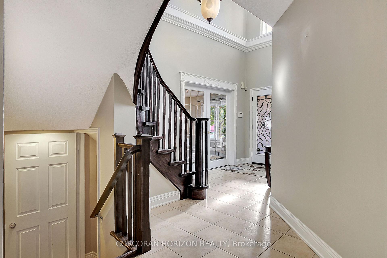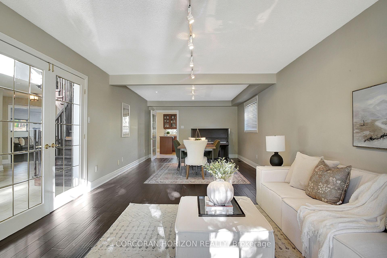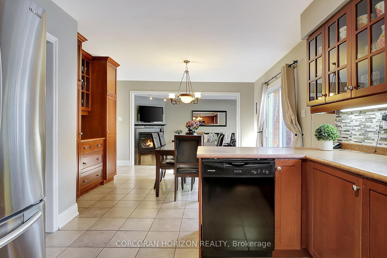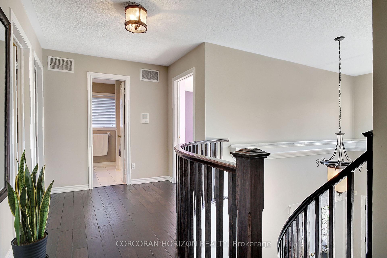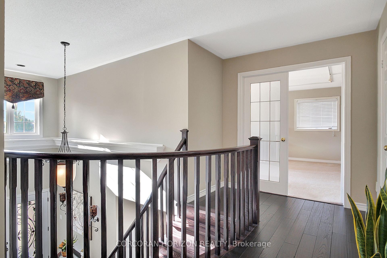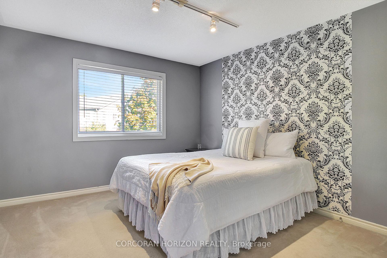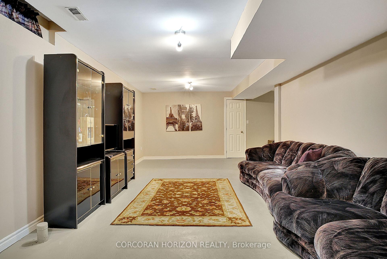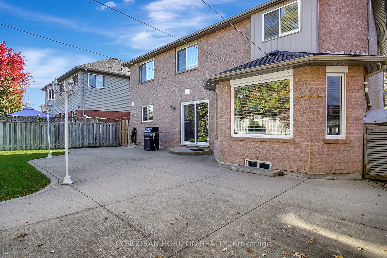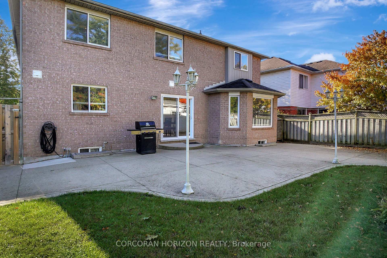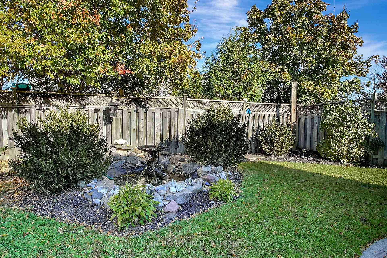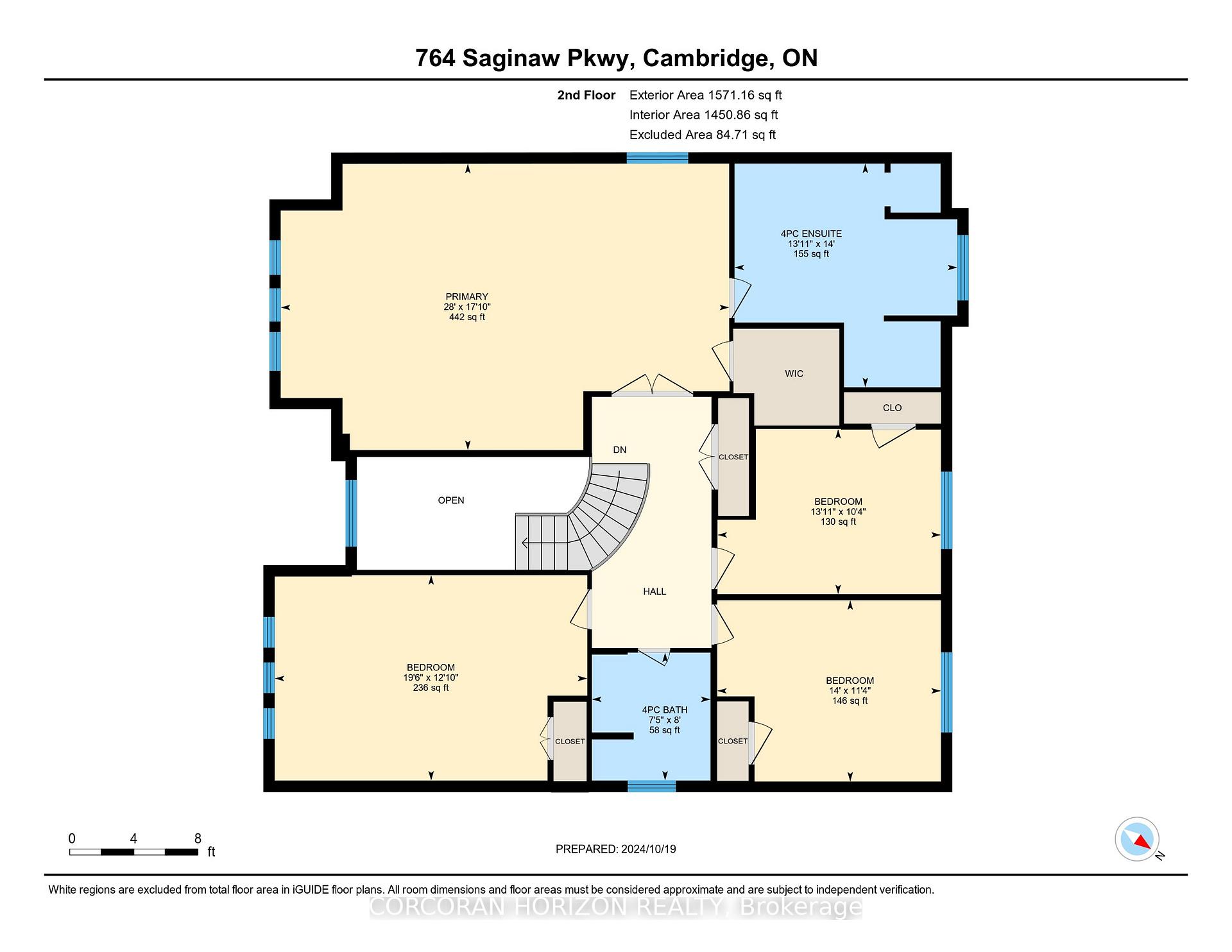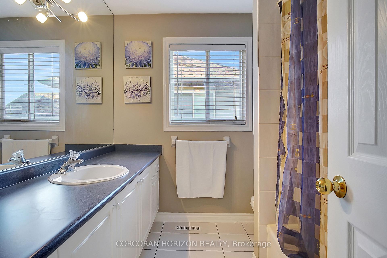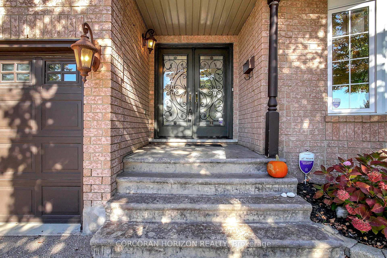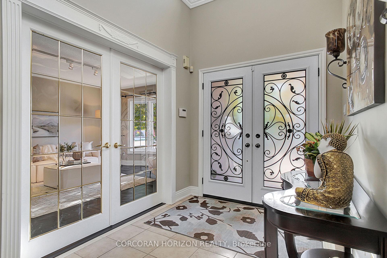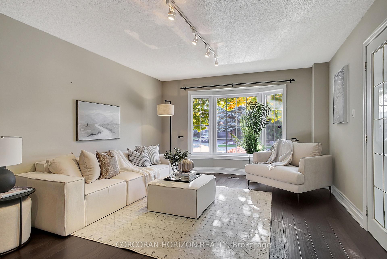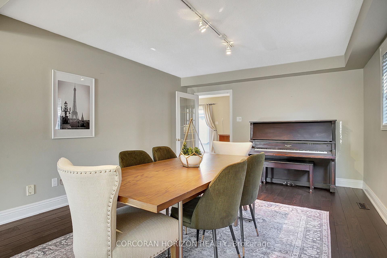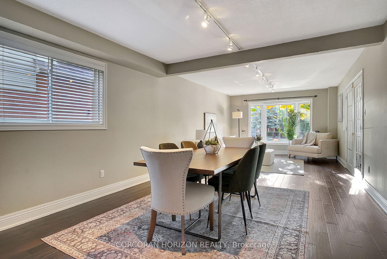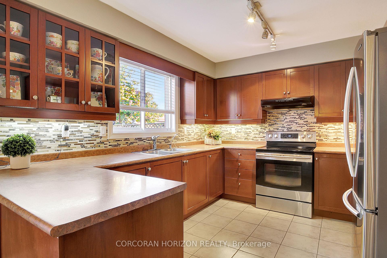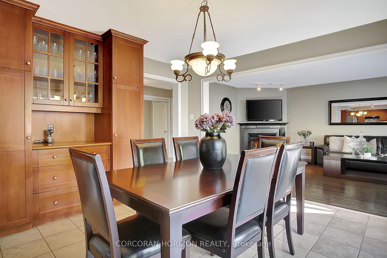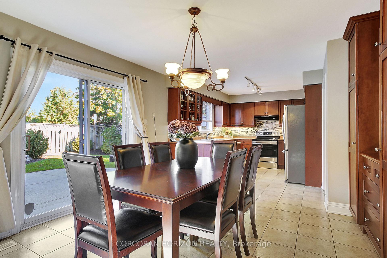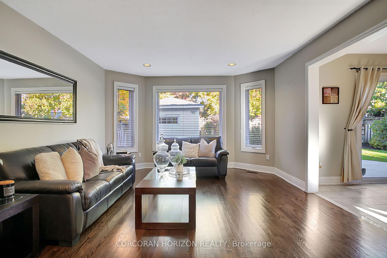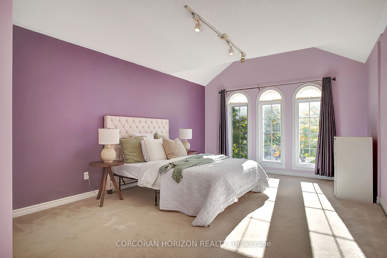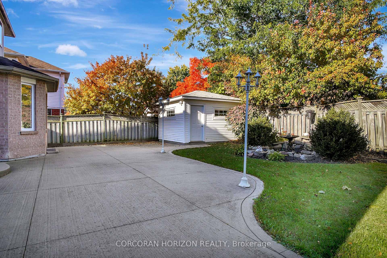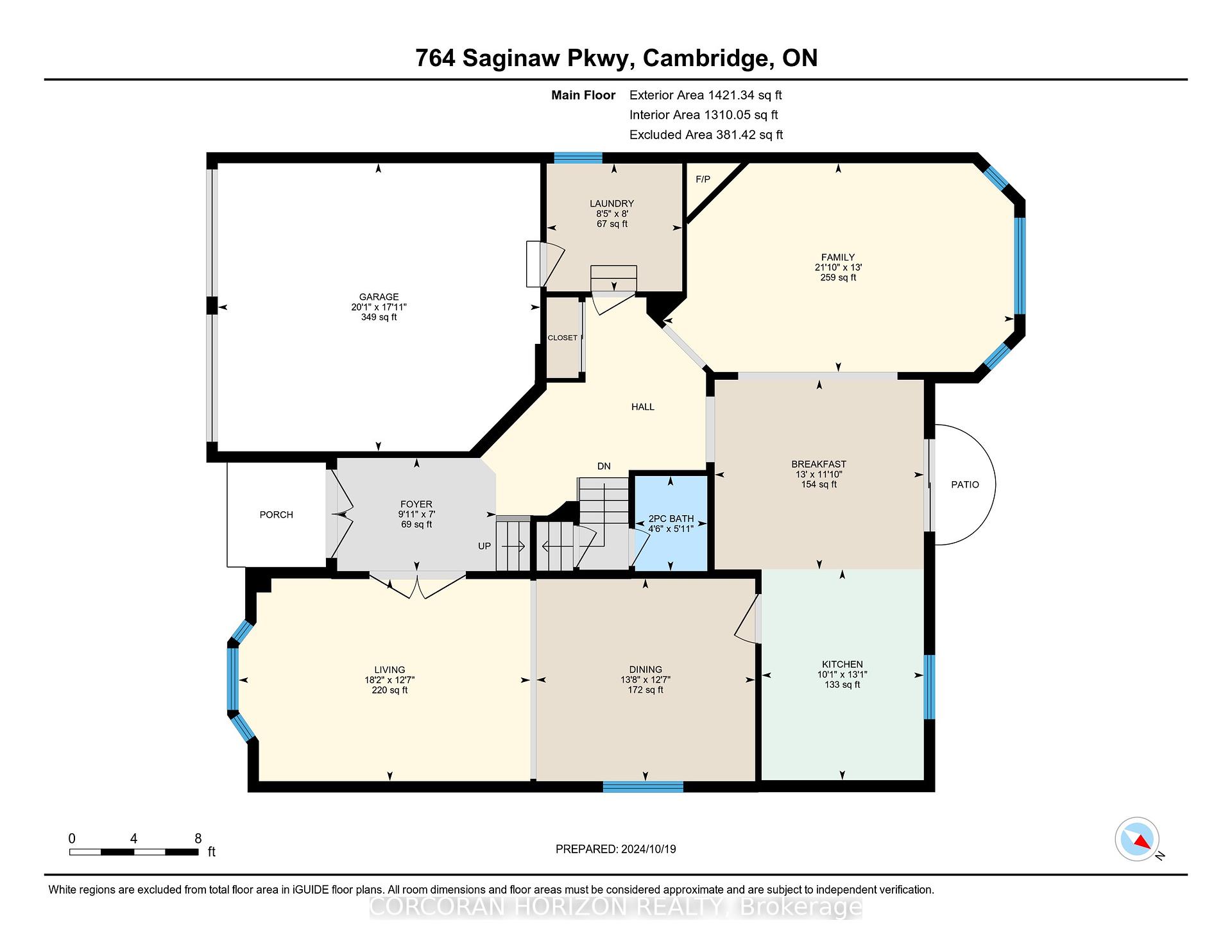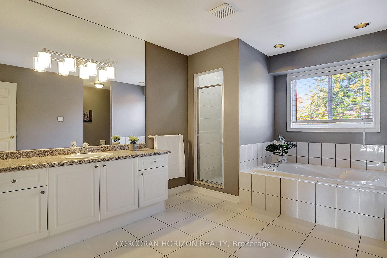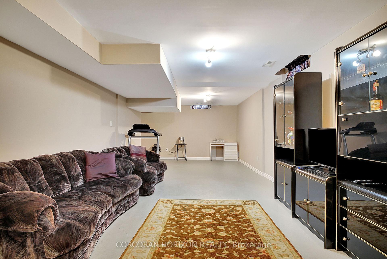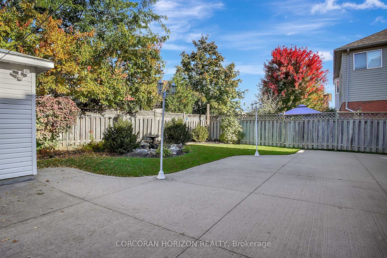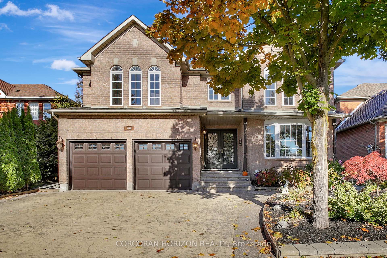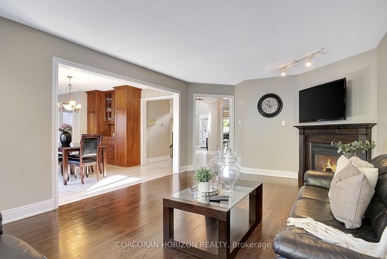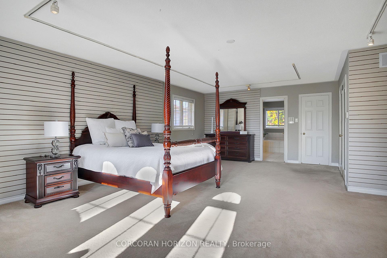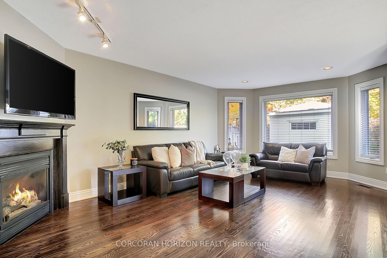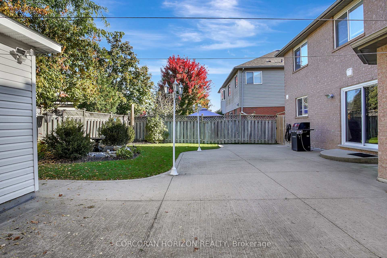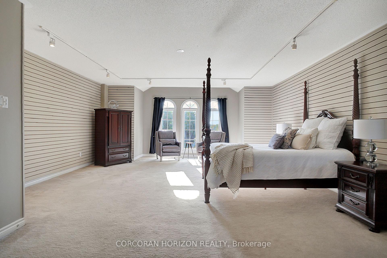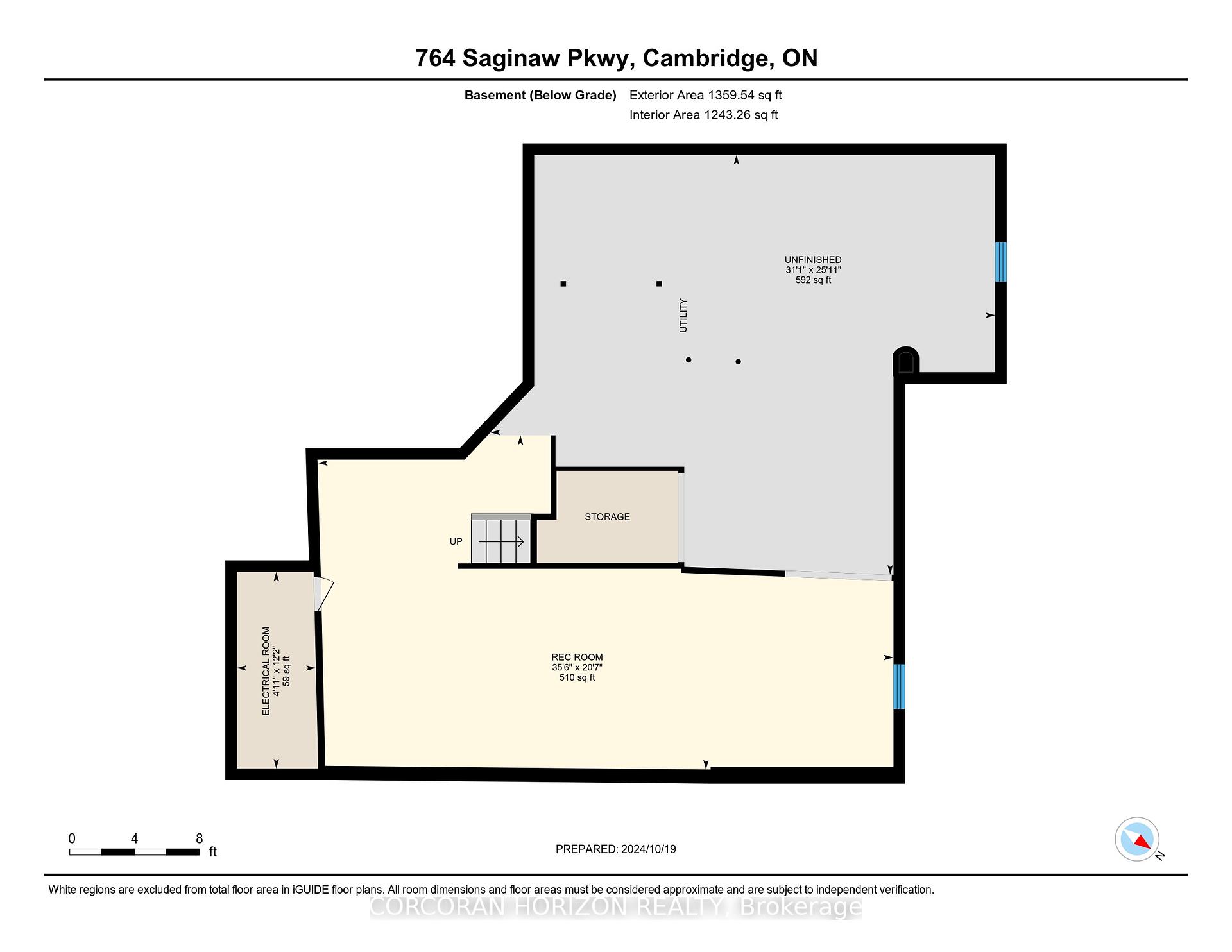$1,230,000
Available - For Sale
Listing ID: X11898192
764 Saginaw Pkwy , Cambridge, N1T 1V6, Ontario
| A Stunning All-Brick Family Home in Prime Cambridge Location. Welcome to 764 Saginaw Parkway, where exceptional living meets an unbeatable location! This immaculate 4-bedroom, 3-bathroom home is set on a fully fenced lot in one of Cambridges most desirable neighborhoods. From the moment you arrive, the striking all-brick exterior and landscaping exude curb appeal. Step through the elegant double front doors into a welcoming foyer with a curved staircase. To the side, you'll find a bright front living room featuring a bay window. Hardwood floors guide you through the spacious dining area to the eat-in kitchen. The living room offers a cozy fireplace, perfect for relaxing or entertaining. The expansive primary suite is a true haven, offering the perfect escape at the end of the day. With its private ensuite, this serene space invites you to relax and recharge in style. The additional three bedrooms are equally impressive spacious, bright, and perfect for family or guests to enjoy ultimate comfort. The partially finished basement offers endless possibilities, whether for a home theatre, gym, or playroom plenty of space to make it your own! The private, fully fenced backyard is ideal for kids and pets to play freely, while also providing the perfect setting for summer barbecues and gatherings with friends your own private retreat for fun and relaxation! For commuters, the location couldn't be better just minutes from Townline Road and quick access to the 401, making your travels a breeze. Families will love the proximity to every top school in Galt, as well as parks, shopping, and all the amenities you need close by. With a double-wide driveway offering ample parking, and the potential of the basement waiting for your personal touch, this home truly has it all. Make 764 Saginaw Parkway your forever home this is a must-see property! Schedule your showing today and discover the perfect blend of comfort and style waiting for you! |
| Price | $1,230,000 |
| Taxes: | $7158.67 |
| Assessment: | $516000 |
| Assessment Year: | 2024 |
| Address: | 764 Saginaw Pkwy , Cambridge, N1T 1V6, Ontario |
| Lot Size: | 50.00 x 113.00 (Feet) |
| Directions/Cross Streets: | Townline Rd |
| Rooms: | 11 |
| Rooms +: | 3 |
| Bedrooms: | 4 |
| Bedrooms +: | |
| Kitchens: | 1 |
| Family Room: | Y |
| Basement: | Full, Part Fin |
| Property Type: | Detached |
| Style: | 2-Storey |
| Exterior: | Brick, Concrete |
| Garage Type: | Attached |
| (Parking/)Drive: | Pvt Double |
| Drive Parking Spaces: | 3 |
| Pool: | None |
| Approximatly Square Footage: | 3500-5000 |
| Property Features: | Grnbelt/Cons, Park, Public Transit, School |
| Fireplace/Stove: | Y |
| Heat Source: | Gas |
| Heat Type: | Forced Air |
| Central Air Conditioning: | Central Air |
| Sewers: | Sewers |
| Water: | Municipal |
$
%
Years
This calculator is for demonstration purposes only. Always consult a professional
financial advisor before making personal financial decisions.
| Although the information displayed is believed to be accurate, no warranties or representations are made of any kind. |
| CORCORAN HORIZON REALTY |
|
|

Dir:
1-866-382-2968
Bus:
416-548-7854
Fax:
416-981-7184
| Virtual Tour | Book Showing | Email a Friend |
Jump To:
At a Glance:
| Type: | Freehold - Detached |
| Area: | Waterloo |
| Municipality: | Cambridge |
| Style: | 2-Storey |
| Lot Size: | 50.00 x 113.00(Feet) |
| Tax: | $7,158.67 |
| Beds: | 4 |
| Baths: | 3 |
| Fireplace: | Y |
| Pool: | None |
Locatin Map:
Payment Calculator:
- Color Examples
- Green
- Black and Gold
- Dark Navy Blue And Gold
- Cyan
- Black
- Purple
- Gray
- Blue and Black
- Orange and Black
- Red
- Magenta
- Gold
- Device Examples

