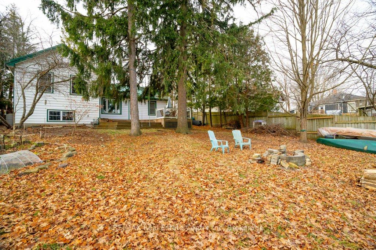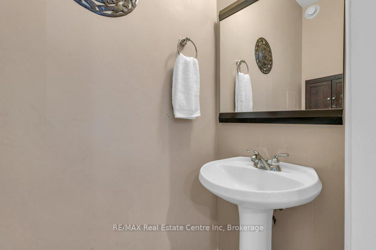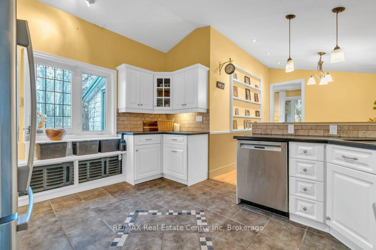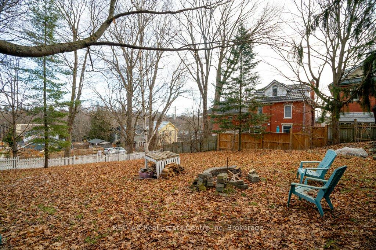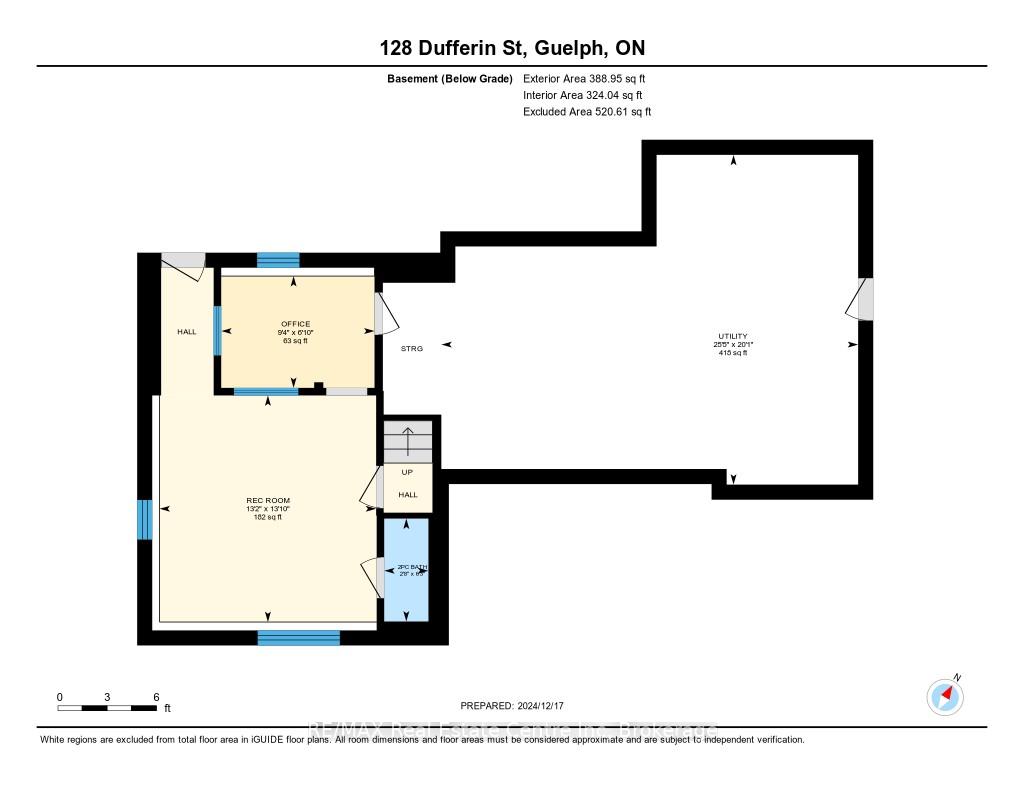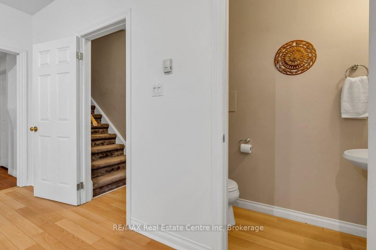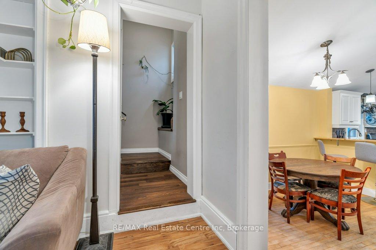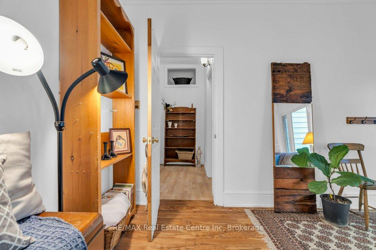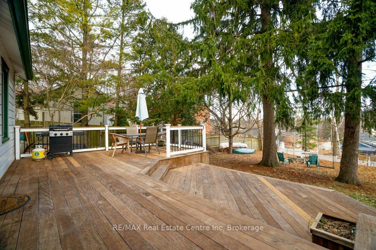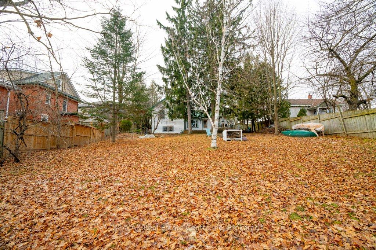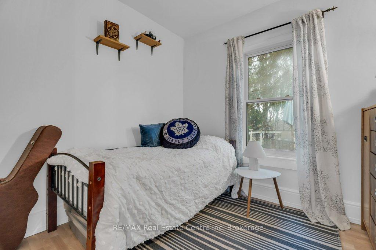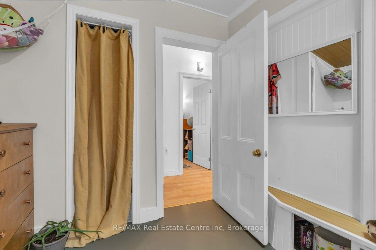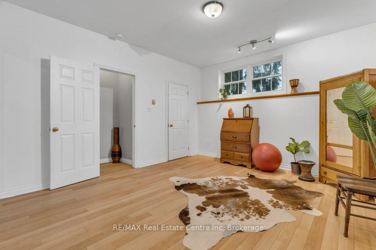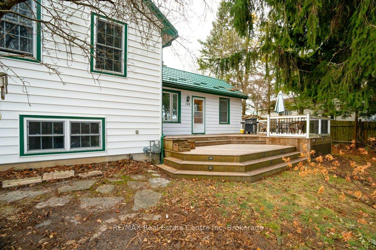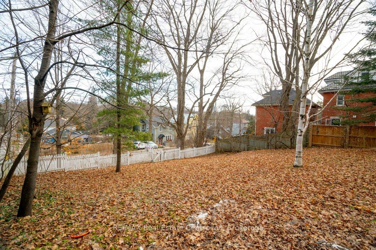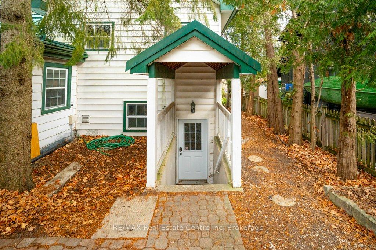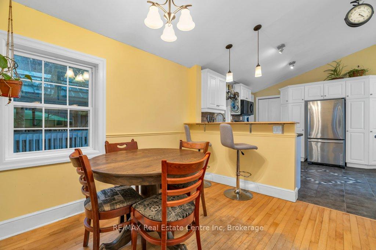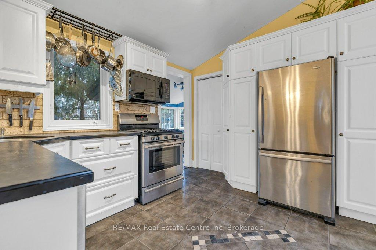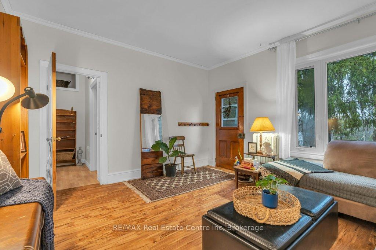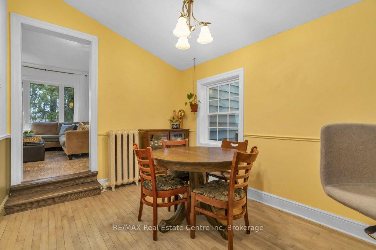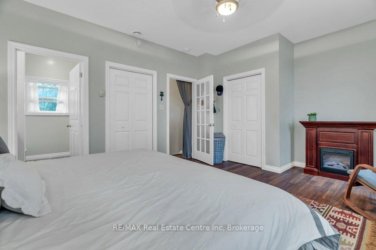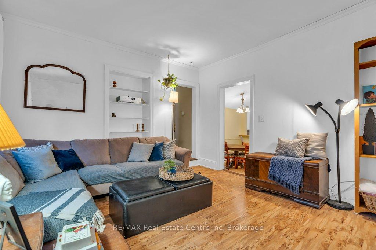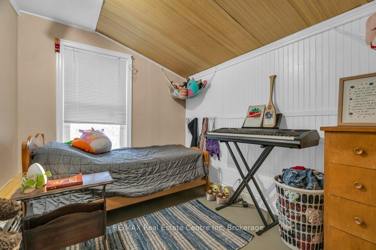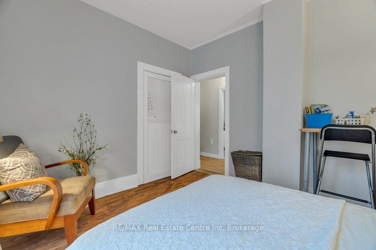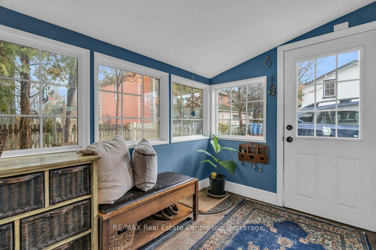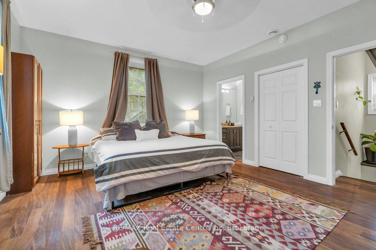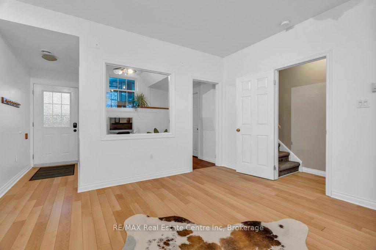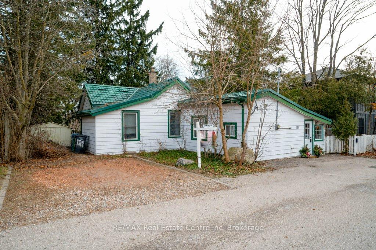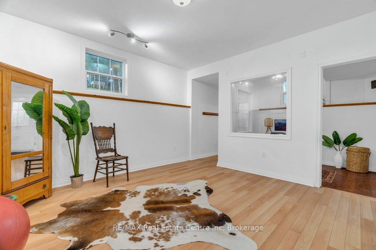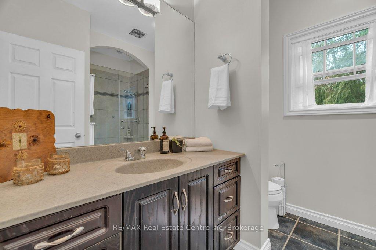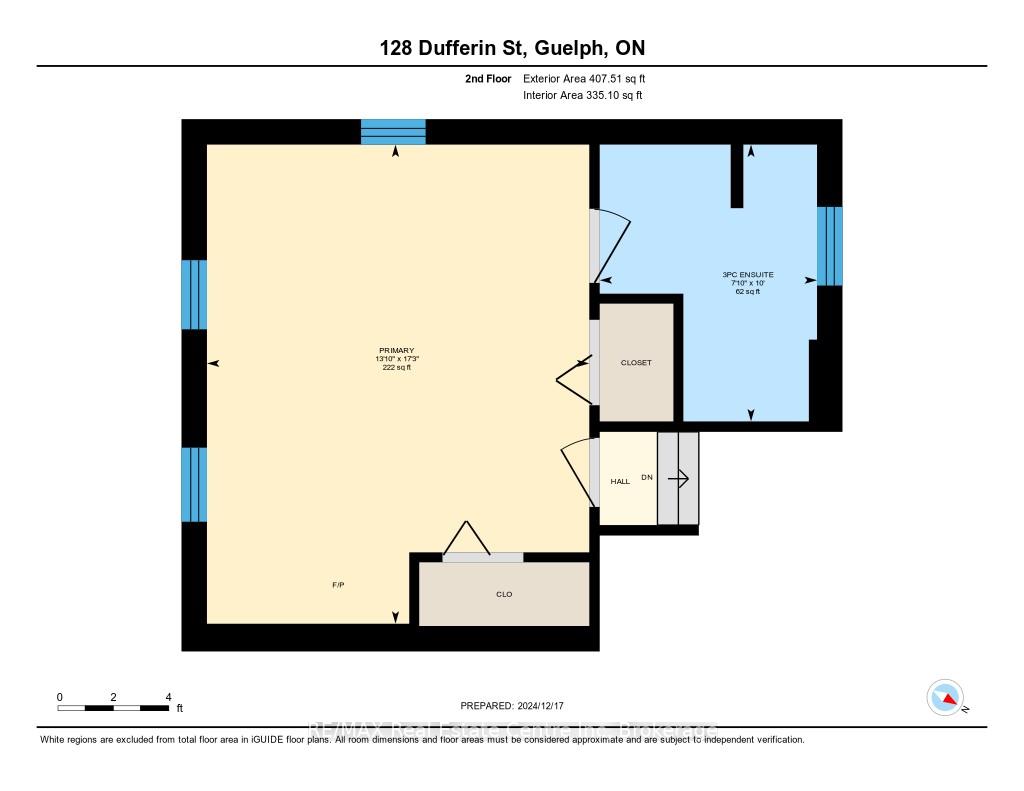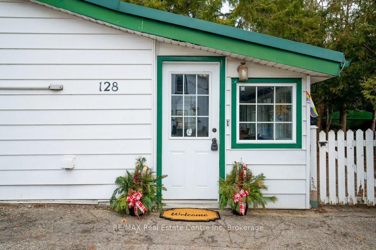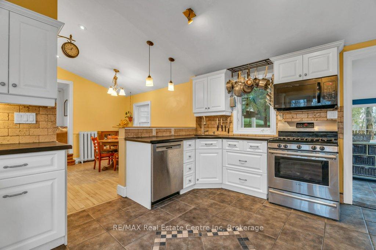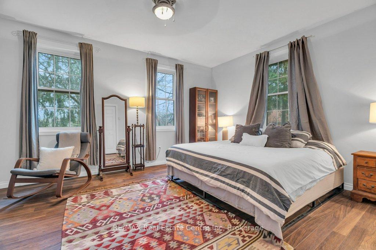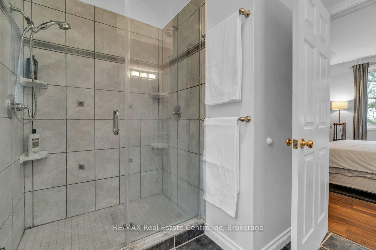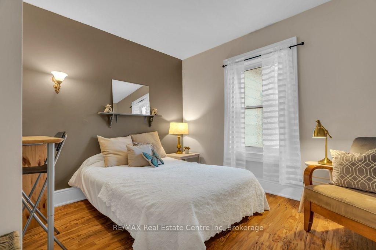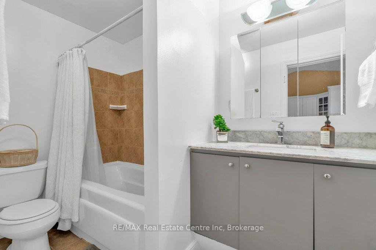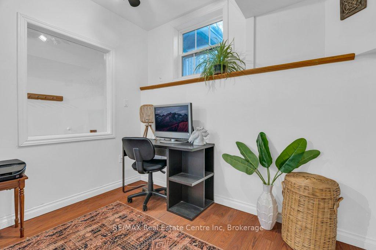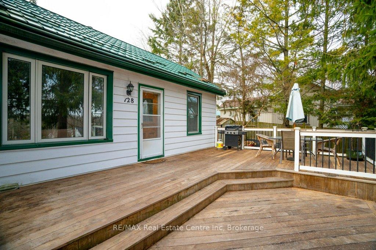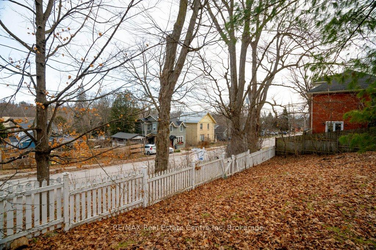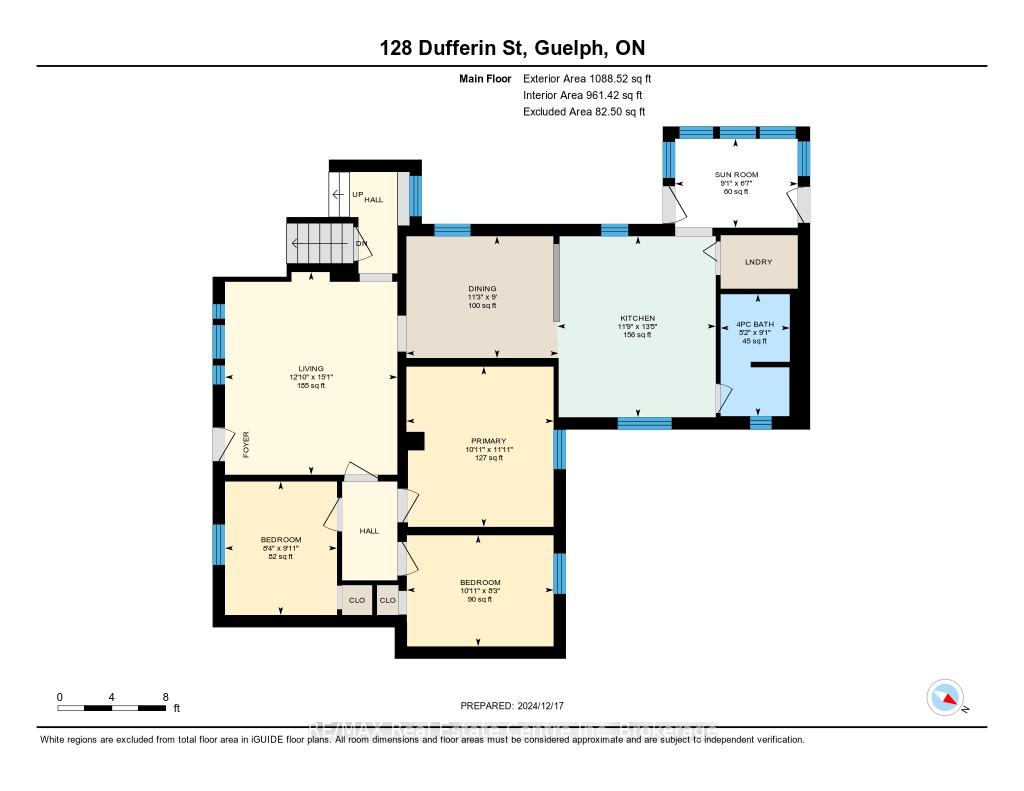$998,000
Available - For Sale
Listing ID: X11898013
128 Dufferin St , Guelph, N1H 4A8, Ontario
| Discover the perfect blend of old-world charm and modern convenience in this beautifully maintained home. Featuring four spacious bedrooms, including a primary suite with an ensuite bathroom and luxurious in-floor heating, this home is designed for comfort and style. The chef's kitchen, equipped with stainless steel appliances, seamlessly flows into the dining room ideal for gatherings. Additional highlights include a practical mudroom, main floor laundry, a durable steel roof, and ample parking. The basement offers bonus space with a separate entrance, in-floor heating, and a two-piece bathroom. This versatile area can function as a fifth bedroom, additional living space, a home office, or even a private practice. The unique side split layout also presents the possibility of converting the home into a duplex, offering incredible investment potential. A rare feature for a home of this age is the expansive utility room which provides ample storage, enhancing overall functionality. Step outside to an expansive outdoor oasis with a deck and fire pit, creating a serene, cottage-like ambiance. With a lot depth of 165 feet and access from both the front and back, there is potential for an additional dwelling or even a severance opportunity. To fully appreciate the character, charm, and potential of this home, schedule a viewing today! |
| Price | $998,000 |
| Taxes: | $6043.96 |
| Address: | 128 Dufferin St , Guelph, N1H 4A8, Ontario |
| Lot Size: | 67.25 x 165.00 (Feet) |
| Directions/Cross Streets: | Powell Street East |
| Rooms: | 9 |
| Rooms +: | 3 |
| Bedrooms: | 4 |
| Bedrooms +: | |
| Kitchens: | 1 |
| Family Room: | Y |
| Basement: | Part Fin, Walk-Up |
| Property Type: | Detached |
| Style: | Sidesplit 3 |
| Exterior: | Alum Siding |
| Garage Type: | None |
| (Parking/)Drive: | Private |
| Drive Parking Spaces: | 3 |
| Pool: | None |
| Approximatly Square Footage: | 1100-1500 |
| Fireplace/Stove: | N |
| Heat Source: | Gas |
| Heat Type: | Radiant |
| Central Air Conditioning: | None |
| Central Vac: | N |
| Laundry Level: | Main |
| Sewers: | Sewers |
| Water: | Municipal |
$
%
Years
This calculator is for demonstration purposes only. Always consult a professional
financial advisor before making personal financial decisions.
| Although the information displayed is believed to be accurate, no warranties or representations are made of any kind. |
| Royal LePage Royal City Realty |
|
|

Dir:
1-866-382-2968
Bus:
416-548-7854
Fax:
416-981-7184
| Virtual Tour | Book Showing | Email a Friend |
Jump To:
At a Glance:
| Type: | Freehold - Detached |
| Area: | Wellington |
| Municipality: | Guelph |
| Neighbourhood: | Exhibition Park |
| Style: | Sidesplit 3 |
| Lot Size: | 67.25 x 165.00(Feet) |
| Tax: | $6,043.96 |
| Beds: | 4 |
| Baths: | 3 |
| Fireplace: | N |
| Pool: | None |
Locatin Map:
Payment Calculator:
- Color Examples
- Green
- Black and Gold
- Dark Navy Blue And Gold
- Cyan
- Black
- Purple
- Gray
- Blue and Black
- Orange and Black
- Red
- Magenta
- Gold
- Device Examples

