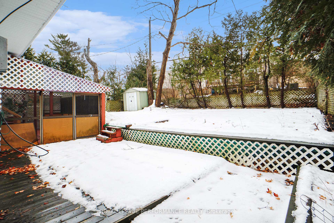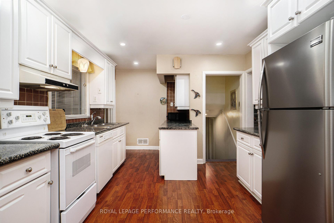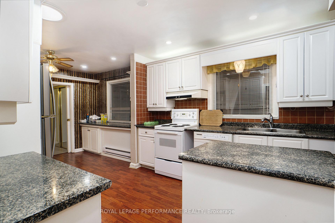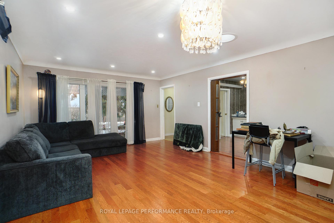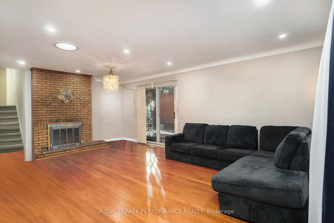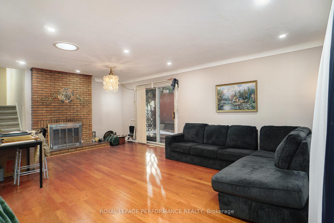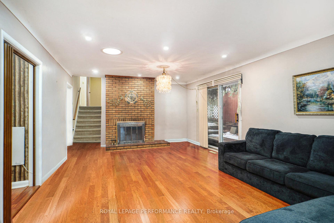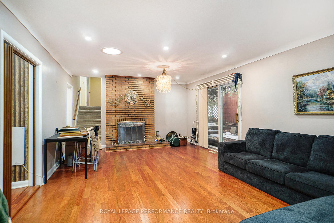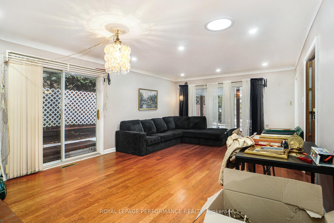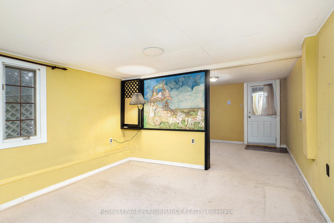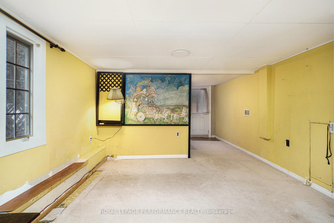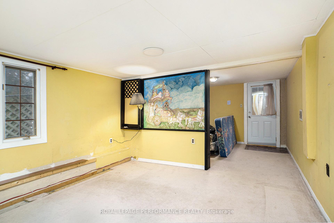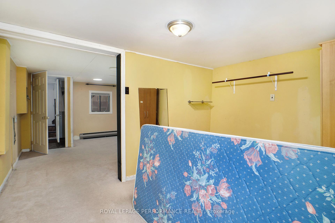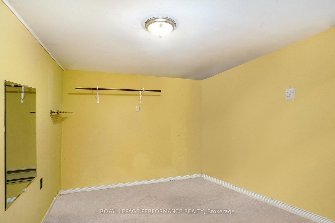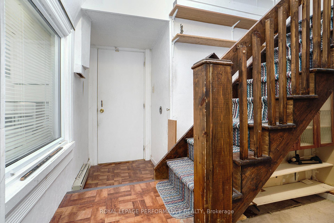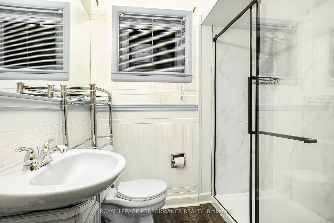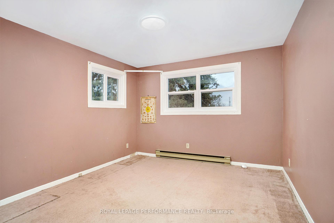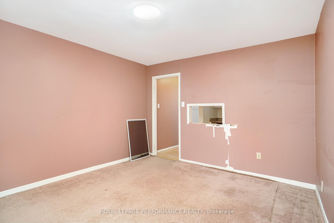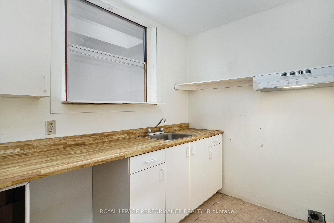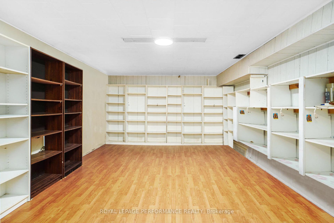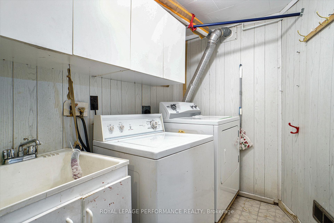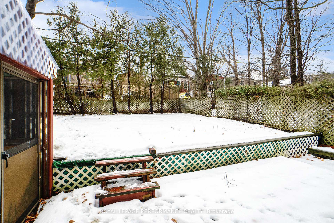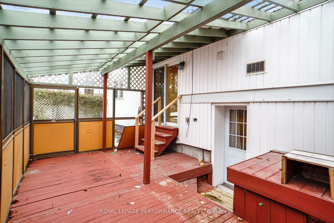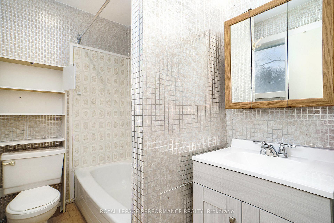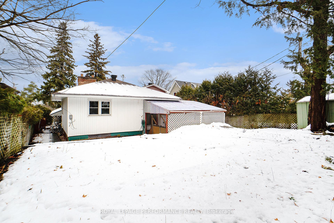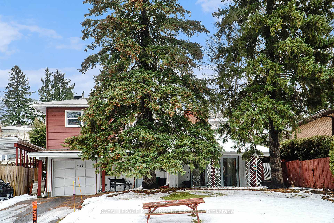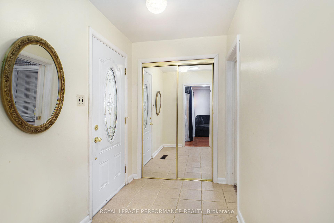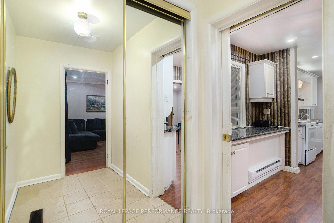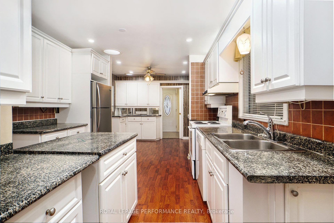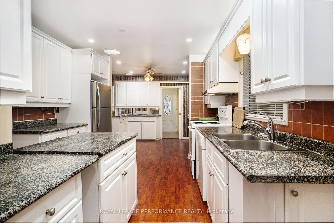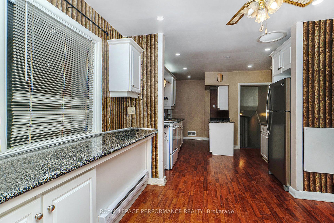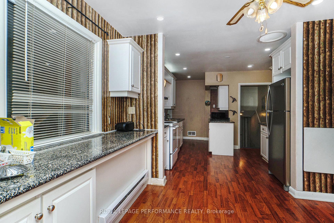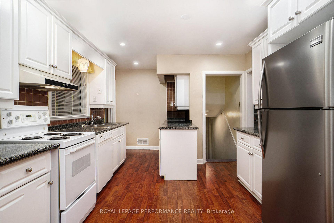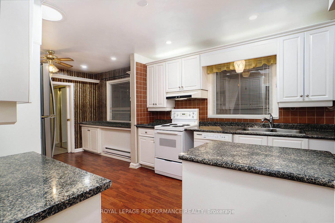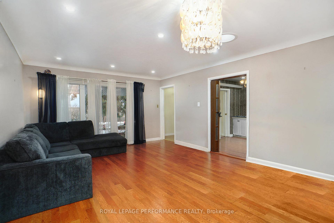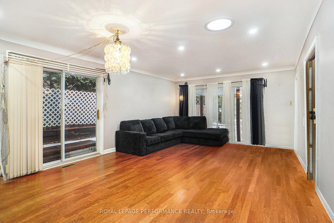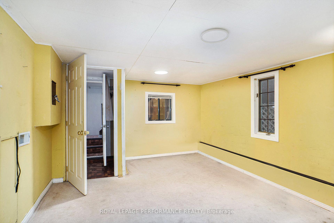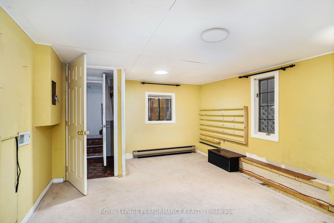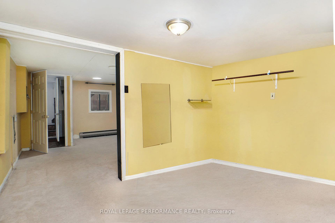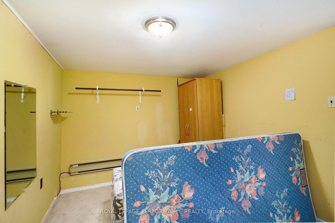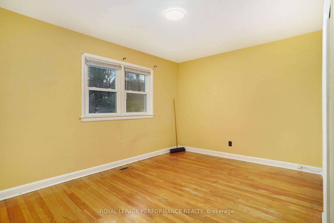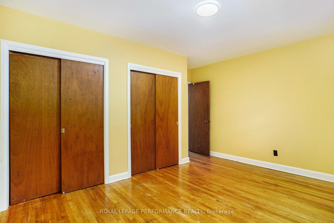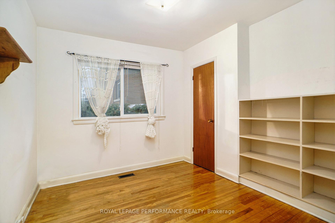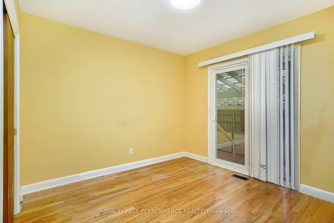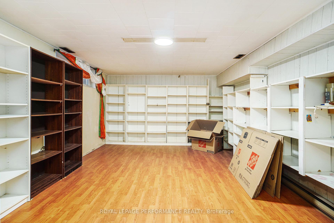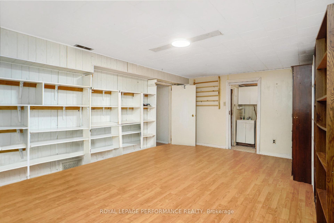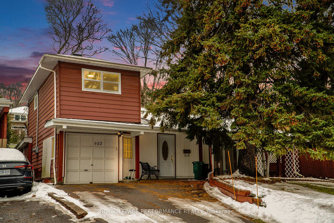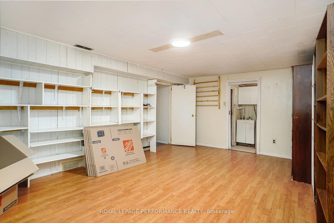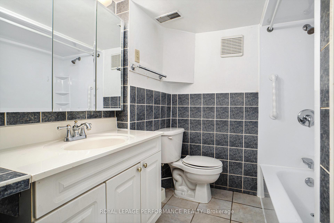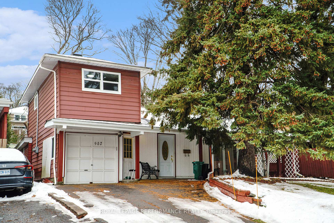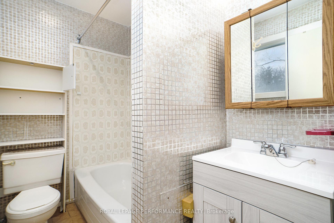$674,900
Available - For Sale
Listing ID: X11897912
502 Coronation Ave , Alta Vista and Area, K1G 0M3, Ontario
| Unique Home with many characteristic features in a Great Location! Nestled in a convenient neighborhood with no front neighbours, this property offers the perfect blend of character, convenience, and functionality. This home also offers a separate 1 bedroom apartment above the garage with its own private entrance! Just a short walk from the Ottawa Train Yards, abundant shopping options, Coronation Park, and all essential amenities, this home is ideally situated for all your needs. On the main level, you'll find Hardwood flooring in the spacious living room, featuring a brick-surround wood fireplace. The large kitchen boasts ample cabinetry and counter space, perfect for meal prep and entertaining. An additional room, ideal as a den or hobby space, leads to a screened-in porch. The second level offers three ample size bedrooms, all with hardwood flooring, and a 3-piece bathroom complete with a convenient stand-up shower. The lower level expands the living space with a finished room featuring laminate flooring and built-in shelving, ideal as a family room. This level also includes a full 4-piece bathroom, a laundry room, and an additional storage room. Adding to the property's allure is a SEPARATE 1-BEDROOM APARTMENT(built with permits in 1986 and have the plans) above the garage, accessible via a private entrance. This bright apartment includes a bedroom, a kitchen, and a full 4-piece bathroom, an excellent option for extended family, guests, or rental income. The spacious backyard is fully fenced and features a deck. Furnace(2022), PVC windows and Roof is approx. 5 years old. 24 hours irrevocable on offers. Home being sold "AS IS" due to being sold under Power of Attorney. Some photos have had items virtually removed. |
| Price | $674,900 |
| Taxes: | $5178.66 |
| Address: | 502 Coronation Ave , Alta Vista and Area, K1G 0M3, Ontario |
| Lot Size: | 50.05 x 128.89 (Feet) |
| Directions/Cross Streets: | Industrial Ave to Neighbourhood Way to Coronation Ave. |
| Rooms: | 14 |
| Bedrooms: | 4 |
| Bedrooms +: | |
| Kitchens: | 2 |
| Family Room: | N |
| Basement: | Finished |
| Approximatly Age: | 51-99 |
| Property Type: | Detached |
| Style: | Backsplit 3 |
| Exterior: | Alum Siding, Vinyl Siding |
| Garage Type: | Attached |
| (Parking/)Drive: | Lane |
| Drive Parking Spaces: | 3 |
| Pool: | None |
| Approximatly Age: | 51-99 |
| Approximatly Square Footage: | 1500-2000 |
| Property Features: | Fenced Yard |
| Fireplace/Stove: | Y |
| Heat Source: | Gas |
| Heat Type: | Forced Air |
| Central Air Conditioning: | None |
| Central Vac: | N |
| Laundry Level: | Lower |
| Sewers: | Sewers |
| Water: | Municipal |
$
%
Years
This calculator is for demonstration purposes only. Always consult a professional
financial advisor before making personal financial decisions.
| Although the information displayed is believed to be accurate, no warranties or representations are made of any kind. |
| ROYAL LEPAGE PERFORMANCE REALTY |
|
|

Dir:
1-866-382-2968
Bus:
416-548-7854
Fax:
416-981-7184
| Virtual Tour | Book Showing | Email a Friend |
Jump To:
At a Glance:
| Type: | Freehold - Detached |
| Area: | Ottawa |
| Municipality: | Alta Vista and Area |
| Neighbourhood: | 3602 - Riverview Park |
| Style: | Backsplit 3 |
| Lot Size: | 50.05 x 128.89(Feet) |
| Approximate Age: | 51-99 |
| Tax: | $5,178.66 |
| Beds: | 4 |
| Baths: | 3 |
| Fireplace: | Y |
| Pool: | None |
Locatin Map:
Payment Calculator:
- Color Examples
- Green
- Black and Gold
- Dark Navy Blue And Gold
- Cyan
- Black
- Purple
- Gray
- Blue and Black
- Orange and Black
- Red
- Magenta
- Gold
- Device Examples

