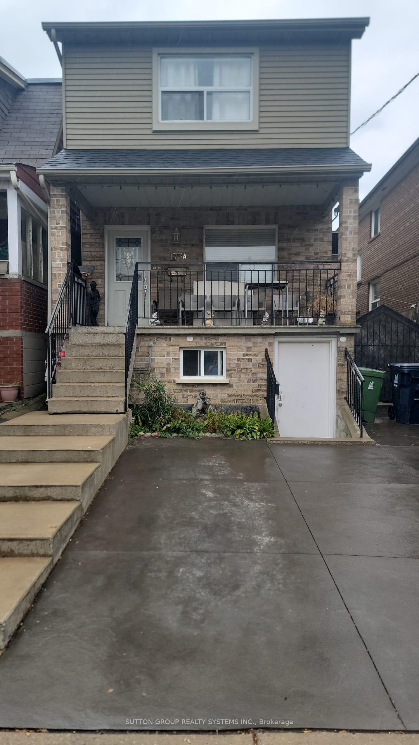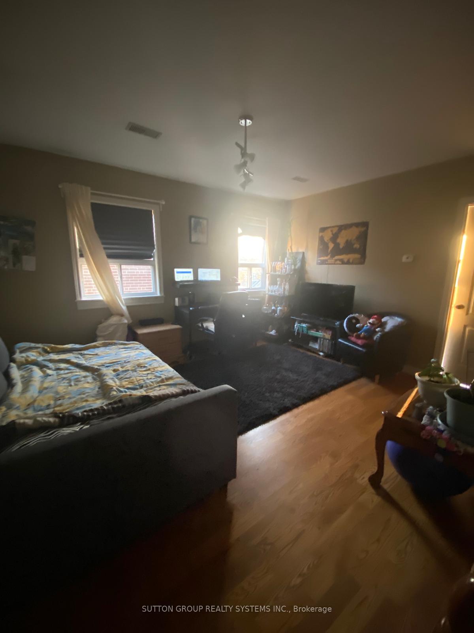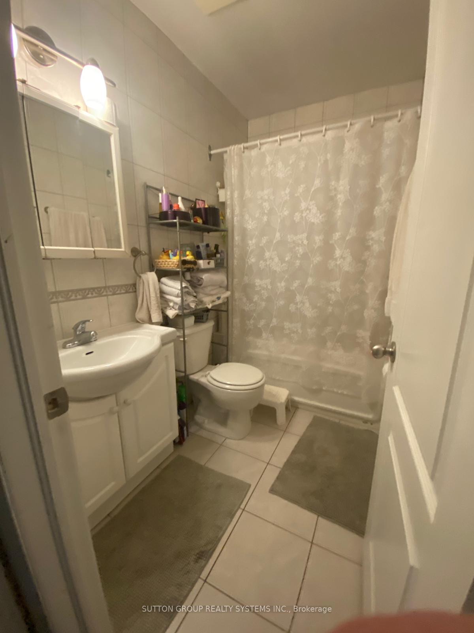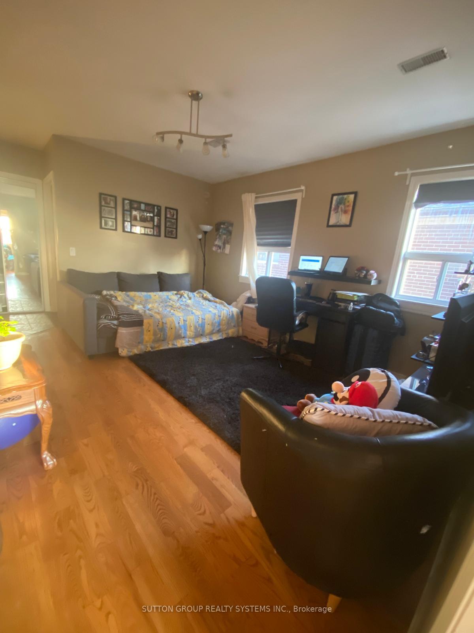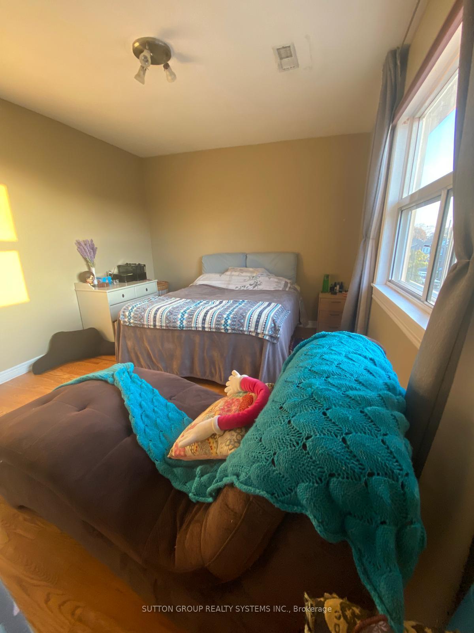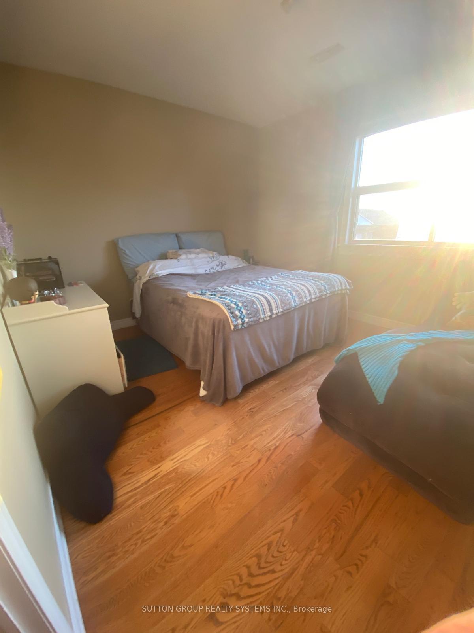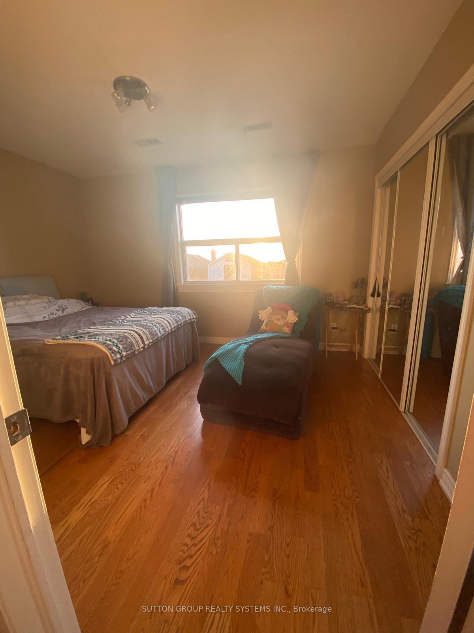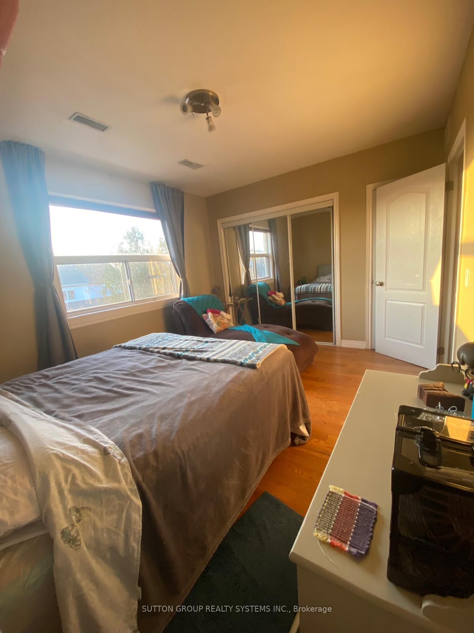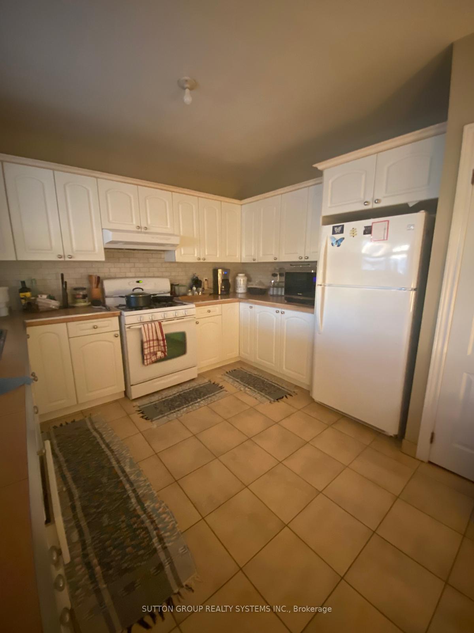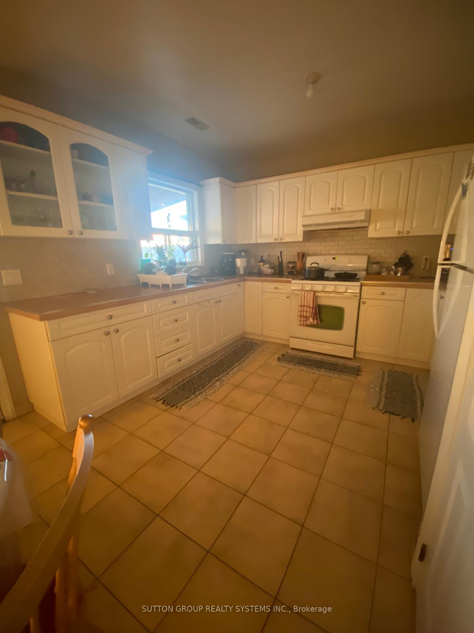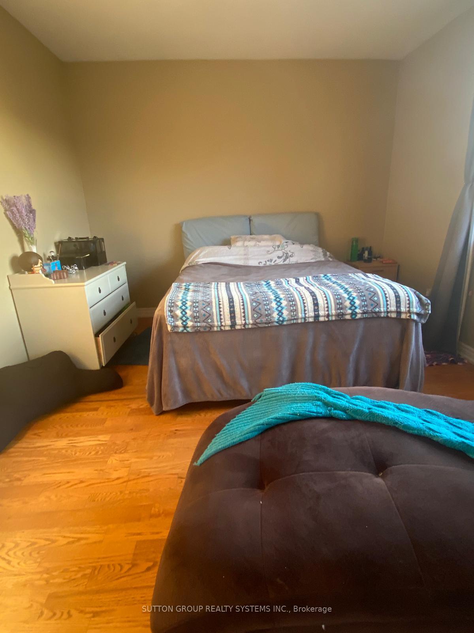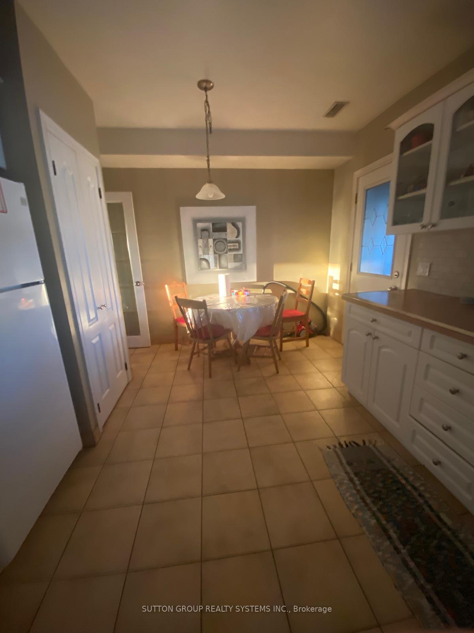$1,900
Available - For Rent
Listing ID: W9390148
173A Blackthorn Ave , Unit 2nd F, Toronto, M6N 3H7, Ontario
| Welcome to this Renovated, Open Concept, Large One Bedroom Apartment. Your Love Will Be The Extra Large Covered Balcony, It Features Eat-In Kitchen, Backsplash, Gas Stove, Walk Out to Terrace. Four Piece Bathroom, Laundry Located in the Basement Coin Washer and Dryer. Short Walk To St. Clair For The 24 Hour Ttc Streetcar. Short Walk To The Stockyards, Restaurants, Cafes, And Short Drive To Hwy Via Black Creek |
| Extras: Gas Stove, Fridge |
| Price | $1,900 |
| Address: | 173A Blackthorn Ave , Unit 2nd F, Toronto, M6N 3H7, Ontario |
| Apt/Unit: | 2nd F |
| Directions/Cross Streets: | Caledonia/St Clair |
| Rooms: | 3 |
| Bedrooms: | 1 |
| Bedrooms +: | |
| Kitchens: | 1 |
| Family Room: | N |
| Basement: | Finished |
| Furnished: | N |
| Property Type: | Detached |
| Style: | 2-Storey |
| Exterior: | Brick |
| Garage Type: | None |
| (Parking/)Drive: | None |
| Drive Parking Spaces: | 0 |
| Pool: | None |
| Private Entrance: | Y |
| Fireplace/Stove: | N |
| Heat Source: | Gas |
| Heat Type: | Forced Air |
| Central Air Conditioning: | Central Air |
| Central Vac: | N |
| Sewers: | Sewers |
| Water: | Municipal |
| Although the information displayed is believed to be accurate, no warranties or representations are made of any kind. |
| SUTTON GROUP REALTY SYSTEMS INC. |
|
|

Dir:
1-866-382-2968
Bus:
416-548-7854
Fax:
416-981-7184
| Book Showing | Email a Friend |
Jump To:
At a Glance:
| Type: | Freehold - Detached |
| Area: | Toronto |
| Municipality: | Toronto |
| Neighbourhood: | Weston-Pellam Park |
| Style: | 2-Storey |
| Beds: | 1 |
| Baths: | 1 |
| Fireplace: | N |
| Pool: | None |
Locatin Map:
- Color Examples
- Green
- Black and Gold
- Dark Navy Blue And Gold
- Cyan
- Black
- Purple
- Gray
- Blue and Black
- Orange and Black
- Red
- Magenta
- Gold
- Device Examples

