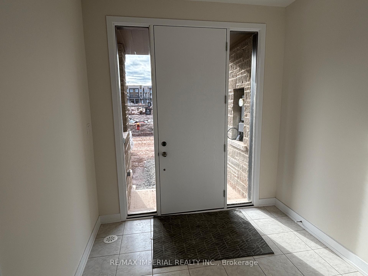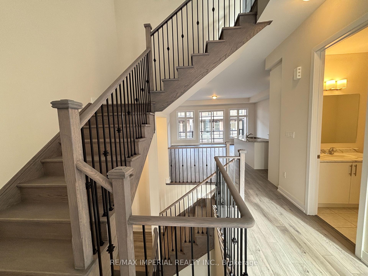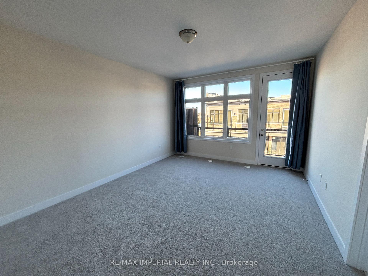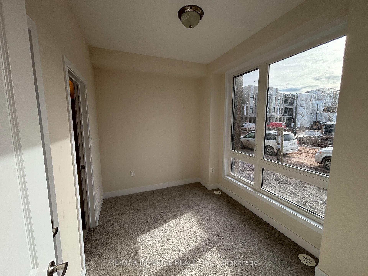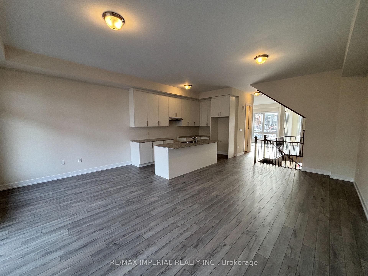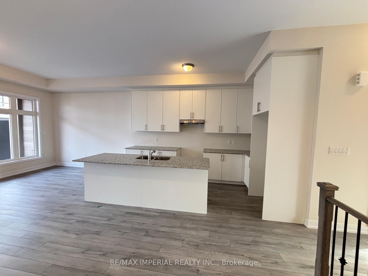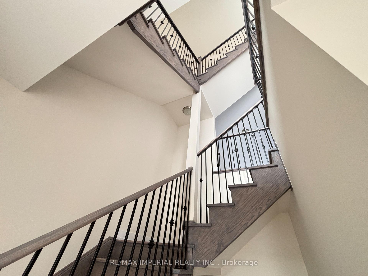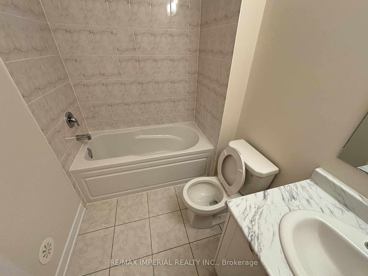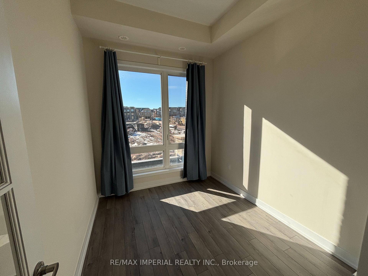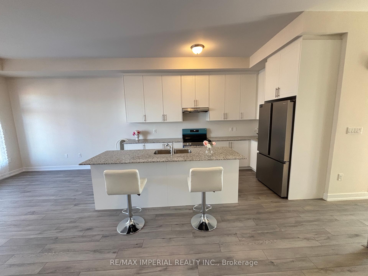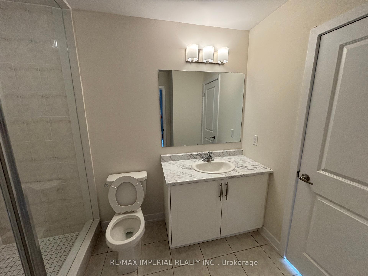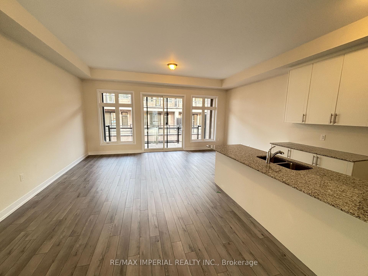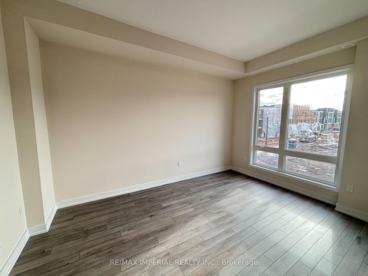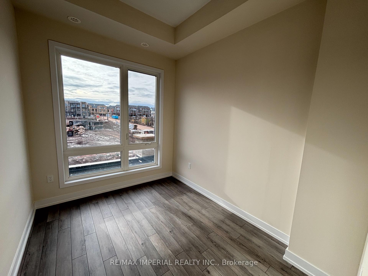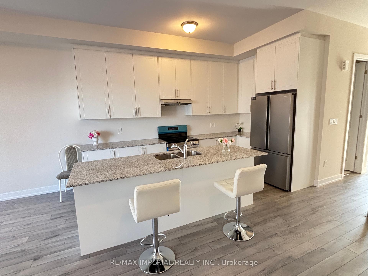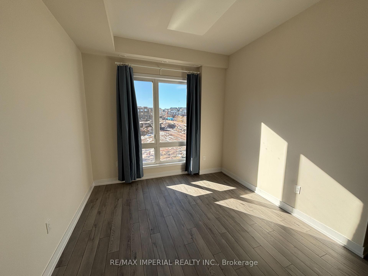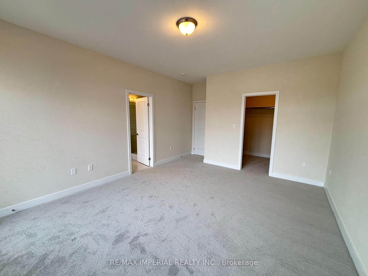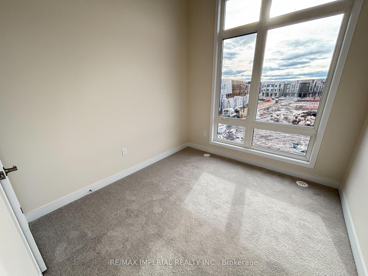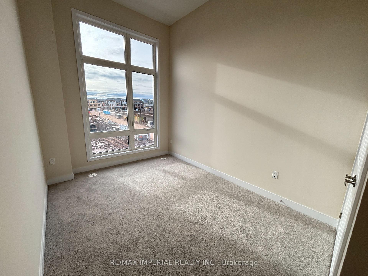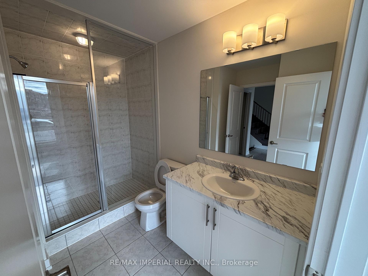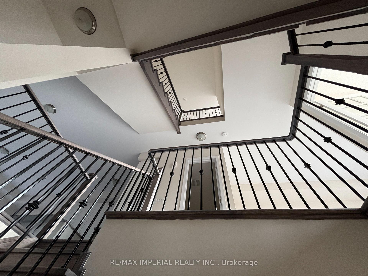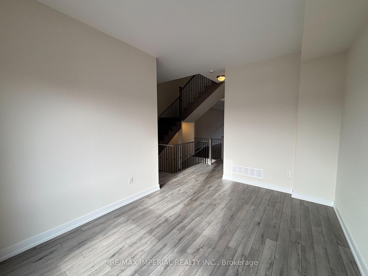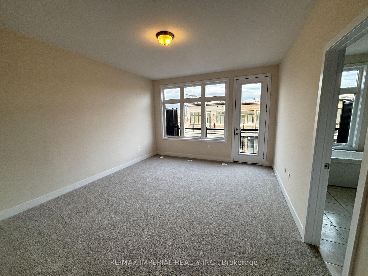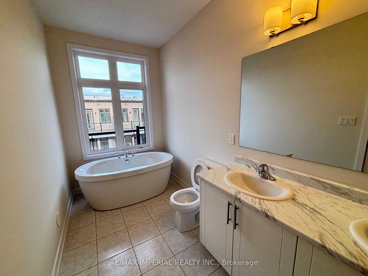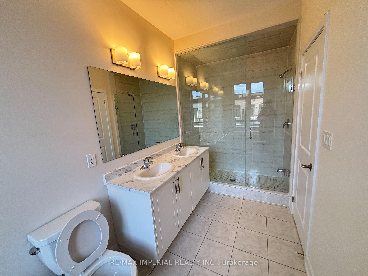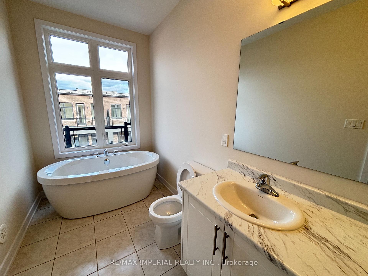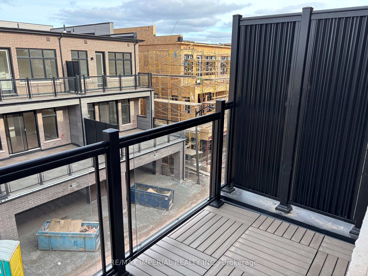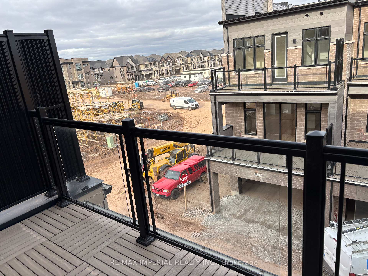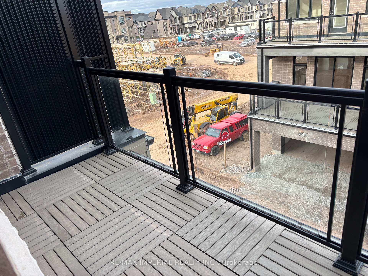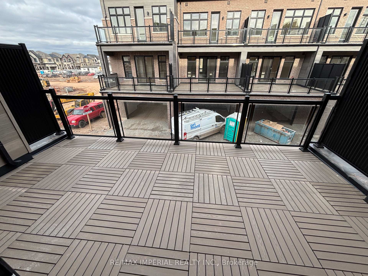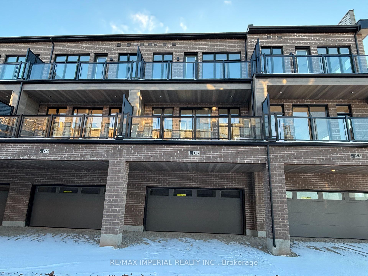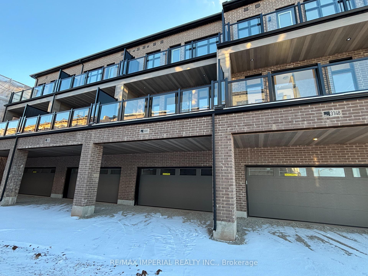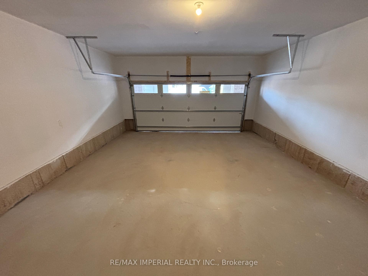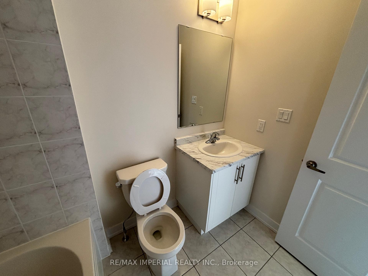$3,800
Available - For Rent
Listing ID: W11899184
3085 Welsman Gdns , Oakville, L6H 7Z1, Ontario
| Welcome to this brand-new 3-level, 4+1 bedroom, 2 car garage executive townhouse located in a growing community- Joshua Creek Montage! This beautifully designed, 4+1-bedroom, 4-bathroom home offers 3 pcs bathroom, 1 bedroom on the first floor, a modern kitchen, open concept dining and family area, a huge balcony, a home office (can be used as a bedroom) and a living room with oversized windows on the second floor. The third floor offers cozy carpeting in all bedrooms, along with generously sized 3 bed rooms and closets. A beautiful 2360 sqft, with 9 ft ceiling ground level, 10 ft ceiling on the main floor, 12 ft ceiling in the two bedrooms. Perfect For growing families and working professionals, this home combines style, functionality, and the prestige of living in Joshua Creek. Close proximity to shops, restaurants, schools, and parks. Easy access to major highways 403/QEW/407 for a quick commute. |
| Extras: Blinds and Appliances will be installed before Jan.15. 2nd floor and 3rd floor have individual temperature control thermostat. |
| Price | $3,800 |
| Address: | 3085 Welsman Gdns , Oakville, L6H 7Z1, Ontario |
| Directions/Cross Streets: | Wheat boom Dr & Meadowridge Dr |
| Rooms: | 10 |
| Bedrooms: | 4 |
| Bedrooms +: | 1 |
| Kitchens: | 1 |
| Family Room: | N |
| Basement: | Unfinished |
| Furnished: | Y |
| Approximatly Age: | New |
| Property Type: | Att/Row/Twnhouse |
| Style: | 3-Storey |
| Exterior: | Brick Front, Concrete |
| Garage Type: | Built-In |
| (Parking/)Drive: | Pvt Double |
| Drive Parking Spaces: | 0 |
| Pool: | None |
| Private Entrance: | Y |
| Approximatly Age: | New |
| Approximatly Square Footage: | 2000-2500 |
| Fireplace/Stove: | N |
| Heat Source: | Gas |
| Heat Type: | Forced Air |
| Central Air Conditioning: | Central Air |
| Central Vac: | N |
| Sewers: | Sewers |
| Water: | Municipal |
| Although the information displayed is believed to be accurate, no warranties or representations are made of any kind. |
| RE/MAX IMPERIAL REALTY INC. |
|
|

Dir:
1-866-382-2968
Bus:
416-548-7854
Fax:
416-981-7184
| Virtual Tour | Book Showing | Email a Friend |
Jump To:
At a Glance:
| Type: | Freehold - Att/Row/Twnhouse |
| Area: | Halton |
| Municipality: | Oakville |
| Neighbourhood: | 1010 - JM Joshua Meadows |
| Style: | 3-Storey |
| Approximate Age: | New |
| Beds: | 4+1 |
| Baths: | 4 |
| Fireplace: | N |
| Pool: | None |
Locatin Map:
- Color Examples
- Green
- Black and Gold
- Dark Navy Blue And Gold
- Cyan
- Black
- Purple
- Gray
- Blue and Black
- Orange and Black
- Red
- Magenta
- Gold
- Device Examples


