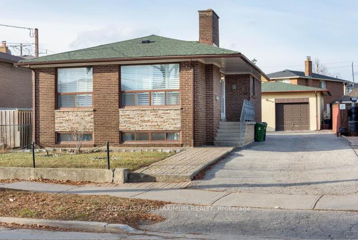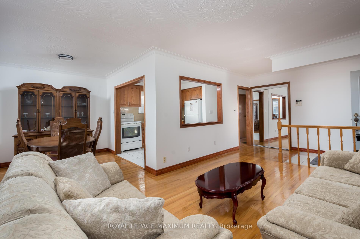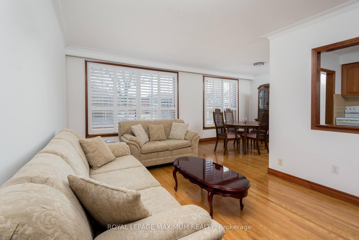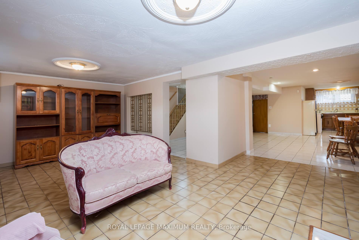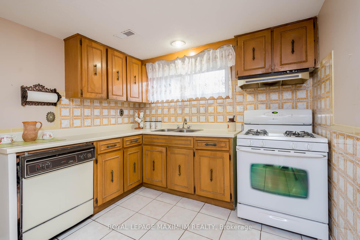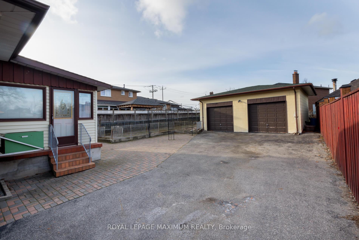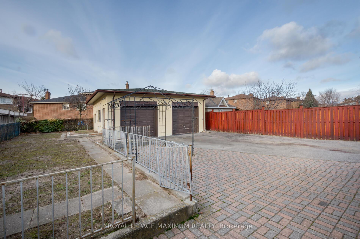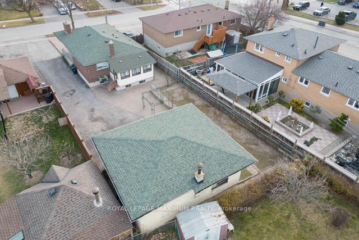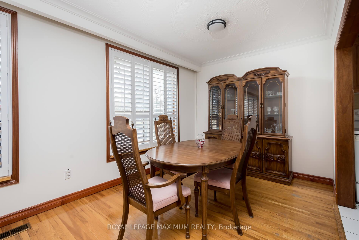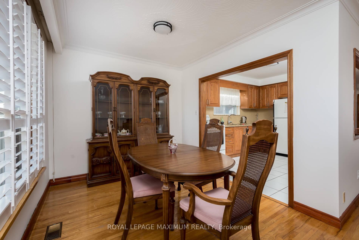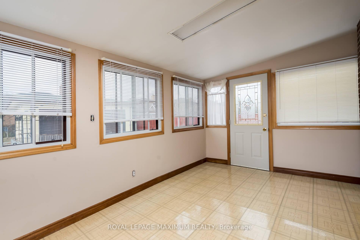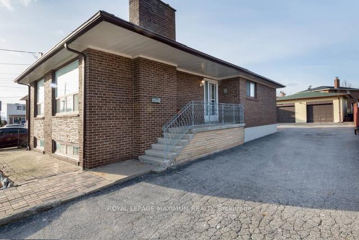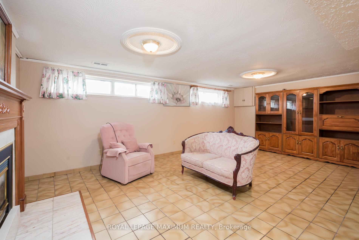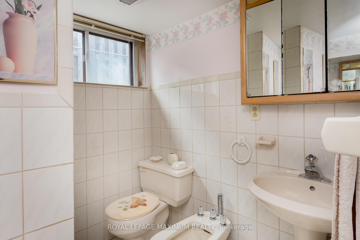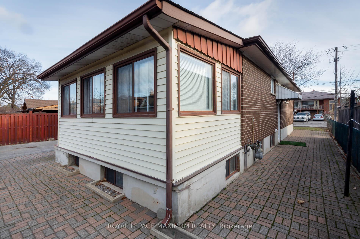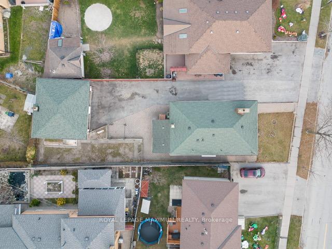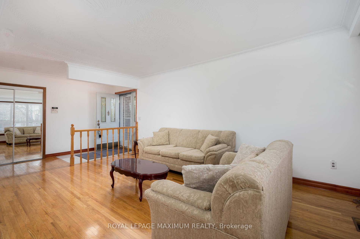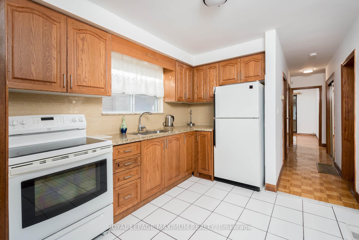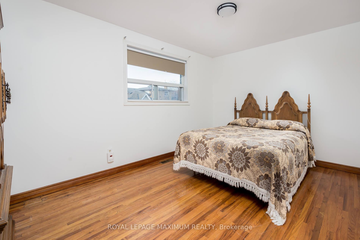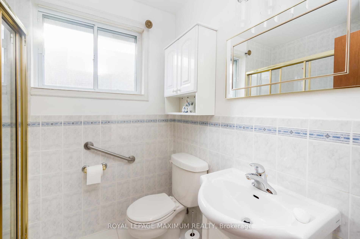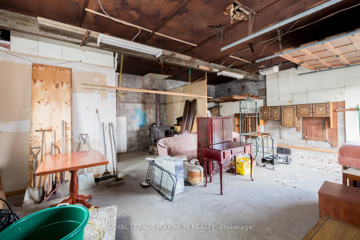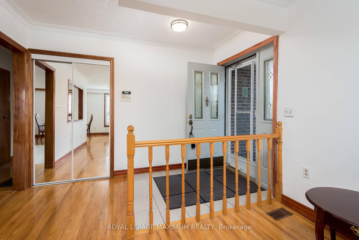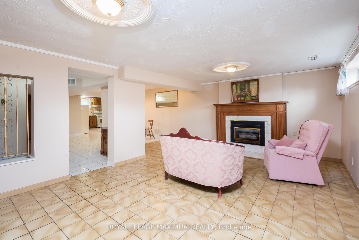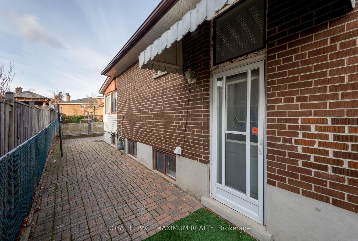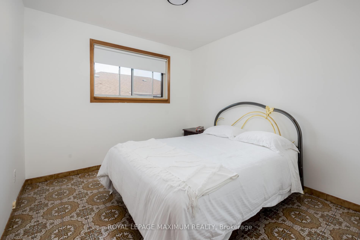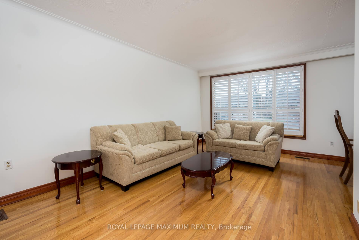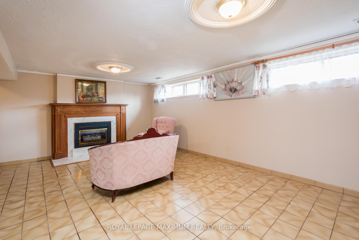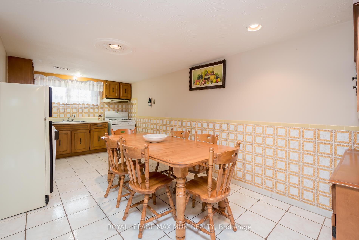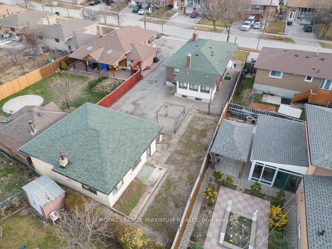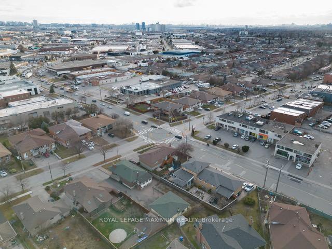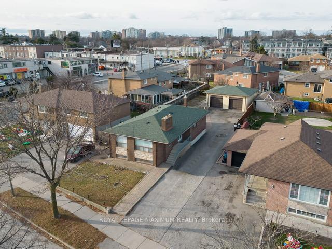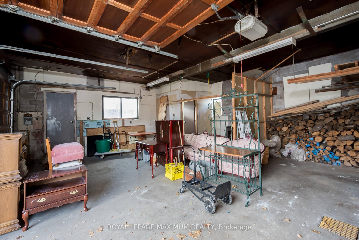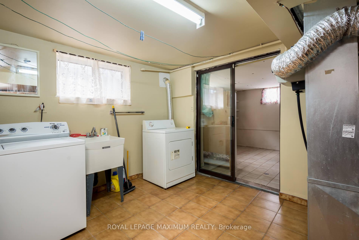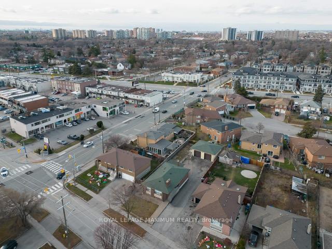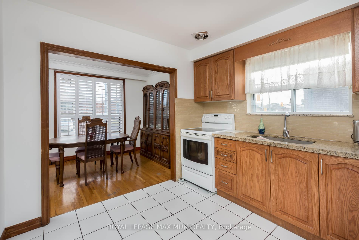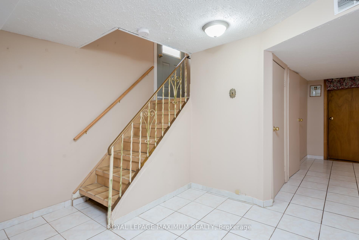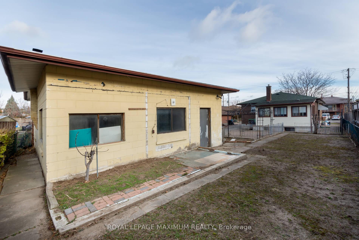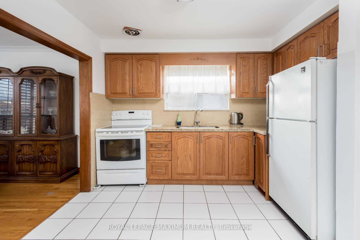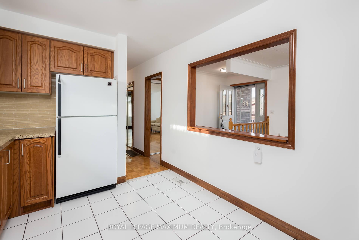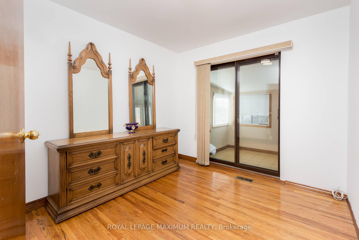$1,250,000
Available - For Sale
Listing ID: W11899084
88 Plunkett Rd , Toronto, M9L 2J6, Ontario
| ****OPEN HOUSE SATURDAY JANUARY 18TH 2-4 PM***Fantastic Detached 3 Bedroom Bungalow Plus Main Floor Solarium or Den w/ Separate Entrance to Basement on a Premium 50x 150 ft Lot** Freshly Painted ** Enormous 2 Car Garage, Perfect for Hobbyist Needing Space ** Around the Corner from Islington Ave/ Walking Distance to TTC ** 2 Kitchens, 2 Bathroom, 3 Separate Entrances ** Finished Basement With Separate Entrance, Potential In Law Suite ** |
| Extras: Upstairs Fridge, Upstairs Stove, Washer, Dryer. Basement Fridge (as is), gas stove, D/w, Cvac, 1 garage door opener (as is), & CAC |
| Price | $1,250,000 |
| Taxes: | $3738.00 |
| Address: | 88 Plunkett Rd , Toronto, M9L 2J6, Ontario |
| Lot Size: | 50.35 x 150.00 (Feet) |
| Directions/Cross Streets: | Islington Ave / Millwick Dr |
| Rooms: | 6 |
| Bedrooms: | 3 |
| Bedrooms +: | |
| Kitchens: | 2 |
| Family Room: | N |
| Basement: | Finished, Sep Entrance |
| Property Type: | Detached |
| Style: | Bungalow |
| Exterior: | Brick |
| Garage Type: | Attached |
| (Parking/)Drive: | Private |
| Drive Parking Spaces: | 4 |
| Pool: | None |
| Approximatly Square Footage: | 1100-1500 |
| Property Features: | Park, Public Transit, School |
| Fireplace/Stove: | Y |
| Heat Source: | Gas |
| Heat Type: | Forced Air |
| Central Air Conditioning: | Central Air |
| Central Vac: | N |
| Sewers: | Sewers |
| Water: | Municipal |
$
%
Years
This calculator is for demonstration purposes only. Always consult a professional
financial advisor before making personal financial decisions.
| Although the information displayed is believed to be accurate, no warranties or representations are made of any kind. |
| ROYAL LEPAGE MAXIMUM REALTY |
|
|

Dir:
1-866-382-2968
Bus:
416-548-7854
Fax:
416-981-7184
| Virtual Tour | Book Showing | Email a Friend |
Jump To:
At a Glance:
| Type: | Freehold - Detached |
| Area: | Toronto |
| Municipality: | Toronto |
| Neighbourhood: | Humber Summit |
| Style: | Bungalow |
| Lot Size: | 50.35 x 150.00(Feet) |
| Tax: | $3,738 |
| Beds: | 3 |
| Baths: | 2 |
| Fireplace: | Y |
| Pool: | None |
Locatin Map:
Payment Calculator:
- Color Examples
- Green
- Black and Gold
- Dark Navy Blue And Gold
- Cyan
- Black
- Purple
- Gray
- Blue and Black
- Orange and Black
- Red
- Magenta
- Gold
- Device Examples

