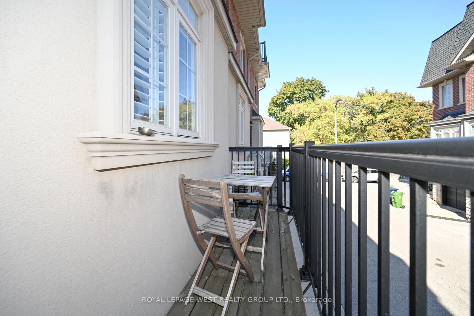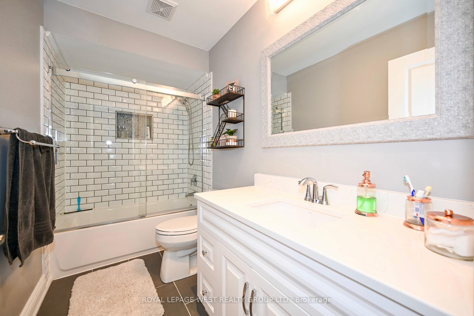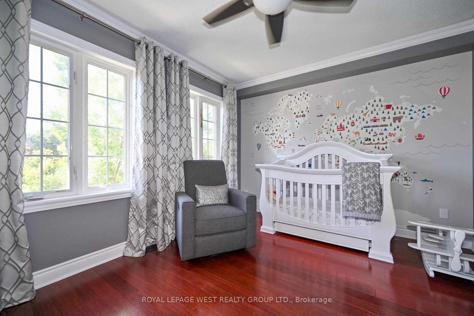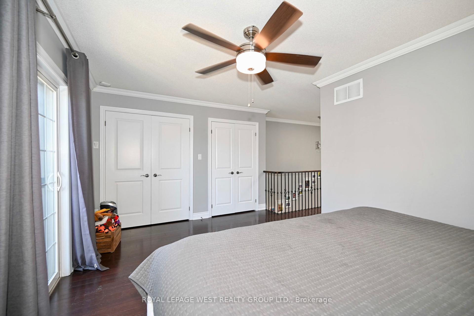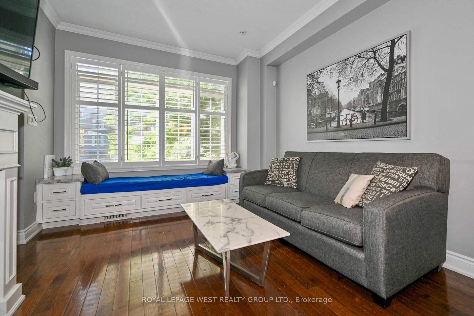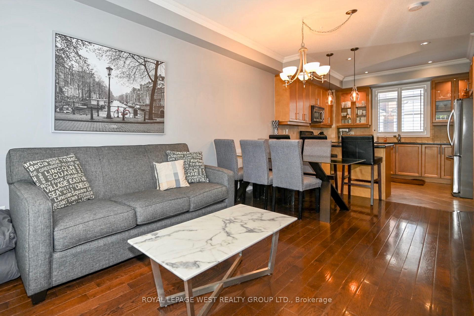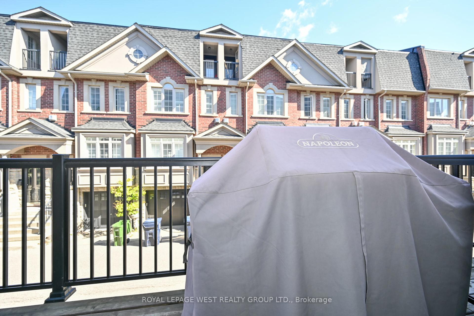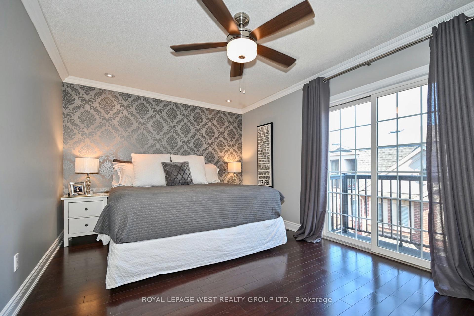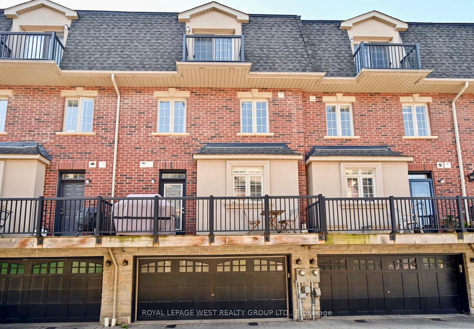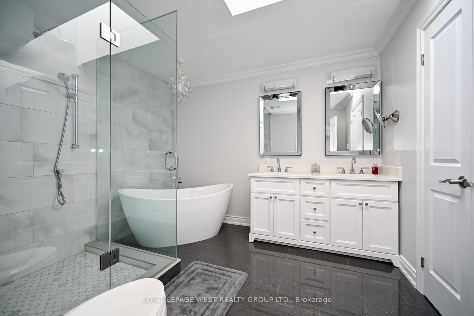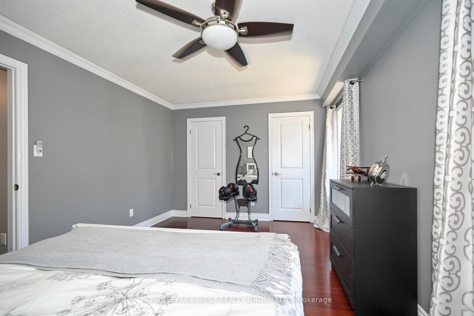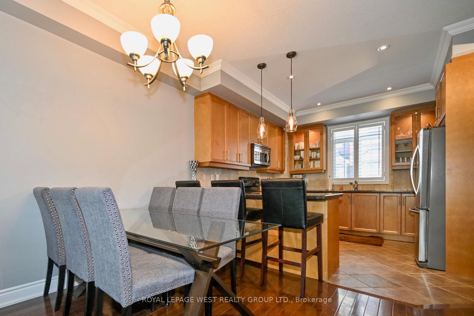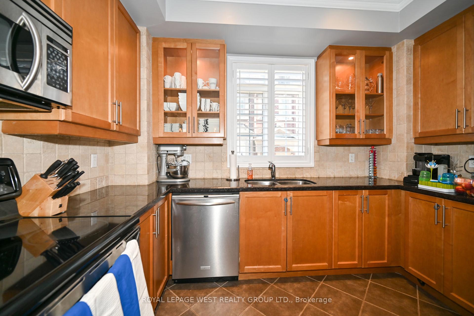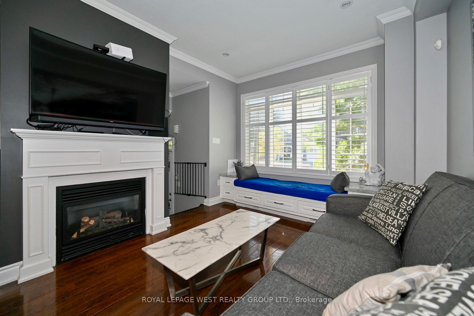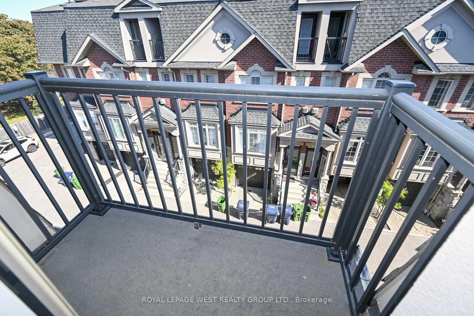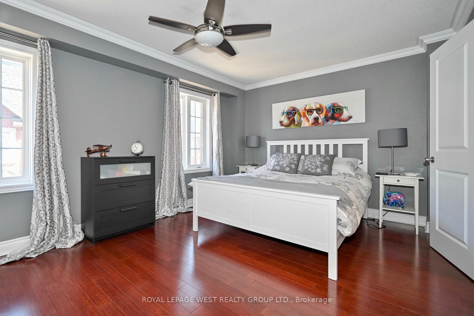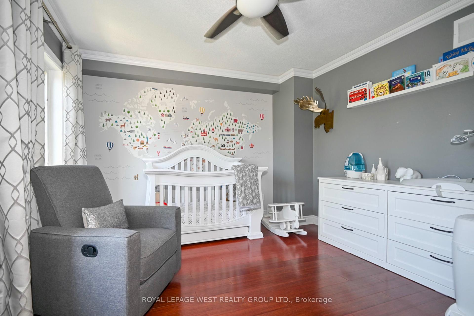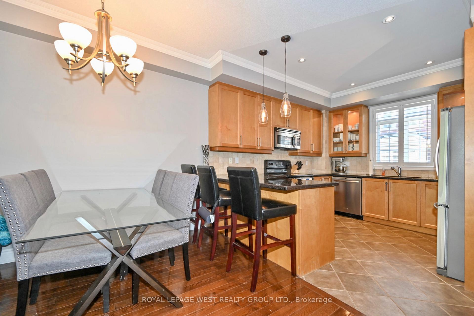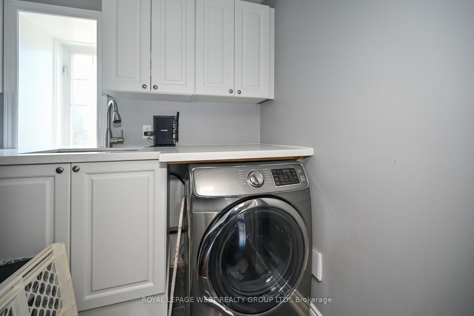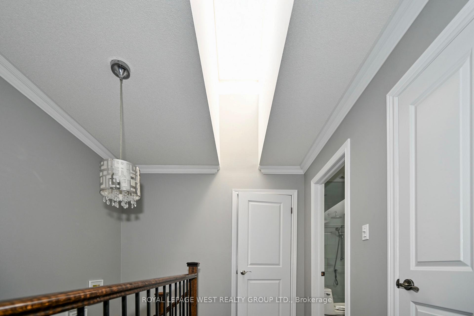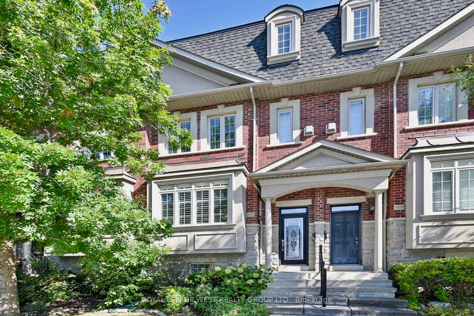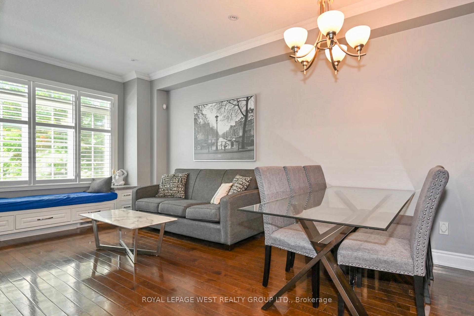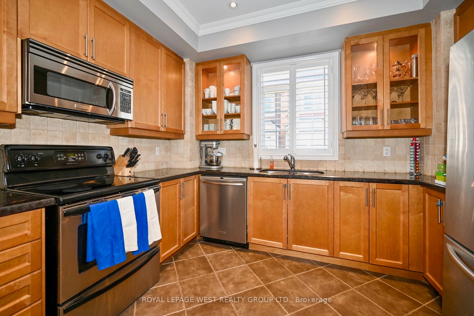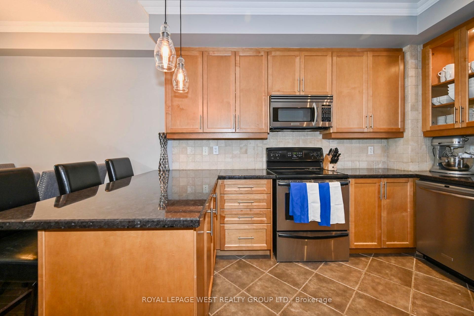$4,150
Available - For Rent
Listing ID: W11898281
977 Kipling Ave , Toronto, M9B 3L3, Ontario
| This 3-Bedroom, 3-Bathroom Townhome With A 2-Car Garage Offers The Perfect Blend Of Style, Space, And Convenience. Located Just A 5-Minute Walk From Kipling Station And Close To Major Highways, This Home Lets You Stay Connected To The City While Enjoying A Tranquil Retreat. The Open-Concept Main Floor Features High Ceilings, Abundant Natural Light, And Ample Space For Living And Dining. A Cozy Gas Fireplace Adds Warmth, And The Versatile Layout Includes A Spot For A Home Office. Step Onto The Private Deck, Equipped With A BBQ Hook-Up, And Enjoy Relaxing Evenings Or Entertain With Ease. Upstairs, The Well-Sized Bedrooms Offer Comfort And Practicality. The Primary Suite Boasts Three Closets And A Spa-Like Ensuite With Heated Floors, A Large Shower, And A Soaker Tub. Skylights Flood The Space With Natural Light, Creating A Bright And Peaceful Atmosphere. The Kitchen Features Quality Stainless Steel Appliances, Perfect For Everyday Meals. With A Secure Two-Car Garage And Maintenance-Free Living That Includes Lawn Care And Snow Removal, You'll Have More Time To Enjoy Life. This Home Isn't Just A Place To Live, It's Where Comfort And Convenience Come Together. Schedule Your Viewing Today And Discover What Makes This Townhome Feel Like Home. |
| Extras: Lawn Maintenance And Snow Clearing In Lane - All Covered. |
| Price | $4,150 |
| Address: | 977 Kipling Ave , Toronto, M9B 3L3, Ontario |
| Directions/Cross Streets: | Kipling Ave/ Dundas St W/ Bloor St W |
| Rooms: | 7 |
| Bedrooms: | 3 |
| Bedrooms +: | |
| Kitchens: | 1 |
| Family Room: | N |
| Basement: | Part Bsmt |
| Furnished: | N |
| Property Type: | Att/Row/Twnhouse |
| Style: | 3-Storey |
| Exterior: | Brick |
| Garage Type: | Attached |
| (Parking/)Drive: | None |
| Drive Parking Spaces: | 0 |
| Pool: | None |
| Private Entrance: | Y |
| Laundry Access: | Ensuite |
| Approximatly Square Footage: | 1500-2000 |
| Property Features: | Park, Public Transit, School |
| Common Elements Included: | Y |
| Parking Included: | Y |
| Fireplace/Stove: | Y |
| Heat Source: | Gas |
| Heat Type: | Forced Air |
| Central Air Conditioning: | Central Air |
| Central Vac: | N |
| Laundry Level: | Upper |
| Sewers: | Sewers |
| Water: | Municipal |
| Utilities-Cable: | A |
| Utilities-Hydro: | A |
| Utilities-Gas: | A |
| Utilities-Telephone: | A |
| Although the information displayed is believed to be accurate, no warranties or representations are made of any kind. |
| ROYAL LEPAGE WEST REALTY GROUP LTD. |
|
|

Dir:
1-866-382-2968
Bus:
416-548-7854
Fax:
416-981-7184
| Virtual Tour | Book Showing | Email a Friend |
Jump To:
At a Glance:
| Type: | Freehold - Att/Row/Twnhouse |
| Area: | Toronto |
| Municipality: | Toronto |
| Neighbourhood: | Islington-City Centre West |
| Style: | 3-Storey |
| Beds: | 3 |
| Baths: | 3 |
| Fireplace: | Y |
| Pool: | None |
Locatin Map:
- Color Examples
- Green
- Black and Gold
- Dark Navy Blue And Gold
- Cyan
- Black
- Purple
- Gray
- Blue and Black
- Orange and Black
- Red
- Magenta
- Gold
- Device Examples

