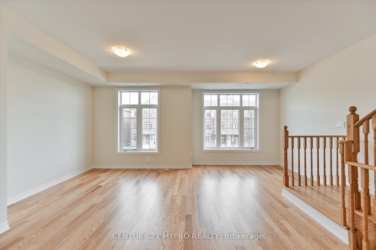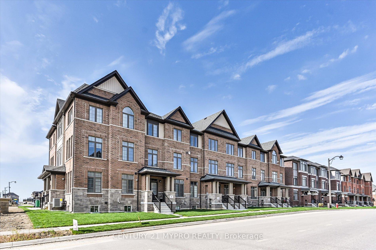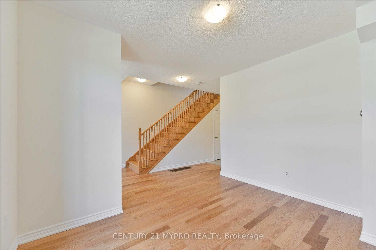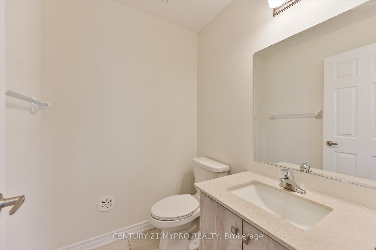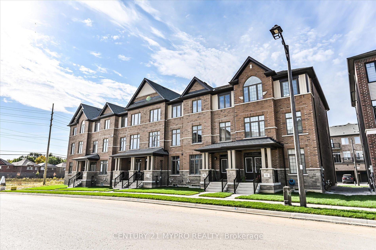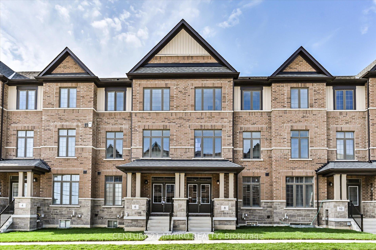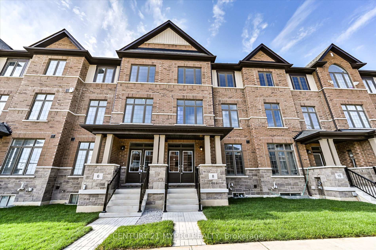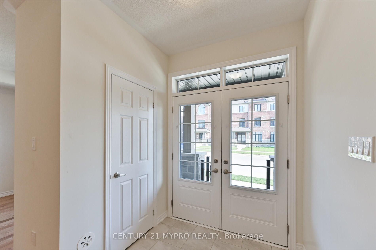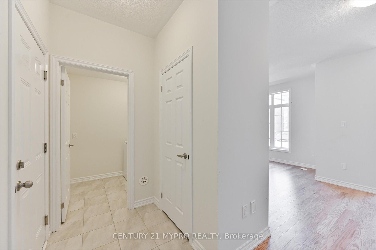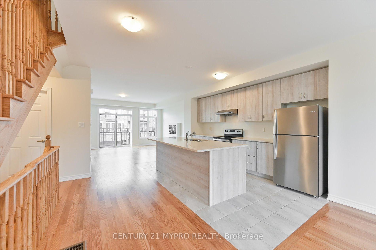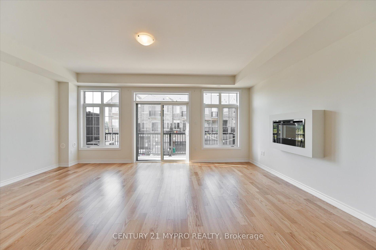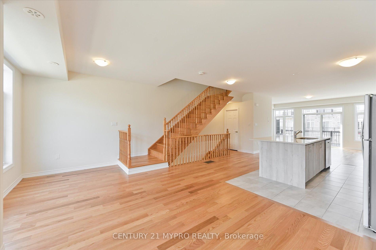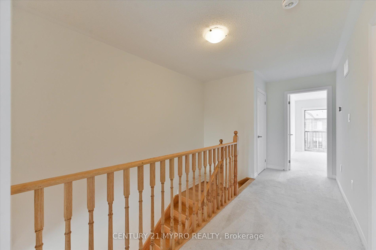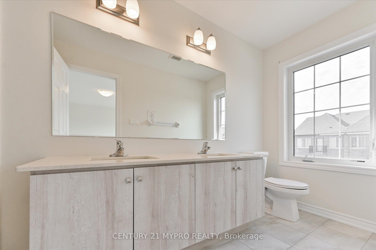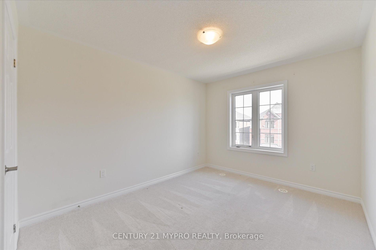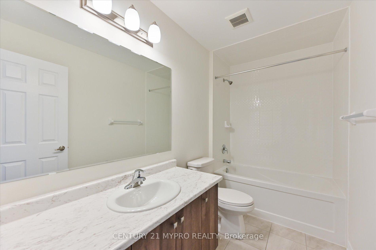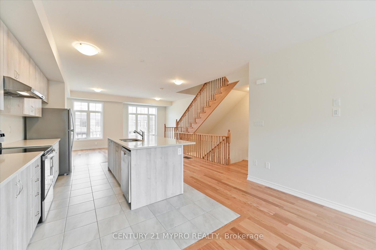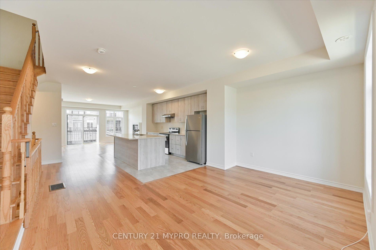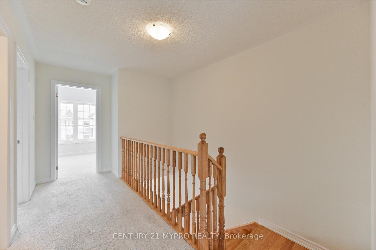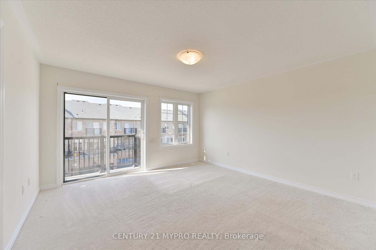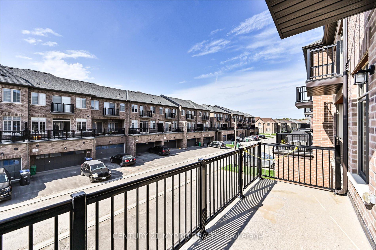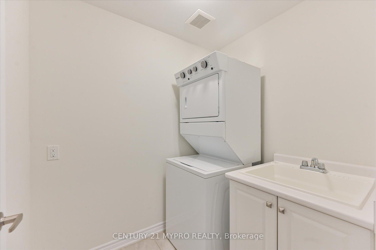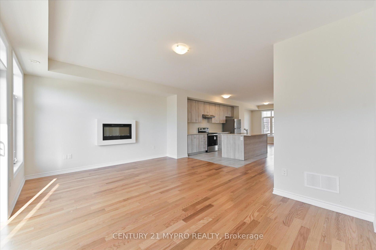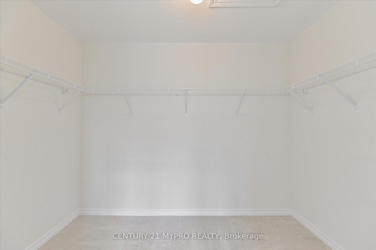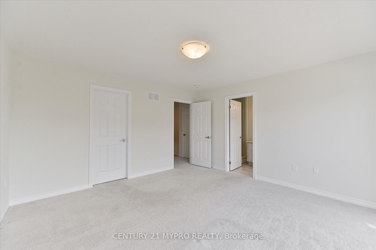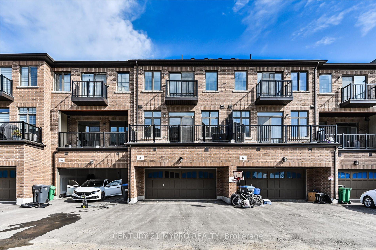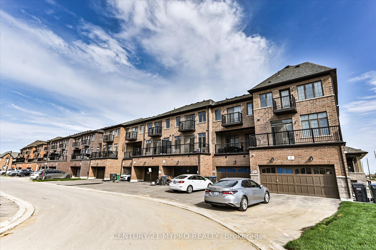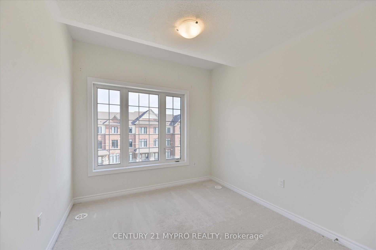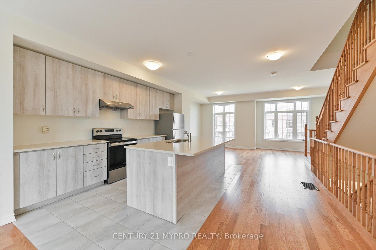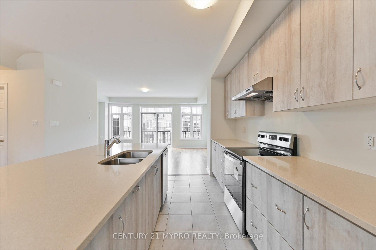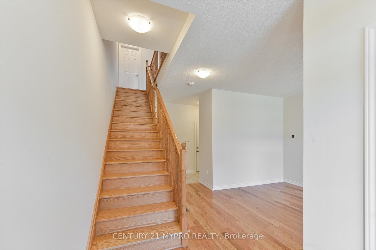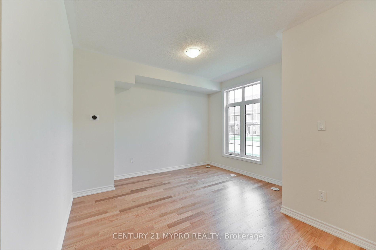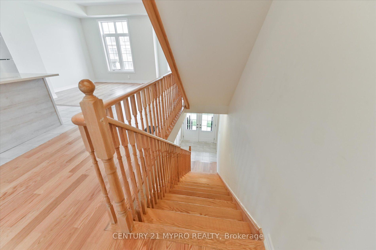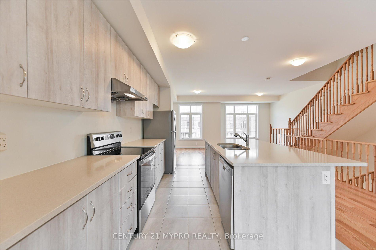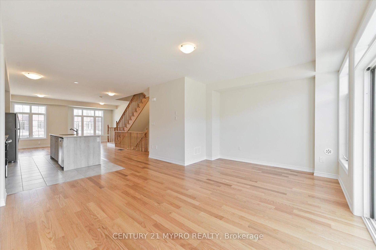$939,000
Available - For Sale
Listing ID: W11897913
8 Petch Ave , Caledon, L7C 4J7, Ontario
| Attention*** FIRST TIME HOME BUYER ***: Stunning & Spacious Freehold Townhome in Caledon's Most Desirable Community. Rarely Seen Double Door Townhome, 9' Ceiling Height & Hardwood Flooring on Ground & 2nd Floor. Open, Modern & Sleek Kitchen, Custom-Crafted Cabinetry. Full of Natural Light, Huge Balcony, Deep Double Car Garage w/ Double Car Driveway. Den Easily Converted to 4th Bdr or Office. Minutes to Hwy 410,Schools,Parks, Shopping, Restaurants and All Amenities. A Must-See Starter Home, Don't Miss Out! |
| Extras: Property Tax not notified by Town of Caledon. To in compliance with TRREB MLS rule, Tax based on the assessment value of $241,000 in 2024, which is as same as the one of 2016, in MPAC. |
| Price | $939,000 |
| Taxes: | $2149.80 |
| Assessment Year: | 2024 |
| Address: | 8 Petch Ave , Caledon, L7C 4J7, Ontario |
| Lot Size: | 20.04 x 88.71 (Acres) |
| Acreage: | < .50 |
| Directions/Cross Streets: | Mayfield & Mclaughlin |
| Rooms: | 9 |
| Rooms +: | 1 |
| Bedrooms: | 3 |
| Bedrooms +: | 1 |
| Kitchens: | 1 |
| Family Room: | Y |
| Basement: | Unfinished |
| Approximatly Age: | 0-5 |
| Property Type: | Att/Row/Twnhouse |
| Style: | 3-Storey |
| Exterior: | Brick |
| Garage Type: | Built-In |
| (Parking/)Drive: | Pvt Double |
| Drive Parking Spaces: | 2 |
| Pool: | None |
| Approximatly Age: | 0-5 |
| Approximatly Square Footage: | 2000-2500 |
| Fireplace/Stove: | Y |
| Heat Source: | Gas |
| Heat Type: | Forced Air |
| Central Air Conditioning: | Central Air |
| Central Vac: | N |
| Laundry Level: | Lower |
| Elevator Lift: | N |
| Sewers: | Sewers |
| Water: | Municipal |
$
%
Years
This calculator is for demonstration purposes only. Always consult a professional
financial advisor before making personal financial decisions.
| Although the information displayed is believed to be accurate, no warranties or representations are made of any kind. |
| CENTURY 21 MYPRO REALTY |
|
|

Dir:
1-866-382-2968
Bus:
416-548-7854
Fax:
416-981-7184
| Book Showing | Email a Friend |
Jump To:
At a Glance:
| Type: | Freehold - Att/Row/Twnhouse |
| Area: | Peel |
| Municipality: | Caledon |
| Neighbourhood: | Rural Caledon |
| Style: | 3-Storey |
| Lot Size: | 20.04 x 88.71(Acres) |
| Approximate Age: | 0-5 |
| Tax: | $2,149.8 |
| Beds: | 3+1 |
| Baths: | 3 |
| Fireplace: | Y |
| Pool: | None |
Locatin Map:
Payment Calculator:
- Color Examples
- Green
- Black and Gold
- Dark Navy Blue And Gold
- Cyan
- Black
- Purple
- Gray
- Blue and Black
- Orange and Black
- Red
- Magenta
- Gold
- Device Examples

