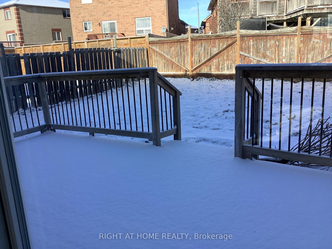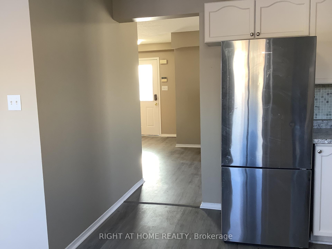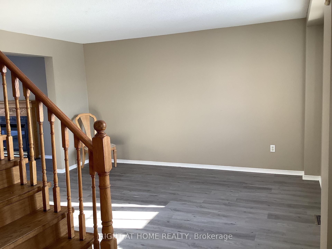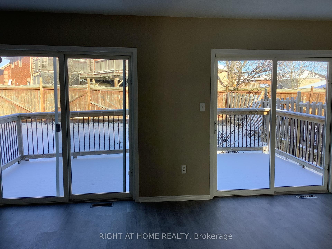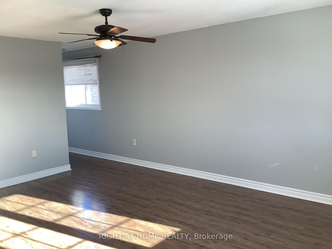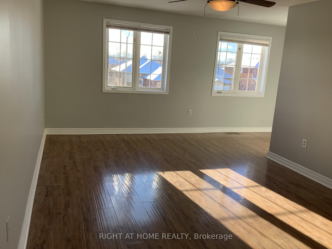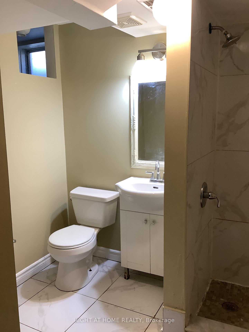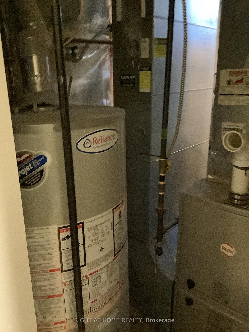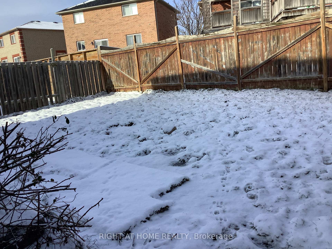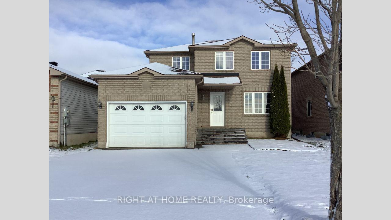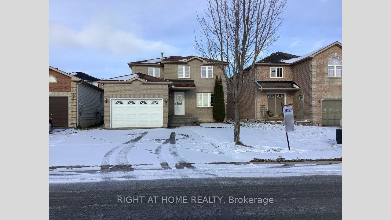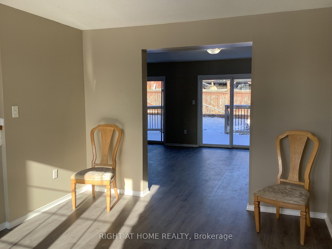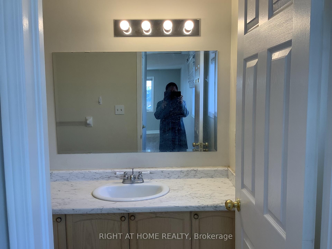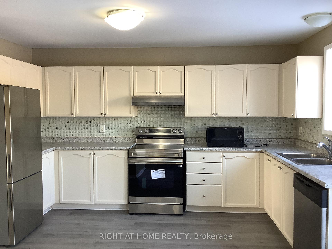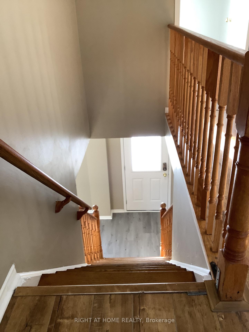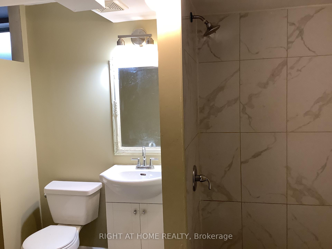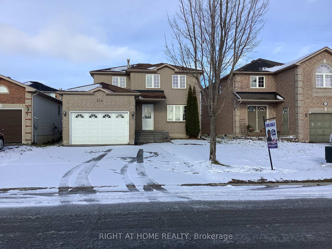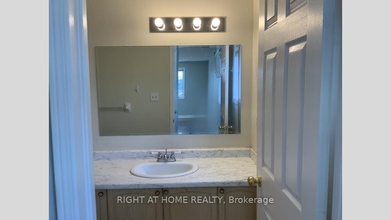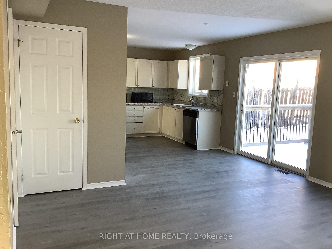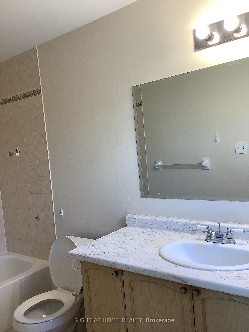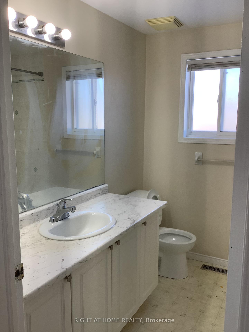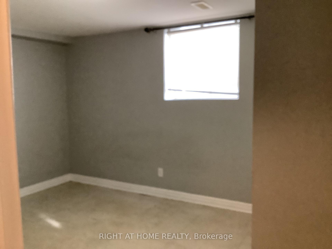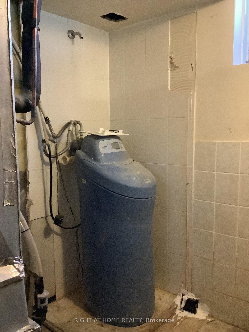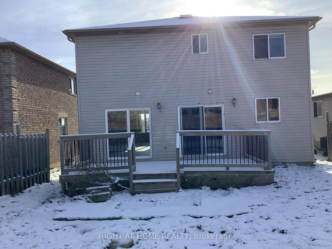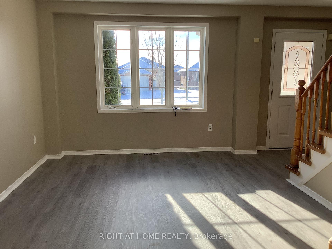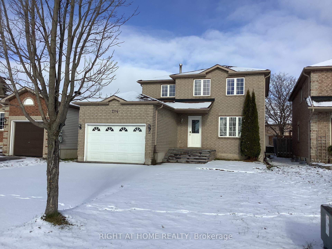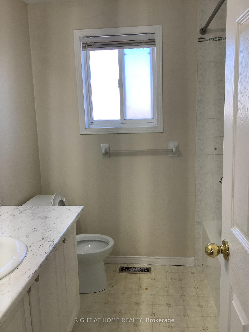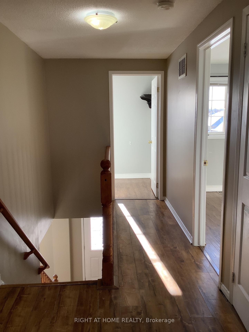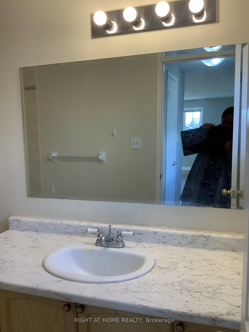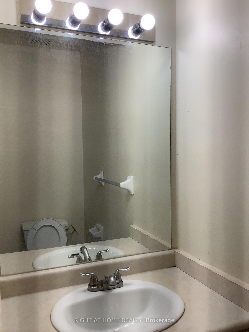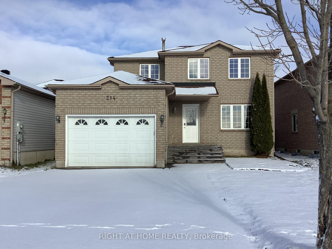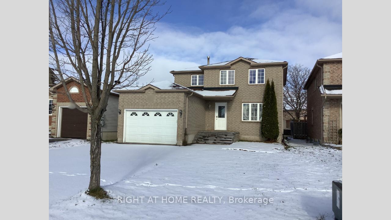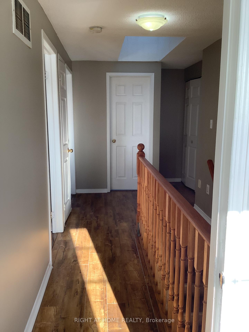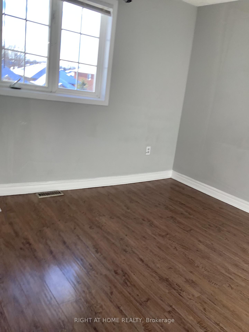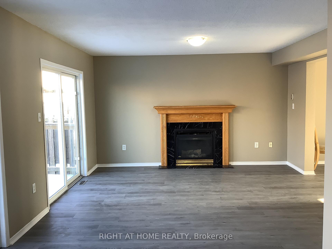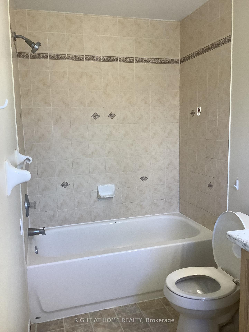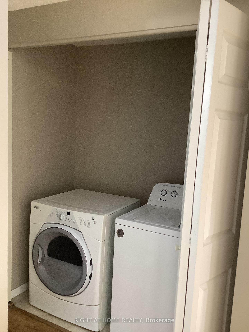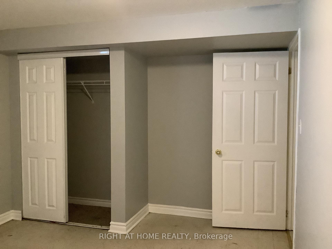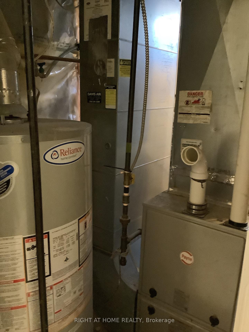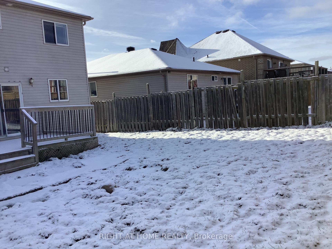$775,000
Available - For Sale
Listing ID: S11897928
214 DUNSMORE Lane , Barrie, L4M 7A3, Ontario
| Welcome To This Beautiful Detached In One Of The Highly Sort After Neighborhood In The Growing City Of Barrie. Get Direct Sunlight Right Through The Skylight At The Upper Levels, While All Bedrooms At The Lower Level Also Enjoys Freshness And Sunshine Through Individual Windows. 2 Regular Sliding Doors Lands You On A Huge Deck In The Backyard With Lots Of Room For The Family Pet. Investors, First-Time Buyers Or Large Families This House Presents An Opportunity To Get Into Barrie Without Breaking The Bank. Access To Schools, Parks, Hospital, Georgian College Right Next Door and 3minz To Hwy 400. |
| Price | $775,000 |
| Taxes: | $4723.43 |
| Address: | 214 DUNSMORE Lane , Barrie, L4M 7A3, Ontario |
| Lot Size: | 39.37 x 109.58 (Feet) |
| Directions/Cross Streets: | JOHNSON/DUNSMORE |
| Rooms: | 6 |
| Rooms +: | 3 |
| Bedrooms: | 3 |
| Bedrooms +: | 3 |
| Kitchens: | 1 |
| Family Room: | Y |
| Basement: | Finished, Walk-Up |
| Property Type: | Detached |
| Style: | 2-Storey |
| Exterior: | Brick Front, Vinyl Siding |
| Garage Type: | Attached |
| (Parking/)Drive: | Private |
| Drive Parking Spaces: | 4 |
| Pool: | None |
| Fireplace/Stove: | Y |
| Heat Source: | Gas |
| Heat Type: | Forced Air |
| Central Air Conditioning: | Central Air |
| Central Vac: | N |
| Laundry Level: | Upper |
| Sewers: | Sewers |
| Water: | Municipal |
| Utilities-Hydro: | A |
| Utilities-Gas: | A |
$
%
Years
This calculator is for demonstration purposes only. Always consult a professional
financial advisor before making personal financial decisions.
| Although the information displayed is believed to be accurate, no warranties or representations are made of any kind. |
| RIGHT AT HOME REALTY |
|
|

Dir:
1-866-382-2968
Bus:
416-548-7854
Fax:
416-981-7184
| Book Showing | Email a Friend |
Jump To:
At a Glance:
| Type: | Freehold - Detached |
| Area: | Simcoe |
| Municipality: | Barrie |
| Neighbourhood: | Georgian Drive |
| Style: | 2-Storey |
| Lot Size: | 39.37 x 109.58(Feet) |
| Tax: | $4,723.43 |
| Beds: | 3+3 |
| Baths: | 4 |
| Fireplace: | Y |
| Pool: | None |
Locatin Map:
Payment Calculator:
- Color Examples
- Green
- Black and Gold
- Dark Navy Blue And Gold
- Cyan
- Black
- Purple
- Gray
- Blue and Black
- Orange and Black
- Red
- Magenta
- Gold
- Device Examples

