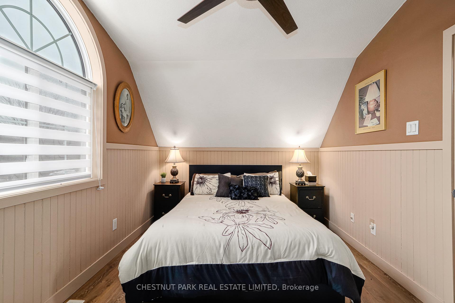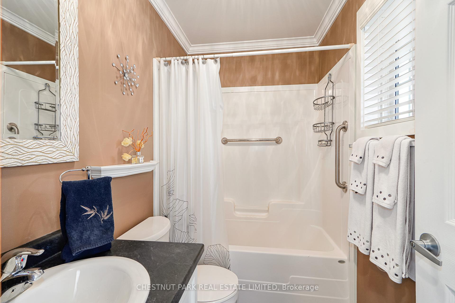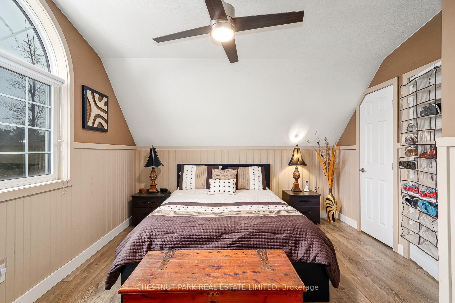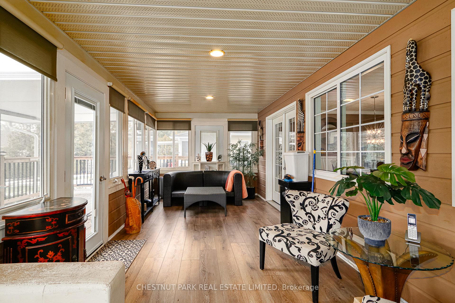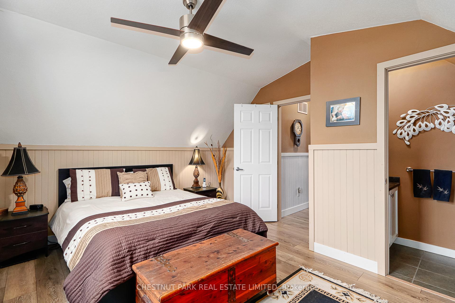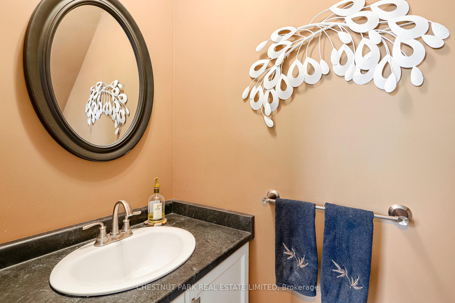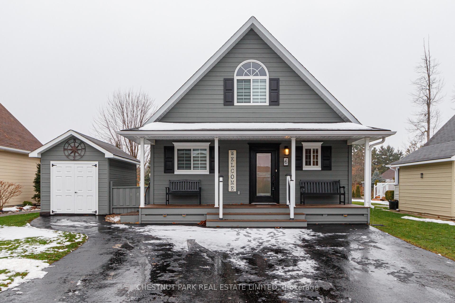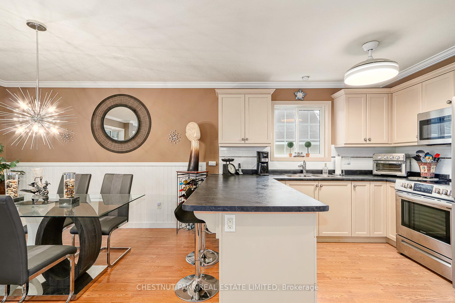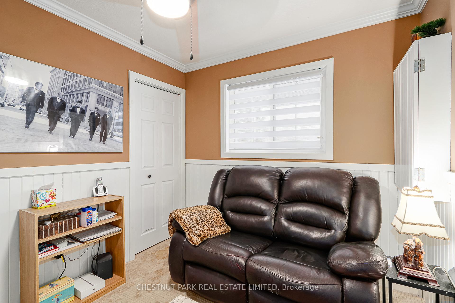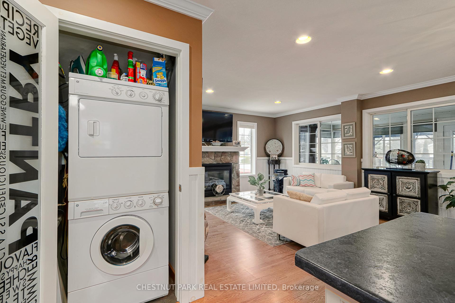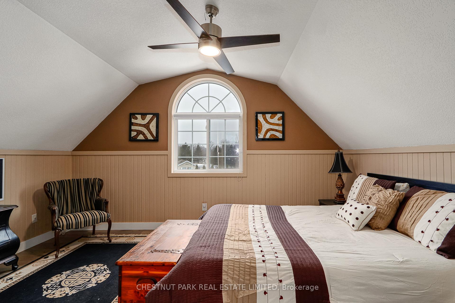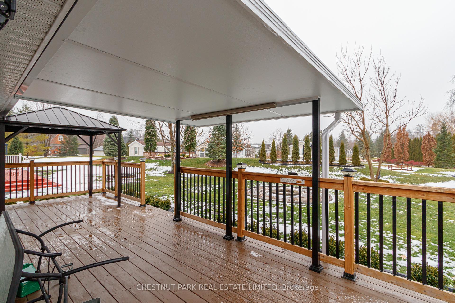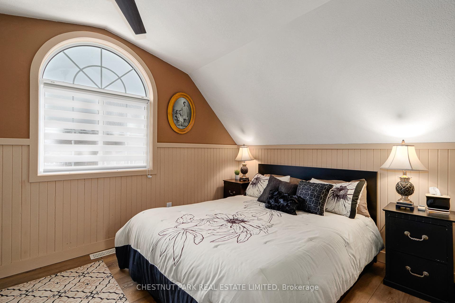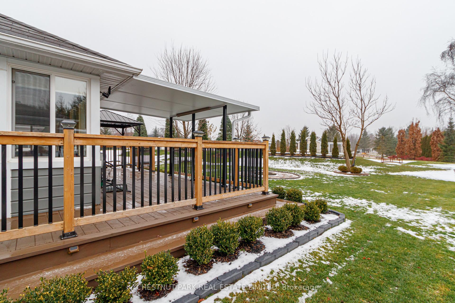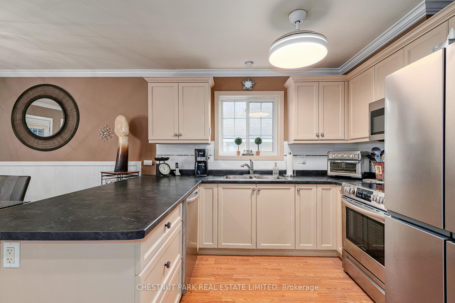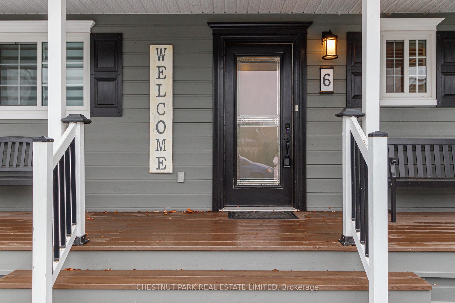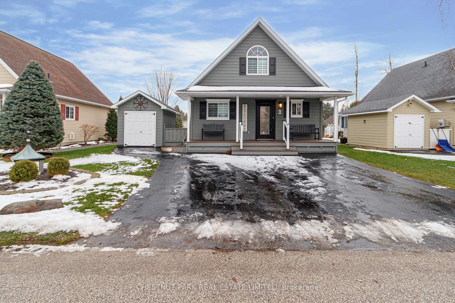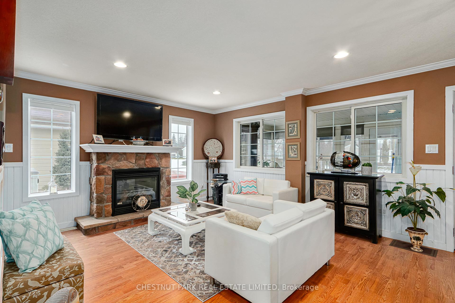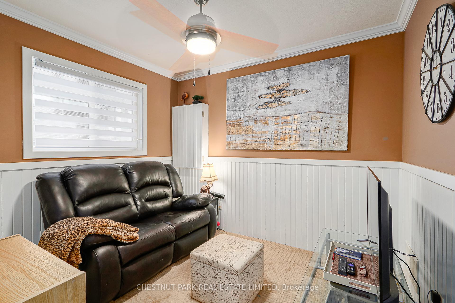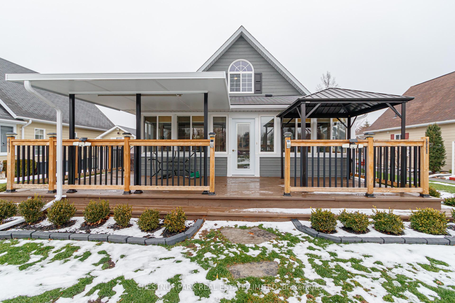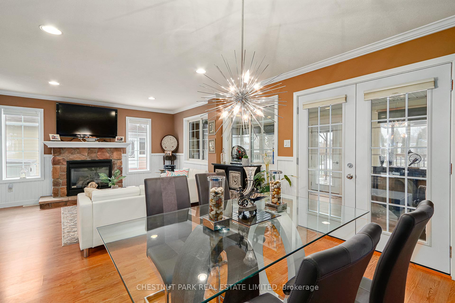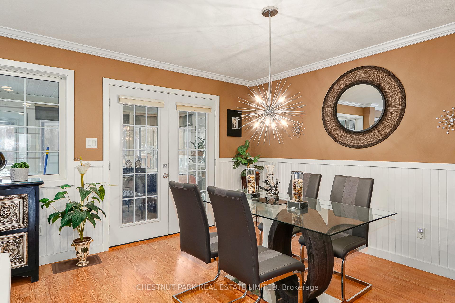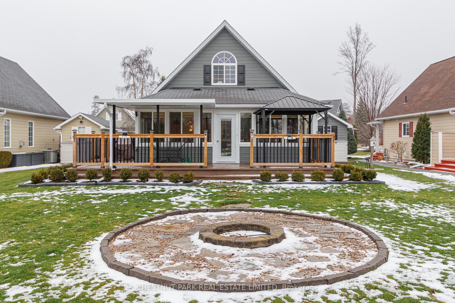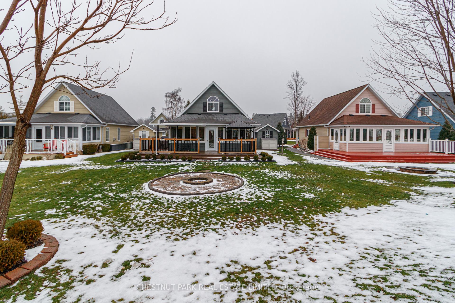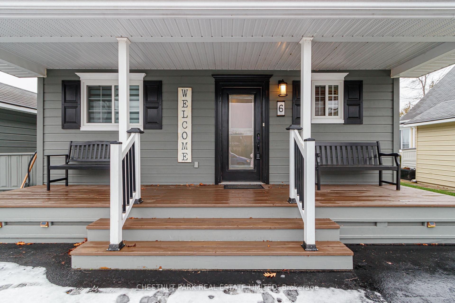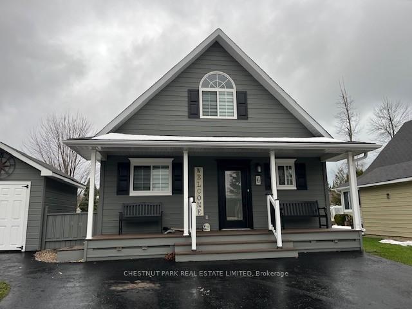$569,000
Available - For Sale
Listing ID: S11895540
6 Temagami Tr , Wasaga Beach, L9Z 1X7, Ontario
| Great curb appeal and ready to move in! Located in (gated) Four Season community (Wasaga Country Life). Pride of ownership shows throughout. Shows beautifully and has been updated with many upgrades. Interior upgrades include: crown moulding on the main floor, back-up water pump, stone gas fireplace, quality laminate, Ceramic & Berber flooring, 4 stainless steel kitchen appliances, window blinds, Heated by an economical natural gas furnace/central air. Enjoy a three-season insulated sunroom with a walkout to 10' x 29' huge sundeck complete with aluminum Sunshade Master and Pergola and outdoor natural gas BBQ bib. Extra deep lot complete with invisible dog fencing and low maintenance gardens, and landscaping. Enjoy the amenities: a fully equipped rec centre, with both indoor and outdoor pools. A children's playground, mini-golf, and tennis court. Enjoy the walking paths to the sandy shore of Georgian Bay only a short walk away! LAND LEASE: fees include full use of Community and all Recreational Facilities + Water/Sewer & Realty Taxes. |
| Extras: Conv: LAR#257520. Monthly Fees to new owners: $953.08 Land Lease Rate: $700 + Maintenance $90 + Property Taxes; $163.08. Water/Sewer + Property Taxes are reconciled annually. Note: 5 business days required for Landlord Approval. |
| Price | $569,000 |
| Taxes: | $1956.96 |
| Address: | 6 Temagami Tr , Wasaga Beach, L9Z 1X7, Ontario |
| Acreage: | < .50 |
| Directions/Cross Streets: | River Rd W/ 75 Theme Pk Dr/Wasaga Country Life |
| Rooms: | 10 |
| Bedrooms: | 3 |
| Bedrooms +: | |
| Kitchens: | 1 |
| Family Room: | N |
| Basement: | Crawl Space |
| Property Type: | Detached |
| Style: | 1 1/2 Storey |
| Exterior: | Wood |
| Garage Type: | None |
| (Parking/)Drive: | Front Yard |
| Drive Parking Spaces: | 2 |
| Pool: | Indoor |
| Other Structures: | Garden Shed |
| Approximatly Square Footage: | 700-1100 |
| Property Features: | Beach, Cul De Sac, Lake Access, Rec Centre |
| Fireplace/Stove: | Y |
| Heat Source: | Gas |
| Heat Type: | Forced Air |
| Central Air Conditioning: | Central Air |
| Central Vac: | N |
| Sewers: | Sewers |
| Water: | Municipal |
$
%
Years
This calculator is for demonstration purposes only. Always consult a professional
financial advisor before making personal financial decisions.
| Although the information displayed is believed to be accurate, no warranties or representations are made of any kind. |
| CHESTNUT PARK REAL ESTATE LIMITED |
|
|

Dir:
1-866-382-2968
Bus:
416-548-7854
Fax:
416-981-7184
| Book Showing | Email a Friend |
Jump To:
At a Glance:
| Type: | Freehold - Detached |
| Area: | Simcoe |
| Municipality: | Wasaga Beach |
| Neighbourhood: | Wasaga Beach |
| Style: | 1 1/2 Storey |
| Tax: | $1,956.96 |
| Beds: | 3 |
| Baths: | 2 |
| Fireplace: | Y |
| Pool: | Indoor |
Locatin Map:
Payment Calculator:
- Color Examples
- Green
- Black and Gold
- Dark Navy Blue And Gold
- Cyan
- Black
- Purple
- Gray
- Blue and Black
- Orange and Black
- Red
- Magenta
- Gold
- Device Examples

