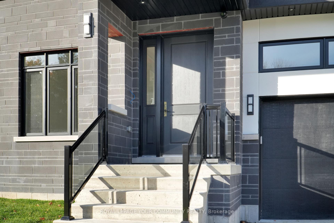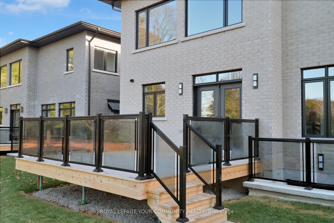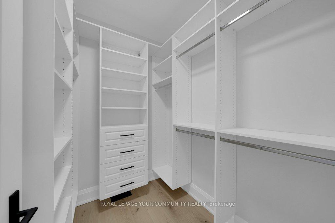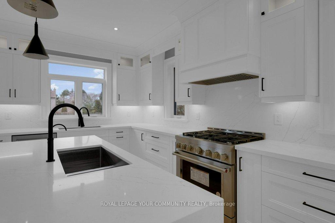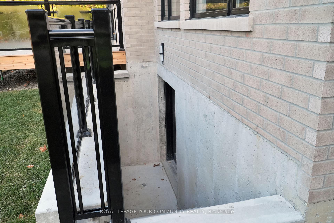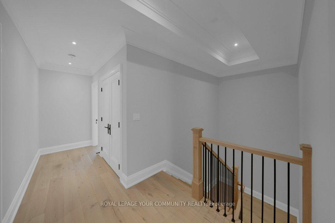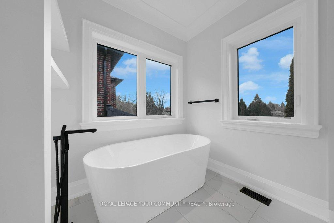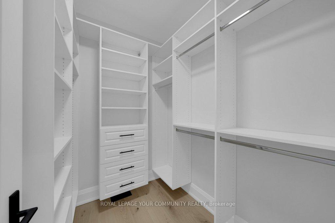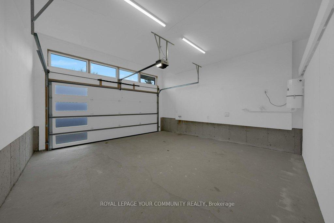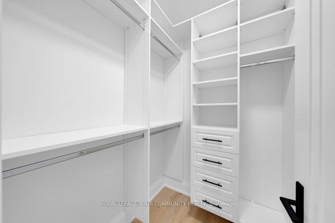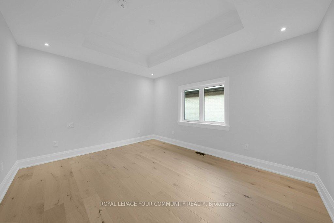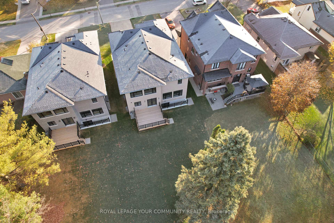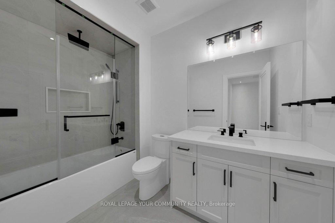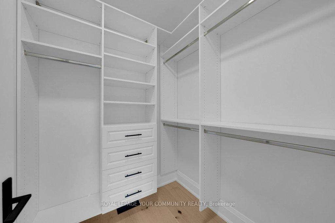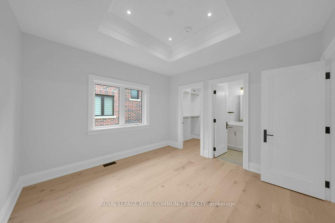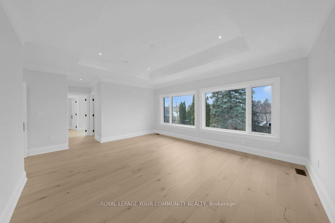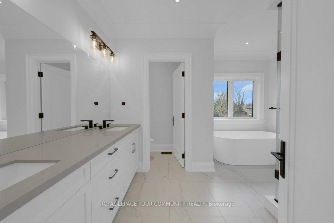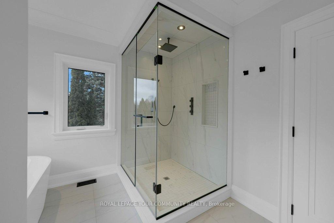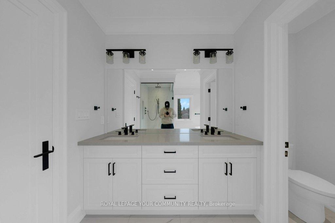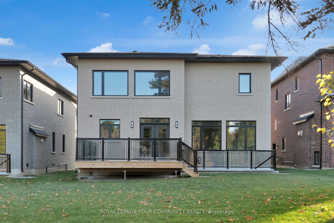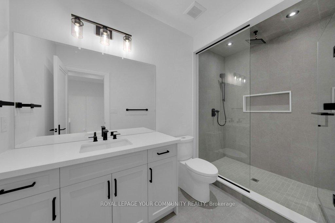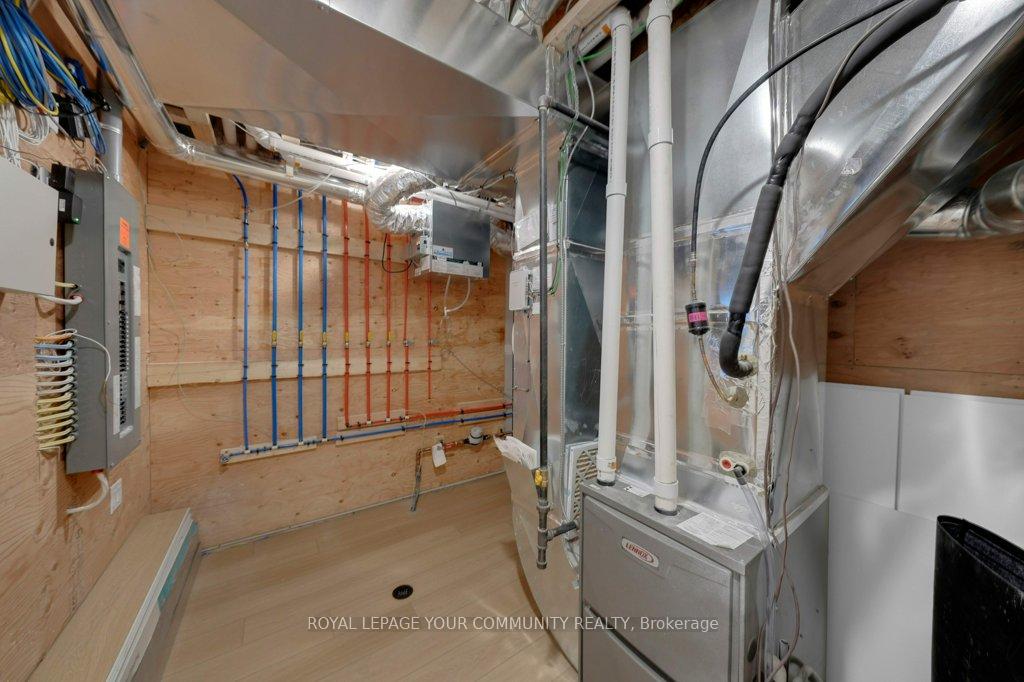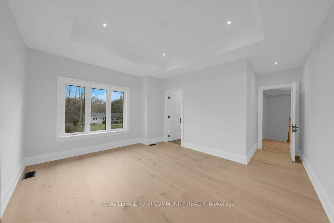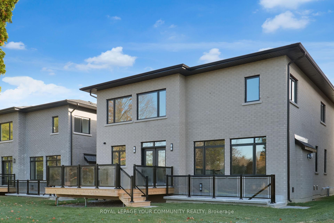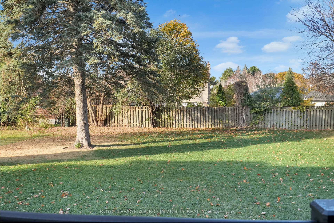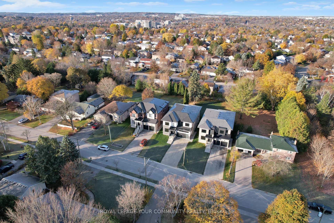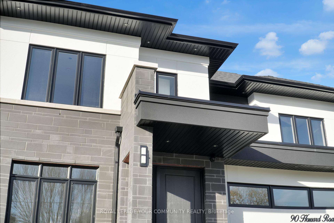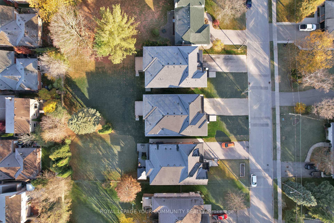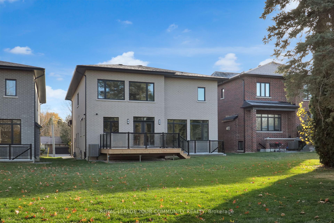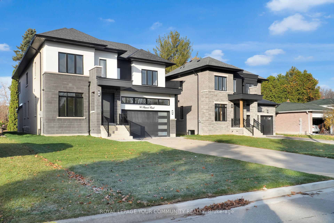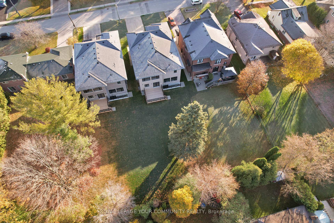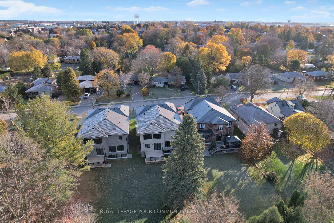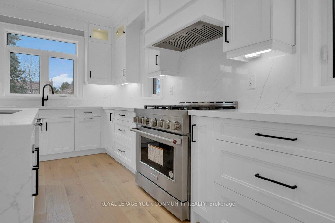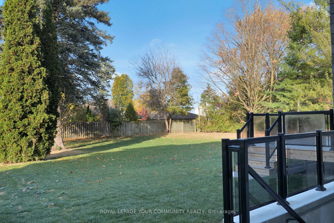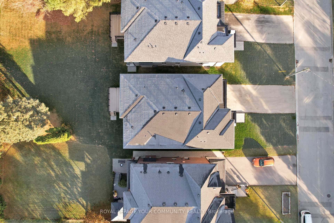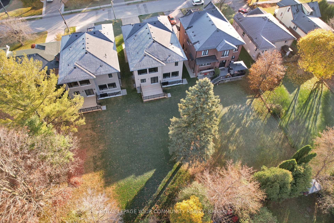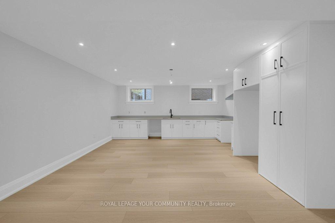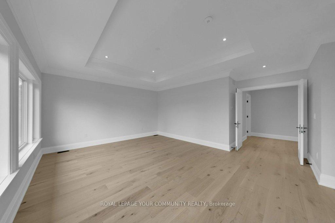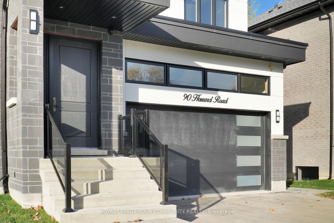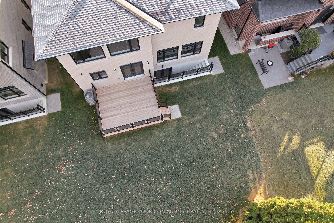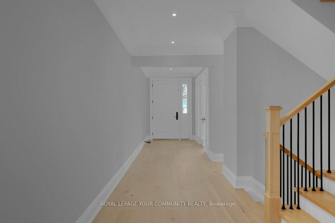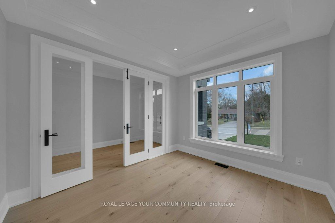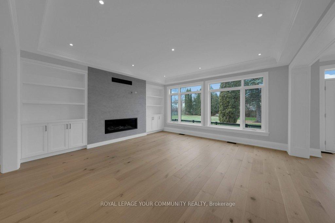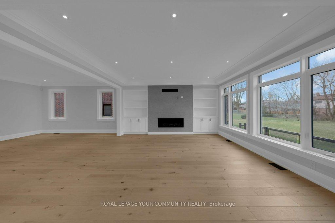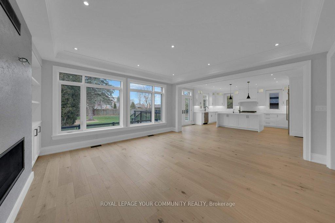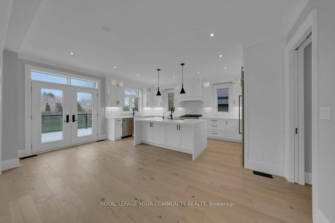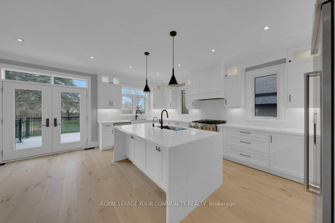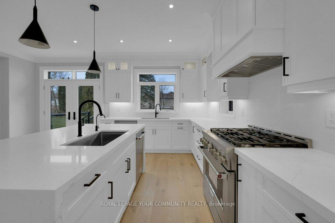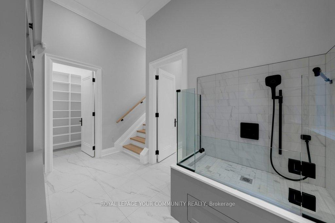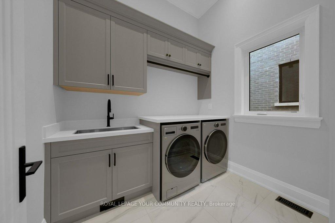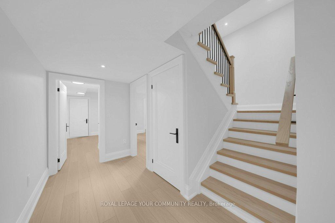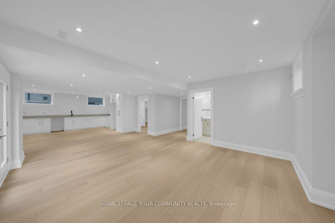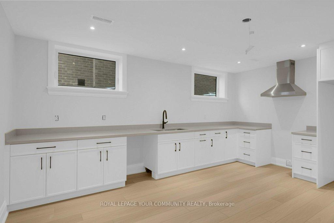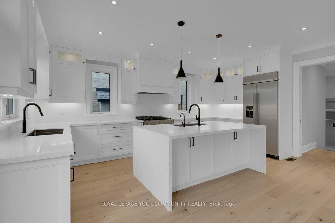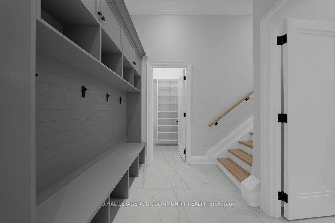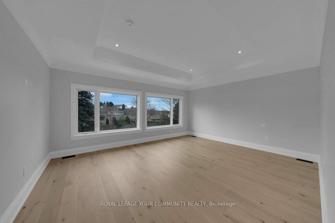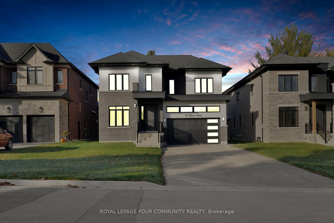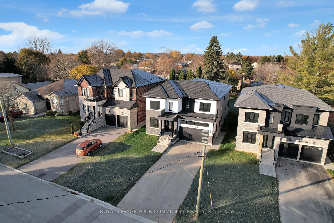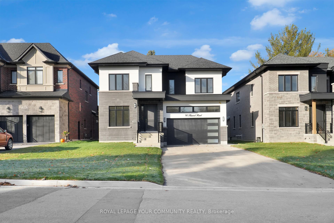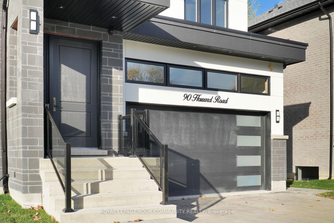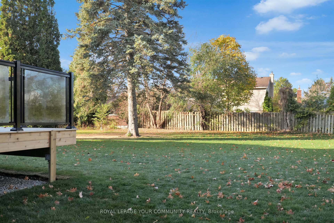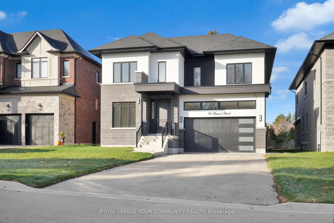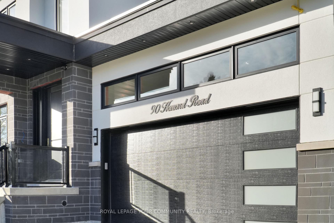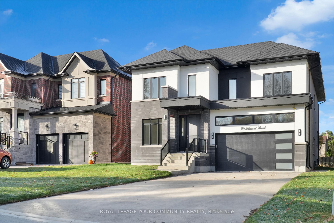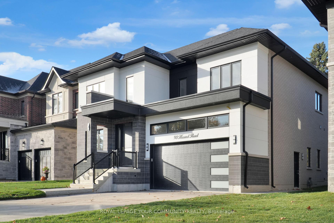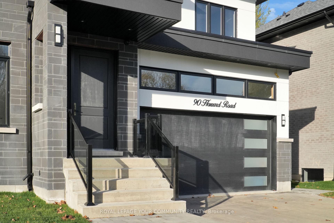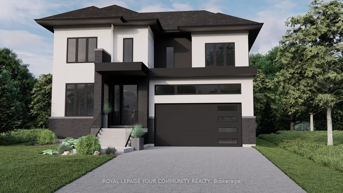$2,700,000
Available - For Sale
Listing ID: N11897433
90 Howard Rd , Newmarket, L3Y 3G7, Ontario
| ***Welcome to 90 Howard Rd, Newmarket*** Stunning new 2 -storey home with finished basement, separate walk up to yard on a 50X198 Foot lot. Open concept kitchen area, with Island, Island sink, double sink, undermount and cabinet lighting, stainless steel appliances, Quarts counters and back splash, walk-in pantry with built in shelves and cabinets, Liv/Fam room with gas fireplace, Dining room, Formal Den, premium doors, trim, crown moldings, pot lights, engineered hardwood floor throughout. Primary bedroom oasis featuring coffered ceilings, pot lights, walk in closet, double closet, 5 piece ensuite w/ double sinks, soaker tub, shower, water closet. 4 additional bedrooms each with private walk-in closets and private ensuite bathrooms. Garage access to Mudroom with pet wash station, walk-in closet, separate laundry with quartz counters, plus garage access to finished basement ready for your design touch, including kitchen, 4 piece bath, walkup to rear yard, cold cellar, dry storage area, bedroom, mechanical room and storage room. Minutes to transit, shops, parks, regional hospital, Upper Canada Mall, Hwy 404 and so much more. Link to Virtual Tour, floor plans attached. A must see! |
| Extras: Air/ventilation systems, alarm/surveillance system ready, garage door opener, built-in closet organizers, rough in for E/V charger, central air conditioning and more. Too many extras to mention. See virtual tour and floor plans. |
| Price | $2,700,000 |
| Taxes: | $0.00 |
| Address: | 90 Howard Rd , Newmarket, L3Y 3G7, Ontario |
| Lot Size: | 50.00 x 192.00 (Feet) |
| Directions/Cross Streets: | Leslie/Davis Dr/HWY404 |
| Rooms: | 11 |
| Rooms +: | 4 |
| Bedrooms: | 5 |
| Bedrooms +: | 1 |
| Kitchens: | 1 |
| Kitchens +: | 1 |
| Family Room: | Y |
| Basement: | Finished, Sep Entrance |
| Property Type: | Detached |
| Style: | 2-Storey |
| Exterior: | Brick, Stone |
| Garage Type: | Built-In |
| (Parking/)Drive: | Pvt Double |
| Drive Parking Spaces: | 4 |
| Pool: | None |
| Property Features: | Hospital, Park, Place Of Worship, Public Transit, School |
| Fireplace/Stove: | Y |
| Heat Source: | Gas |
| Heat Type: | Forced Air |
| Central Air Conditioning: | Central Air |
| Central Vac: | Y |
| Laundry Level: | Main |
| Sewers: | Sewers |
| Water: | Municipal |
$
%
Years
This calculator is for demonstration purposes only. Always consult a professional
financial advisor before making personal financial decisions.
| Although the information displayed is believed to be accurate, no warranties or representations are made of any kind. |
| ROYAL LEPAGE YOUR COMMUNITY REALTY |
|
|

Dir:
1-866-382-2968
Bus:
416-548-7854
Fax:
416-981-7184
| Virtual Tour | Book Showing | Email a Friend |
Jump To:
At a Glance:
| Type: | Freehold - Detached |
| Area: | York |
| Municipality: | Newmarket |
| Neighbourhood: | Huron Heights-Leslie Valley |
| Style: | 2-Storey |
| Lot Size: | 50.00 x 192.00(Feet) |
| Beds: | 5+1 |
| Baths: | 7 |
| Fireplace: | Y |
| Pool: | None |
Locatin Map:
Payment Calculator:
- Color Examples
- Green
- Black and Gold
- Dark Navy Blue And Gold
- Cyan
- Black
- Purple
- Gray
- Blue and Black
- Orange and Black
- Red
- Magenta
- Gold
- Device Examples

