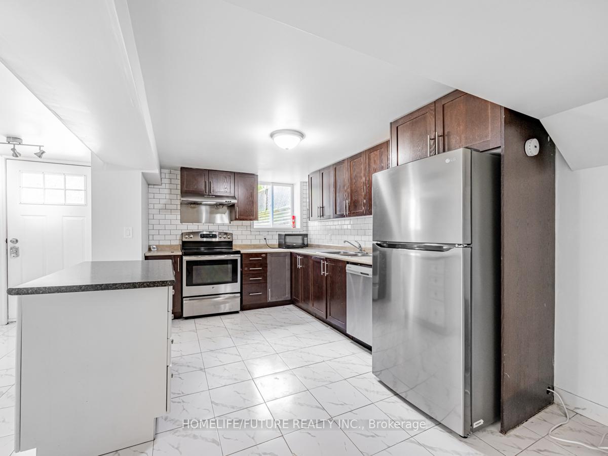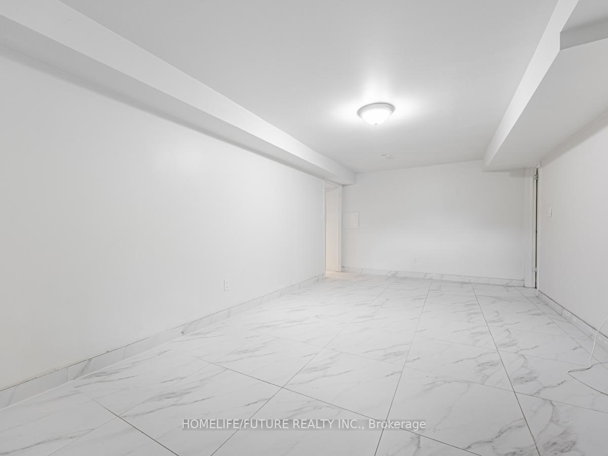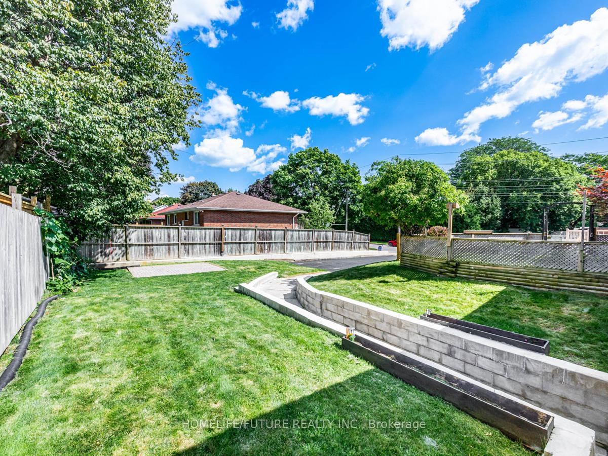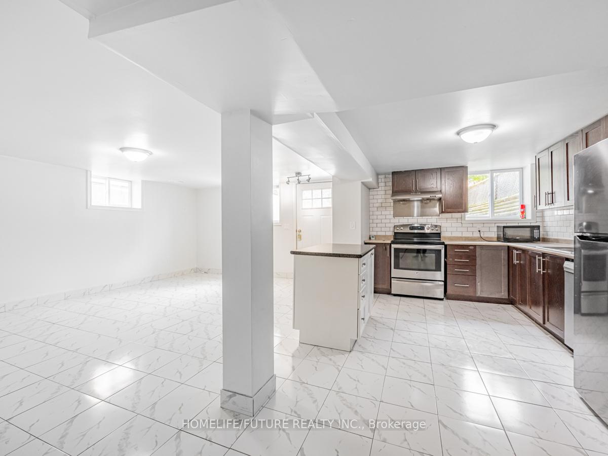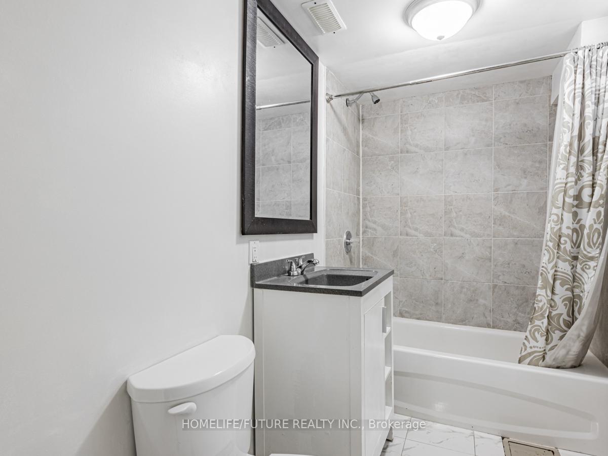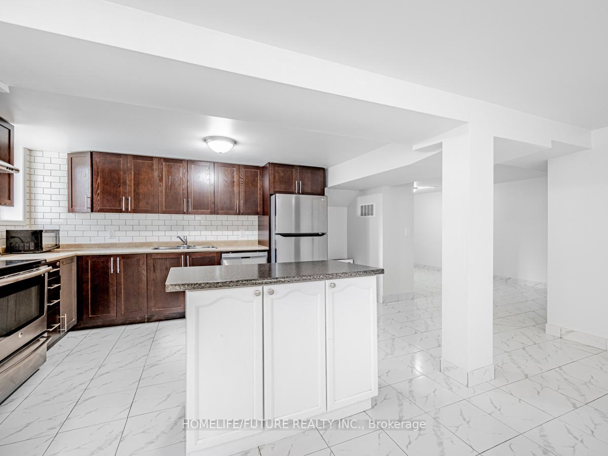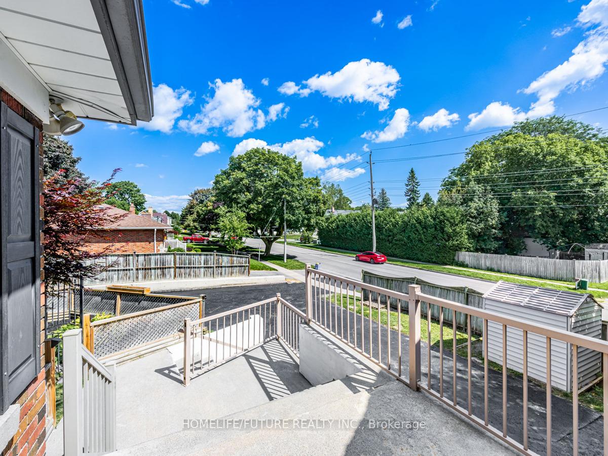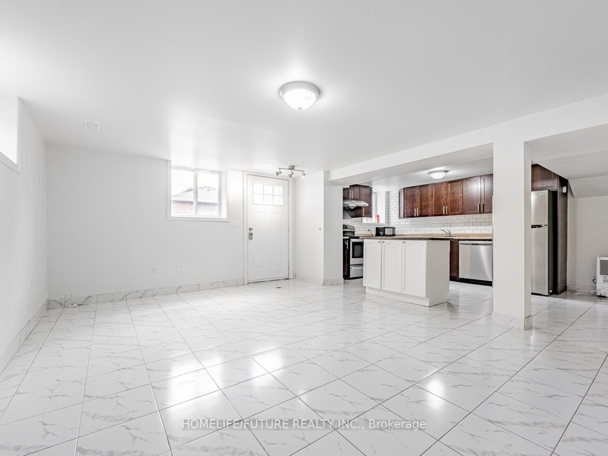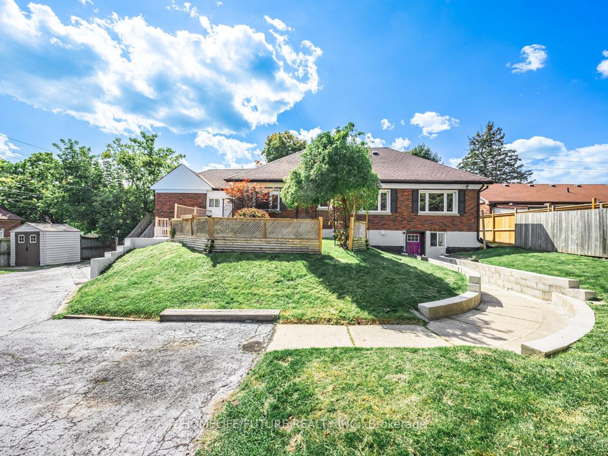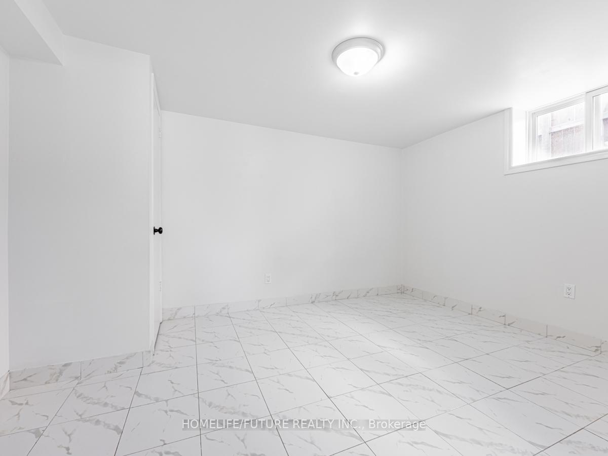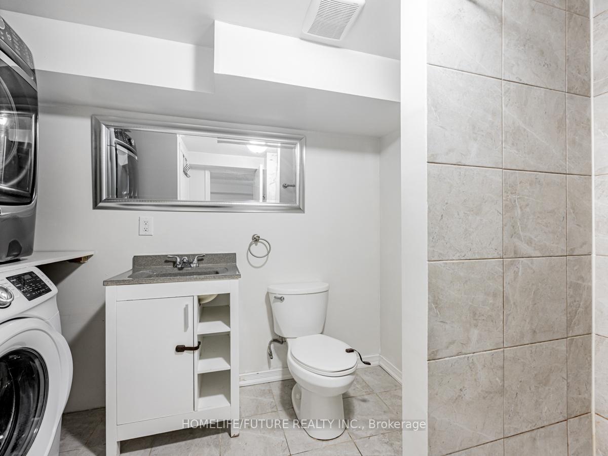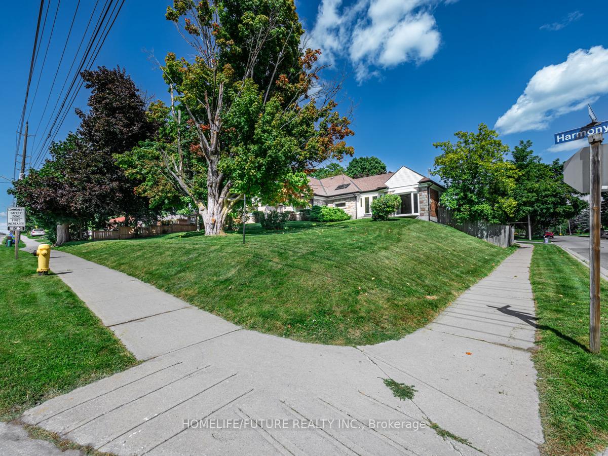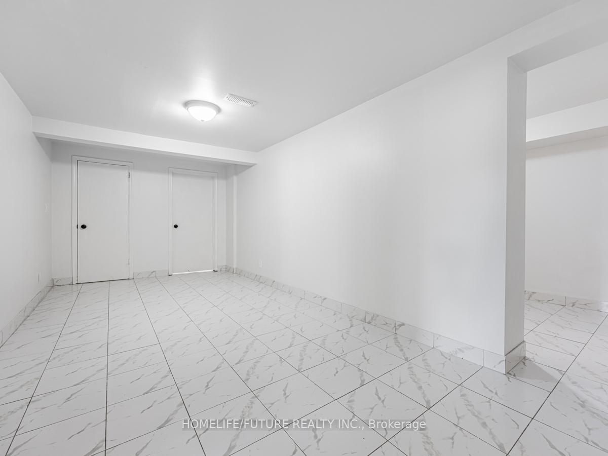$2,450
Available - For Rent
Listing ID: E11899035
113 Harmony Rd North , Unit 2 Low, Oshawa, L1G 6L2, Ontario
| Welcome To 113 Harmony N, Oshawa Lower Unit. Walk-Out Bsmt Has 3 Lrg Brs & A Den, 2 Baths, Lots Of Oversized Windows, Very Bright, Newer Kitchen W/ Movable Center Island, Primary BR Has 3-Piece En-Suite & Walk-In Closet. Amazed By The SPACE! Each Unit Has Laundry. Stunning Legal (Basement) Apartment Will Be Available For Rent Starting January 1, 2025, In A Highly Convenient Location In Oshawa. Situated Near The Major Intersection This Beautiful Unit Offers A Modern And Comfortable Living Space, Perfect For Families Or Professionals. Its Just A 5-Minute Drive To Walmart Plaza And Within Walking Distance Of Local Parks And Schools, Making It An Ideal Spot For Convenience And Accessibility. |
| Extras: Apartment Tenant Pay 40% Of All Utilities. Allocated Parking, Snow Removal And Lawn Maintenance Is Tenants Responsibility. |
| Price | $2,450 |
| Address: | 113 Harmony Rd North , Unit 2 Low, Oshawa, L1G 6L2, Ontario |
| Apt/Unit: | 2 Low |
| Lot Size: | 83.00 x 150.00 (Feet) |
| Acreage: | < .50 |
| Directions/Cross Streets: | Harmony Rd N/Regent Dr |
| Rooms: | 7 |
| Bedrooms: | 3 |
| Bedrooms +: | |
| Kitchens: | 1 |
| Family Room: | Y |
| Basement: | None |
| Furnished: | N |
| Property Type: | Detached |
| Style: | Bungalow |
| Exterior: | Brick, Stone |
| Garage Type: | Attached |
| (Parking/)Drive: | Private |
| Drive Parking Spaces: | 2 |
| Pool: | None |
| Private Entrance: | Y |
| Laundry Access: | Ensuite |
| Parking Included: | Y |
| Fireplace/Stove: | Y |
| Heat Source: | Gas |
| Heat Type: | Forced Air |
| Central Air Conditioning: | Central Air |
| Sewers: | Sewers |
| Water: | Municipal |
| Although the information displayed is believed to be accurate, no warranties or representations are made of any kind. |
| HOMELIFE/FUTURE REALTY INC. |
|
|

Dir:
1-866-382-2968
Bus:
416-548-7854
Fax:
416-981-7184
| Book Showing | Email a Friend |
Jump To:
At a Glance:
| Type: | Freehold - Detached |
| Area: | Durham |
| Municipality: | Oshawa |
| Neighbourhood: | Eastdale |
| Style: | Bungalow |
| Lot Size: | 83.00 x 150.00(Feet) |
| Beds: | 3 |
| Baths: | 2 |
| Fireplace: | Y |
| Pool: | None |
Locatin Map:
- Color Examples
- Green
- Black and Gold
- Dark Navy Blue And Gold
- Cyan
- Black
- Purple
- Gray
- Blue and Black
- Orange and Black
- Red
- Magenta
- Gold
- Device Examples

