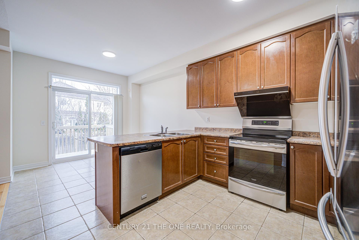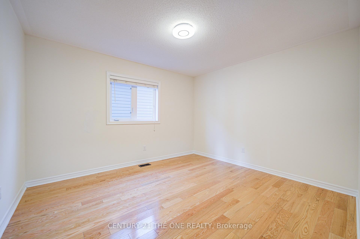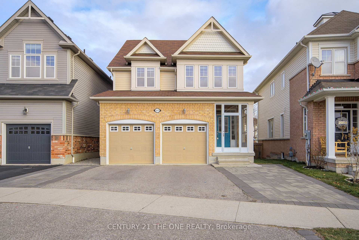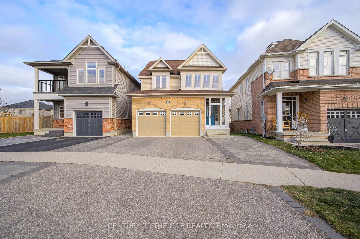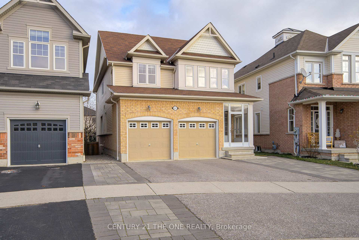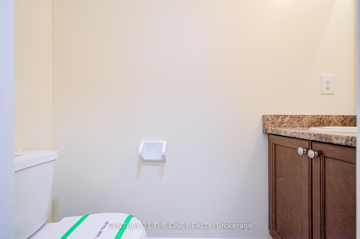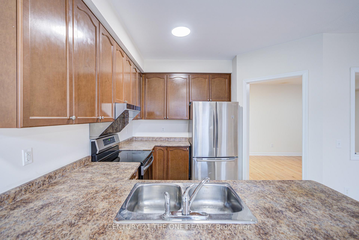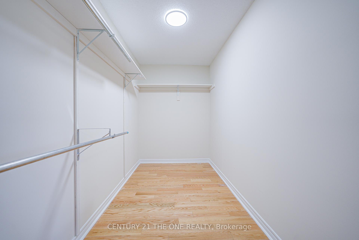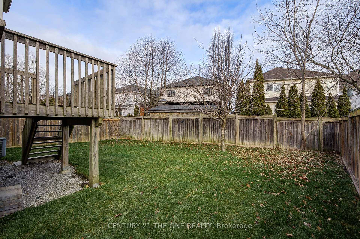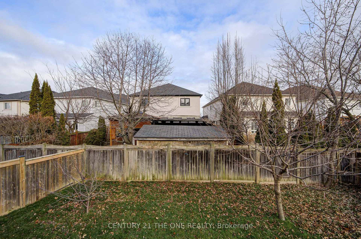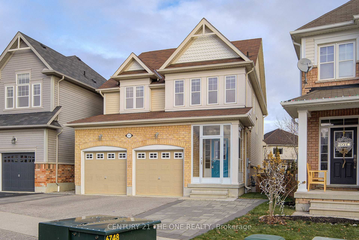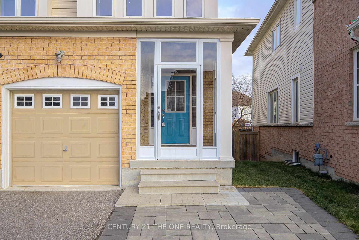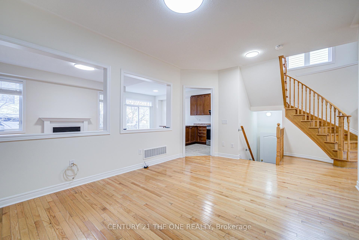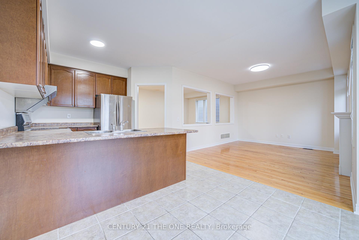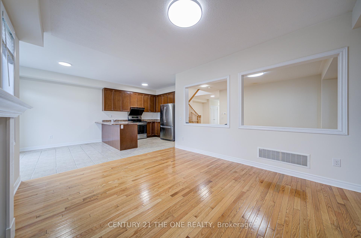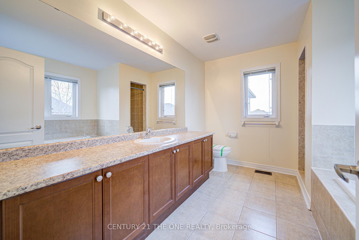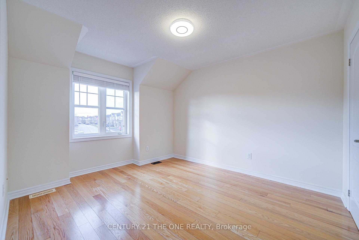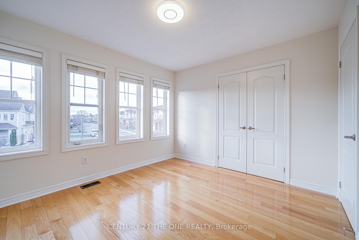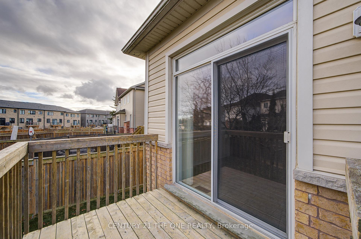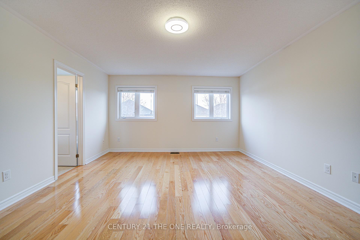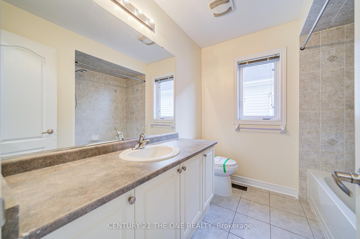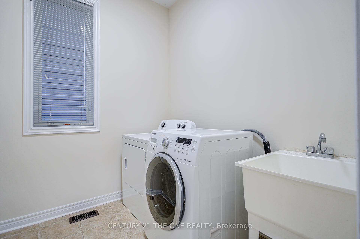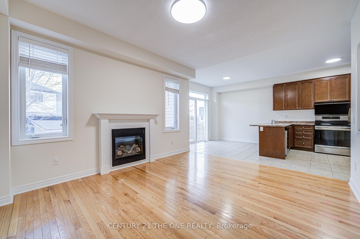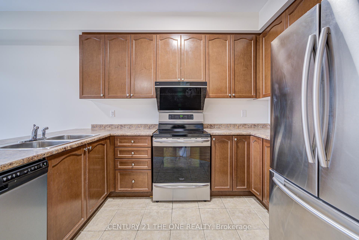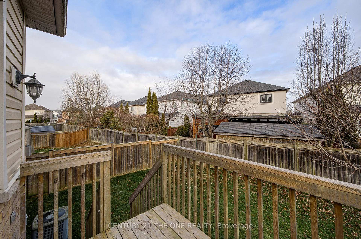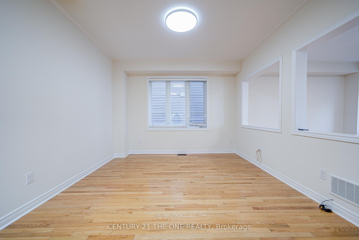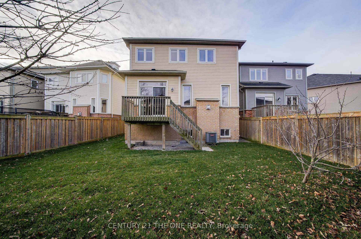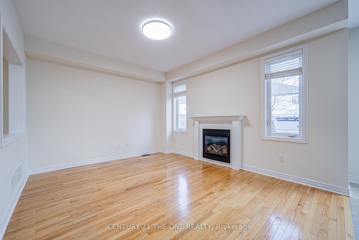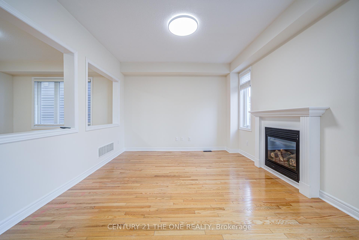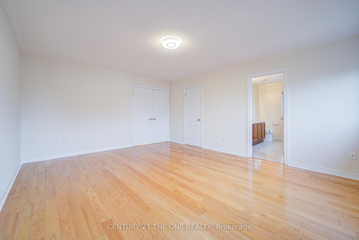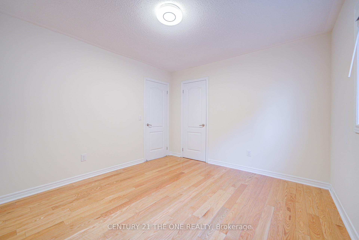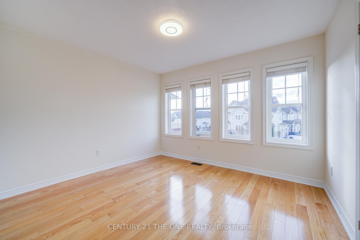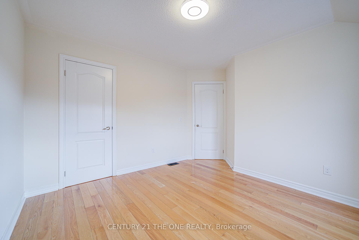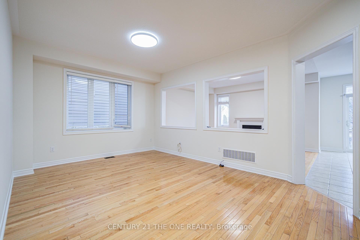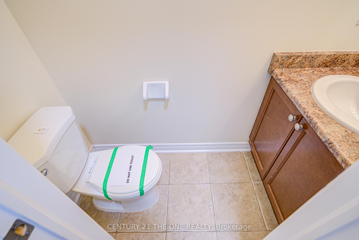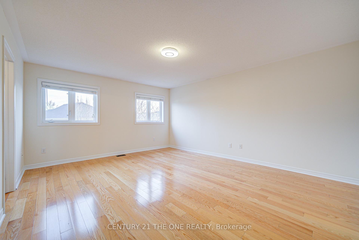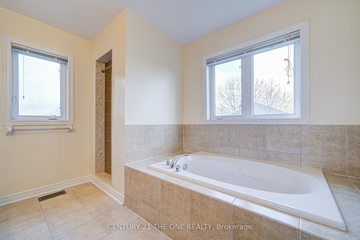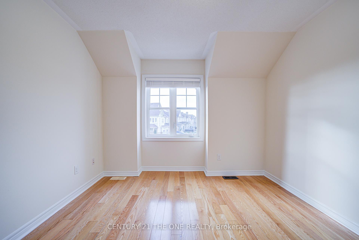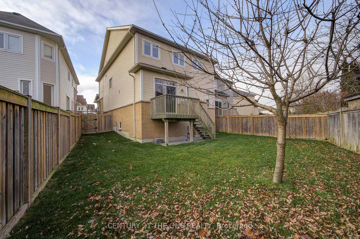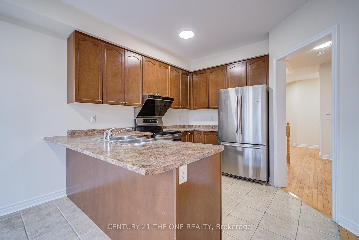$1,080,000
Available - For Sale
Listing ID: E11897852
69 James Govan Dr , Whitby, L1N 0J7, Ontario
| Welcome to Whitby Shores, a highly sought-after area in Port Whitby known for its outstanding location and vibrant community amenities. This fantastic home is ideally located just steps away from the waterfront walkway, providing picturesque paths to the marina, recreational facilities, and parks. It offers quick access to restaurants, shopping, Highway 401, and the GO Train, adding convenience for commuting and daily activities.The home features a gorgeous open-concept floor plan with high ceilings, creating a bright and inviting atmosphere. The kitchen overlooks the family room, which includes a cozy gas fireplace, making it perfect for family gatherings and entertaining. The spacious bedrooms offer comfort and privacy, while the beautiful master suite boasts an ensuite bathroom and a walk-in closet. With its proximity to the marina, schools, parks, and the GO Station, this home is perfectly positioned to enjoy everything the Whitby Shores community has to offer. It's an ideal choice for those looking to live in one of the most desirable neighborhoods in Whitby. |
| Extras: Great Family Safe Neighborhood! Steps To The Lake,Public School,Shopping,Close To 401& Go Station. |
| Price | $1,080,000 |
| Taxes: | $7173.03 |
| Address: | 69 James Govan Dr , Whitby, L1N 0J7, Ontario |
| Lot Size: | 32.70 x 121.87 (Feet) |
| Directions/Cross Streets: | Victoria St & Gorden St |
| Rooms: | 8 |
| Bedrooms: | 4 |
| Bedrooms +: | |
| Kitchens: | 1 |
| Family Room: | N |
| Basement: | Unfinished |
| Approximatly Age: | 6-15 |
| Property Type: | Detached |
| Style: | 2-Storey |
| Exterior: | Brick, Vinyl Siding |
| Garage Type: | Built-In |
| (Parking/)Drive: | Private |
| Drive Parking Spaces: | 2 |
| Pool: | None |
| Approximatly Age: | 6-15 |
| Approximatly Square Footage: | 2000-2500 |
| Fireplace/Stove: | Y |
| Heat Source: | Gas |
| Heat Type: | Forced Air |
| Central Air Conditioning: | Central Air |
| Central Vac: | N |
| Laundry Level: | Upper |
| Sewers: | Sewers |
| Water: | Municipal |
$
%
Years
This calculator is for demonstration purposes only. Always consult a professional
financial advisor before making personal financial decisions.
| Although the information displayed is believed to be accurate, no warranties or representations are made of any kind. |
| CENTURY 21 THE ONE REALTY |
|
|

Dir:
1-866-382-2968
Bus:
416-548-7854
Fax:
416-981-7184
| Virtual Tour | Book Showing | Email a Friend |
Jump To:
At a Glance:
| Type: | Freehold - Detached |
| Area: | Durham |
| Municipality: | Whitby |
| Neighbourhood: | Port Whitby |
| Style: | 2-Storey |
| Lot Size: | 32.70 x 121.87(Feet) |
| Approximate Age: | 6-15 |
| Tax: | $7,173.03 |
| Beds: | 4 |
| Baths: | 3 |
| Fireplace: | Y |
| Pool: | None |
Locatin Map:
Payment Calculator:
- Color Examples
- Green
- Black and Gold
- Dark Navy Blue And Gold
- Cyan
- Black
- Purple
- Gray
- Blue and Black
- Orange and Black
- Red
- Magenta
- Gold
- Device Examples

